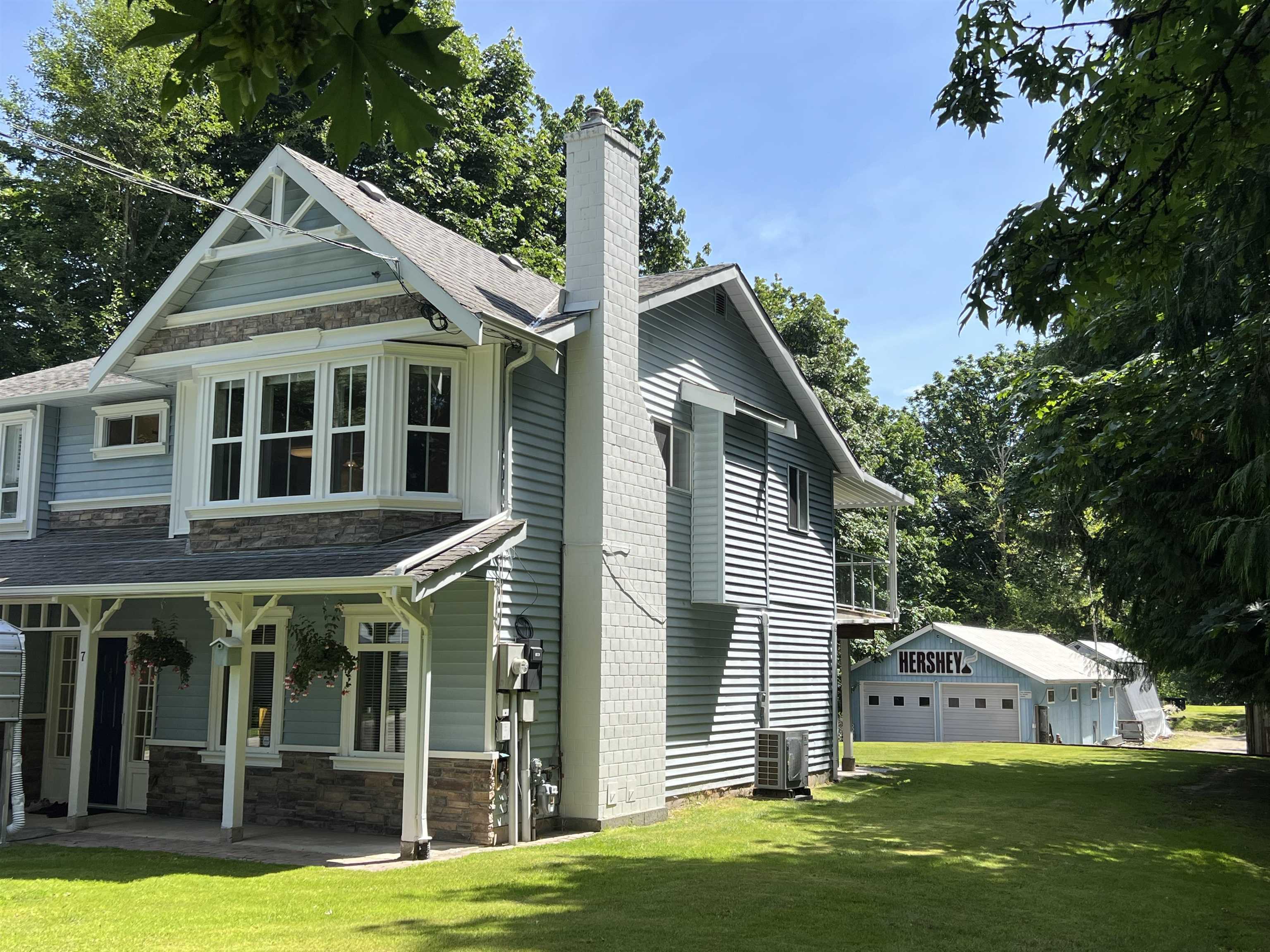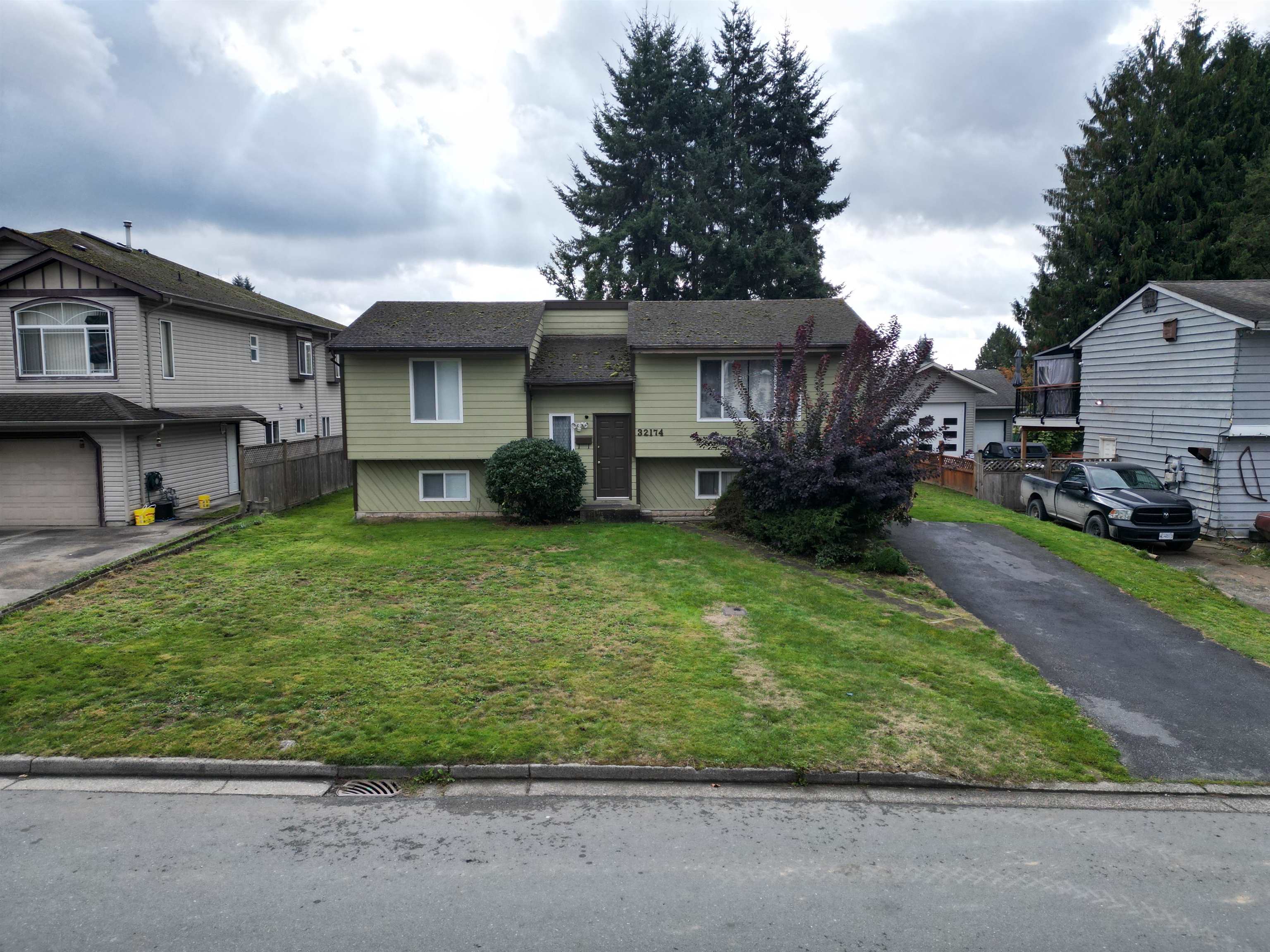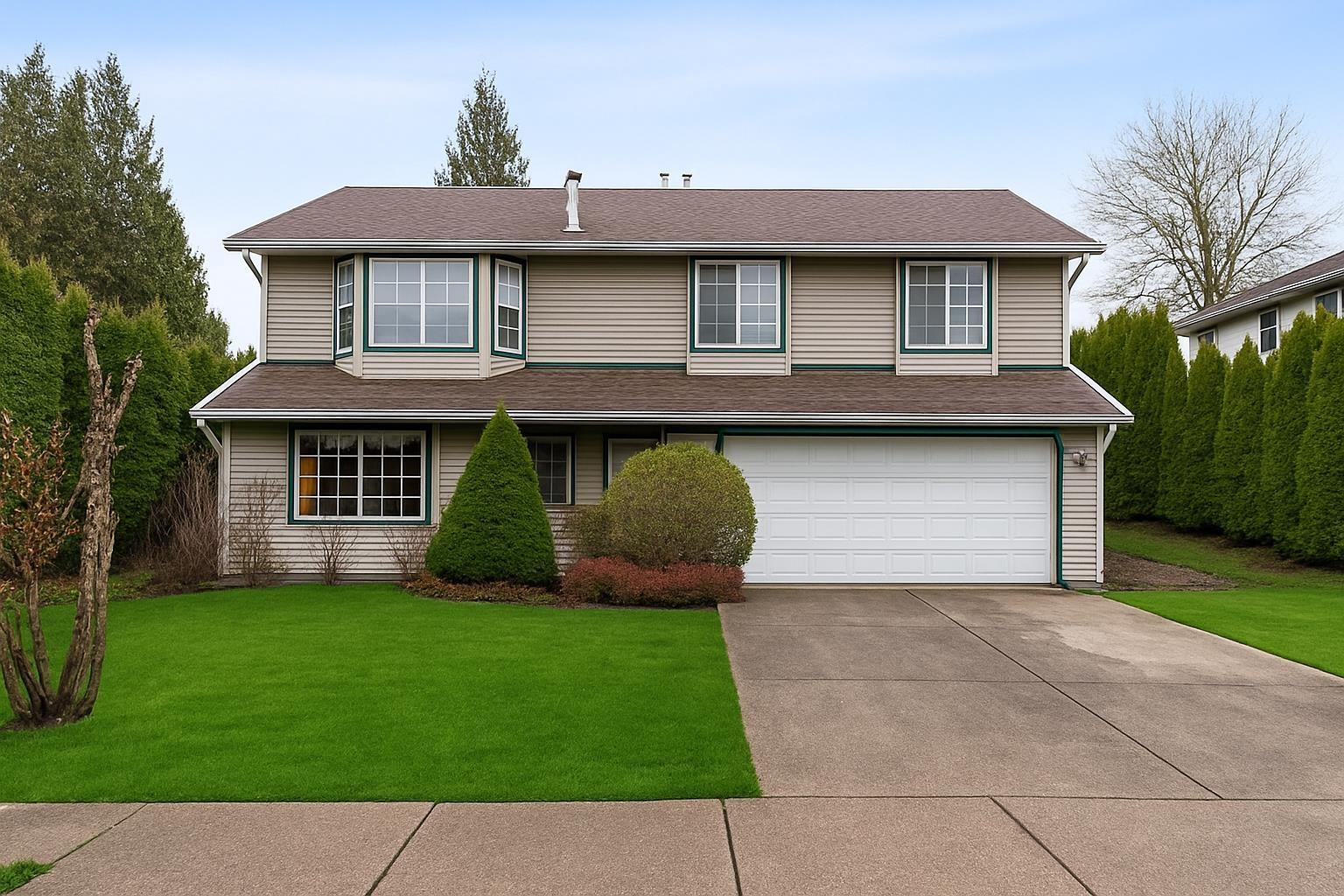- Houseful
- BC
- Abbotsford
- Mount Lehman
- 29605 Mc Tavish Road #7

29605 Mc Tavish Road #7
For Sale
106 Days
$2,099,000 $199K
$1,900,000
5 beds
3 baths
2,190 Sqft
29605 Mc Tavish Road #7
For Sale
106 Days
$2,099,000 $199K
$1,900,000
5 beds
3 baths
2,190 Sqft
Highlights
Description
- Home value ($/Sqft)$868/Sqft
- Time on Houseful
- Property typeResidential
- StyleBasement entry
- Neighbourhood
- Median school Score
- Year built1987
- Mortgage payment
Enjoy privacy and seclusion in this tucked away / sought after area of Cedar Hills Estate on 6.79 acres. Located in north Mt.Lehman, this bare land strata subdivision is a great place to downsize to or raise a family. This property is surrounded by trees, creeks and ravines to create a peaceful setting. This property offers a charming, well maintained basement entry home with 3 bedrooms 2 bath upstairs and a 2 bedroom, 1 bath suite on the ground floor. Plus newer A/C unit. Don't forget the detached shops (25'x65') for your hobbies or at home business. Plus bonus storage area. This lot is very private property and has a great back yard. Check out the photos and drone video online.
MLS®#R3023403 updated 1 month ago.
Houseful checked MLS® for data 1 month ago.
Home overview
Amenities / Utilities
- Heat source Forced air
- Sewer/ septic Septic tank
Exterior
- Construction materials
- Foundation
- Roof
- # parking spaces 9
- Parking desc
Interior
- # full baths 3
- # total bathrooms 3.0
- # of above grade bedrooms
- Appliances Washer/dryer, dishwasher, refrigerator, stove
Location
- Area Bc
- View No
- Water source Public
- Zoning description A1
Lot/ Land Details
- Lot dimensions 295772.4
Overview
- Lot size (acres) 6.79
- Basement information Finished
- Building size 2190.0
- Mls® # R3023403
- Property sub type Single family residence
- Status Active
- Virtual tour
- Tax year 2024
Rooms Information
metric
- Bedroom 2.311m X 2.286m
- Kitchen 4.267m X 3.81m
- Bedroom 3.531m X 2.667m
- Living room 5.182m X 4.267m
- Living room 4.42m X 4.572m
Level: Main - Primary bedroom 3.962m X 3.962m
Level: Main - Bedroom 2.743m X 2.743m
Level: Main - Bedroom 3.048m X 3.048m
Level: Main - Kitchen 3.505m X 4.724m
Level: Main - Dining room 4.42m X 2.743m
Level: Main
SOA_HOUSEKEEPING_ATTRS
- Listing type identifier Idx

Lock your rate with RBC pre-approval
Mortgage rate is for illustrative purposes only. Please check RBC.com/mortgages for the current mortgage rates
$-5,067
/ Month25 Years fixed, 20% down payment, % interest
$
$
$
%
$
%

Schedule a viewing
No obligation or purchase necessary, cancel at any time
Nearby Homes
Real estate & homes for sale nearby












