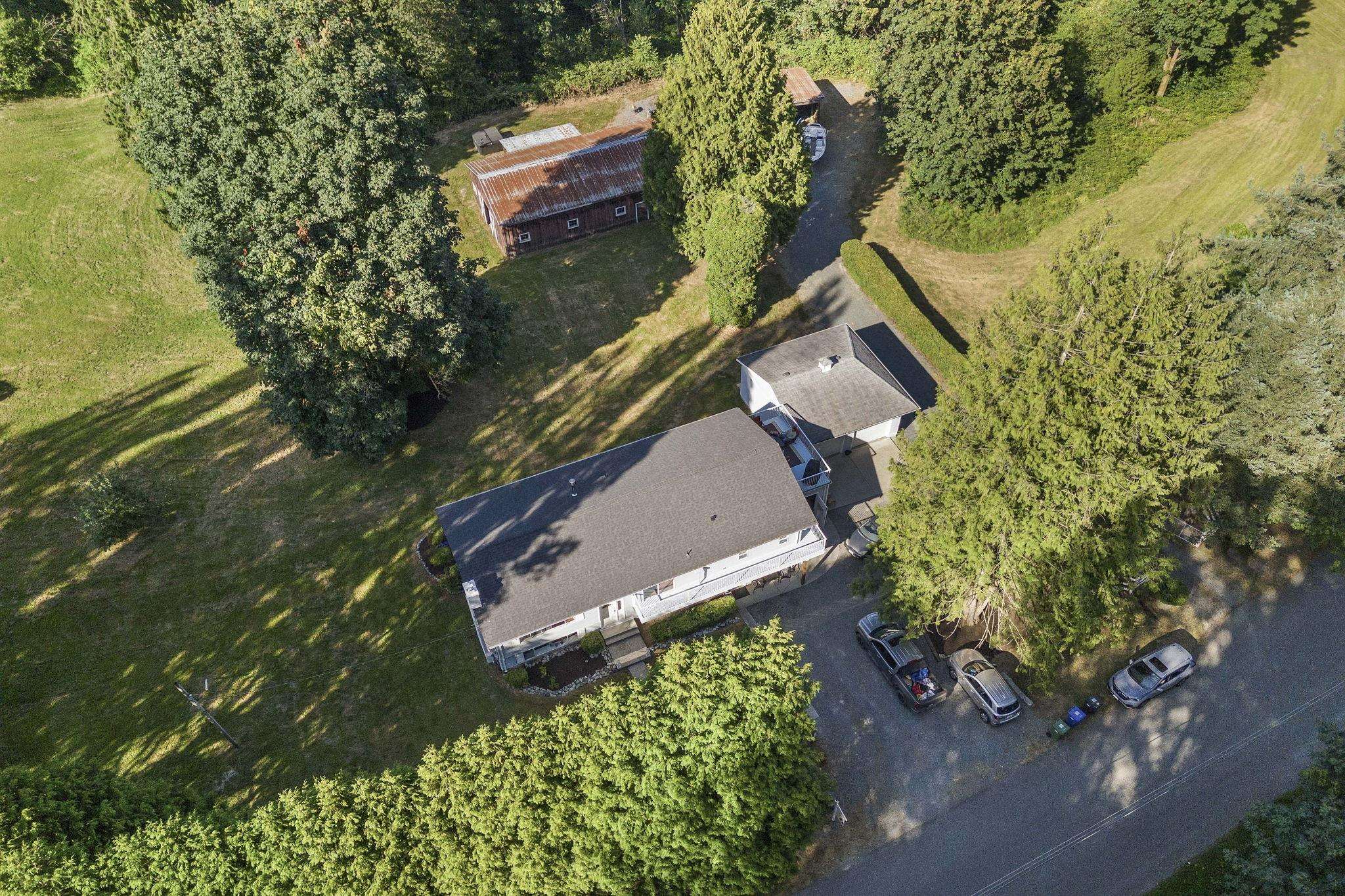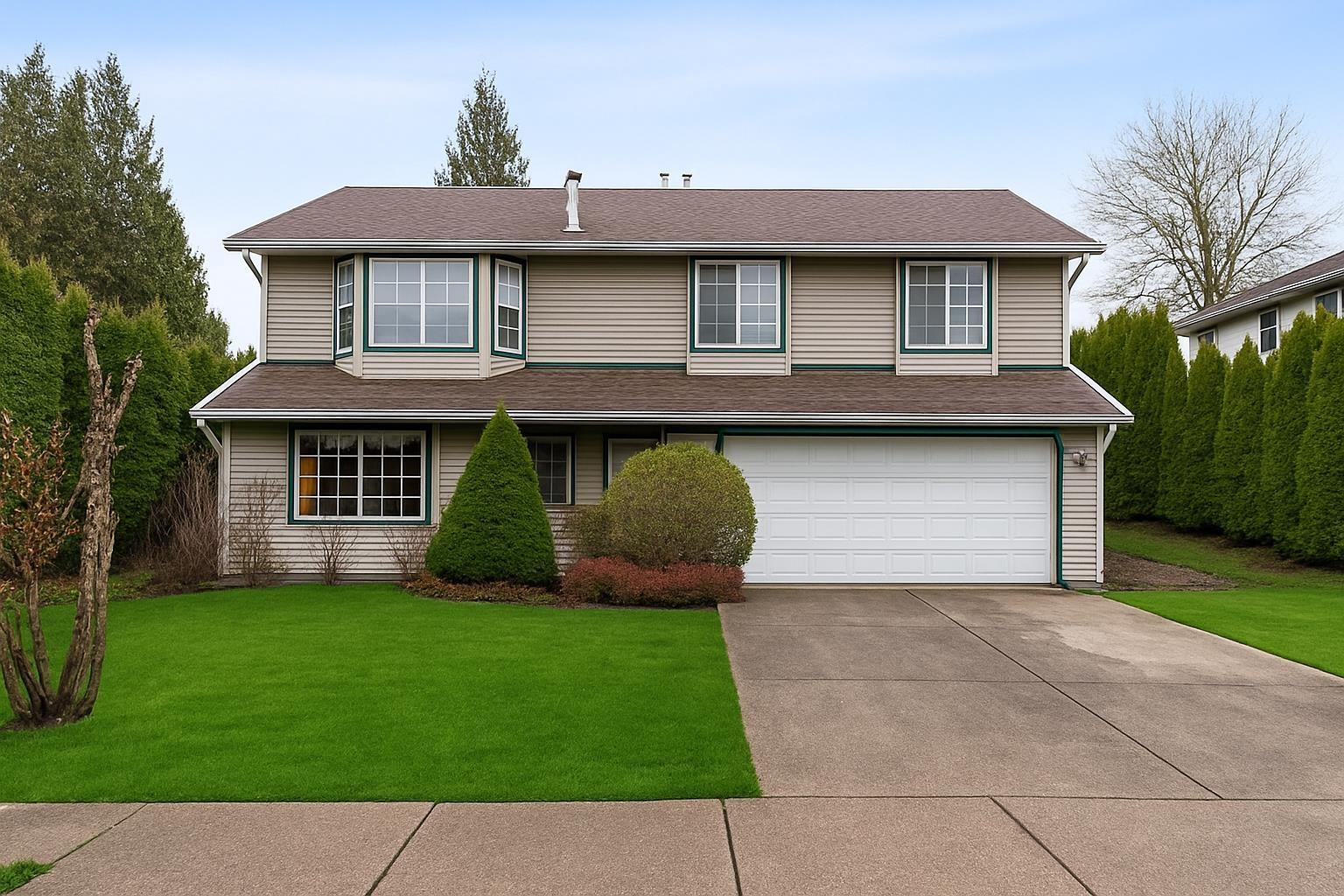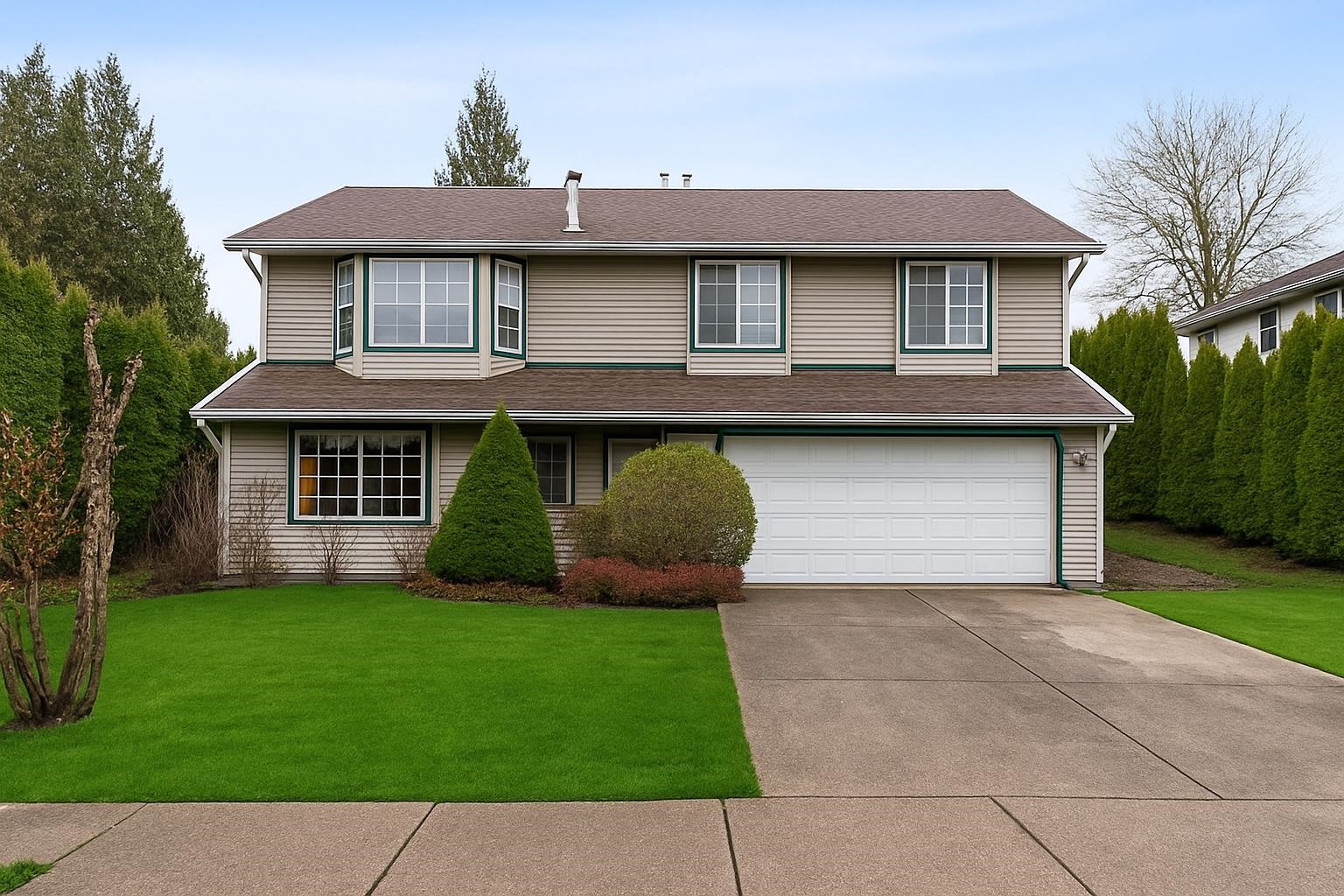- Houseful
- BC
- Abbotsford
- Mount Lehman
- 29615 Camelot Avenue

Highlights
Description
- Home value ($/Sqft)$777/Sqft
- Time on Houseful
- Property typeResidential
- StyleSplit entry
- Neighbourhood
- Median school Score
- Year built1975
- Mortgage payment
Stunning location and 5 acre property in North Bradner! Split Entry home boasting 4 Bedrooms + 3 Bathrooms with plenty of space for you & your family. Open living room upstairs with gas fireplace, functional kitchen with access to your wrap around deck and 3 bedrooms upstairs. Basement offers a large bedroom, spacious recreation room with full bathroom and a seperate flex room. Double garage and annex room. Recent updates include paint, flooring, lighting, deck, roofing & the driveway. Massive detached barn perfectly situated for family gatherings, events, animals and storage. Seperate leen to for your farm equipment as well. Corner lot with 2 road frontages and only 5 homes on this street. Seclusion and privacy at its finest yet your only minutes away to town. Rolling hills & usable land!
Home overview
- Heat source Forced air, natural gas
- Sewer/ septic Septic tank
- Construction materials
- Foundation
- Roof
- # parking spaces 15
- Parking desc
- # full baths 3
- # total bathrooms 3.0
- # of above grade bedrooms
- Appliances Washer/dryer, dishwasher, refrigerator, stove
- Area Bc
- Water source Public
- Zoning description A1
- Directions 7a5513f2559ce6b5bceb790a2a73b1b0
- Lot dimensions 221284.0
- Lot size (acres) 5.08
- Basement information Full, finished
- Building size 2768.0
- Mls® # R3031683
- Property sub type Single family residence
- Status Active
- Virtual tour
- Tax year 2024
- Laundry 3.658m X 6.121m
- Living room 5.283m X 7.468m
- Bedroom 3.81m X 5.258m
- Storage 2.032m X 2.464m
- Recreation room 4.267m X 8.153m
- Primary bedroom 3.531m X 5.918m
Level: Above - Kitchen 2.489m X 4.166m
Level: Above - Foyer 2.032m X 2.845m
Level: Above - Bedroom 3.531m X 3.581m
Level: Main - Dining room 4.166m X 4.318m
Level: Main - Bedroom 3.277m X 3.531m
Level: Main - Nook 2.718m X 4.318m
Level: Main
- Listing type identifier Idx

$-5,733
/ Month












