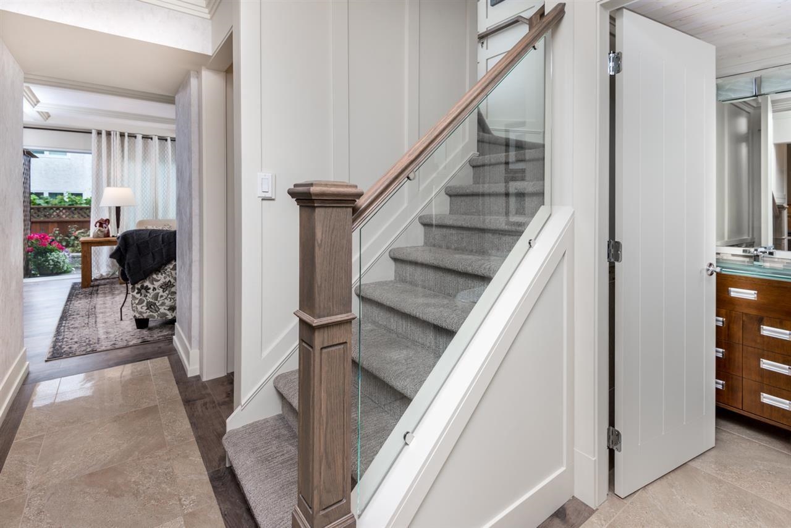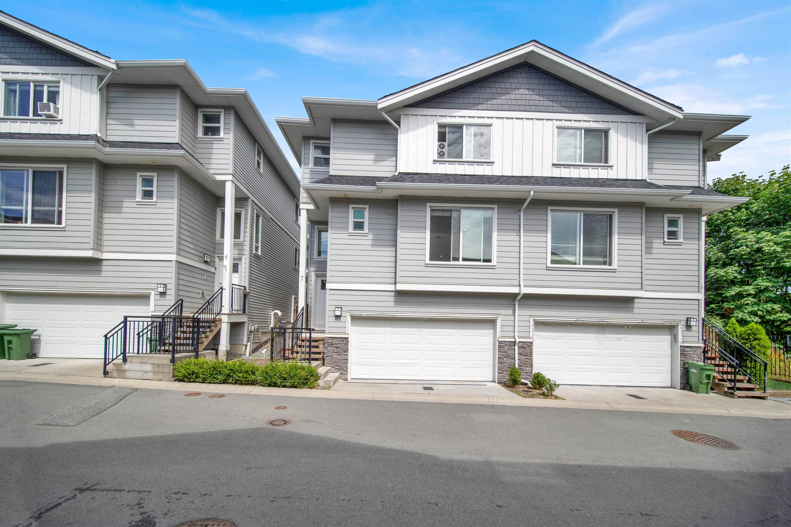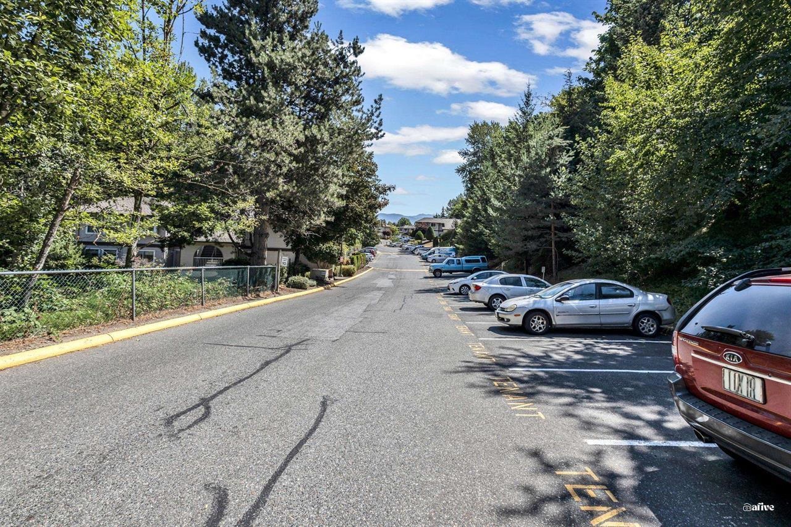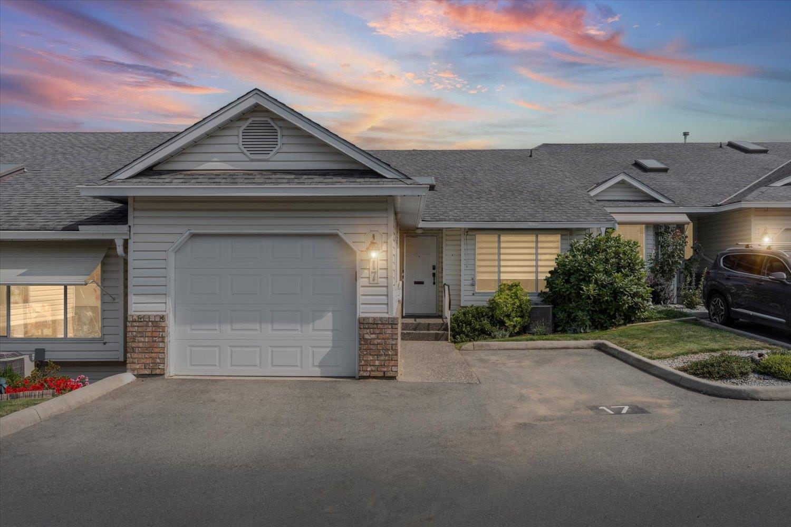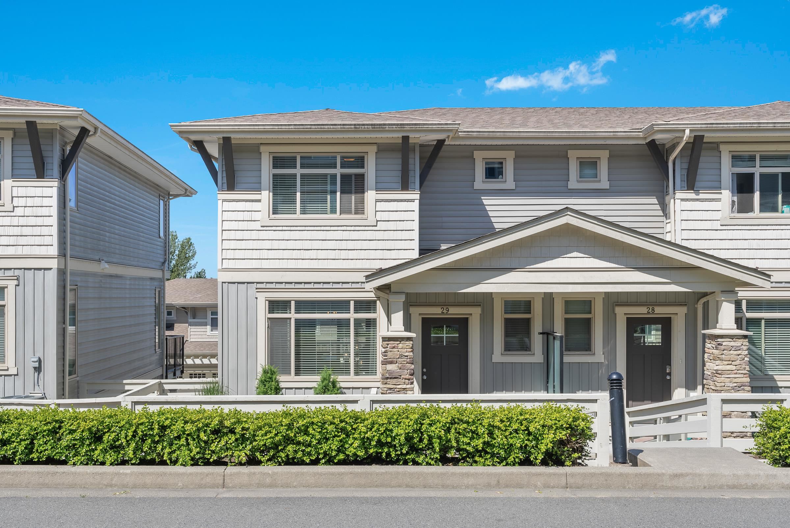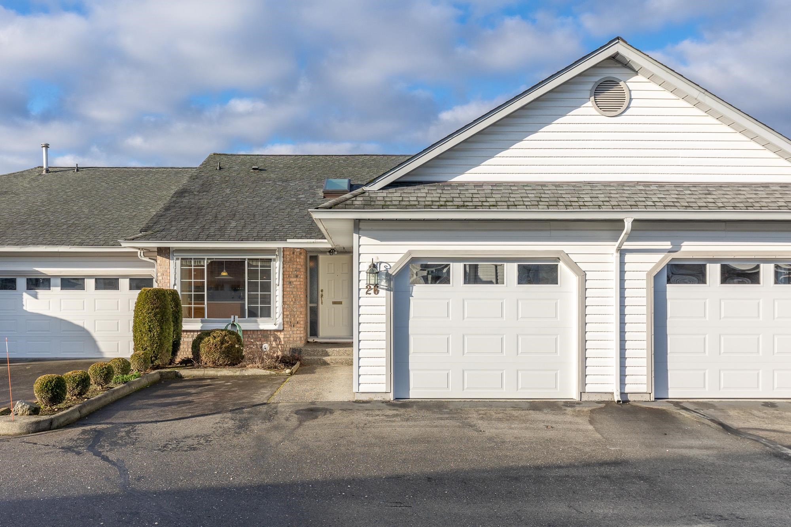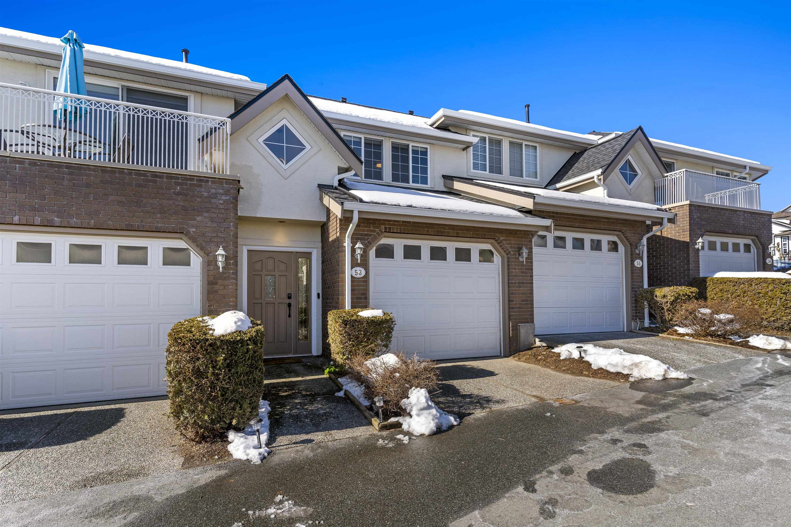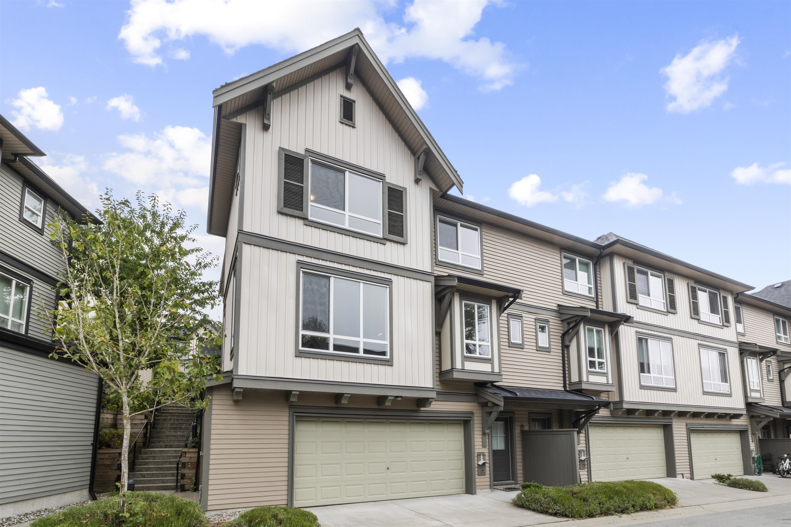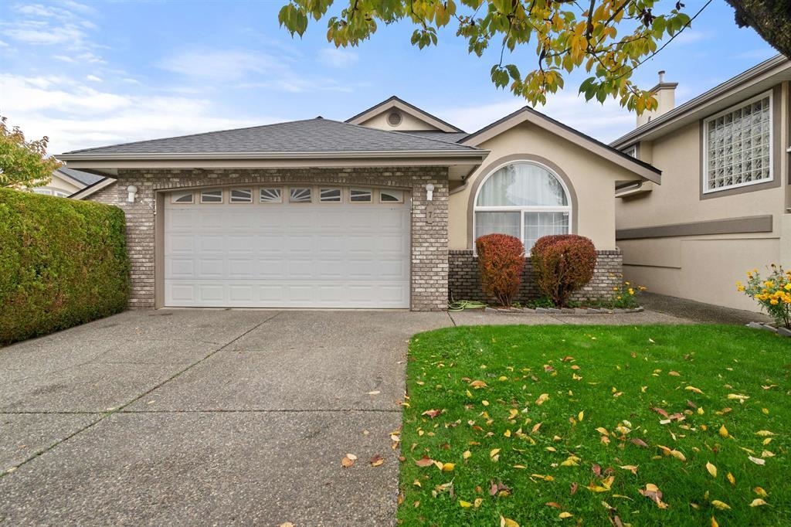- Houseful
- BC
- Abbotsford
- Clearbrook Centre
- 2962 Nelson Place #34
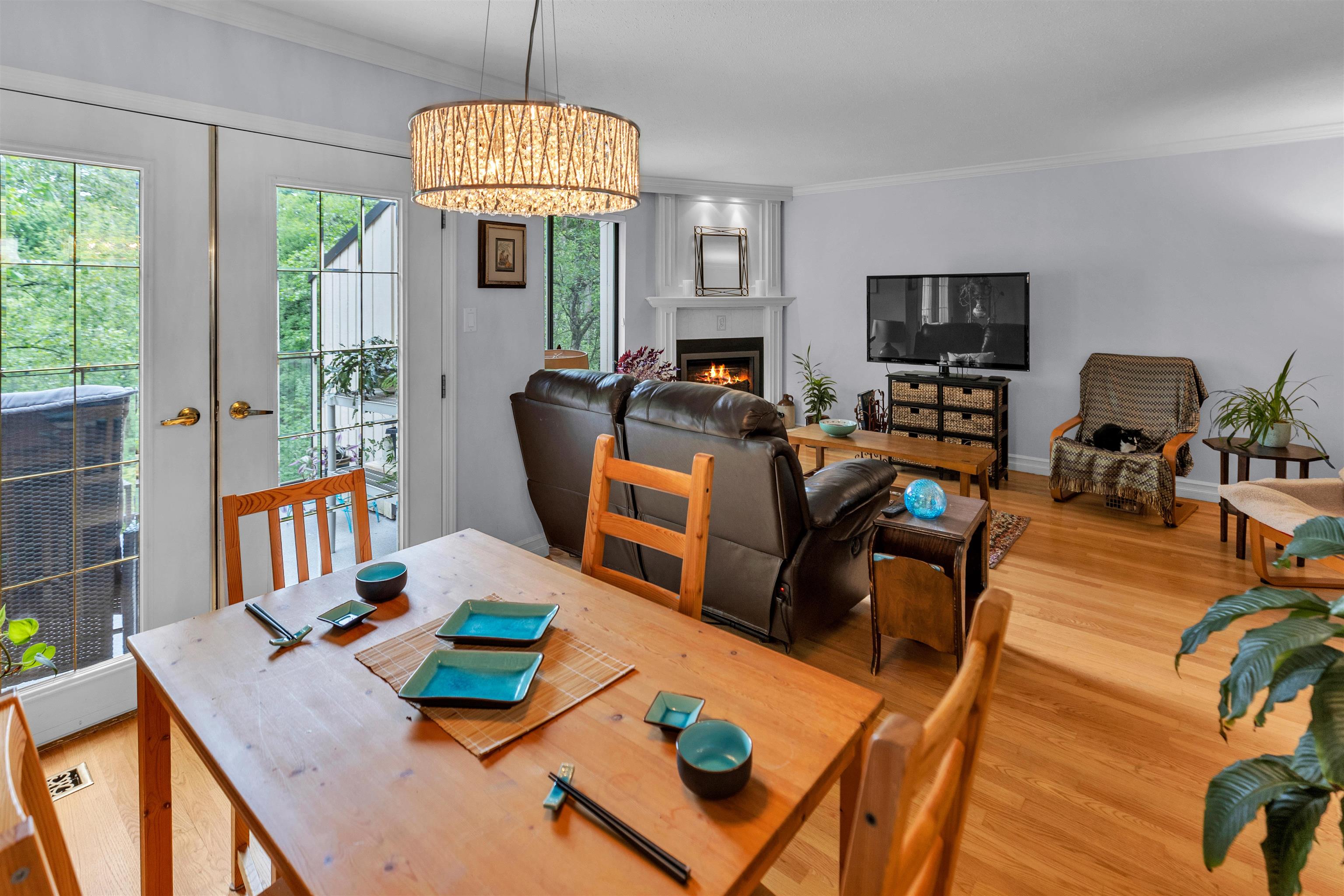
2962 Nelson Place #34
For Sale
New 14 hours
$578,000
3 beds
3 baths
2,239 Sqft
2962 Nelson Place #34
For Sale
New 14 hours
$578,000
3 beds
3 baths
2,239 Sqft
Highlights
Description
- Home value ($/Sqft)$258/Sqft
- Time on Houseful
- Property typeResidential
- StyleReverse 2 storey w/bsmt.
- Neighbourhood
- CommunityIndependent Living, Adult Oriented, Shopping Nearby
- Median school Score
- Year built1985
- Mortgage payment
Welcome to Willband Creek – a peaceful 55+ community! This bright 3 bed, 3 bath townhome features tasteful kitchen & bathroom updates, newer appliances, and large windows for plenty of light. Enjoy an eat-in nook, main floor powder room, and patios on both sides for sun or shade. The lower level offers potential for a 4th bathroom, games, or flex room. Private backyard overlooks the ravine, with lots of storage, very clean and well maintained. Walking distance to shopping, dining & amenities. Pet-friendly (with restrictions) and move-in ready!
MLS®#R3045009 updated 6 hours ago.
Houseful checked MLS® for data 6 hours ago.
Home overview
Amenities / Utilities
- Heat source Forced air, natural gas
- Sewer/ septic Public sewer, sanitary sewer
Exterior
- Construction materials
- Foundation
- Roof
- # parking spaces 1
- Parking desc
Interior
- # full baths 2
- # half baths 1
- # total bathrooms 3.0
- # of above grade bedrooms
- Appliances Washer/dryer, dishwasher, refrigerator, stove
Location
- Community Independent living, adult oriented, shopping nearby
- Area Bc
- Water source Public
- Zoning description Rm60
- Directions C42ada21675a7bd28dc3737934467e75
Overview
- Basement information Full
- Building size 2239.0
- Mls® # R3045009
- Property sub type Townhouse
- Status Active
- Virtual tour
- Tax year 2024
Rooms Information
metric
- Primary bedroom 4.572m X 3.581m
Level: Above - Bedroom 5.842m X 2.972m
Level: Above - Bedroom 3.81m X 3.099m
Level: Above - Storage 0.813m X 3.531m
Level: Above - Recreation room 5.766m X 3.404m
Level: Basement - Laundry 2.591m X 3.861m
Level: Basement - Workshop 1.829m X 3.454m
Level: Basement - Recreation room 3.48m X 2.769m
Level: Basement - Eating area 1.549m X 2.591m
Level: Main - Living room 5.842m X 3.505m
Level: Main - Foyer 1.016m X 1.854m
Level: Main - Kitchen 2.591m X 3.175m
Level: Main - Dining room 3.556m X 2.743m
Level: Main
SOA_HOUSEKEEPING_ATTRS
- Listing type identifier Idx

Lock your rate with RBC pre-approval
Mortgage rate is for illustrative purposes only. Please check RBC.com/mortgages for the current mortgage rates
$-1,541
/ Month25 Years fixed, 20% down payment, % interest
$
$
$
%
$
%

Schedule a viewing
No obligation or purchase necessary, cancel at any time
Nearby Homes
Real estate & homes for sale nearby

