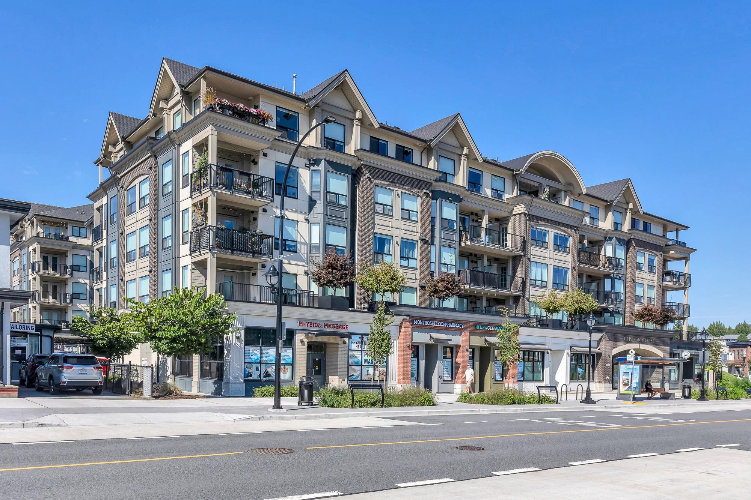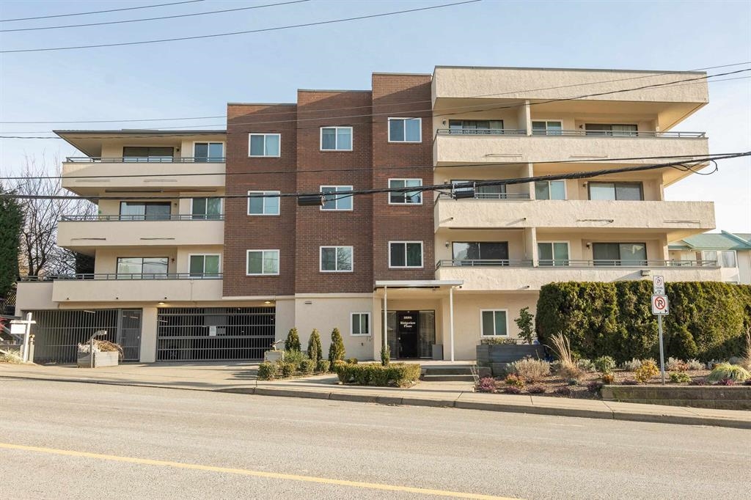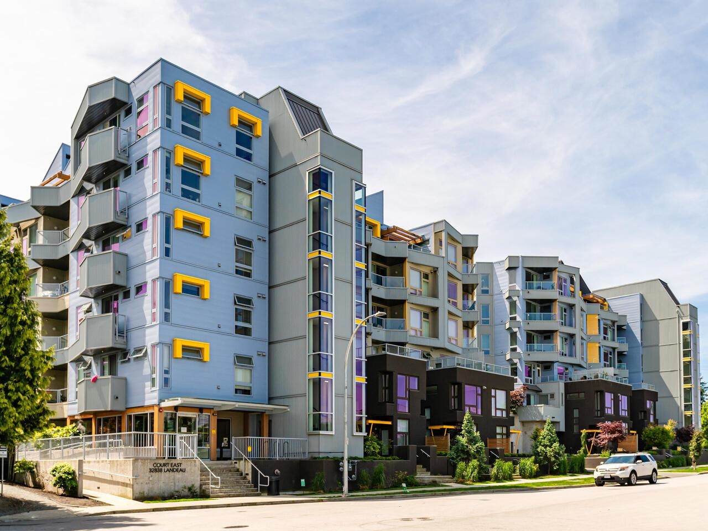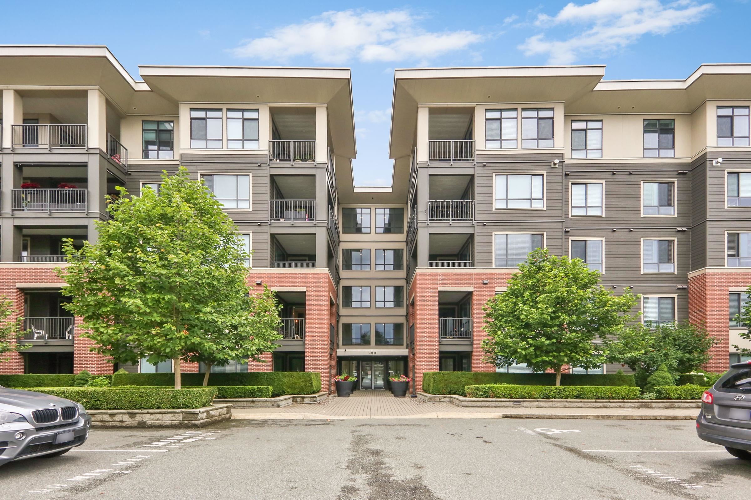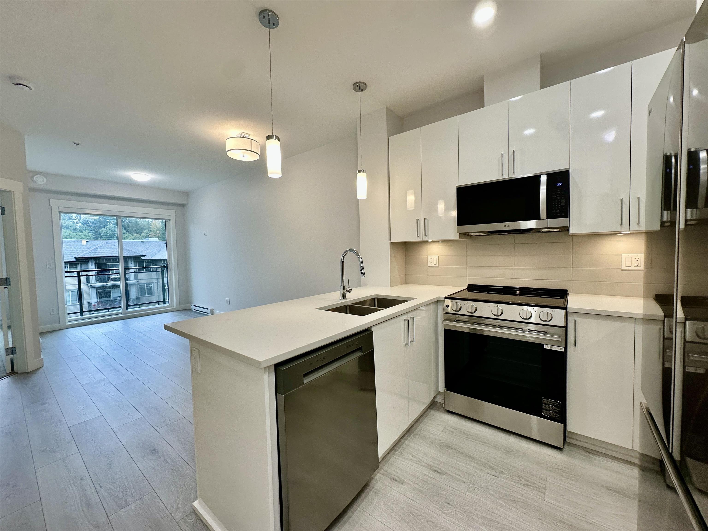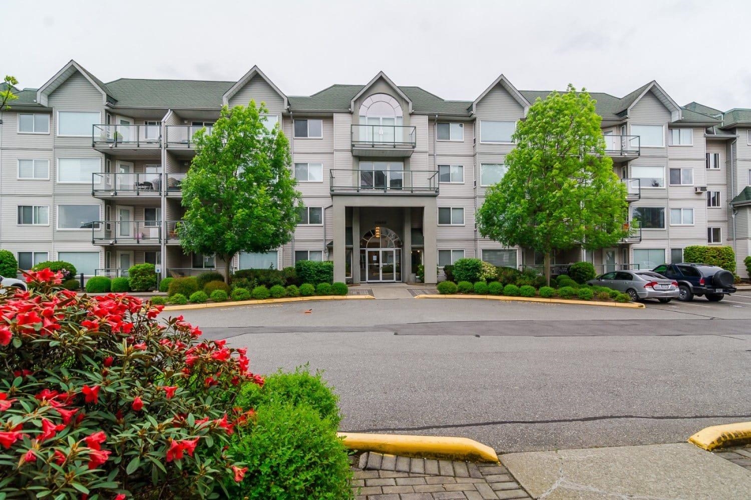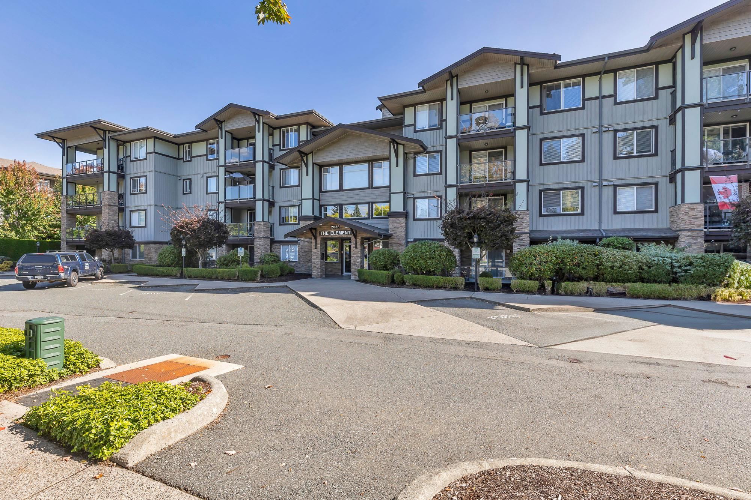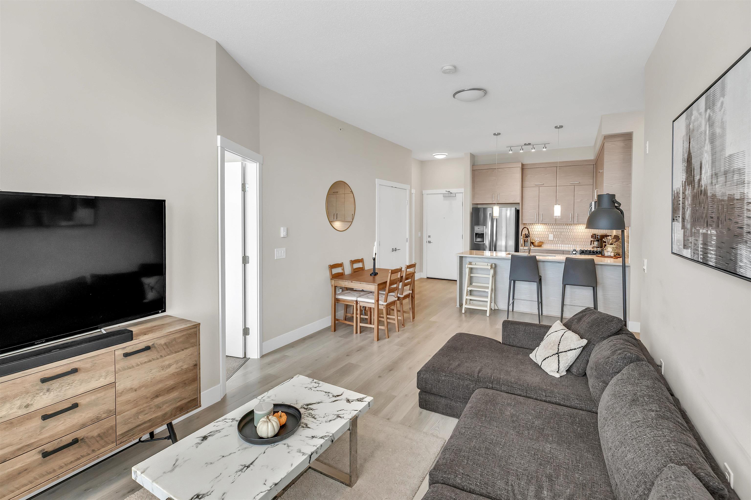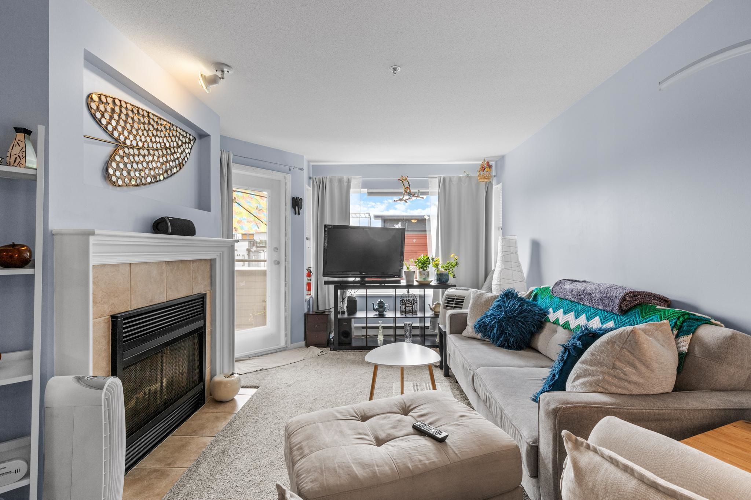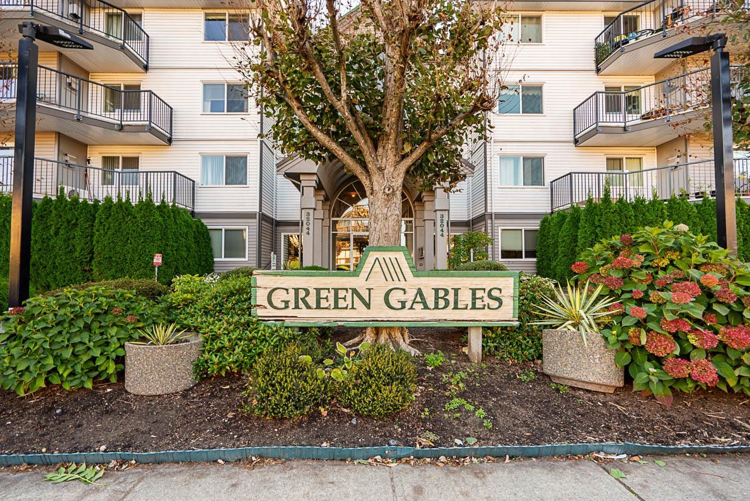- Houseful
- BC
- Abbotsford
- Clearbrook Centre
- 2962 Trethewey Street #402
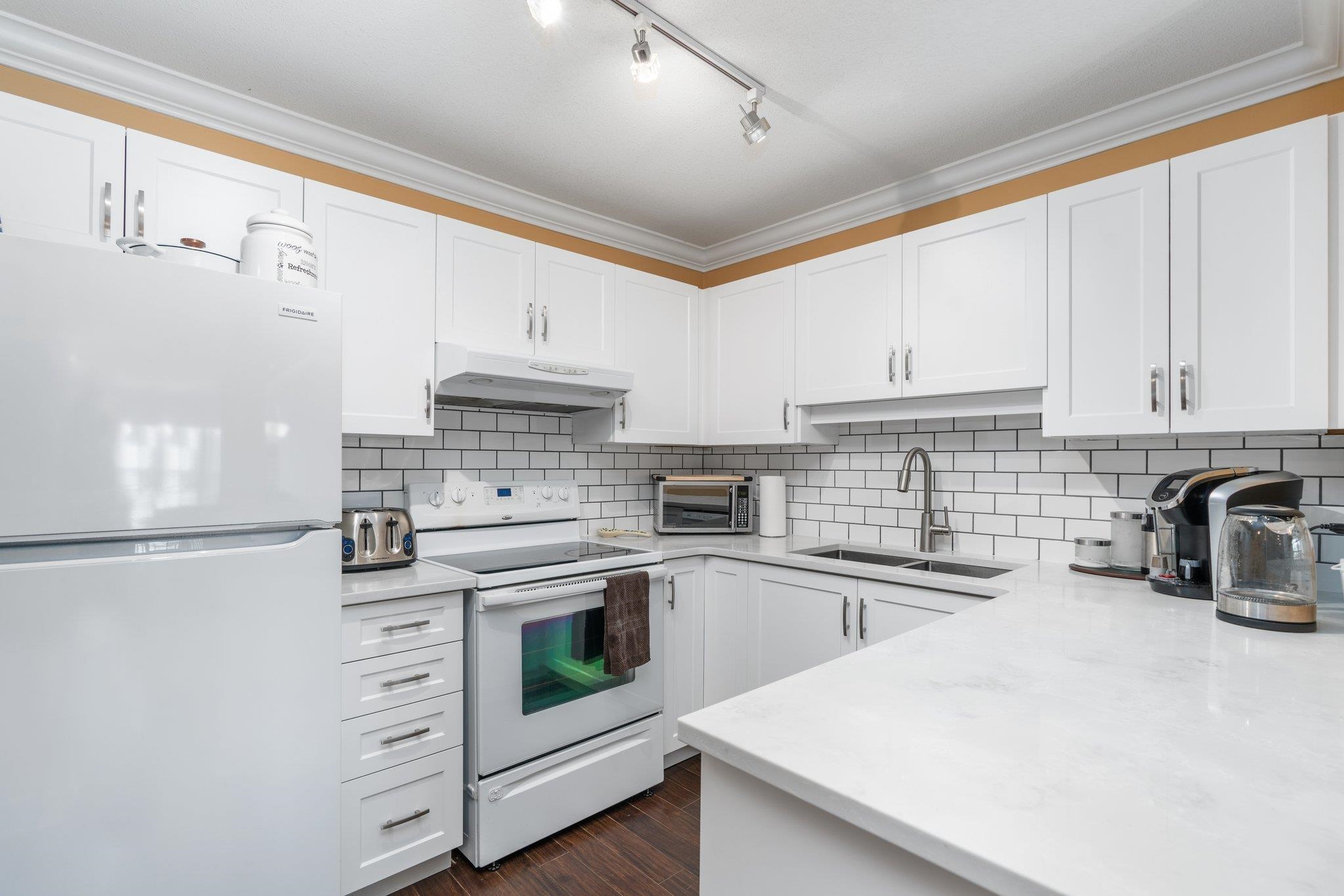
2962 Trethewey Street #402
2962 Trethewey Street #402
Highlights
Description
- Home value ($/Sqft)$370/Sqft
- Time on Houseful
- Property typeResidential
- StylePenthouse
- Neighbourhood
- CommunityShopping Nearby
- Median school Score
- Year built1993
- Mortgage payment
NO STRATA FOR ONE YEAR- Welcome to Cascade Green! This beautifully renovated top-floor 2 bed + den unit offers just under 1,200 sq. ft. of functional living space. It features 2 spacious bedrooms, a versatile den, 2 bathrooms (including a private ensuite), a walk-in closet, in-suite laundry, and a covered patio. Recent updates include a fully renovated kitchen, modern flooring, updated molding, and refreshed countertops. Located in sought-after West Abbotsford, close to schools, shopping, parks, recreation, transit, and with easy highway access. Hot water & gas are included in the strata fee. Lots of visitor parking as well additional parking avail for rent. A perfect home for first-time buyers or investors! Book your private viewing today!
Home overview
- Heat source Baseboard, electric, oil
- Sewer/ septic Public sewer, sanitary sewer, storm sewer
- Construction materials
- Foundation
- # parking spaces 1
- Parking desc
- # full baths 2
- # total bathrooms 2.0
- # of above grade bedrooms
- Appliances Washer/dryer, dishwasher, refrigerator, stove
- Community Shopping nearby
- Area Bc
- Subdivision
- Water source Public
- Zoning description Rml
- Basement information None
- Building size 1189.0
- Mls® # R3059771
- Property sub type Apartment
- Status Active
- Tax year 2025
- Primary bedroom 5.893m X 3.429m
Level: Main - Den 2.311m X 2.591m
Level: Main - Laundry 2.565m X 1.753m
Level: Main - Bedroom 3.962m X 2.921m
Level: Main - Dining room 2.667m X 4.293m
Level: Main - Foyer 3.607m X 2.159m
Level: Main - Kitchen 3.607m X 5.842m
Level: Main - Living room 4.216m X 4.674m
Level: Main
- Listing type identifier Idx

$-1,173
/ Month

