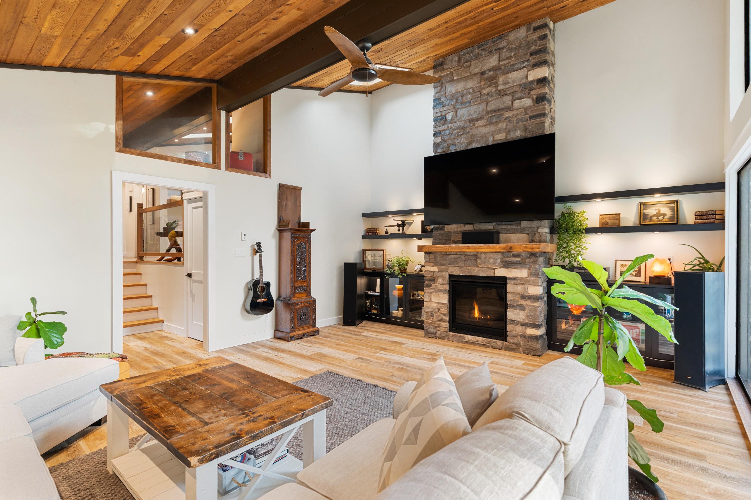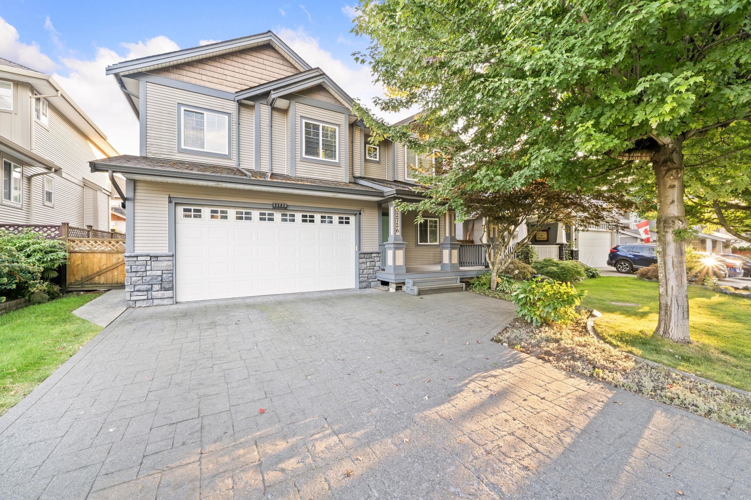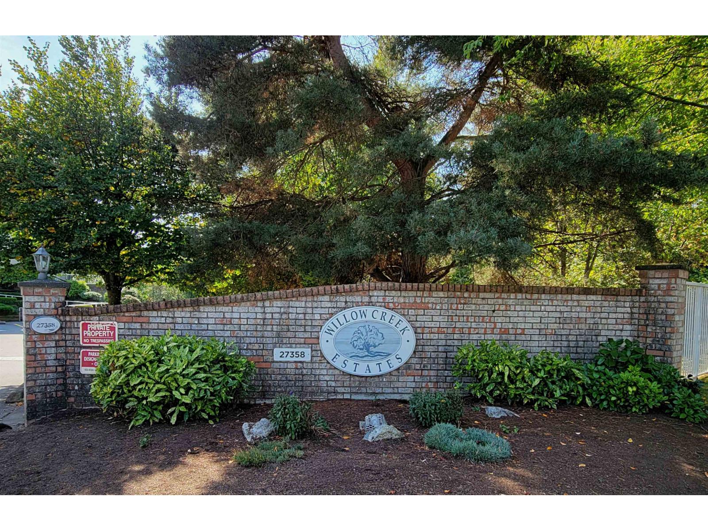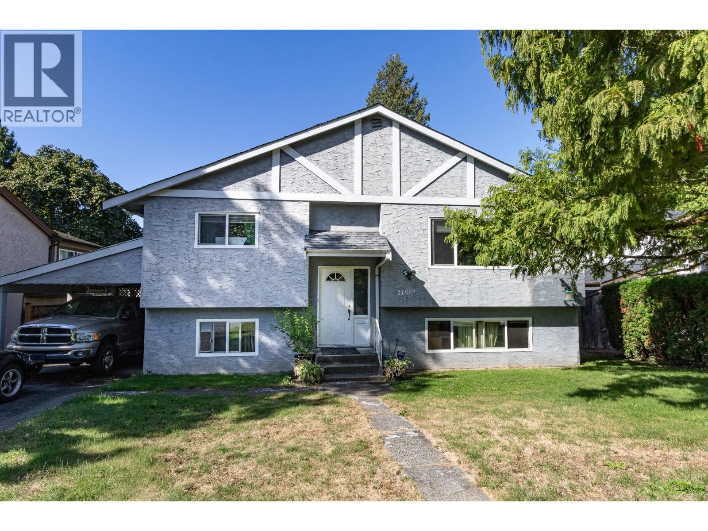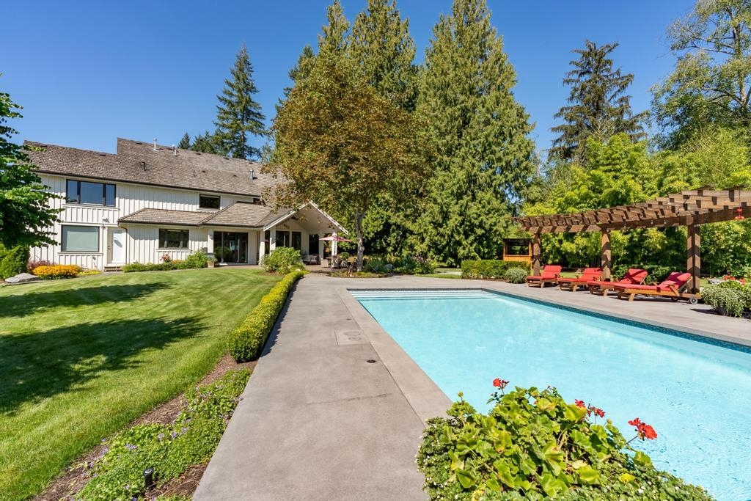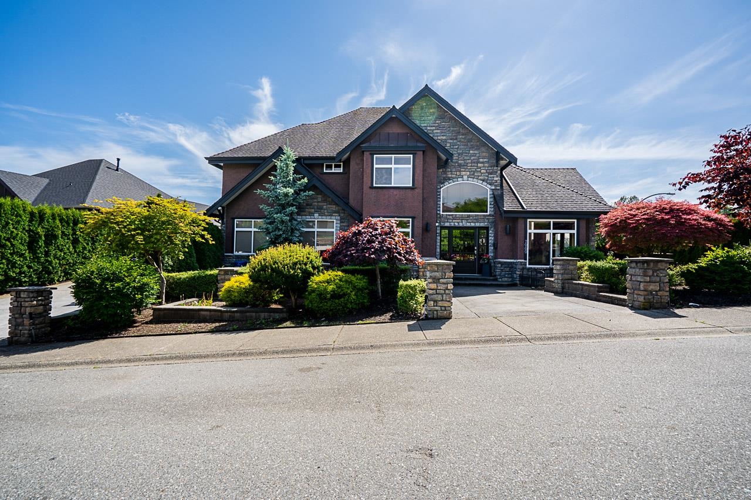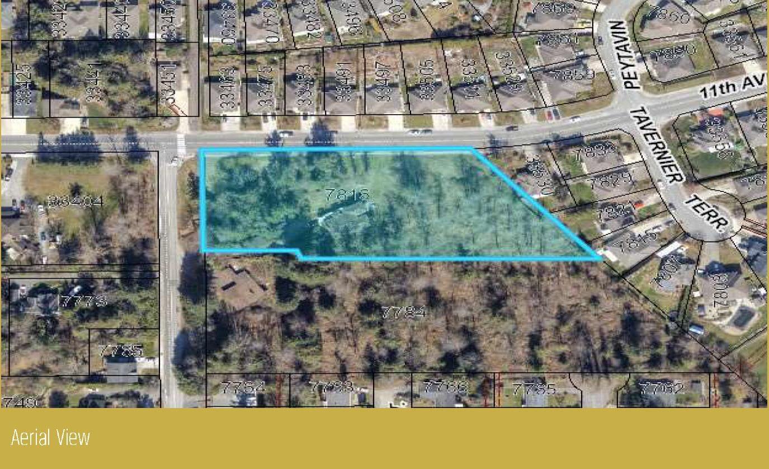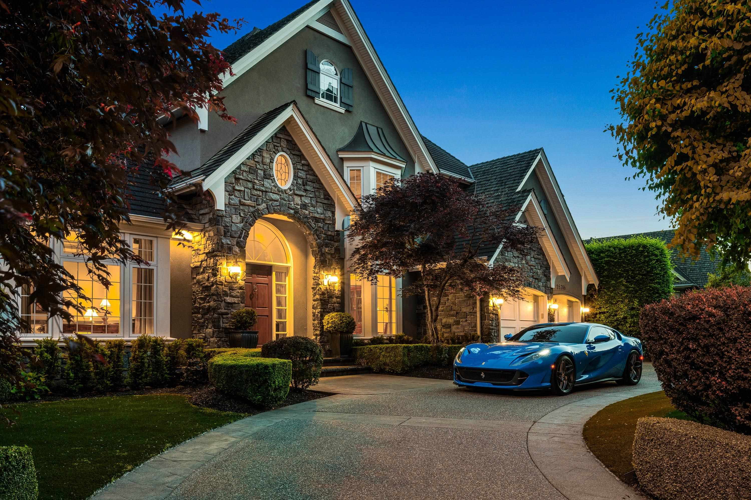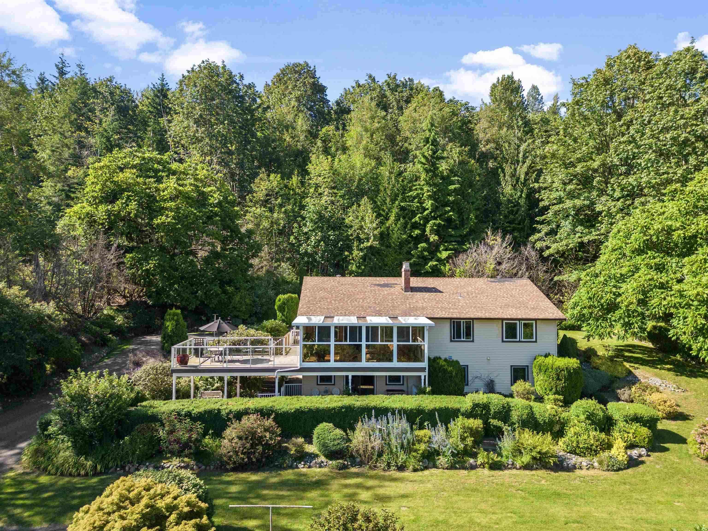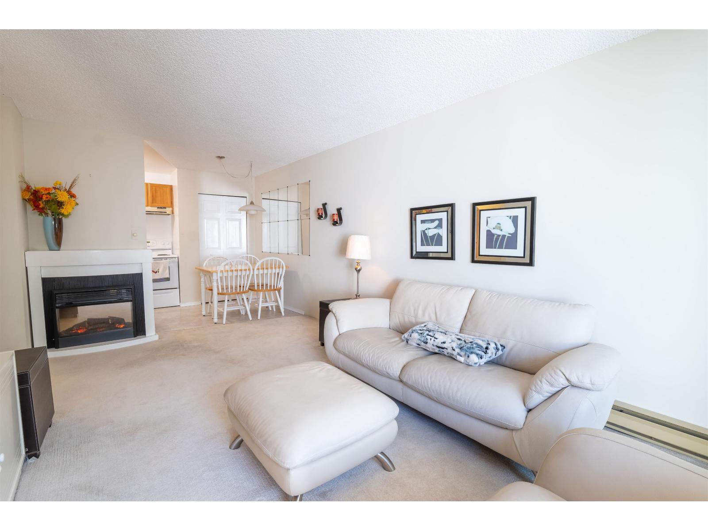- Houseful
- BC
- Abbotsford
- Mount Lehman
- 29624 Mc Tavish Road
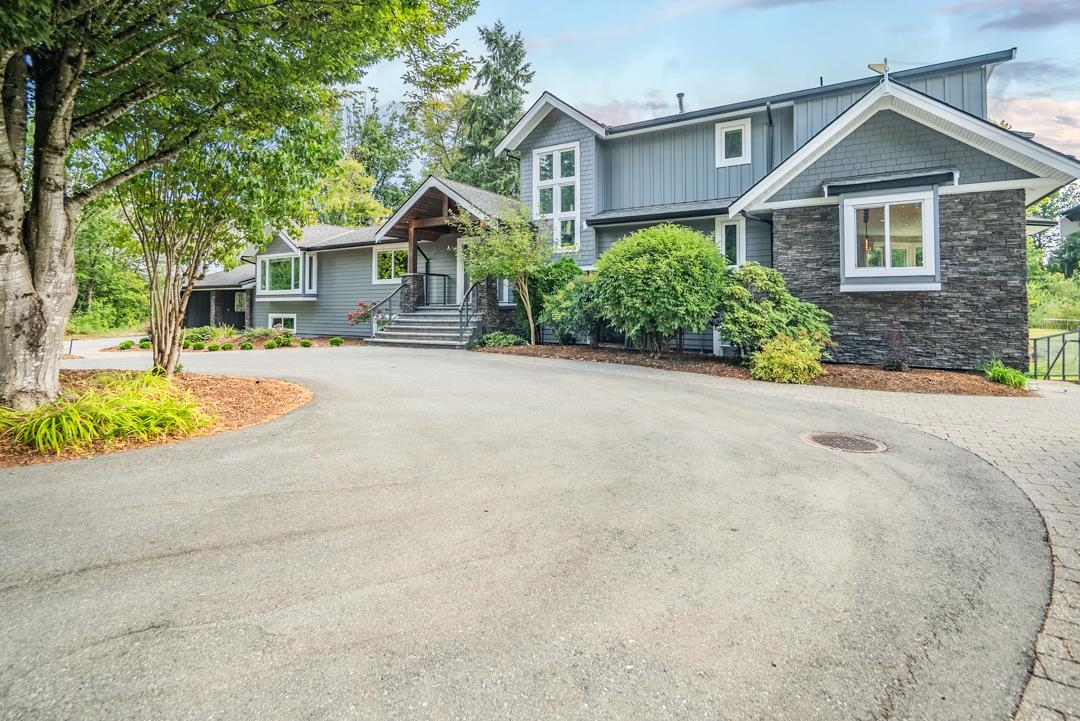
29624 Mc Tavish Road
For Sale
New 5 hours
$3,499,000
5 beds
5 baths
5,485 Sqft
29624 Mc Tavish Road
For Sale
New 5 hours
$3,499,000
5 beds
5 baths
5,485 Sqft
Highlights
Description
- Home value ($/Sqft)$638/Sqft
- Time on Houseful
- Property typeResidential
- Neighbourhood
- Median school Score
- Year built1970
- Mortgage payment
Welcome to your exquisite 5-acre private estate at the end of McTavish Road in Bradner. This stunning 5-bed, 4-bath home offers unparalleled privacy, nestled beside green space, ravines, and pastures. The moment you enter, a grand 165 sq ft foyer greets you. The sprawling layout features floor-to-ceiling sliders that open to a magnificent 1,000 sq ft post and beam patio, perfect for entertaining. The spacious kitchen, with a pantry the size of a bedroom, is an entertainer's dream. Downstairs, you'll find a laundry room equipped with dual appliances and a one-bedroom mortgage helper or in-law suite. With ample space both inside and out, this is a property you won't want to miss! Come see this one-of-a-kind sanctuary while it lasts.
MLS®#R3049790 updated 2 hours ago.
Houseful checked MLS® for data 2 hours ago.
Home overview
Amenities / Utilities
- Heat source Forced air, natural gas, wood
- Sewer/ septic Septic tank
Exterior
- Construction materials
- Foundation
- Roof
- Parking desc
Interior
- # full baths 5
- # total bathrooms 5.0
- # of above grade bedrooms
- Appliances Washer/dryer, dishwasher, refrigerator, stove
Location
- Area Bc
- View Yes
- Water source Public
- Zoning description A1
- Directions 540f1a53cffe071ad42e27ea11c2000f
Lot/ Land Details
- Lot dimensions 217800.0
Overview
- Lot size (acres) 5.0
- Basement information Full
- Building size 5485.0
- Mls® # R3049790
- Property sub type Single family residence
- Status Active
- Virtual tour
- Tax year 2025
Rooms Information
metric
- Living room 3.581m X 6.934m
- Laundry 3.607m X 3.531m
- Bedroom 3.556m X 3.226m
- Recreation room 4.674m X 6.934m
- Kitchen 3.607m X 3.226m
- Bedroom 3.429m X 3.607m
- Living room 4.445m X 5.867m
- Laundry 3.556m X 5.156m
- Bedroom 3.251m X 4.623m
Level: Above - Walk-in closet 2.515m X 2.057m
Level: Above - Bedroom 5.74m X 6.02m
Level: Above - Living room 4.572m X 10.135m
Level: Main - Mud room 1.956m X 3.48m
Level: Main - Foyer 4.674m X 3.454m
Level: Main - Dining room 2.896m X 3.226m
Level: Main - Kitchen 4.674m X 4.75m
Level: Main - Pantry 3.302m X 4.089m
Level: Main - Primary bedroom 4.775m X 9.779m
Level: Main - Walk-in closet 3.124m X 5.944m
Level: Main
SOA_HOUSEKEEPING_ATTRS
- Listing type identifier Idx

Lock your rate with RBC pre-approval
Mortgage rate is for illustrative purposes only. Please check RBC.com/mortgages for the current mortgage rates
$-9,331
/ Month25 Years fixed, 20% down payment, % interest
$
$
$
%
$
%

Schedule a viewing
No obligation or purchase necessary, cancel at any time
Nearby Homes
Real estate & homes for sale nearby

