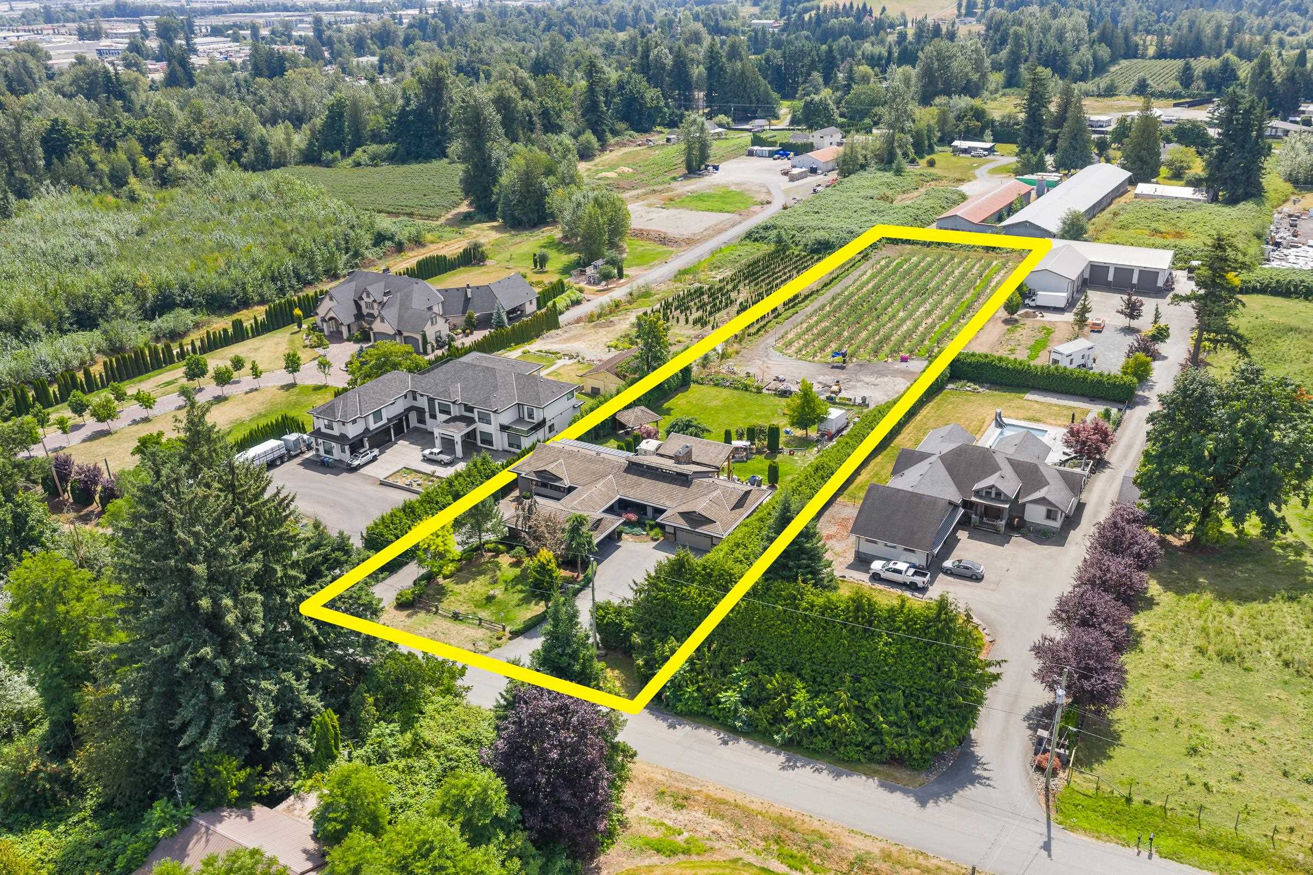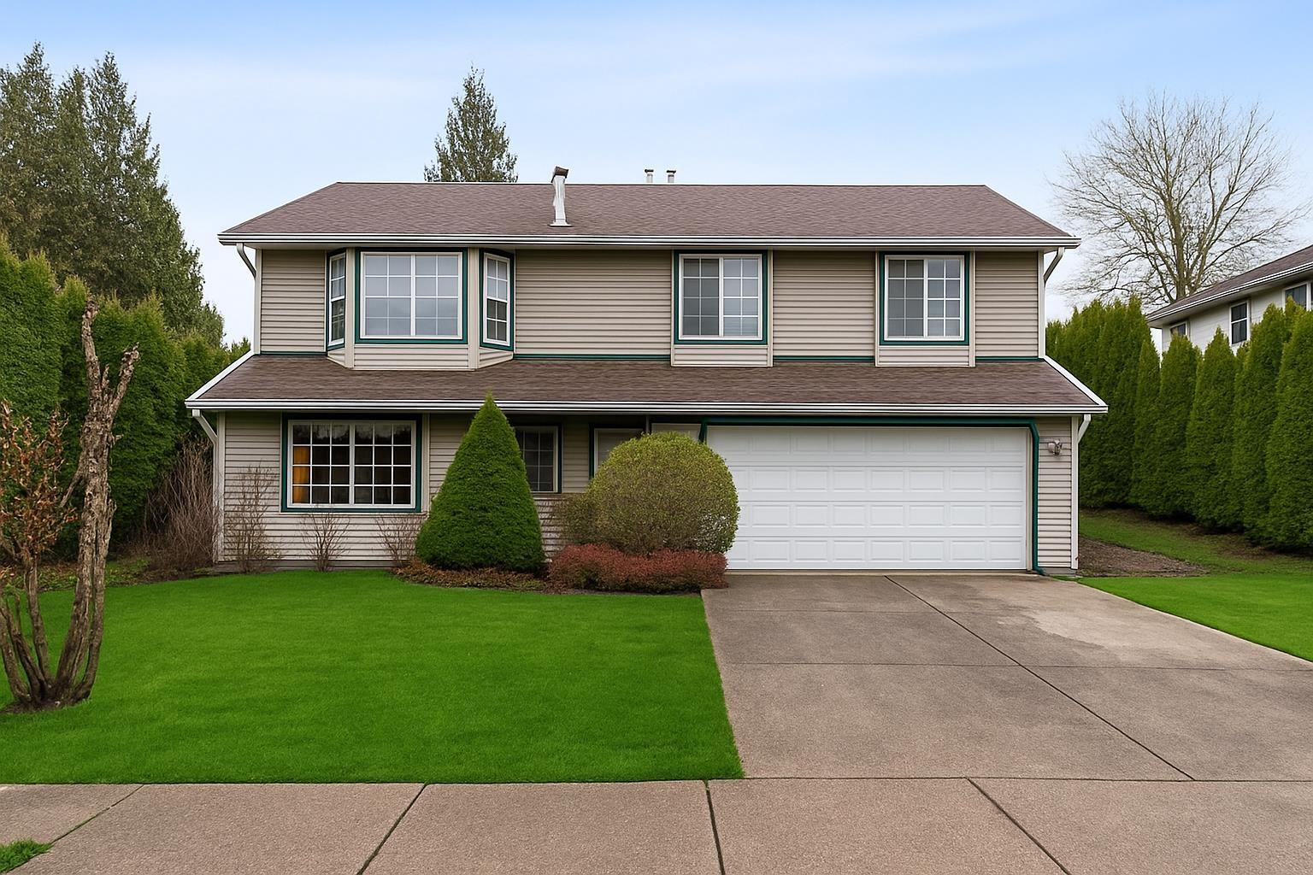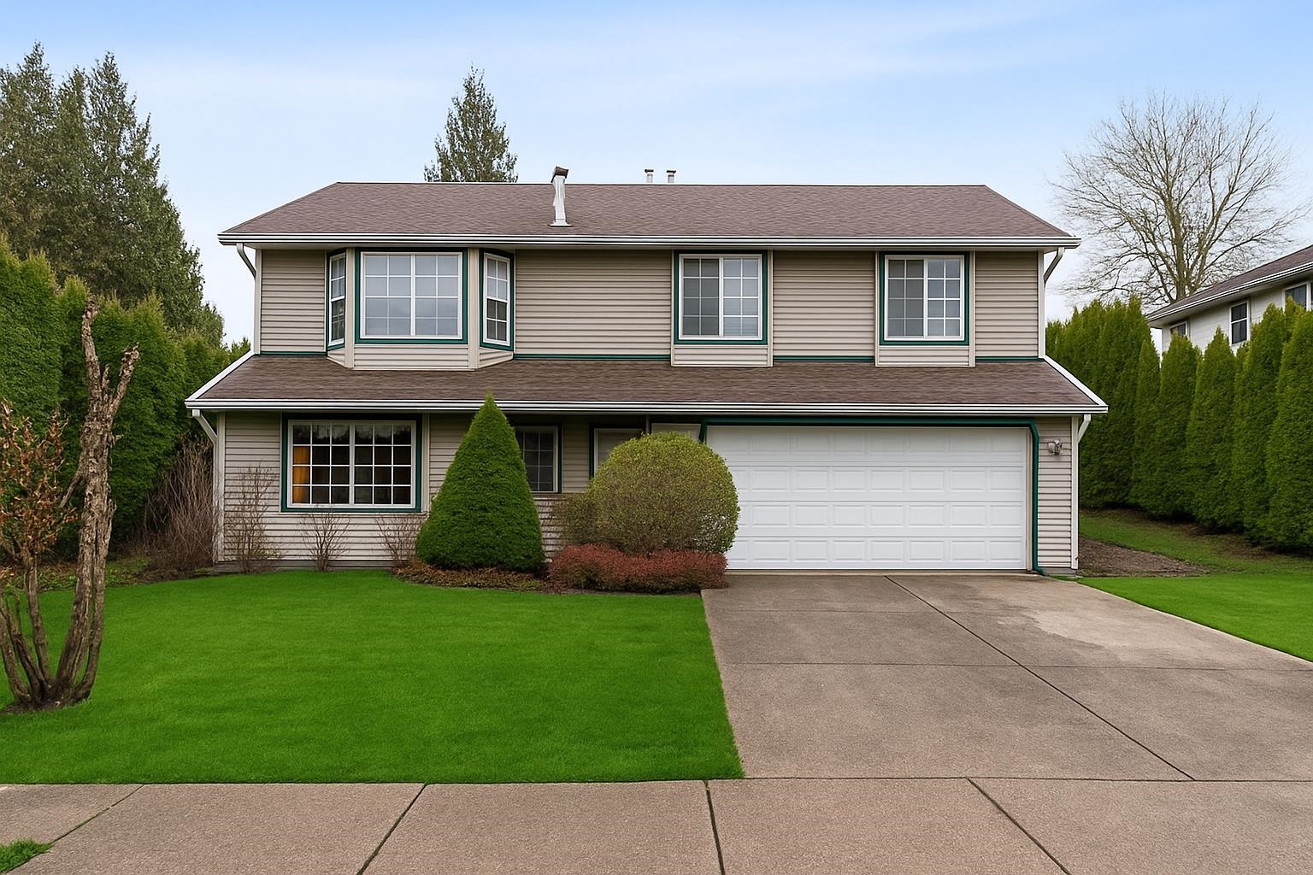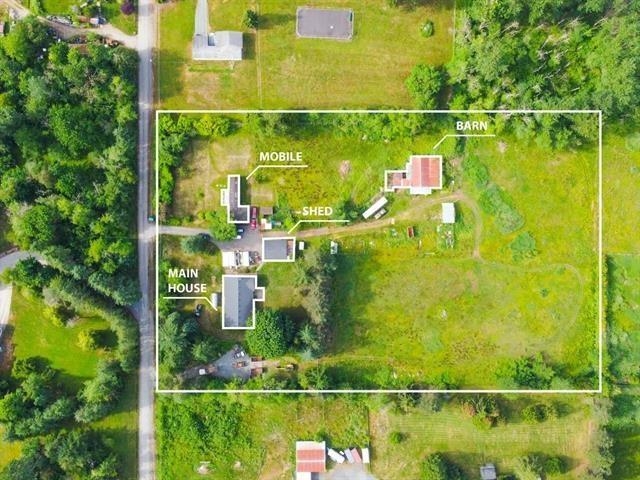- Houseful
- BC
- Abbotsford
- Aberdeen
- 29852 Maclure Road

Highlights
Description
- Home value ($/Sqft)$670/Sqft
- Time on Houseful
- Property typeResidential
- StyleRancher/bungalow w/bsmt.
- Neighbourhood
- CommunityShopping Nearby
- Median school Score
- Year built1977
- Mortgage payment
Entertainers dream 4025 SQFT Rancher w/ walk out basement on 1.67 Acres. Main floor is 2720 SQFT 4 bed & Office/Den w/ 3 full bath w/ amazing kitchen & spice kitchen! 1305 SQFT Basement has secondary kitchen w/ a wet bar perfect for entertaining or in law suite! Home features beautiful cedar wood accents, clean modern open concept layout w/ vaulted ceilings, dream kitchen w/ high end appliances, Julian tile & hardwood flooring throughout, new blinds, Control4 automation system, hot tub, fire pit area w/ gazebo. Approx 1 Acre of blueberries & Russian garlic. Lease or hobby farm. BONUS: Zoning allows for SHOP/BARN & LEGAL 2nd home (970 sqft) & park 2 trucks. CITY WATER & South facing yard, no thru street yet mins from High Street Mall, Hwy 1 Access. SUBSTAINALLY RENOVATED/ALTERATION in 2012
Home overview
- Heat source Forced air, hot water
- Sewer/ septic Septic tank
- Construction materials
- Foundation
- Roof
- # parking spaces 10
- Parking desc
- # full baths 4
- # total bathrooms 4.0
- # of above grade bedrooms
- Appliances Washer/dryer, dishwasher, refrigerator, stove
- Community Shopping nearby
- Area Bc
- View Yes
- Water source Public
- Zoning description A1
- Lot dimensions 72745.2
- Lot size (acres) 1.67
- Basement information Finished, exterior entry
- Building size 4025.0
- Mls® # R3034769
- Property sub type Single family residence
- Status Active
- Virtual tour
- Tax year 2025
- Bedroom 2.718m X 4.14m
Level: Basement - Utility 3.759m X 3.099m
Level: Basement - Kitchen 2.769m X 2.286m
Level: Basement - Family room 3.734m X 8.56m
Level: Basement - Great room 4.242m X 5.283m
Level: Main - Wok kitchen 1.702m X 2.083m
Level: Main - Kitchen 6.477m X 4.445m
Level: Main - Bedroom 4.115m X 3.556m
Level: Main - Den 2.819m X 3.531m
Level: Main - Mud room 2.946m X 1.981m
Level: Main - Walk-in closet 2.819m X 2.311m
Level: Main - Bedroom 4.013m X 2.794m
Level: Main - Bedroom 3.454m X 4.115m
Level: Main - Dining room 3.429m X 3.658m
Level: Main - Primary bedroom 5.359m X 4.089m
Level: Main - Living room 6.477m X 4.521m
Level: Main
- Listing type identifier Idx

$-7,187
/ Month












