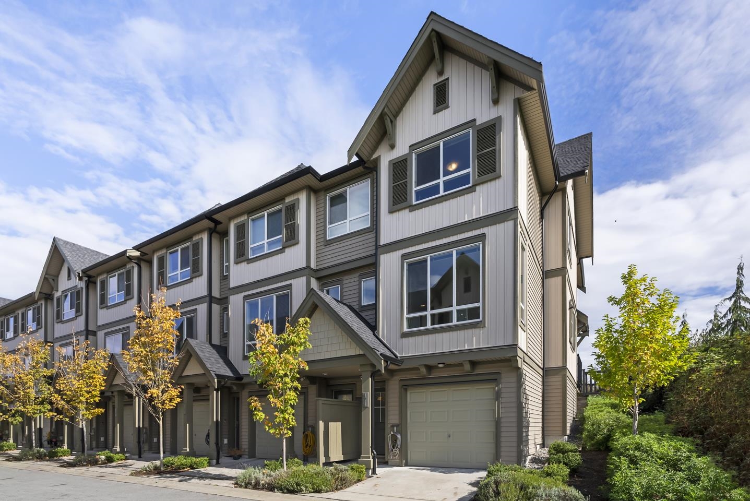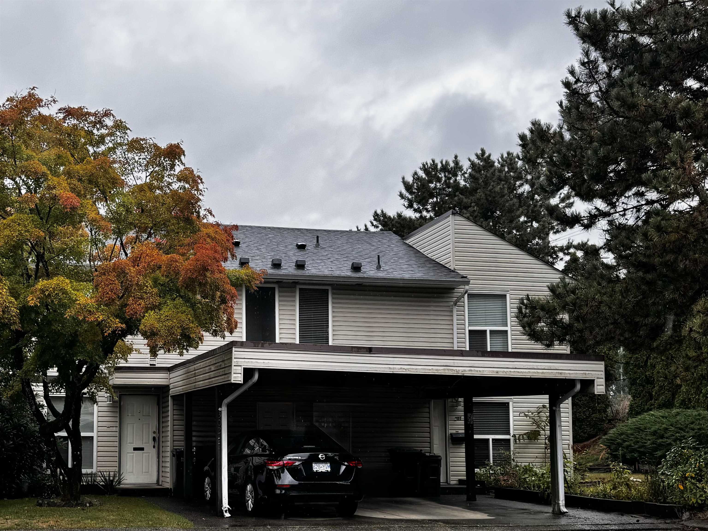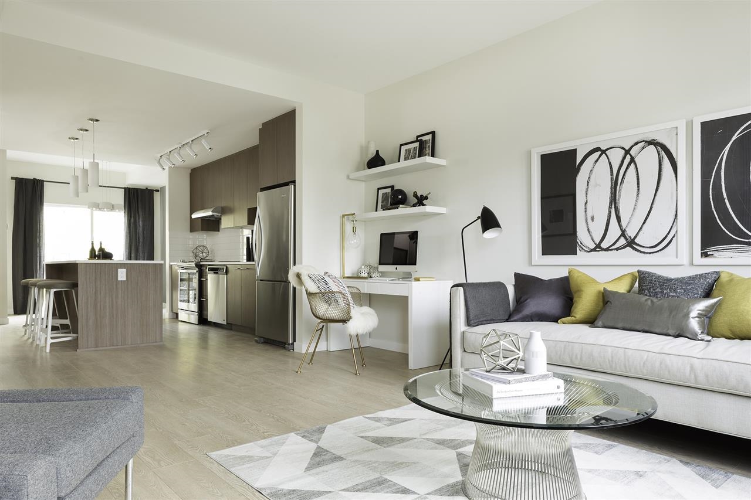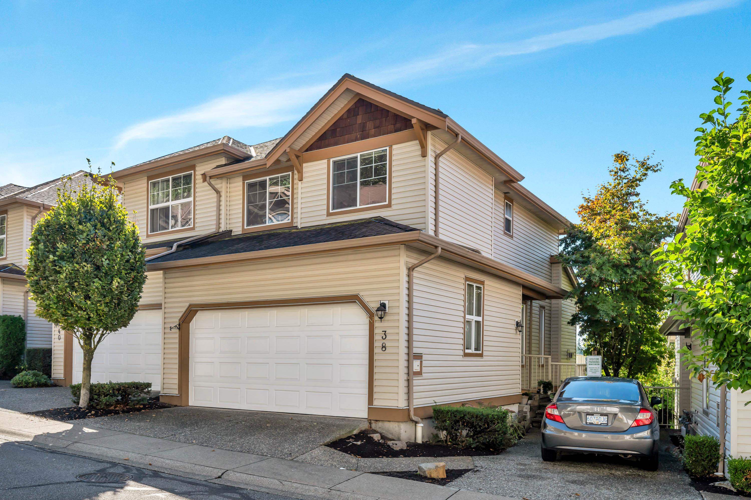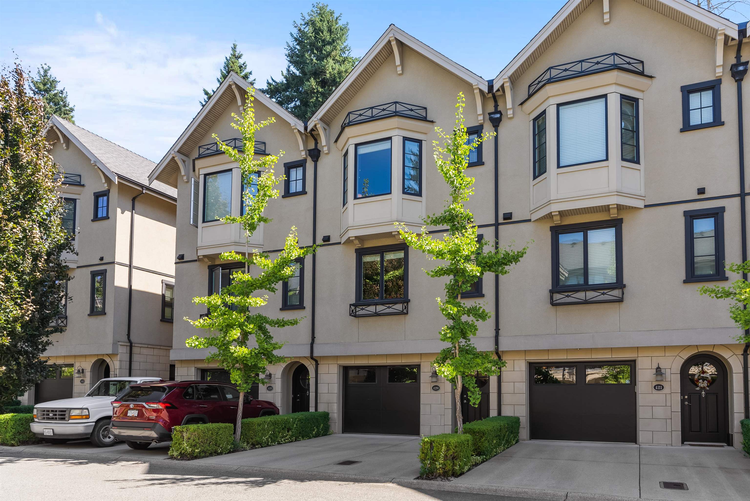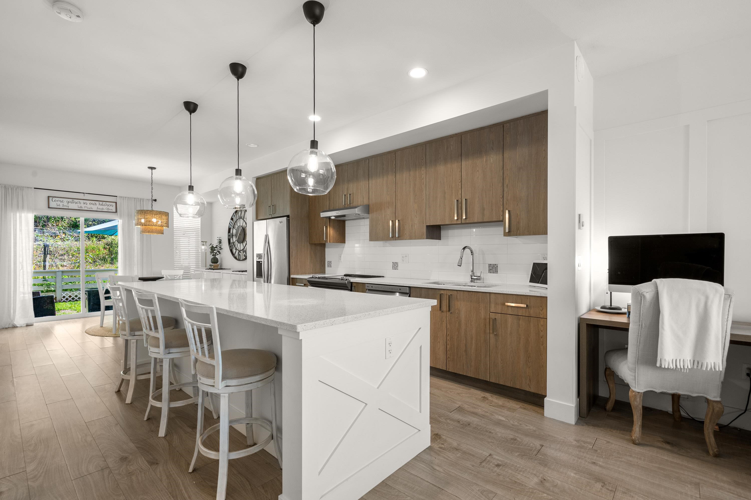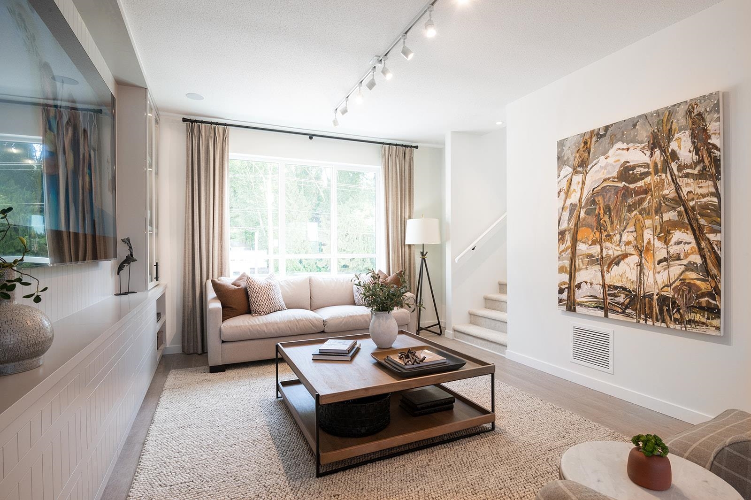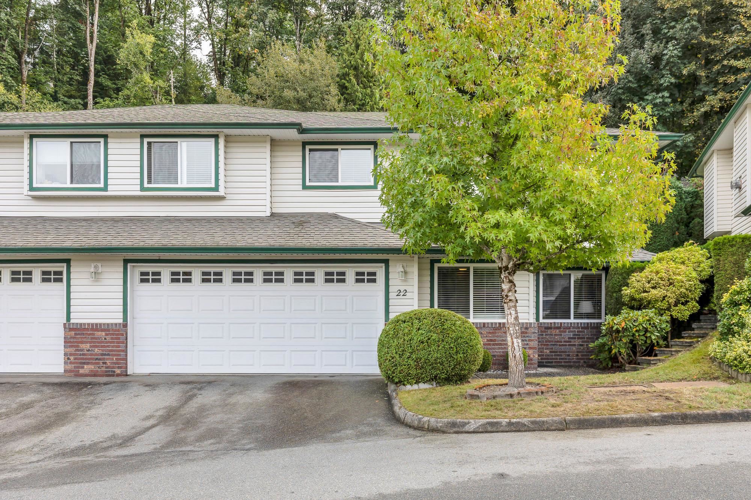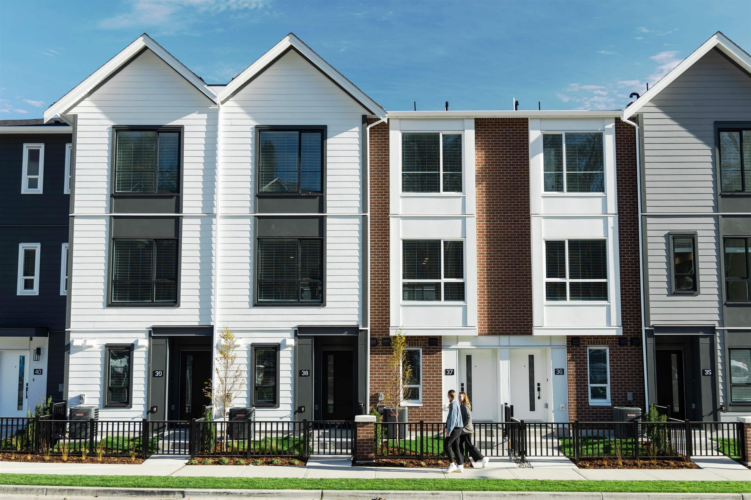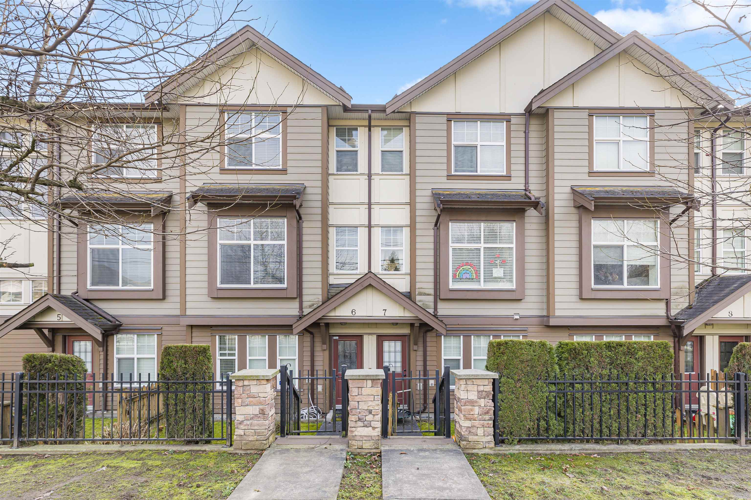- Houseful
- BC
- Abbotsford
- Clearbrook Centre
- 2988 Horn Street #17
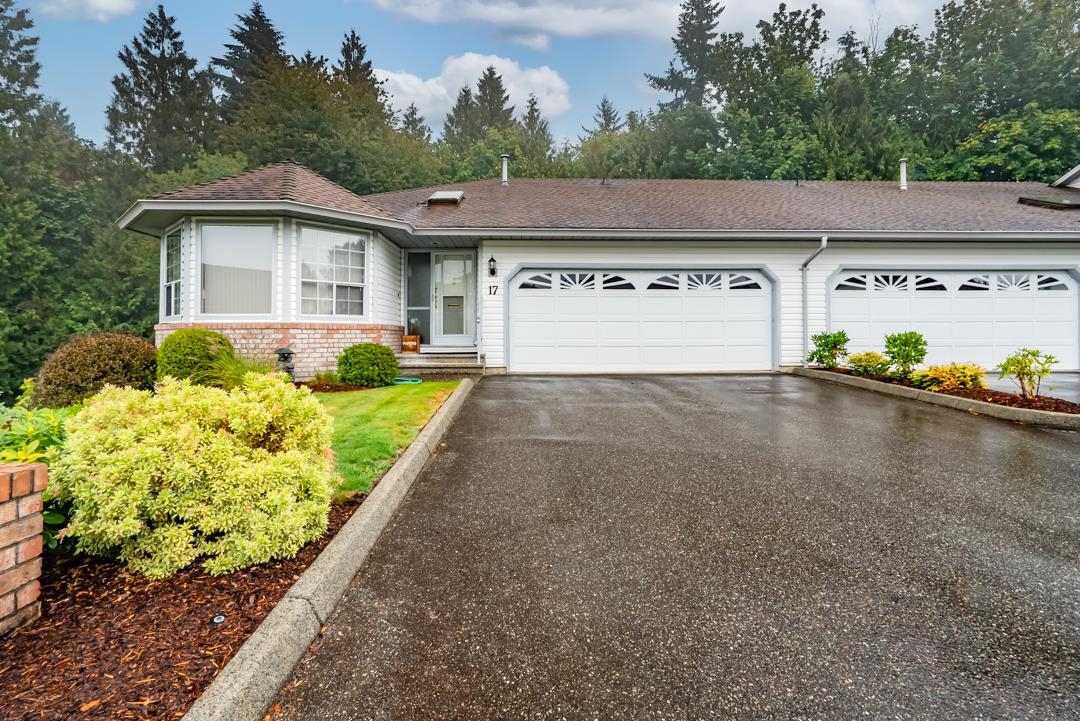
2988 Horn Street #17
For Sale
New 38 hours
$699,900
2 beds
3 baths
3,103 Sqft
2988 Horn Street #17
For Sale
New 38 hours
$699,900
2 beds
3 baths
3,103 Sqft
Highlights
Description
- Home value ($/Sqft)$226/Sqft
- Time on Houseful
- Property typeResidential
- StyleRancher/bungalow w/bsmt.
- Neighbourhood
- CommunityAdult Oriented, Gated, Shopping Nearby
- Median school Score
- Year built1991
- Mortgage payment
CREEKSIDE PARK on Horn St. - 55+ Age restricted, gated & private complex close to major shopping and stores. Perfectly situated end unit backing onto very private green space.Double enclosed garage and lots of driveway parking. Very clean 3100 sqft rancher style home has a full basement. 3 Bedrooms,3 full washrooms, 2 gas fireplaces and A/C. Rec room, games room, bedroom, over-sized storage area, hobby room and patio area down. Great complex with clubhouse for socializing. Nearby walking trails to enjoy nature. Sorry, no pets allowed.
MLS®#R3053795 updated 1 day ago.
Houseful checked MLS® for data 1 day ago.
Home overview
Amenities / Utilities
- Heat source Forced air, natural gas
- Sewer/ septic Public sewer, sanitary sewer, storm sewer
Exterior
- # total stories 2.0
- Construction materials
- Foundation
- Roof
- # parking spaces 4
- Parking desc
Interior
- # full baths 3
- # total bathrooms 3.0
- # of above grade bedrooms
- Appliances Washer/dryer, dishwasher, refrigerator, stove
Location
- Community Adult oriented, gated, shopping nearby
- Area Bc
- Subdivision
- View No
- Water source Public
- Zoning description Rm30
Overview
- Basement information Full
- Building size 3103.0
- Mls® # R3053795
- Property sub type Townhouse
- Status Active
- Tax year 2025
Rooms Information
metric
- Recreation room 5.436m X 4.394m
Level: Basement - Media room 4.978m X 3.581m
Level: Basement - Storage 8.484m X 5.41m
Level: Basement - Laundry 2.007m X 2.337m
Level: Basement - Bedroom 5.004m X 3.658m
Level: Basement - Flex room 2.997m X 3.099m
Level: Basement - Walk-in closet 3.124m X 2.489m
Level: Basement - Dining room 3.48m X 3.226m
Level: Main - Family room 4.801m X 3.658m
Level: Main - Kitchen 3.15m X 3.962m
Level: Main - Eating area 2.794m X 3.531m
Level: Main - Walk-in closet 1.778m X 1.956m
Level: Main - Foyer 3.15m X 2.286m
Level: Main - Primary bedroom 5.994m X 3.632m
Level: Main - Living room 5.791m X 4.47m
Level: Main
SOA_HOUSEKEEPING_ATTRS
- Listing type identifier Idx

Lock your rate with RBC pre-approval
Mortgage rate is for illustrative purposes only. Please check RBC.com/mortgages for the current mortgage rates
$-1,866
/ Month25 Years fixed, 20% down payment, % interest
$
$
$
%
$
%

Schedule a viewing
No obligation or purchase necessary, cancel at any time
Nearby Homes
Real estate & homes for sale nearby

