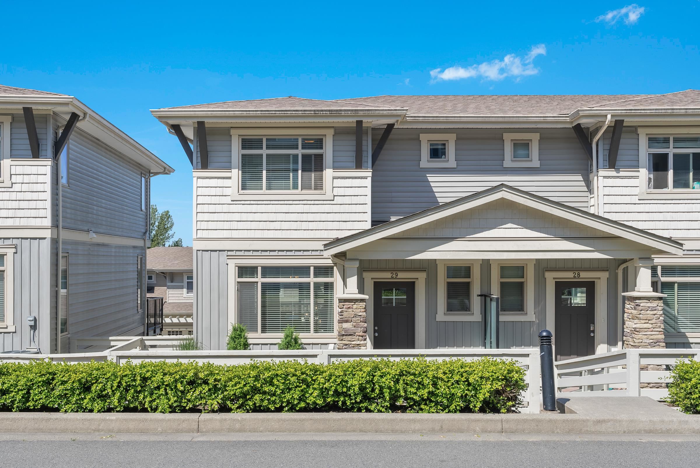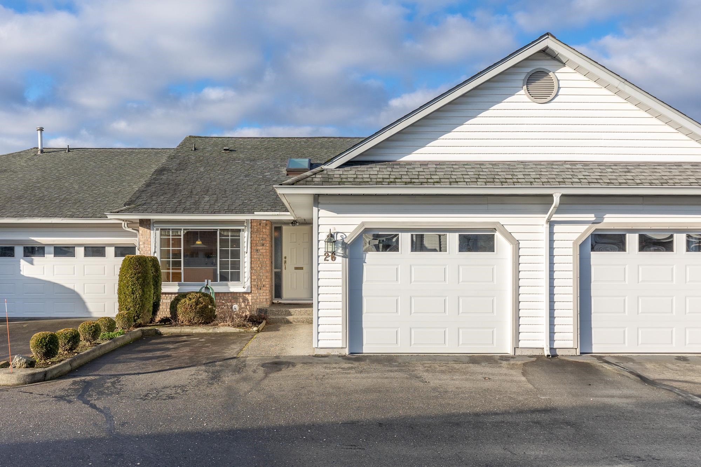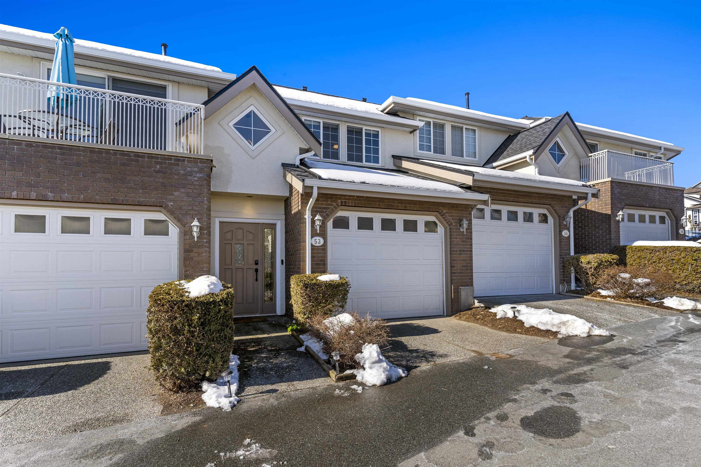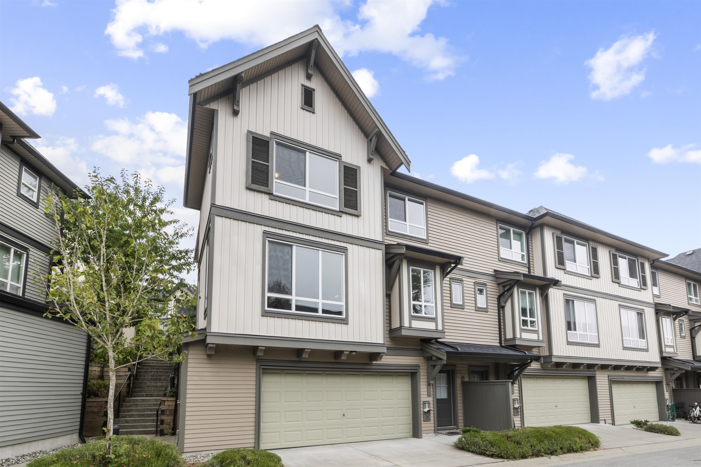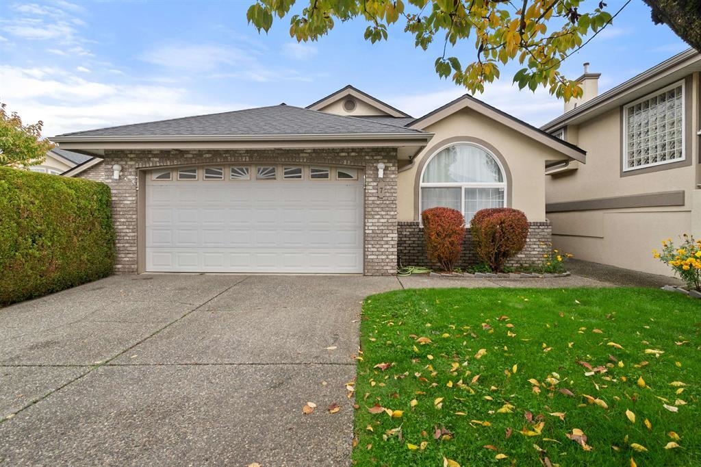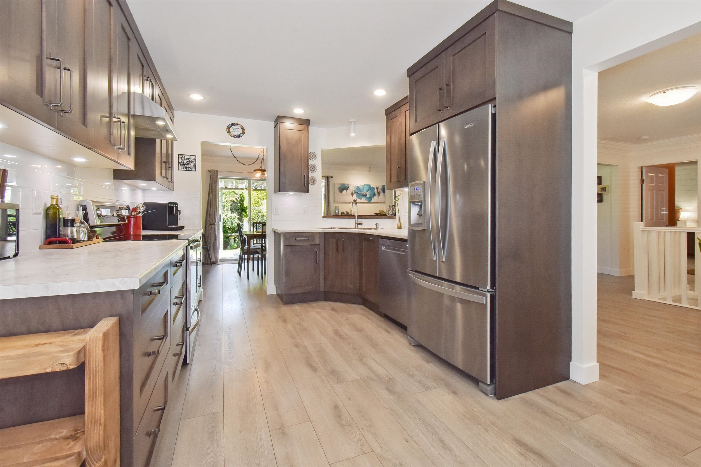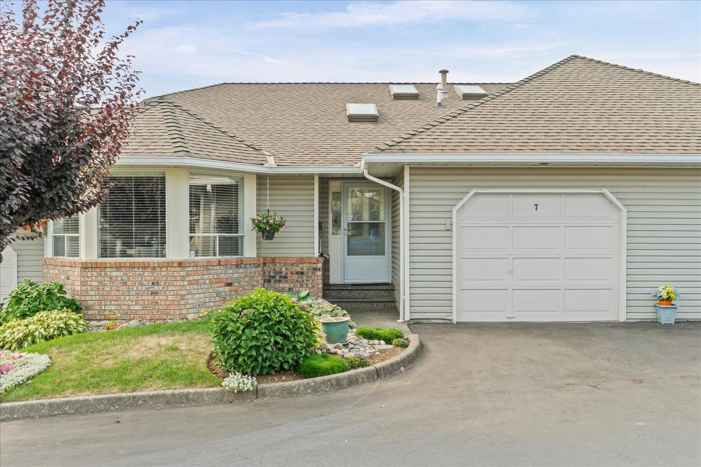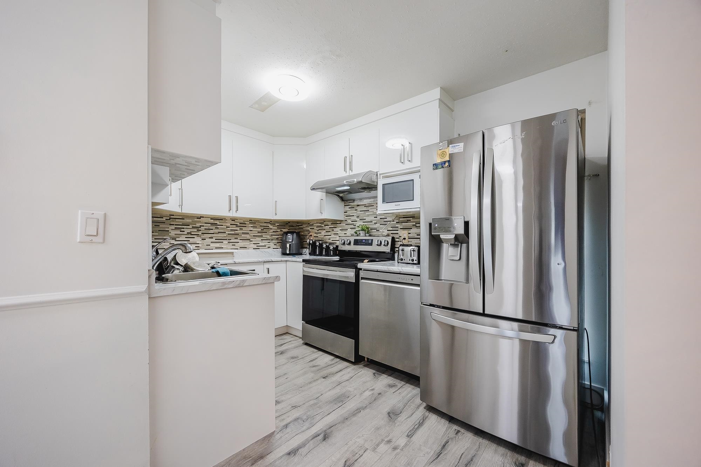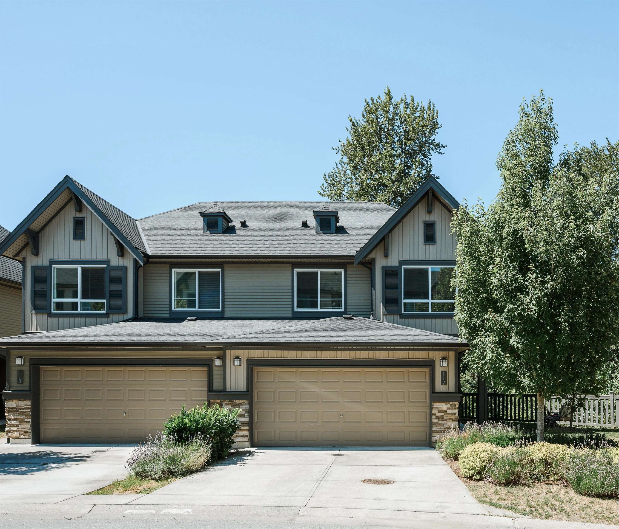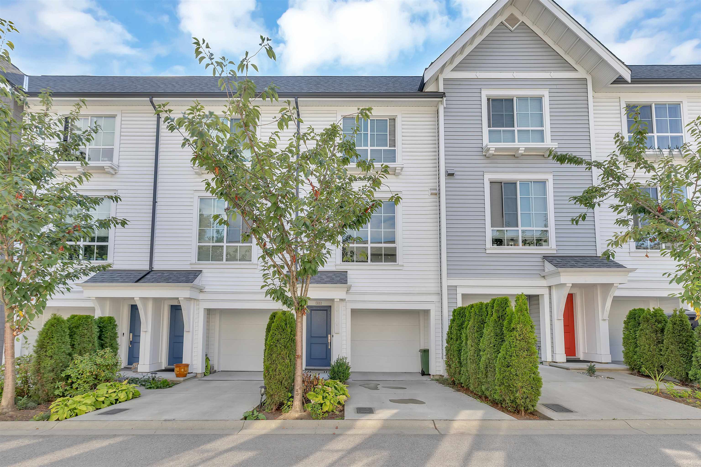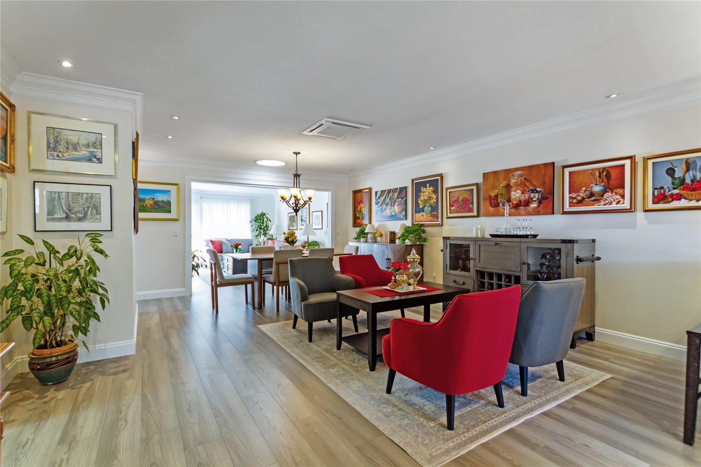Select your Favourite features
- Houseful
- BC
- Abbotsford
- Clearbrook Centre
- 2989 Trafalgar Street #17
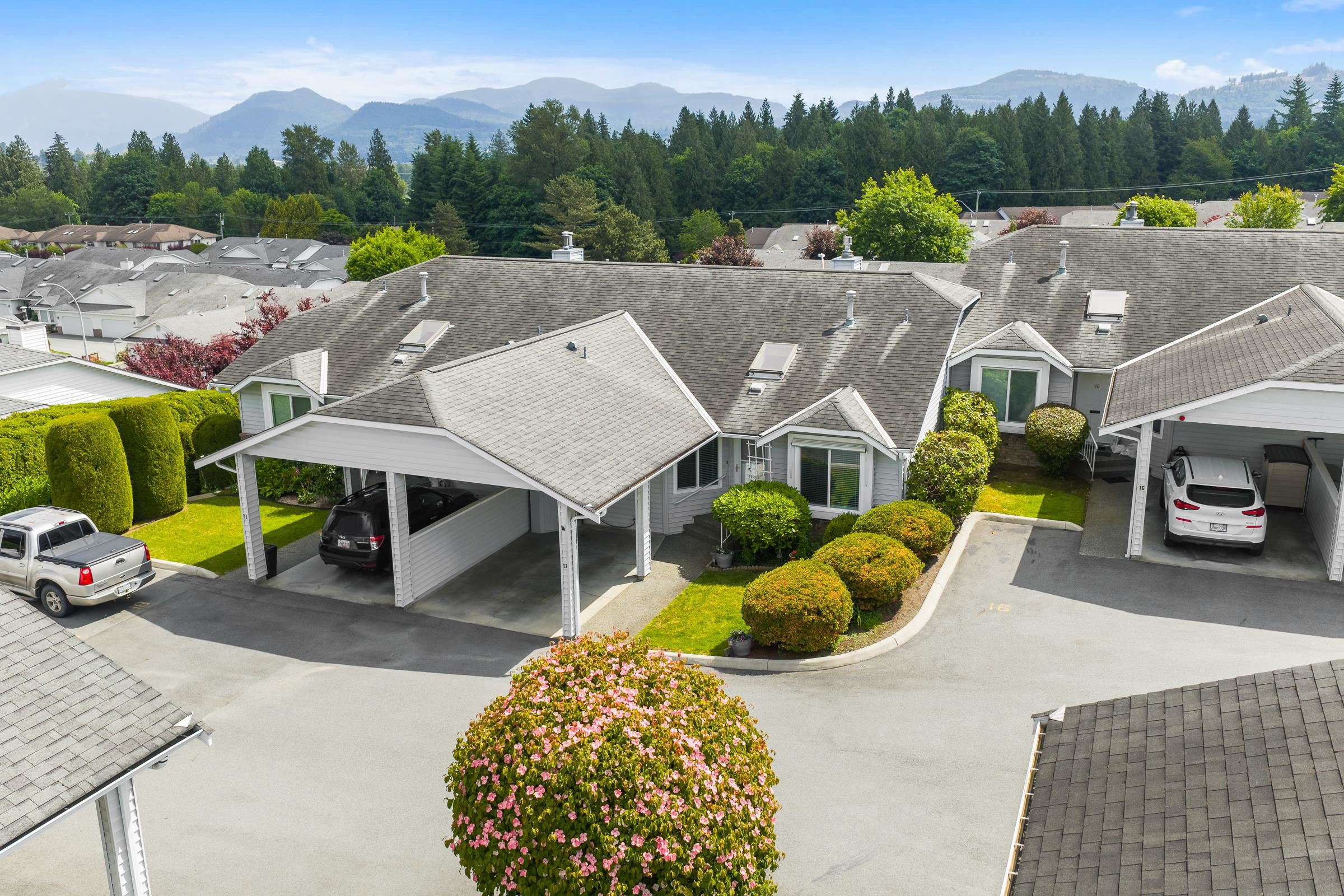
2989 Trafalgar Street #17
For Sale
92 Days
$724,800 $20K
$704,800
3 beds
3 baths
2,292 Sqft
2989 Trafalgar Street #17
For Sale
92 Days
$724,800 $20K
$704,800
3 beds
3 baths
2,292 Sqft
Highlights
Description
- Home value ($/Sqft)$308/Sqft
- Time on Houseful
- Property typeResidential
- StyleRancher/bungalow w/bsmt.
- Neighbourhood
- CommunityAdult Oriented, Shopping Nearby
- Median school Score
- Year built1985
- Mortgage payment
Life made easy at Summer Wynd Meadows!(55 +Living) Enjoy the convenience of this beautifully updated RANCHER with a full walk out basement. Spacious main floor feat. 2 bedrooms + 2 full bath, a fully REMODLED kitchen, spacious living room with gas fireplace, laundry & large covered balcony with panoramic mountain views! Primary bedroom inc. ensuite with walk in shower. Lower floor features an extra bed and bath, large family room, loads of storage and a THEATER ROOM! Private lower patio with yard access. Updates inc. windows, plumbing, flooring, vanities, kitchen, fireplace & appliances. A/C to keep you cool! Club house for gatherings + games room with pool table & shuffleboard. Walk to 7 Oaks mall shopping & restaurants! Super central yet very Quiet! Cats Allowed. 2 parking. RV parking!
MLS®#R3011619 updated 2 weeks ago.
Houseful checked MLS® for data 2 weeks ago.
Home overview
Amenities / Utilities
- Heat source Forced air, heat pump, natural gas
- Sewer/ septic Public sewer, sanitary sewer
Exterior
- Construction materials
- Foundation
- Roof
- # parking spaces 2
- Parking desc
Interior
- # full baths 3
- # total bathrooms 3.0
- # of above grade bedrooms
- Appliances Washer/dryer, dishwasher, refrigerator, stove
Location
- Community Adult oriented, shopping nearby
- Area Bc
- Subdivision
- View Yes
- Water source Public
- Zoning description Rm60
Overview
- Basement information Finished
- Building size 2292.0
- Mls® # R3011619
- Property sub type Townhouse
- Status Active
- Tax year 2024
Rooms Information
metric
- Utility 3.962m X 4.089m
- Media room 3.734m X 3.937m
- Recreation room 4.013m X 8.153m
- Bedroom 4.648m X 4.064m
- Storage 2.057m X 2.743m
- Dining room 2.311m X 2.972m
Level: Main - Primary bedroom 4.572m X 4.14m
Level: Main - Kitchen 4.394m X 3.988m
Level: Main - Bedroom 3.353m X 2.87m
Level: Main - Living room 5.588m X 4.039m
Level: Main
SOA_HOUSEKEEPING_ATTRS
- Listing type identifier Idx

Lock your rate with RBC pre-approval
Mortgage rate is for illustrative purposes only. Please check RBC.com/mortgages for the current mortgage rates
$-1,879
/ Month25 Years fixed, 20% down payment, % interest
$
$
$
%
$
%

Schedule a viewing
No obligation or purchase necessary, cancel at any time
Nearby Homes
Real estate & homes for sale nearby

