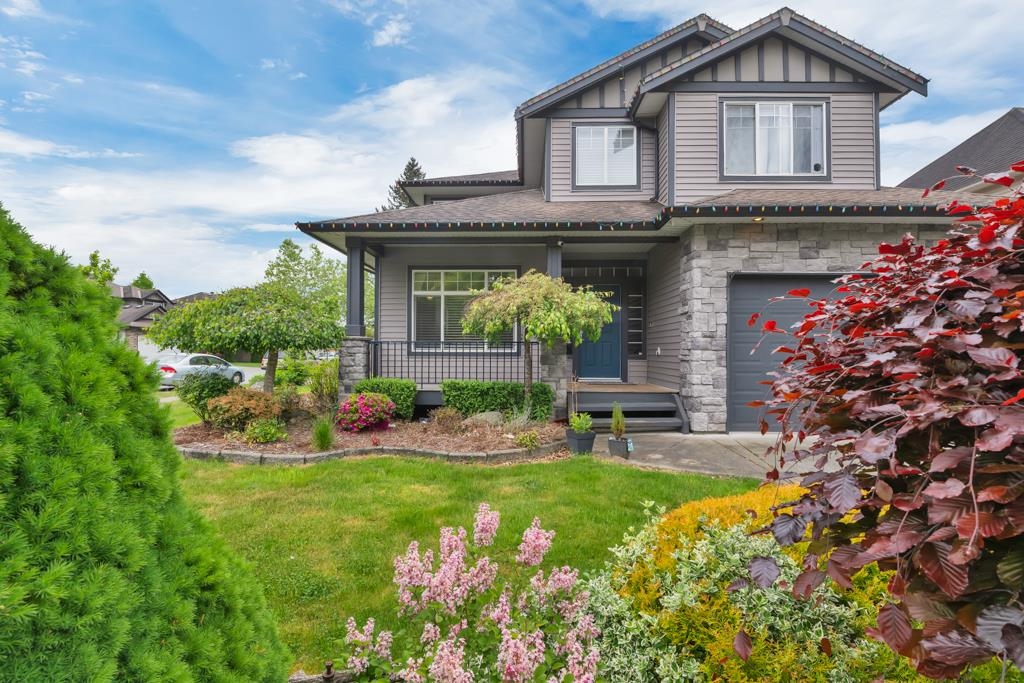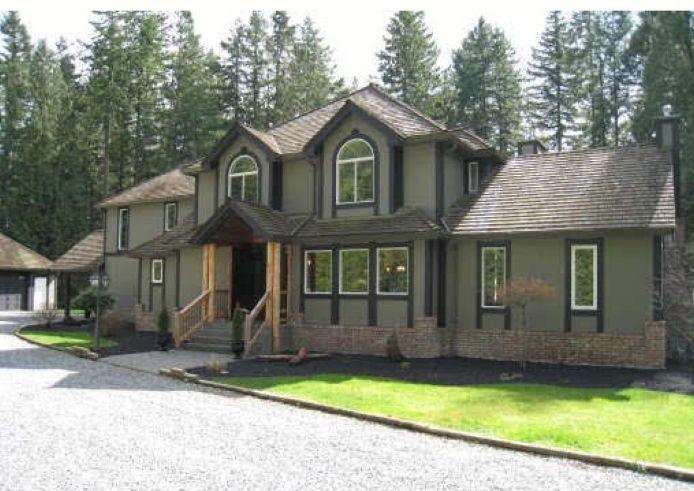- Houseful
- BC
- Abbotsford
- Aberdeen
- 2990 Whistle Drive

Highlights
Description
- Home value ($/Sqft)$374/Sqft
- Time on Houseful
- Property typeResidential
- Neighbourhood
- CommunityShopping Nearby
- Median school Score
- Year built2003
- Mortgage payment
Welcome to this well-built & meticulously maintained 2-story home with a full basement, located in the desirable West Abby Station that allows for suites. Step through the front door & immediately notice the quality craftsmanship, featuring 2x6 wall construction, 9’ ceilings, and rich plank hardwood flooring throughout the main level. Elegant maple kitchen, complete with Corian countertops, stainless steel appliances, and a coffered ceiling that extends to elegant dining area. Upstairs offers 3 generously sized bedrooms, including a spacious primary suite with a luxurious ensuite featuring a separate shower and jetted soaker tub. The large games room provides flexibility & could easily be converted into a 4th bedroom. The fully finished basement includes a bright & tidy 2 bedroom suite
Home overview
- Heat source Baseboard, radiant
- Sewer/ septic Public sewer, sanitary sewer, storm sewer
- Construction materials
- Foundation
- Roof
- Fencing Fenced
- # parking spaces 4
- Parking desc
- # full baths 3
- # half baths 1
- # total bathrooms 4.0
- # of above grade bedrooms
- Appliances Washer/dryer, dishwasher, refrigerator, stove
- Community Shopping nearby
- Area Bc
- Subdivision
- Water source Public
- Zoning description Rs3
- Directions Dc13dd8653b87d892856a81b372029b2
- Lot dimensions 6570.0
- Lot size (acres) 0.15
- Basement information Full, finished
- Building size 3743.0
- Mls® # R3030674
- Property sub type Single family residence
- Status Active
- Virtual tour
- Tax year 2024
- Walk-in closet 2.972m X 3.302m
Level: Above - Bedroom 5.08m X 3.404m
Level: Above - Bedroom 3.251m X 3.404m
Level: Above - Primary bedroom 4.42m X 4.191m
Level: Above - Bedroom 3.404m X 2.845m
Level: Above - Living room 5.385m X 3.988m
Level: Basement - Primary bedroom 3.734m X 4.42m
Level: Basement - Eating area 3.556m X 3.226m
Level: Basement - Kitchen 3.658m X 3.277m
Level: Basement - Bedroom 3.81m X 3.099m
Level: Basement - Family room 5.512m X 4.648m
Level: Main - Dining room 3.48m X 3.708m
Level: Main - Foyer 4.394m X 2.184m
Level: Main - Laundry 2.413m X 2.134m
Level: Main - Eating area 3.378m X 3.277m
Level: Main - Living room 4.191m X 3.251m
Level: Main - Kitchen 3.886m X 3.48m
Level: Main
- Listing type identifier Idx

$-3,733
/ Month












