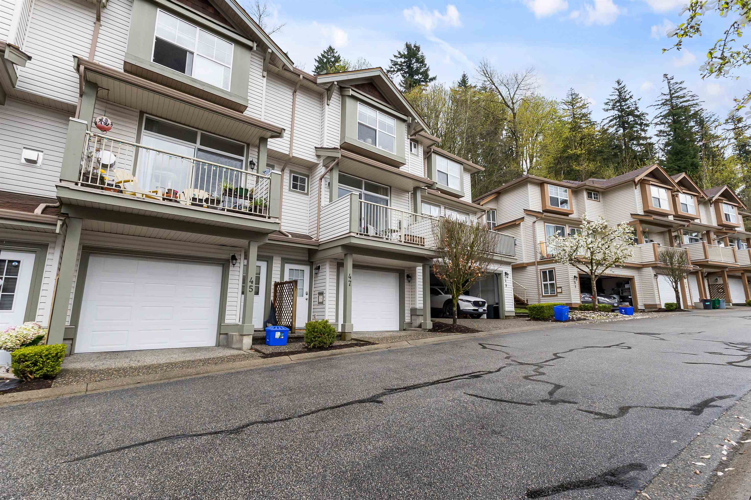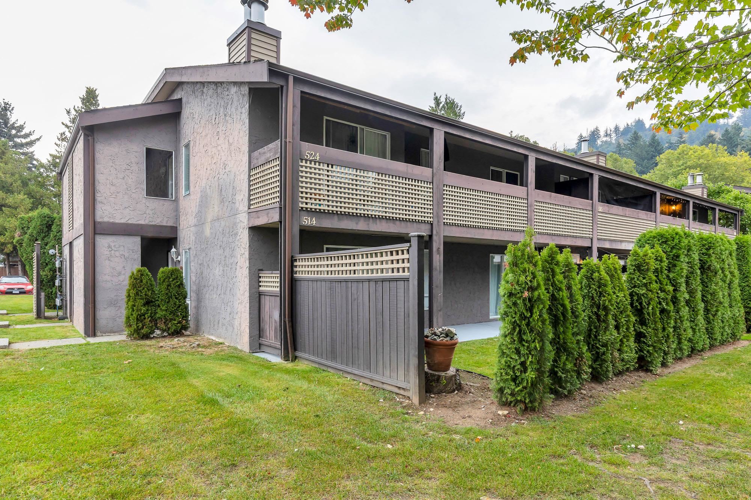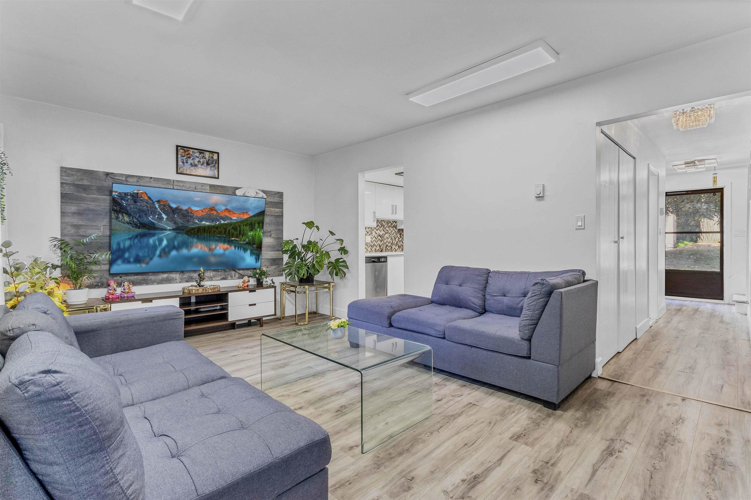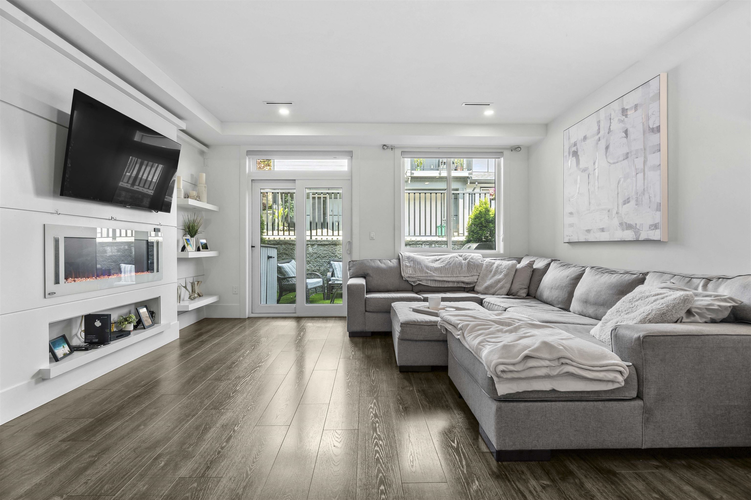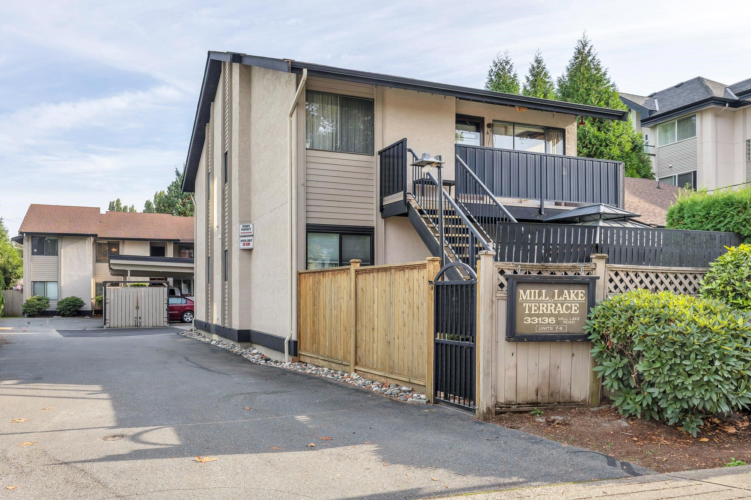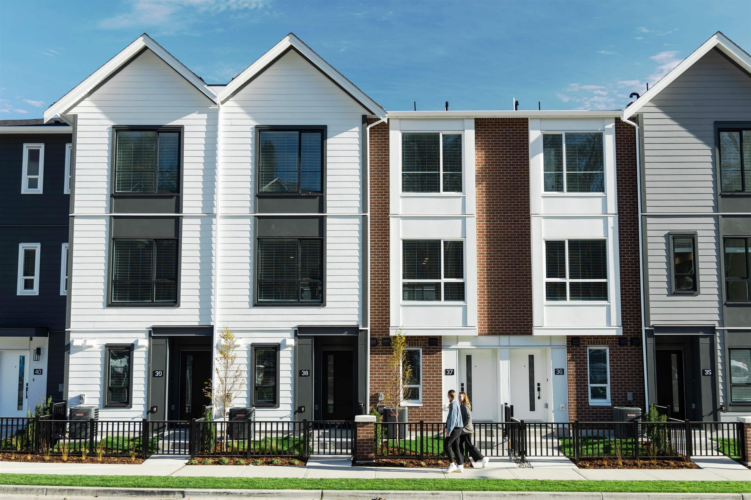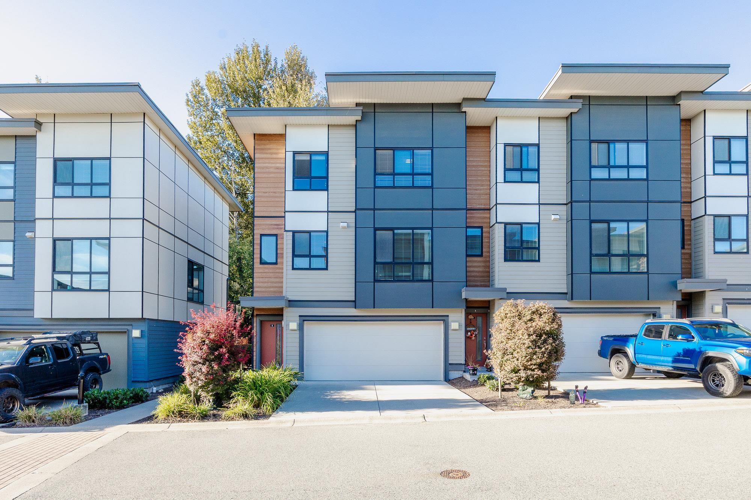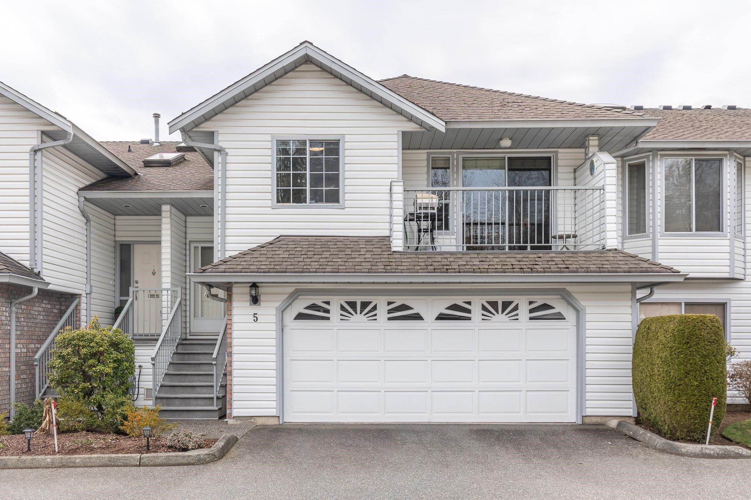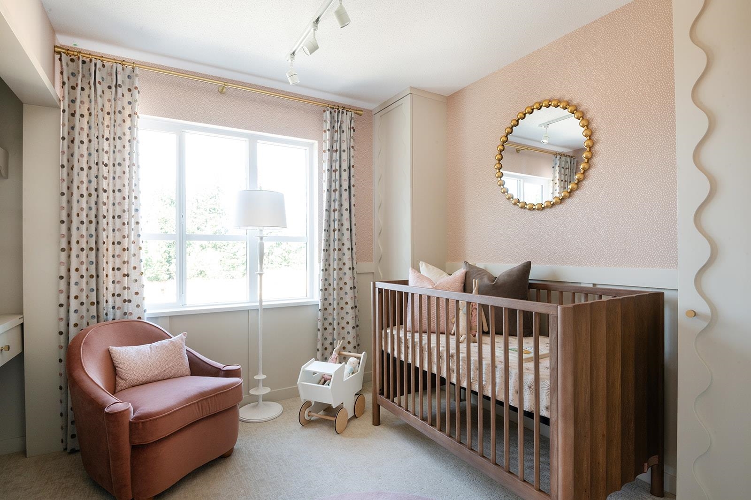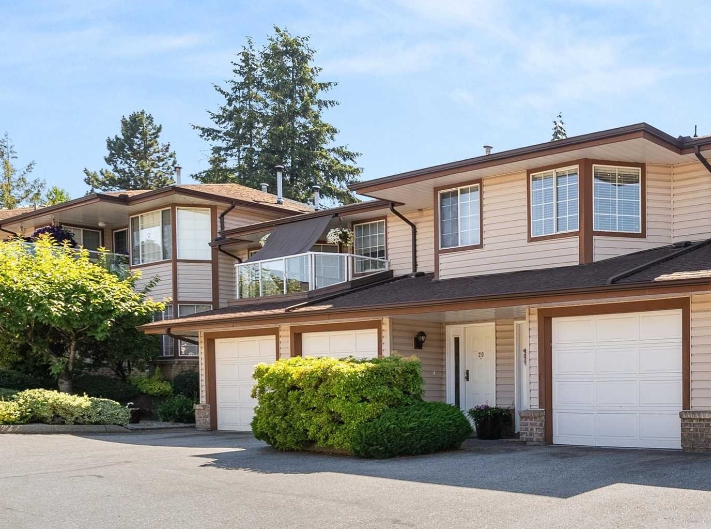- Houseful
- BC
- Abbotsford
- Clearbrook Centre
- 2998 Mouat Drive #2
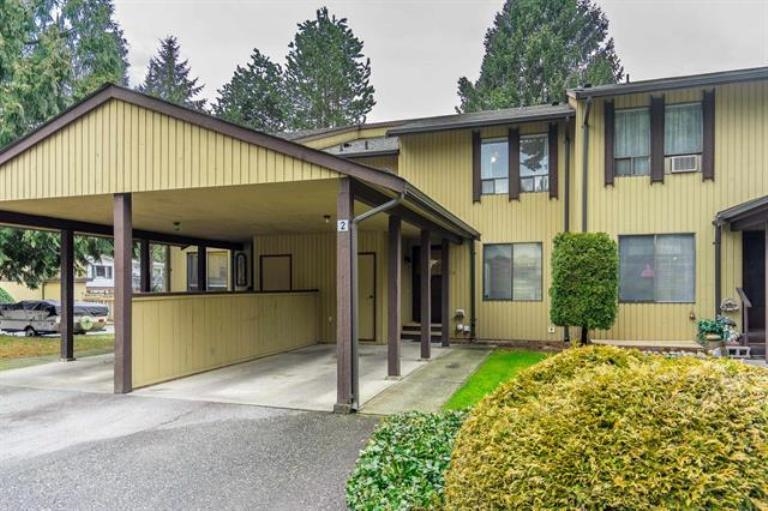
Highlights
Description
- Home value ($/Sqft)$319/Sqft
- Time on Houseful
- Property typeResidential
- Neighbourhood
- CommunityShopping Nearby
- Median school Score
- Year built1978
- Mortgage payment
Fantastic value in this 3 bed, 4 bath townhome in sought after Brookside Terrace. This 2 storey with full basement unit is well laid out and so spacious. Your main floor has a large living room with custom cabinets and millwork on the fireplace. Hardwood floors make this a warm space to spend your days. Upstairs you will find the master with it's own 2 piece ensuite, plus 2 addional bedrooms and a full bathroom. The bright daylight basement has a full bathroom, wet bar, and tons of potential (4th bedroom?). It leads out to your own yard, perfect for the upcoming spring and summer seasons! The storage is endless here. An oversized laundry room, closets everywhere you look, and complete with its own exterior storage. 1 cat or 1 dog allowed, 2 parking spots (1 covered), roof is approx 7.
Home overview
- Heat source Forced air, natural gas
- Sewer/ septic Public sewer
- Construction materials
- Foundation
- Roof
- # parking spaces 2
- Parking desc
- # full baths 2
- # half baths 1
- # total bathrooms 3.0
- # of above grade bedrooms
- Appliances Washer/dryer, dishwasher, refrigerator, stove
- Community Shopping nearby
- Area Bc
- Subdivision
- View No
- Water source Public
- Zoning description Res
- Directions C83854a78990a5a3bb9820cdfb5b111b
- Basement information Full
- Building size 2116.0
- Mls® # R3057351
- Property sub type Townhouse
- Status Active
- Tax year 2025
- Bedroom 2.87m X 3.581m
Level: Above - Bedroom 2.896m X 4.623m
Level: Above - Bedroom 4.318m X 4.064m
Level: Above - Family room 5.893m X 3.48m
Level: Basement - Laundry 3.658m X 3.937m
Level: Basement - Kitchen 2.896m X 3.988m
Level: Main - Dining room 2.845m X 2.743m
Level: Main - Living room 5.893m X 3.581m
Level: Main
- Listing type identifier Idx

$-1,800
/ Month

