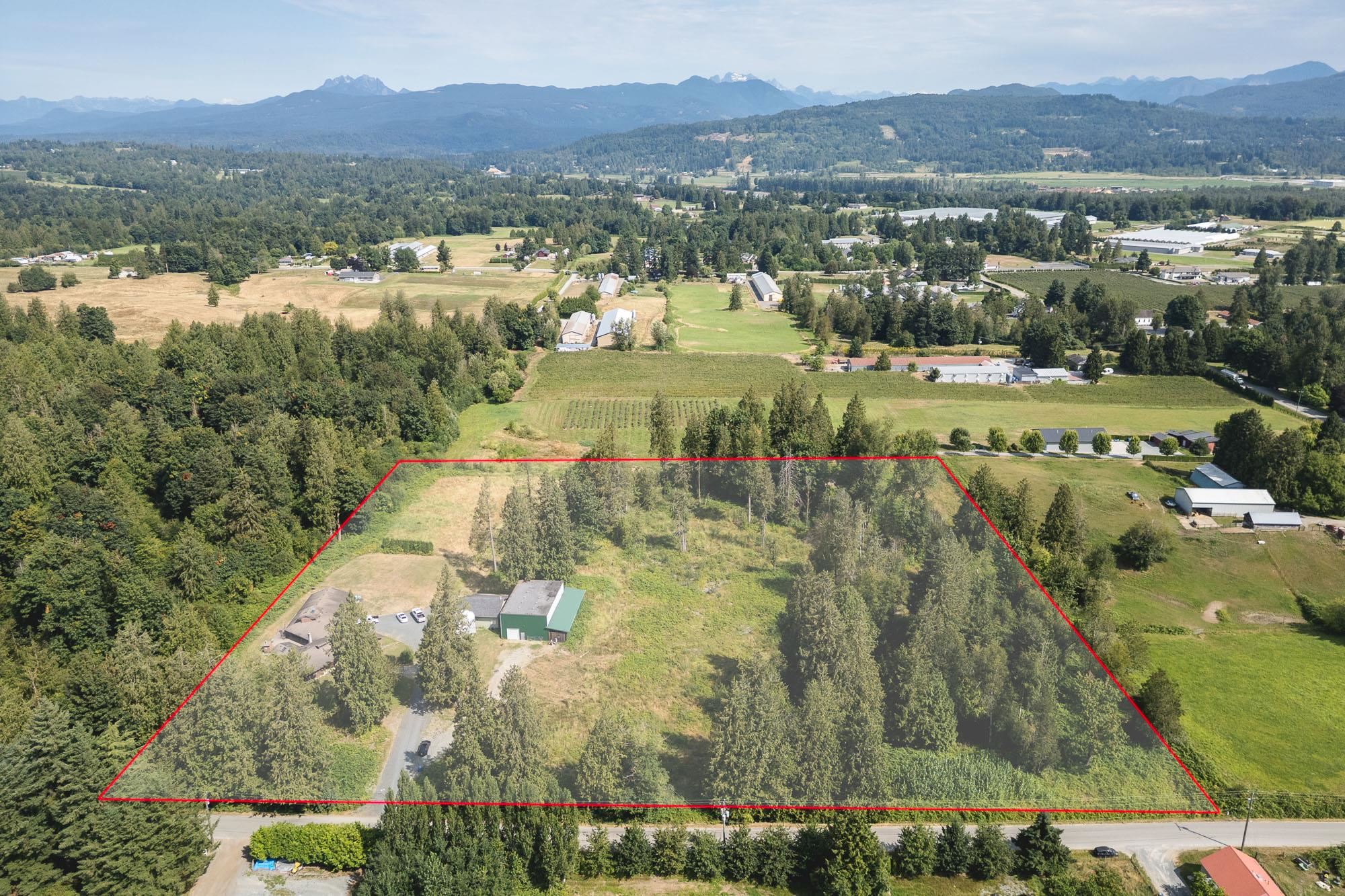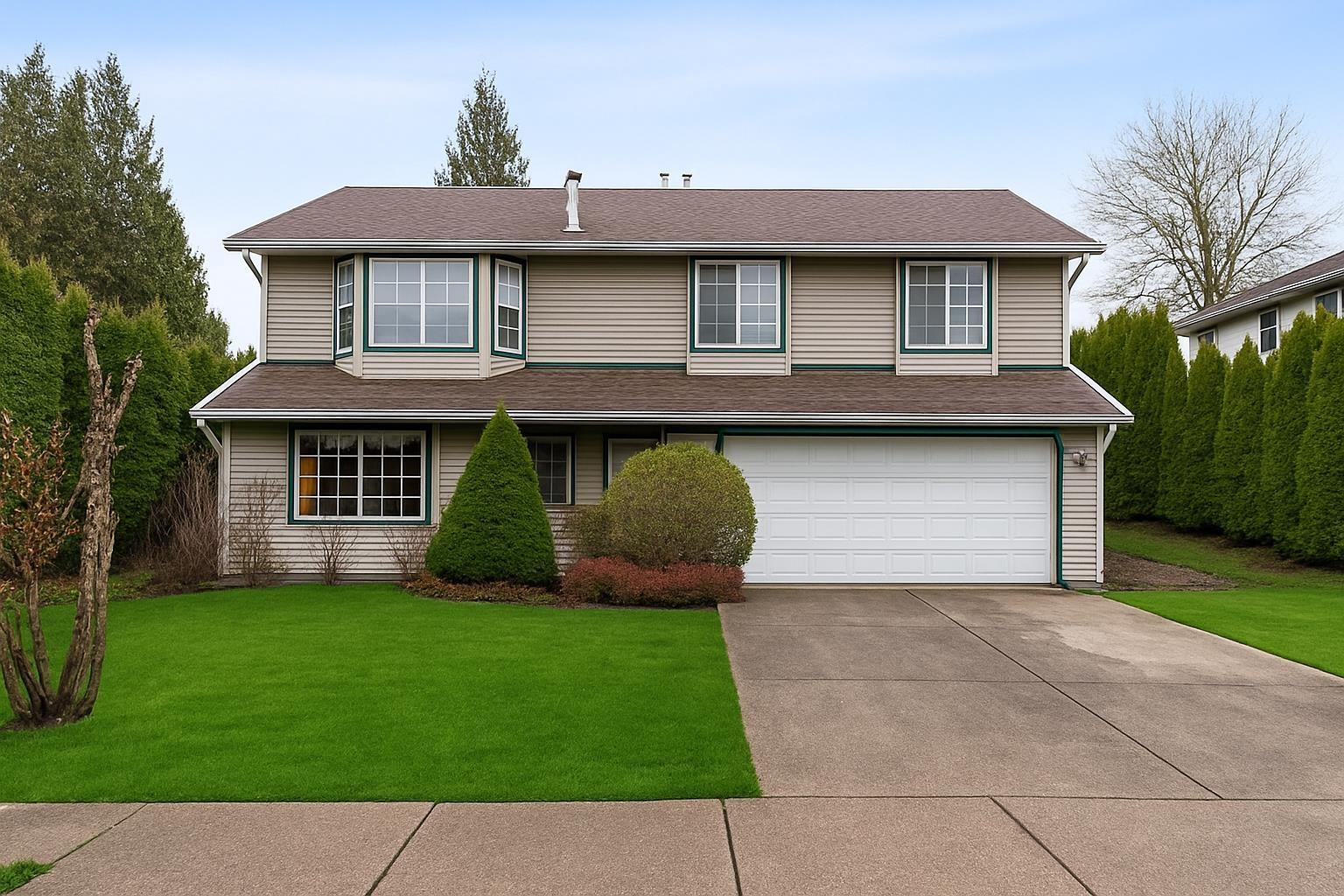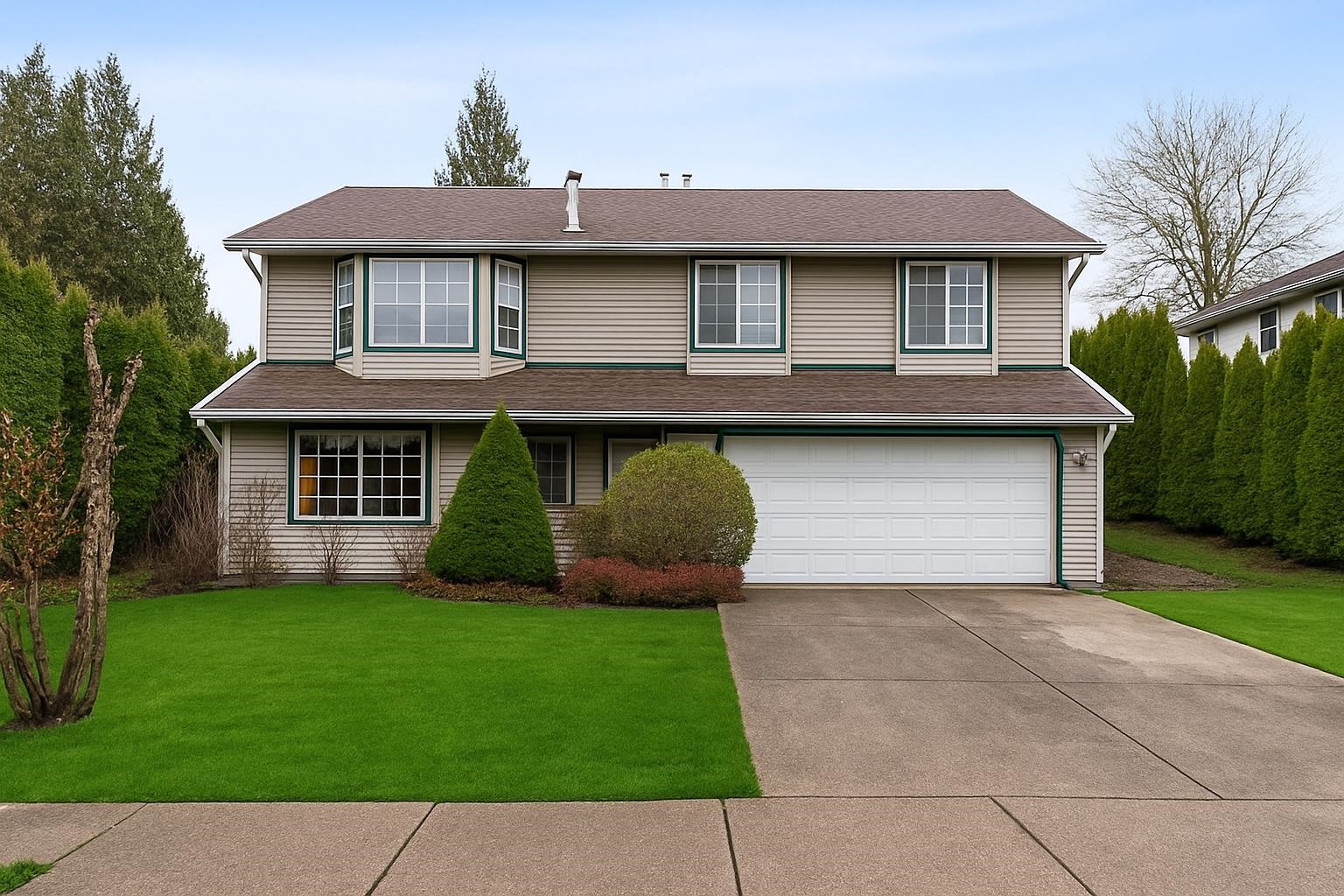- Houseful
- BC
- Abbotsford
- Mount Lehman
- 30211 Burgess Avenue

30211 Burgess Avenue
For Sale
76 Days
$2,860,000 $160K
$2,700,000
4 beds
4 baths
4,016 Sqft
30211 Burgess Avenue
For Sale
76 Days
$2,860,000 $160K
$2,700,000
4 beds
4 baths
4,016 Sqft
Highlights
Description
- Home value ($/Sqft)$672/Sqft
- Time on Houseful
- Property typeResidential
- StyleRancher/bungalow
- Neighbourhood
- Median school Score
- Year built1979
- Mortgage payment
Sprawling 4000 sq.ft. Rancher on 10 Acres with great mountain view on a no thru road in Bradner. Bright country kitchen is an open design to include the dining and living room. Seperate sunken family room with gas fp. 4 bdrms, 3 baths and a hot tub room. North wing couild easily be a suite and includes a massive rec room with wet bar, games room (which could easily become 2 more bedrooms), full bath with jacuzzi tub. Multiple outbuildings inc. a commercial grade 38 x 60 shop with 600v, 3 phase power and a 1750 sq.ft second level. 29 x34 shop, 20 x 34 shop, 14 x 68 lean to and a metal 16'7 x 46' RV shelter with concrete floor. So much potential and a dream for the car guys!
MLS®#R3033372 updated 1 month ago.
Houseful checked MLS® for data 1 month ago.
Home overview
Amenities / Utilities
- Heat source Heat pump, hot water, radiant
- Sewer/ septic Septic tank
Exterior
- Construction materials
- Foundation
- Roof
- # parking spaces 2
- Parking desc
Interior
- # full baths 3
- # half baths 1
- # total bathrooms 4.0
- # of above grade bedrooms
- Appliances Washer/dryer, dishwasher, refrigerator, stove
Location
- Area Bc
- Subdivision
- View Yes
- Water source Public
- Zoning description A1
Lot/ Land Details
- Lot dimensions 435600.0
Overview
- Lot size (acres) 10.0
- Basement information None
- Building size 4016.0
- Mls® # R3033372
- Property sub type Single family residence
- Status Active
- Virtual tour
- Tax year 2024
Rooms Information
metric
- Dining room 2.235m X 3.759m
Level: Main - Bedroom 2.743m X 3.734m
Level: Main - Living room 5.867m X 5.994m
Level: Main - Utility 1.295m X 1.905m
Level: Main - Utility 2.057m X 2.261m
Level: Main - Bedroom 4.039m X 3.581m
Level: Main - Foyer 1.6m X 2.057m
Level: Main - Laundry 2.896m X 2.438m
Level: Main - Games room 9.042m X 3.658m
Level: Main - Kitchen 3.404m X 3.759m
Level: Main - Primary bedroom 4.521m X 3.581m
Level: Main - Family room 4.496m X 4.42m
Level: Main - Bedroom 2.743m X 3.734m
Level: Main - Recreation room 8.839m X 7.62m
Level: Main
SOA_HOUSEKEEPING_ATTRS
- Listing type identifier Idx

Lock your rate with RBC pre-approval
Mortgage rate is for illustrative purposes only. Please check RBC.com/mortgages for the current mortgage rates
$-7,200
/ Month25 Years fixed, 20% down payment, % interest
$
$
$
%
$
%

Schedule a viewing
No obligation or purchase necessary, cancel at any time
Nearby Homes
Real estate & homes for sale nearby












