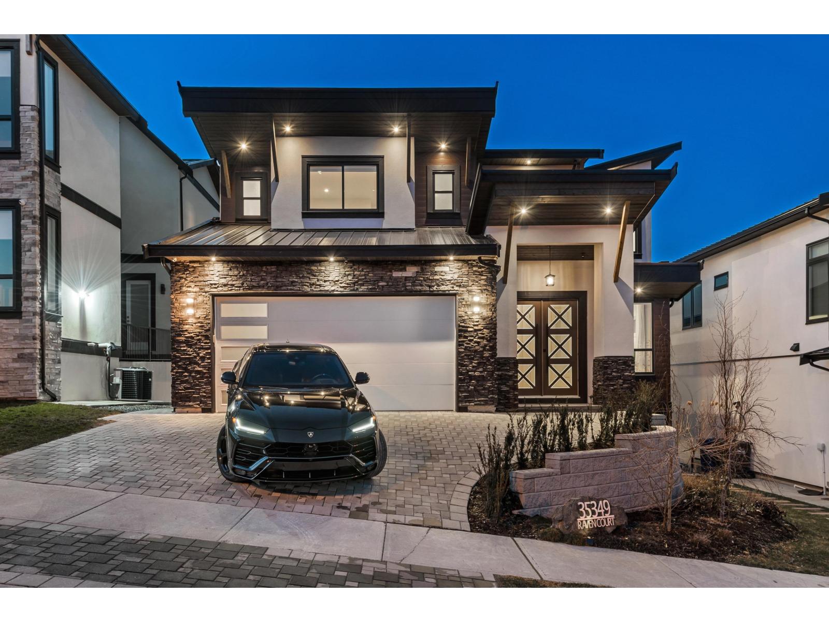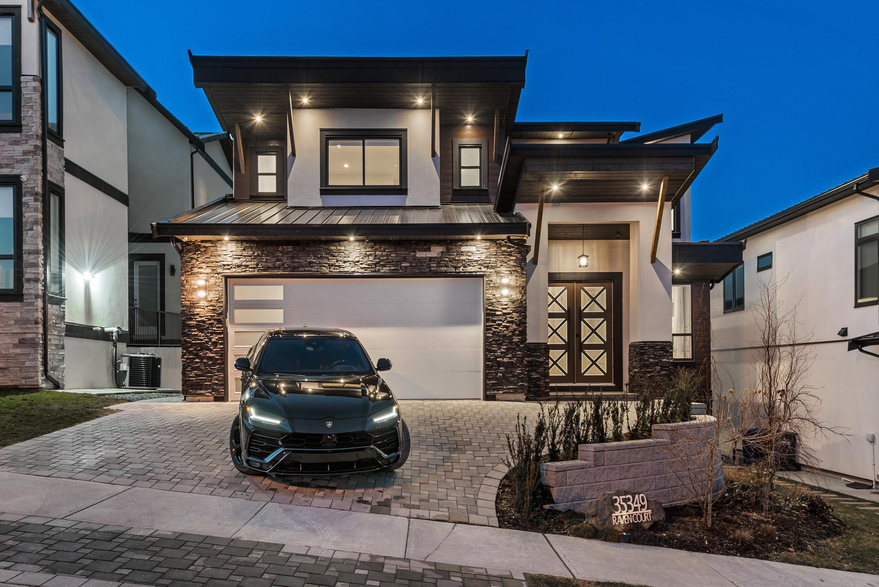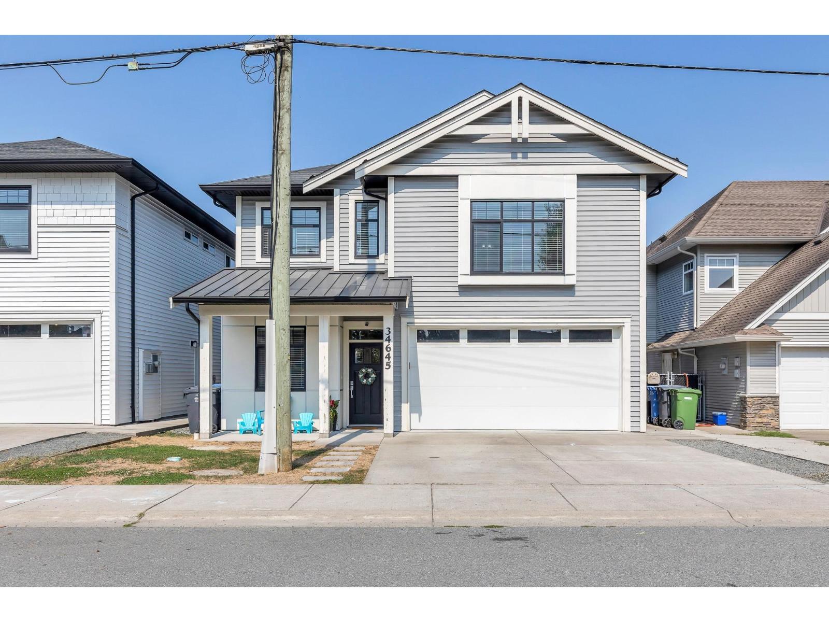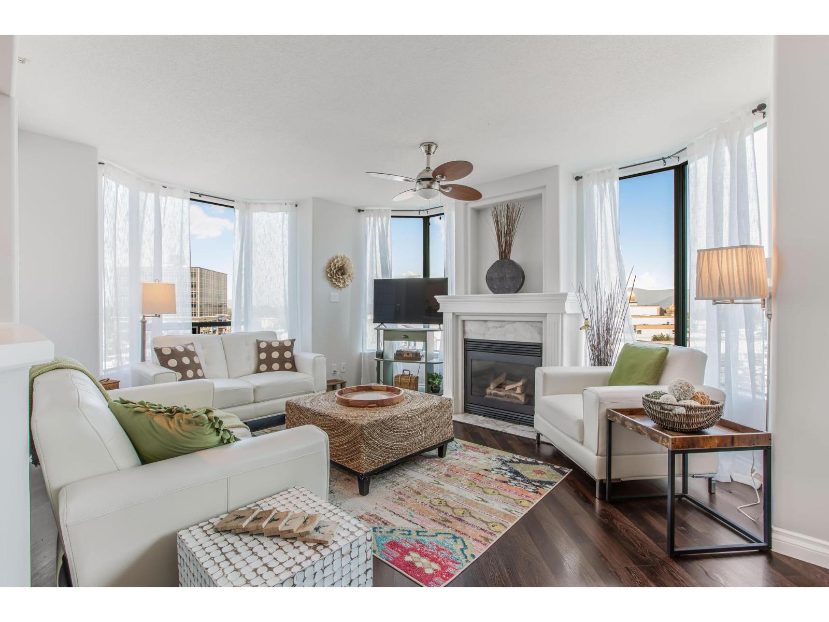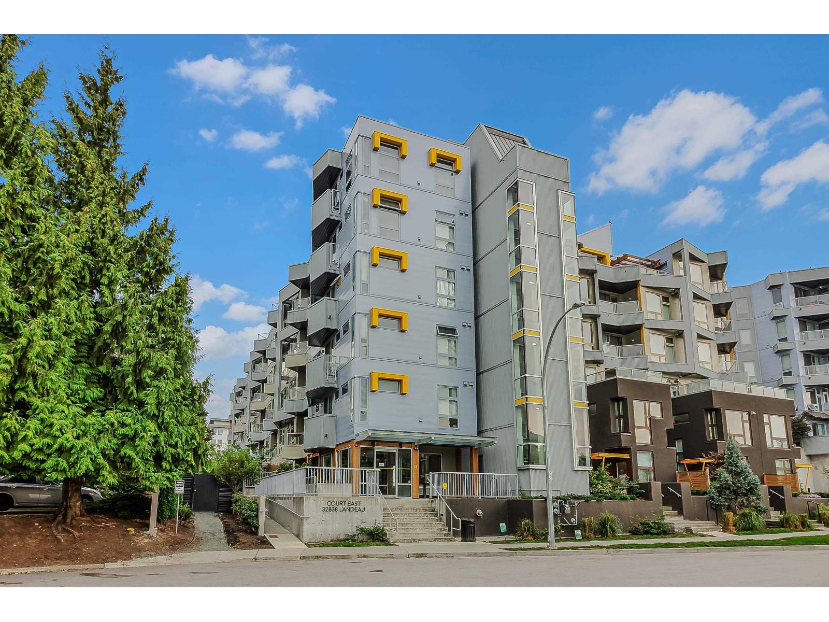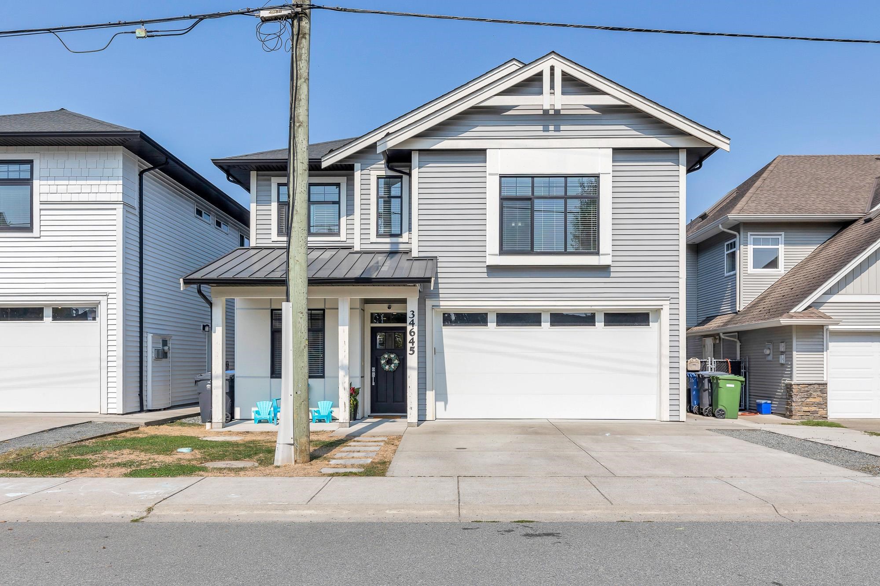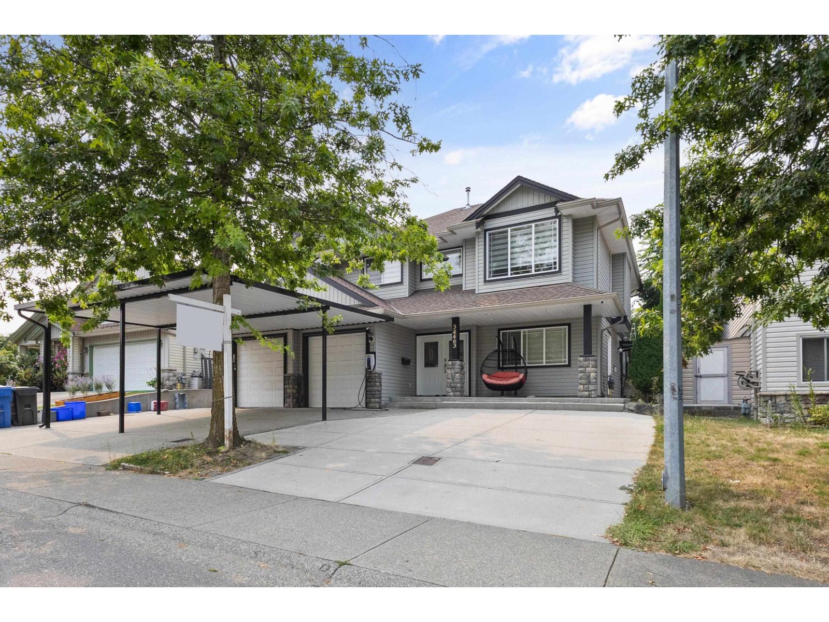- Houseful
- BC
- Abbotsford
- Townline Hill
- 3026 Southern Crescent
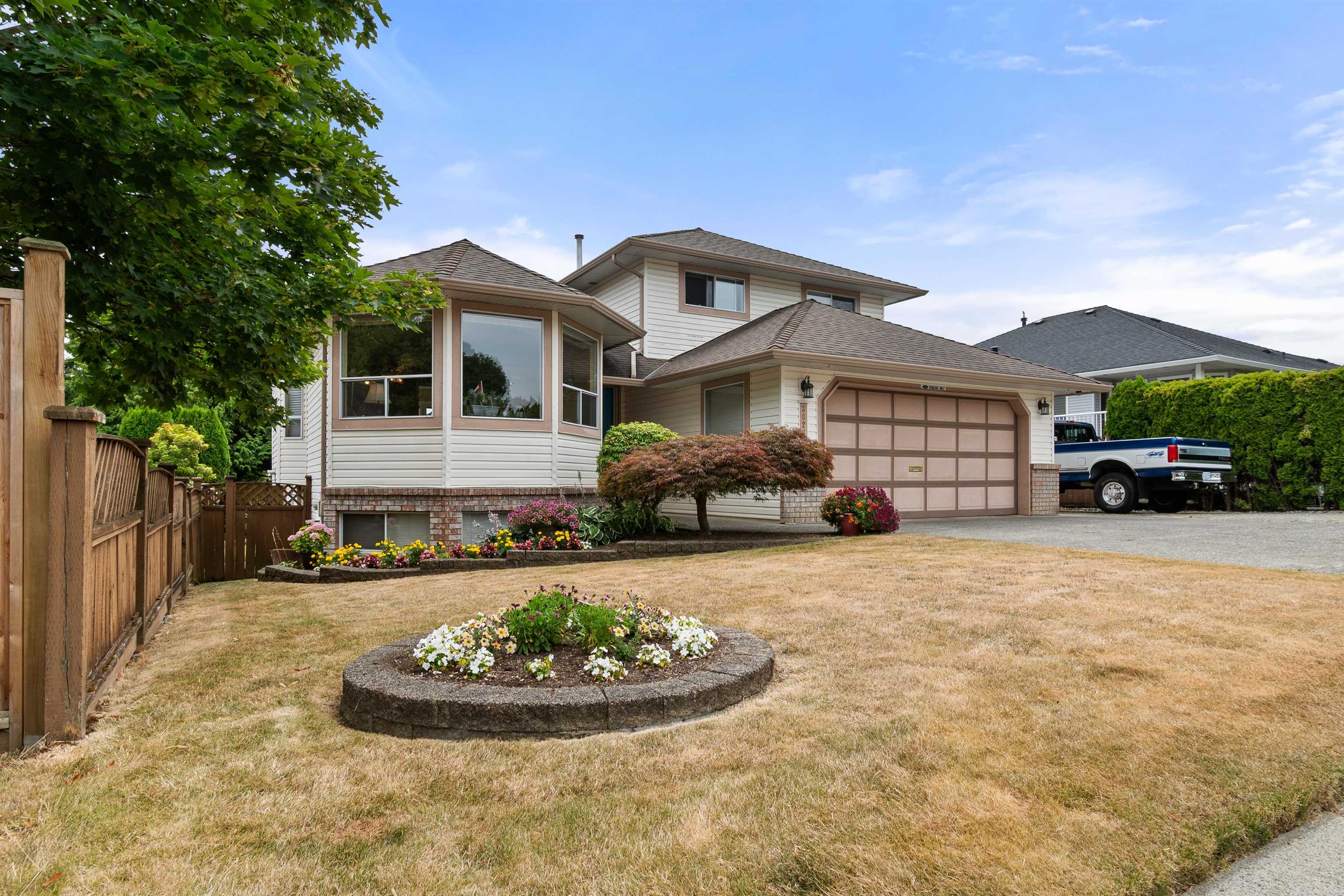
Highlights
Description
- Home value ($/Sqft)$465/Sqft
- Time on Houseful
- Property typeResidential
- Style4 level split
- Neighbourhood
- Median school Score
- Year built1992
- Mortgage payment
Welcome to this beautifully maintained home situated in a highly desirable area! With stunning curb appeal and gorgeous landscaping, this property offers the perfect blend of space, privacy, and comfort. Step into a serene backyard oasis—ideal for entertaining guests or unwinding in peace. Located in a quiet cul-de-sac, this home is perfectly positioned for families to enjoy a safe, welcoming neighborhood where kids can play freely. Inside, you’ll find 4 generously sized bedrooms and 3 bathrooms, offering both functionality and flexibility for growing families or guests. Outdoor enthusiasts will appreciate the separate storage shed and ample parking—including space for an RV or 2! This home is truly move-in ready and checks all the boxes.
MLS®#R3034111 updated 3 weeks ago.
Houseful checked MLS® for data 3 weeks ago.
Home overview
Amenities / Utilities
- Heat source Forced air, natural gas
- Sewer/ septic Public sewer, sanitary sewer, storm sewer
Exterior
- Construction materials
- Foundation
- Roof
- Fencing Fenced
- # parking spaces 8
- Parking desc
Interior
- # total bathrooms 0.0
- # of above grade bedrooms
- Appliances Washer/dryer, dishwasher, refrigerator, stove
Location
- Area Bc
- Water source Public
- Zoning description Rs3
Lot/ Land Details
- Lot dimensions 5813.0
Overview
- Lot size (acres) 0.13
- Basement information Finished
- Building size 2583.0
- Mls® # R3034111
- Property sub type Single family residence
- Status Active
- Tax year 2024
Rooms Information
metric
- Bedroom 3.048m X 2.743m
Level: Above - Bedroom 3.048m X 2.743m
Level: Above - Primary bedroom 3.937m X 4.191m
Level: Above - Recreation room 3.48m X 11.659m
Level: Basement - Living room 3.962m X 4.724m
Level: Main - Dining room 3.048m X 3.785m
Level: Main - Kitchen 3.81m X 3.302m
Level: Main - Laundry 2.311m X 2.21m
Level: Main - Eating area 2.54m X 3.226m
Level: Main - Family room 4.216m X 6.172m
Level: Main
SOA_HOUSEKEEPING_ATTRS
- Listing type identifier Idx

Lock your rate with RBC pre-approval
Mortgage rate is for illustrative purposes only. Please check RBC.com/mortgages for the current mortgage rates
$-3,200
/ Month25 Years fixed, 20% down payment, % interest
$
$
$
%
$
%

Schedule a viewing
No obligation or purchase necessary, cancel at any time
Nearby Homes
Real estate & homes for sale nearby





