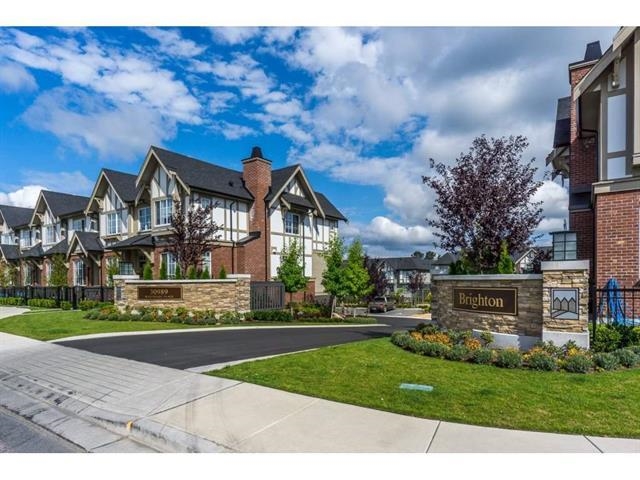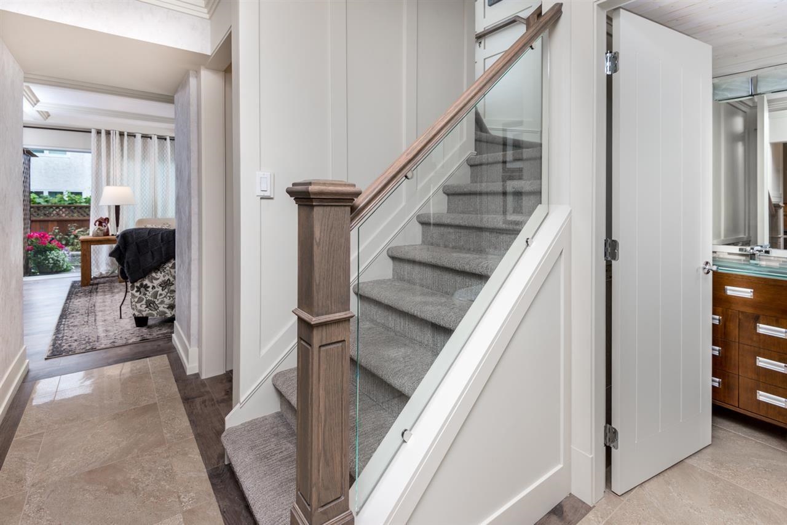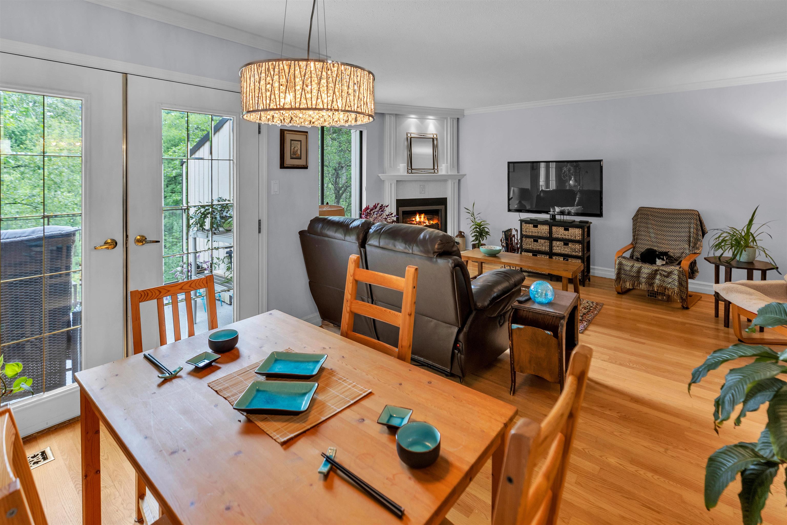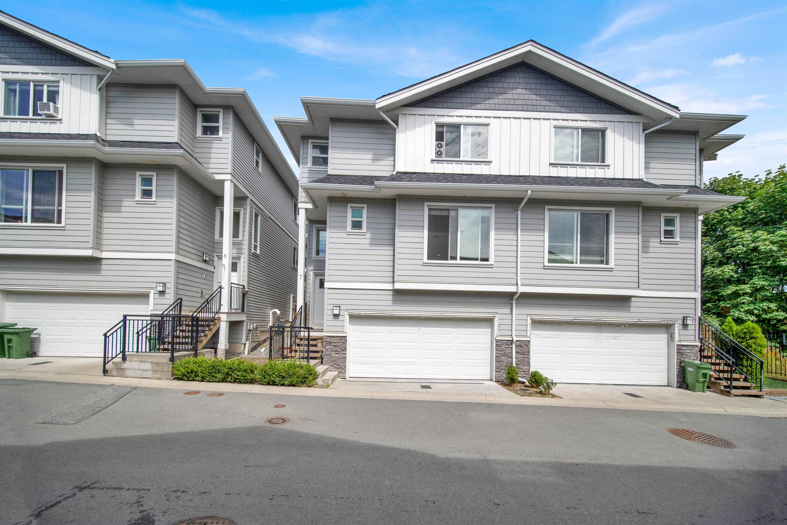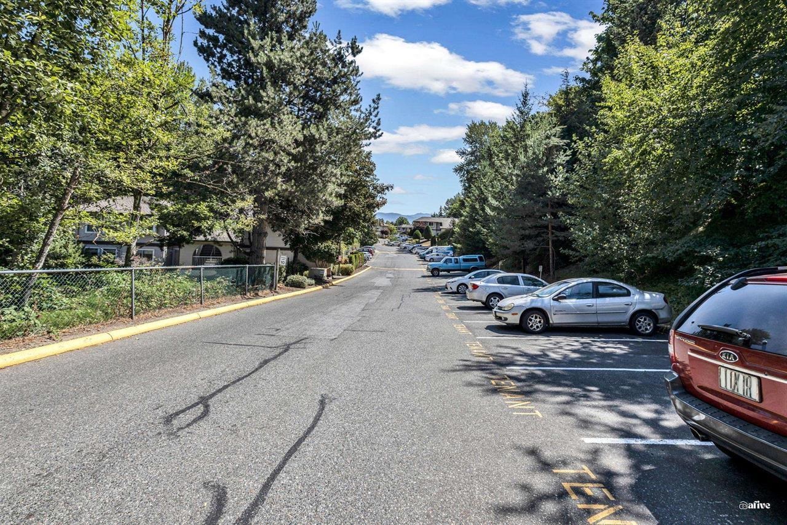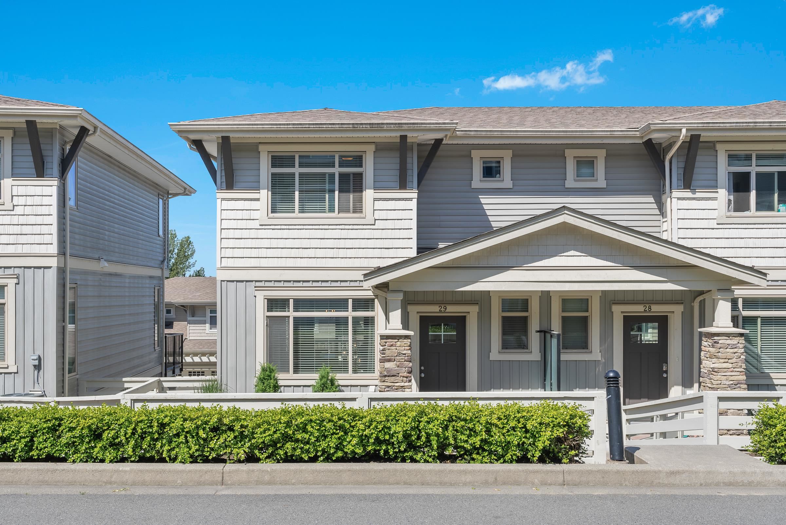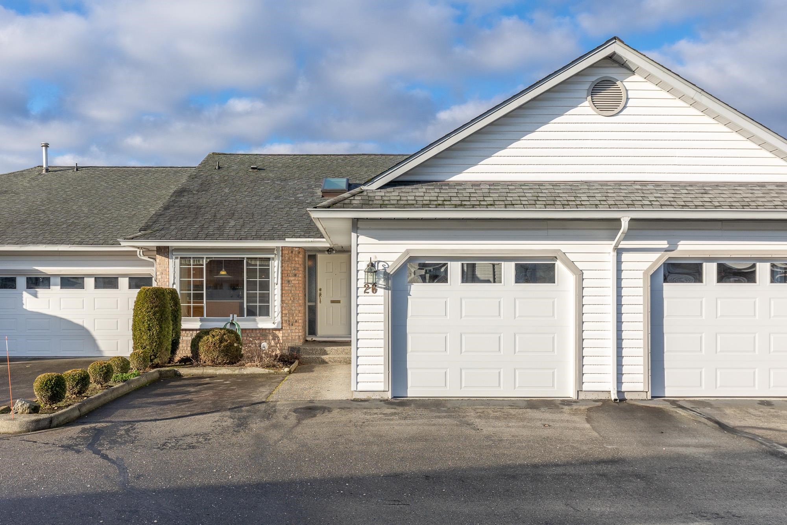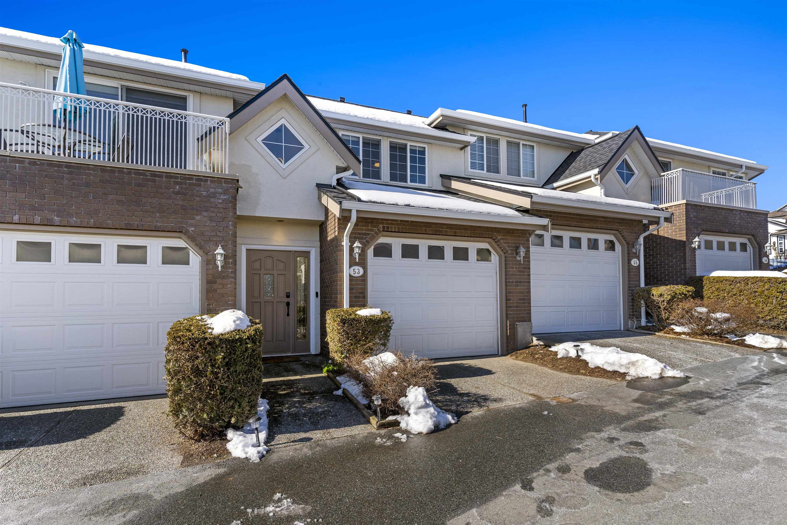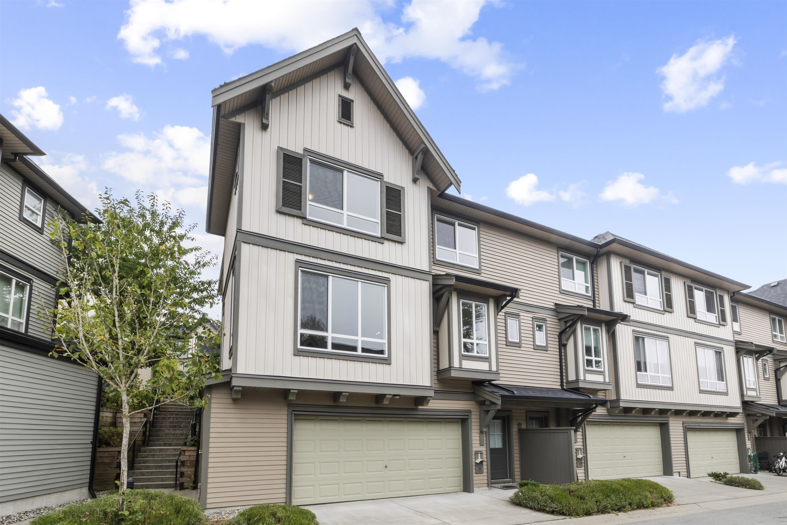- Houseful
- BC
- Abbotsford
- Clearbrook Centre
- 3054 Trafalgar Street #17
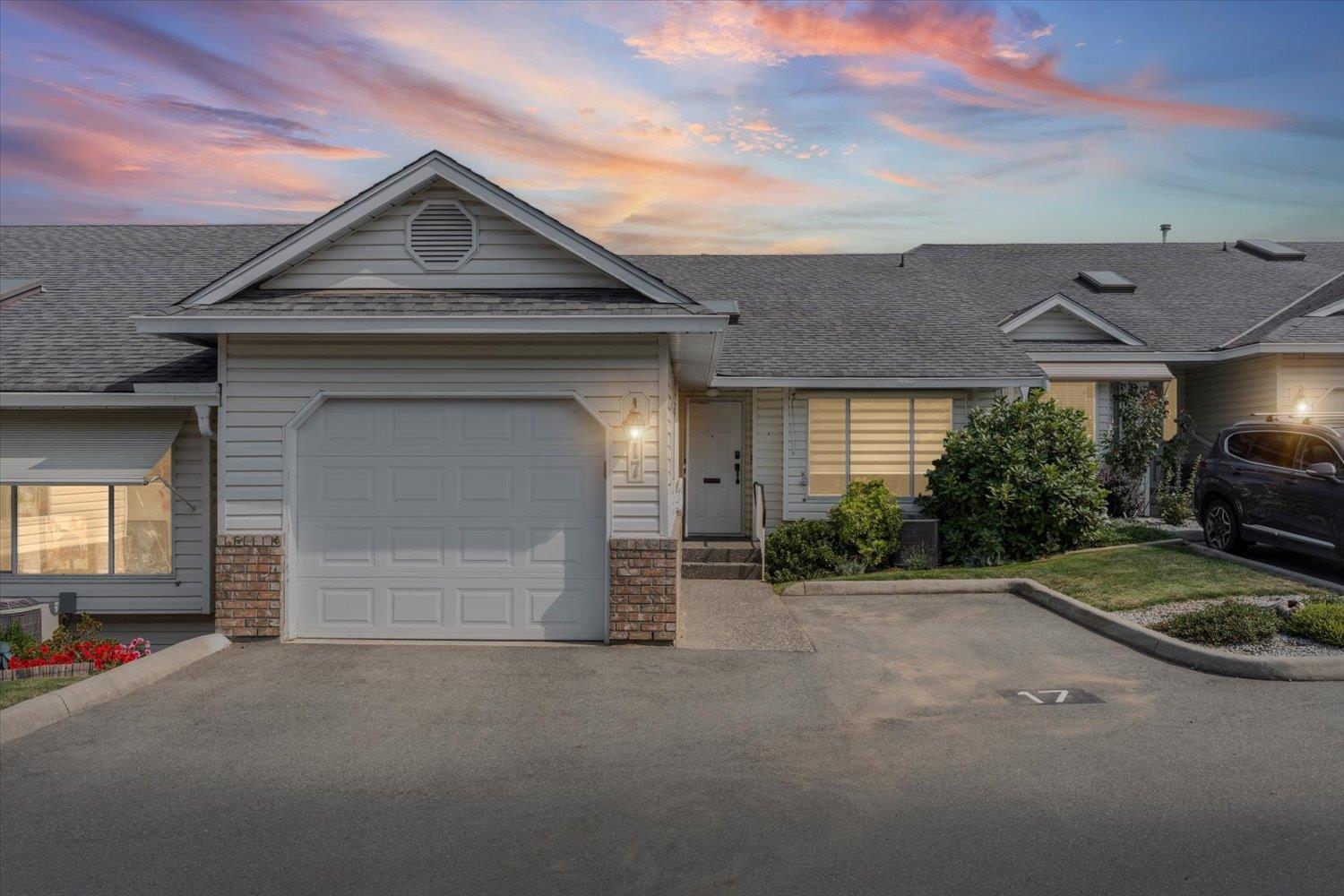
3054 Trafalgar Street #17
3054 Trafalgar Street #17
Highlights
Description
- Home value ($/Sqft)$334/Sqft
- Time on Houseful
- Property typeResidential
- StyleRancher/bungalow w/bsmt.
- Neighbourhood
- CommunityAdult Oriented, Shopping Nearby
- Median school Score
- Year built1987
- Mortgage payment
Welcome to Whispering Pine Meadows—one of Abbotsford’s most sought-after age-restricted communities. Boasting 2330 sq/ft, this 3 bedroom/3bathroom home has been newly renovated from top to bottom showcasing intelligent upgrades and thoughtful design throughout. Open concepts and touches such as the heated floor ensuite w/ roll-in shower offer accessibility, While a versatile downstairs entertainers kitchen is perfect for couples who love to entertain or for those seeking to offer independent living for a family member, guests or a caretaker. Located just minutes from major shopping hubs, city transit, and the serene Mill Lake Park, this home blends comfort, convenience, and community in perfect harmony. Don't miss out on this rare opportunity! HW heater, Furnace, AC all installed in 2021
Home overview
- Heat source Forced air, natural gas
- Sewer/ septic Public sewer, sanitary sewer
- Construction materials
- Foundation
- Roof
- Fencing Fenced
- # parking spaces 2
- Parking desc
- # full baths 3
- # total bathrooms 3.0
- # of above grade bedrooms
- Appliances Washer/dryer, dishwasher, refrigerator, stove
- Community Adult oriented, shopping nearby
- Area Bc
- Subdivision
- Water source Public
- Zoning description Rm60
- Basement information Finished
- Building size 2330.0
- Mls® # R3041881
- Property sub type Townhouse
- Status Active
- Tax year 2024
- Recreation room 9.703m X 5.258m
- Dining room 3.099m X 3.302m
Level: Above - Primary bedroom 4.851m X 3.48m
Level: Above - Living room 5.436m X 5.715m
Level: Above - Bedroom 2.997m X 3.505m
Level: Above - Kitchen 4.267m X 3.277m
Level: Above - Bedroom 4.039m X 3.404m
Level: Basement - Bar room 2.769m X 4.75m
Level: Basement - Utility 4.42m X 3.785m
Level: Basement
- Listing type identifier Idx

$-2,077
/ Month

