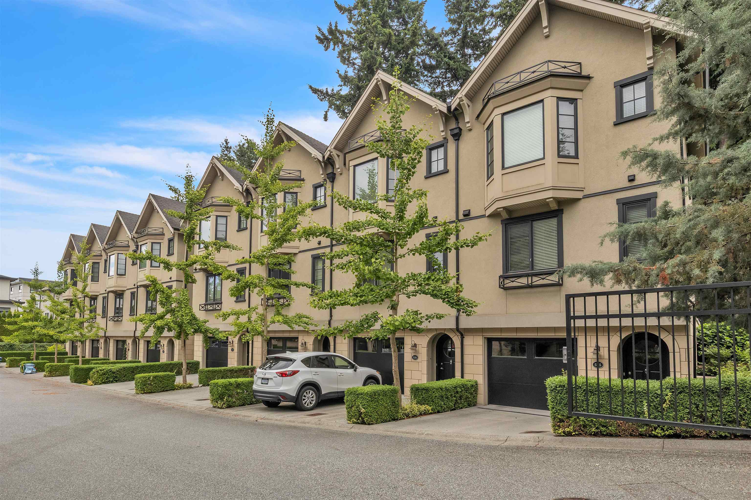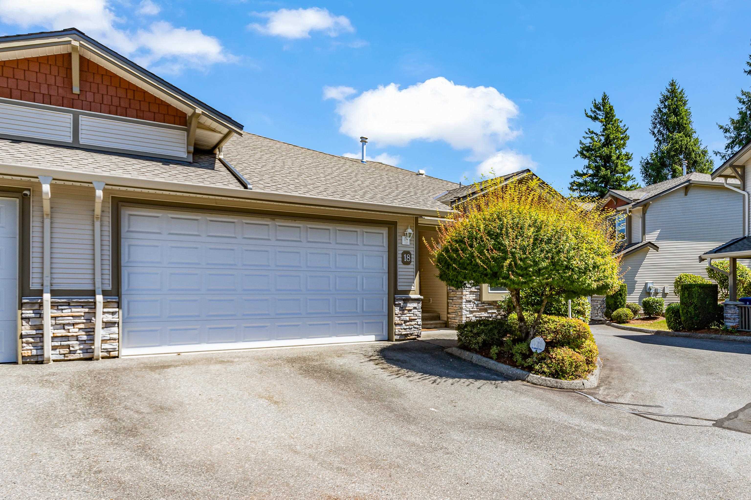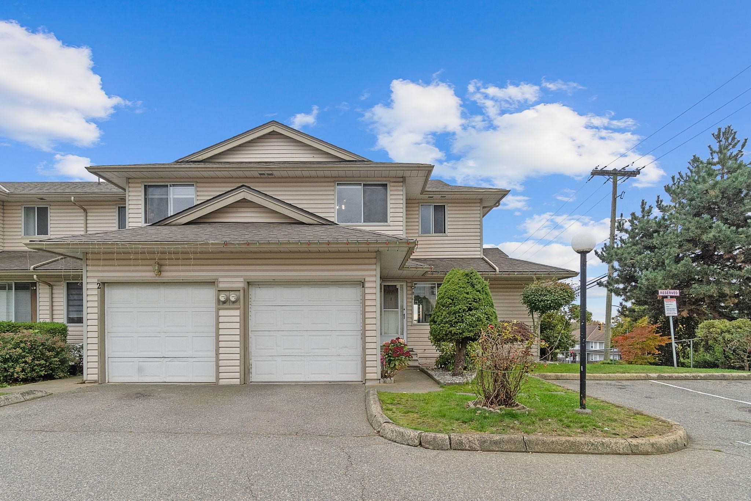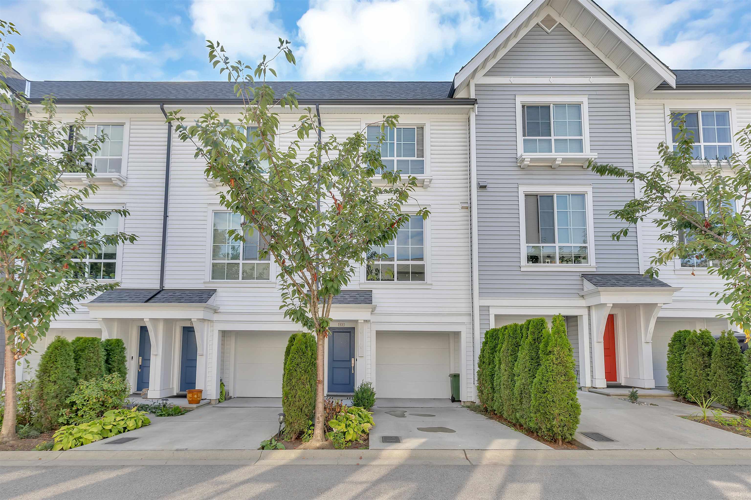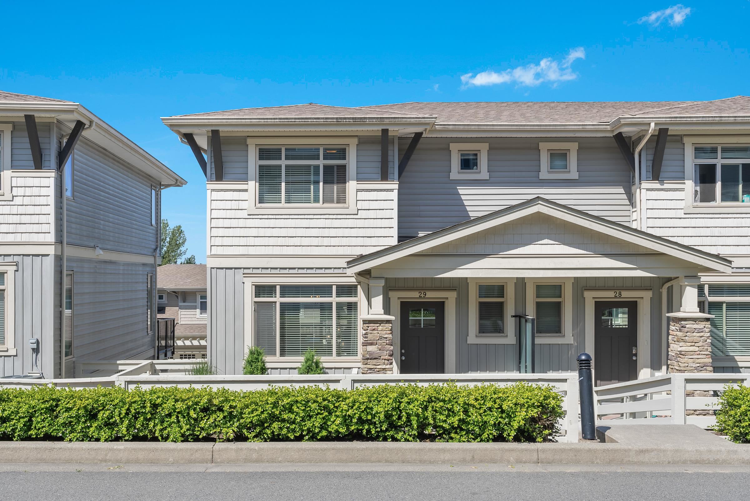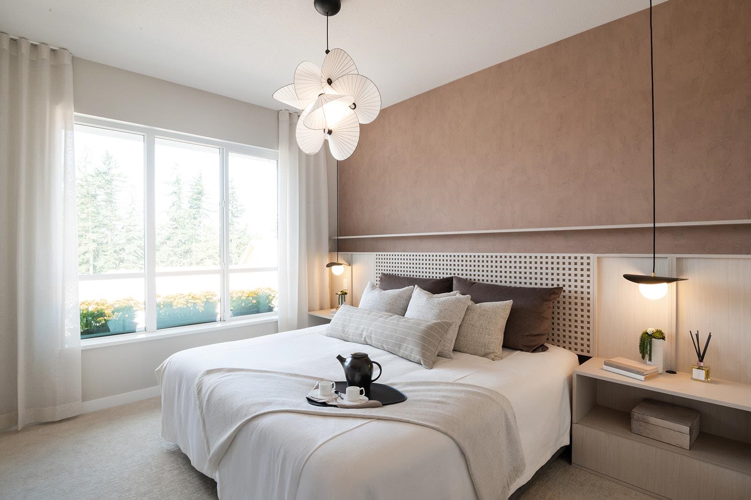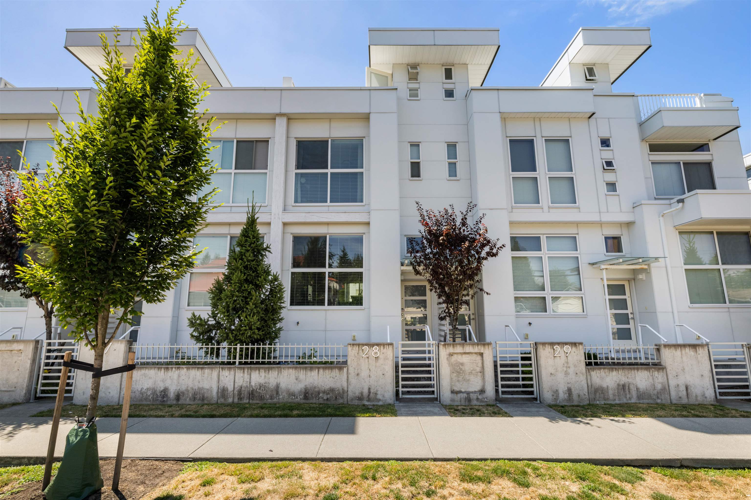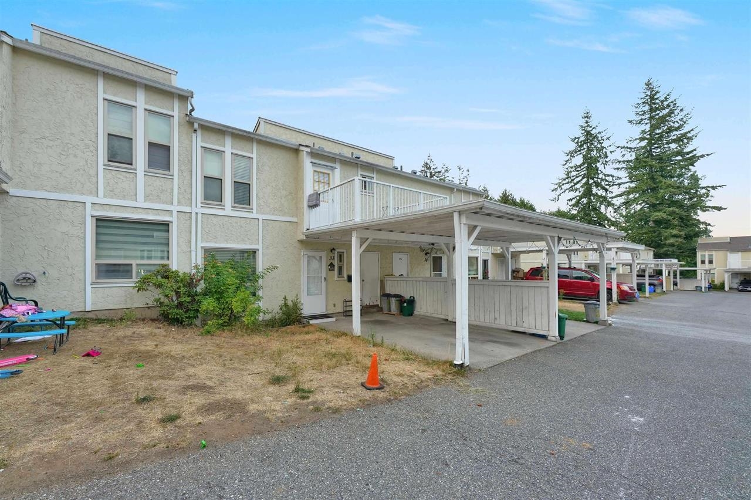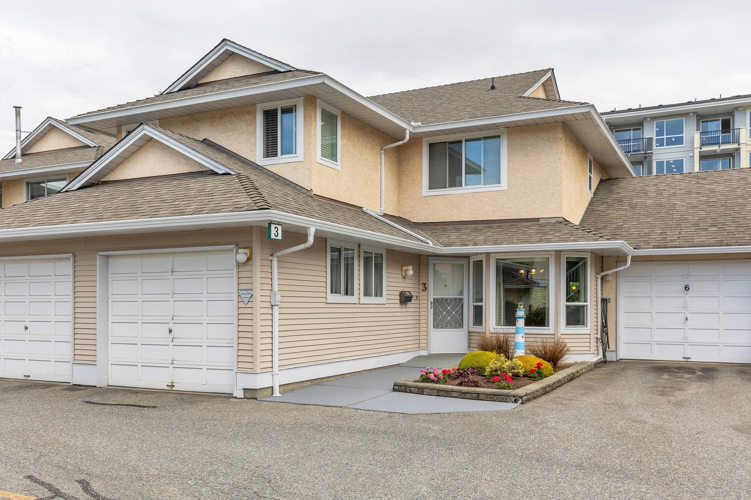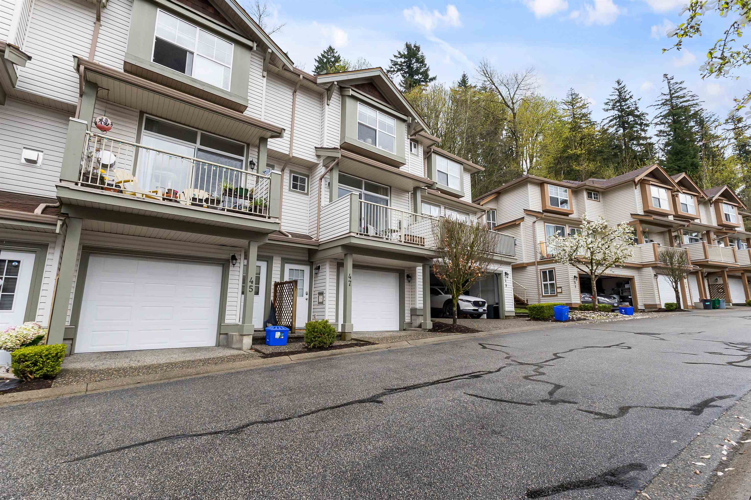- Houseful
- BC
- Abbotsford
- Clearbrook Centre
- 3054 Trafalgar Street #69
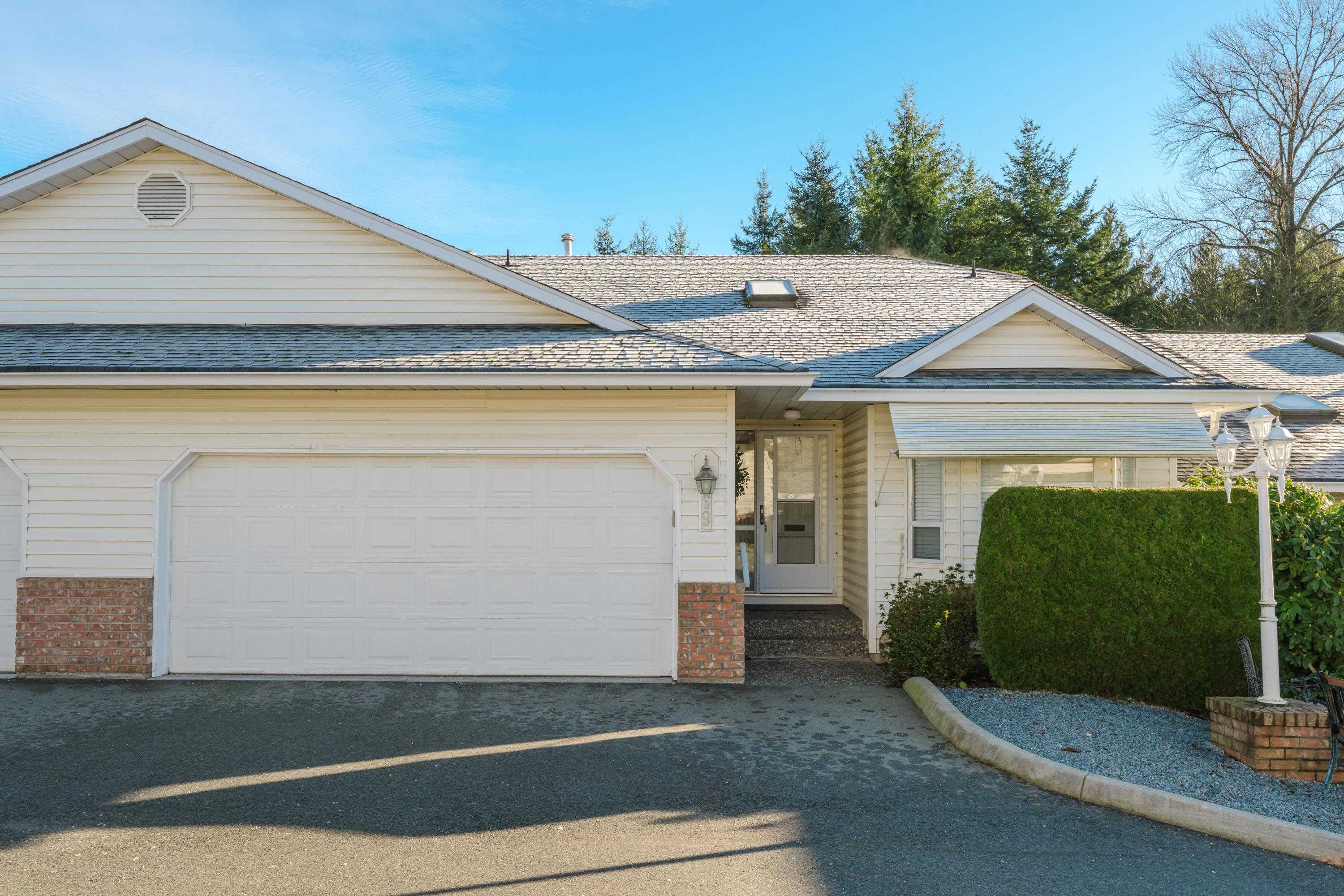
3054 Trafalgar Street #69
For Sale
New 17 hours
$675,000
2 beds
3 baths
2,898 Sqft
3054 Trafalgar Street #69
For Sale
New 17 hours
$675,000
2 beds
3 baths
2,898 Sqft
Highlights
Description
- Home value ($/Sqft)$233/Sqft
- Time on Houseful
- Property typeResidential
- StyleRancher/bungalow w/bsmt.
- Neighbourhood
- CommunityAdult Oriented, Shopping Nearby
- Median school Score
- Year built1987
- Mortgage payment
WHISPERING PINES - this Karlin development is one of Abbotsford's most sought after communities and this larger floorpan with a double garage is the preferred layout in the complex. The home offers a large bedroom, two bathrooms, family room, kitchen with nook, laundry and a formal living room (could be another bedroom) all on the main floor. The bright, walkout basement features a huge rec room, a large bedroom and a den. The basement also contains two large storage areas. Whether you prefer to stay home and enjoy the peace and quiet of the best location in the complex or enjoy a short walk to 7 Oaks Mall and Mill Lake this home has it all. Don't miss out, these units are rarely available - this one owner unit won't be available for long!
MLS®#R3059606 updated 16 hours ago.
Houseful checked MLS® for data 16 hours ago.
Home overview
Amenities / Utilities
- Heat source Forced air, natural gas
- Sewer/ septic Public sewer, sanitary sewer, storm sewer
Exterior
- Construction materials
- Foundation
- Roof
- # parking spaces 2
- Parking desc
Interior
- # full baths 3
- # total bathrooms 3.0
- # of above grade bedrooms
- Appliances Washer/dryer, dishwasher, refrigerator, stove
Location
- Community Adult oriented, shopping nearby
- Area Bc
- Subdivision
- View Yes
- Water source Public
- Zoning description Rm60
Overview
- Basement information Full, partially finished
- Building size 2898.0
- Mls® # R3059606
- Property sub type Townhouse
- Status Active
- Tax year 2024
Rooms Information
metric
- Den 3.048m X 3.658m
Level: Basement - Bedroom 4.877m X 3.505m
Level: Basement - Recreation room 5.486m X 5.486m
Level: Basement - Storage 4.267m X 3.962m
Level: Basement - Storage 2.438m X 4.572m
Level: Basement - Kitchen 3.353m X 3.505m
Level: Main - Dining room 3.658m X 2.946m
Level: Main - Bedroom 4.877m X 3.505m
Level: Main - Family room 5.486m X 3.962m
Level: Main - Nook 2.134m X 2.946m
Level: Main - Living room 4.369m X 2.997m
Level: Main - Laundry 2.032m X 1.524m
Level: Main
SOA_HOUSEKEEPING_ATTRS
- Listing type identifier Idx

Lock your rate with RBC pre-approval
Mortgage rate is for illustrative purposes only. Please check RBC.com/mortgages for the current mortgage rates
$-1,800
/ Month25 Years fixed, 20% down payment, % interest
$
$
$
%
$
%

Schedule a viewing
No obligation or purchase necessary, cancel at any time
Nearby Homes
Real estate & homes for sale nearby

