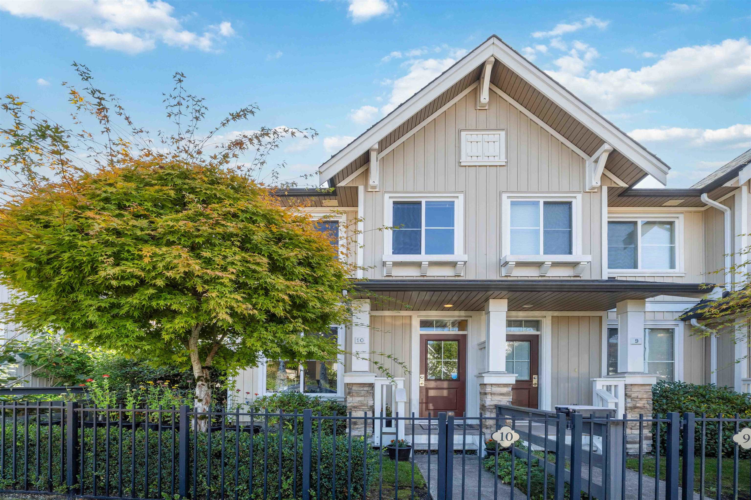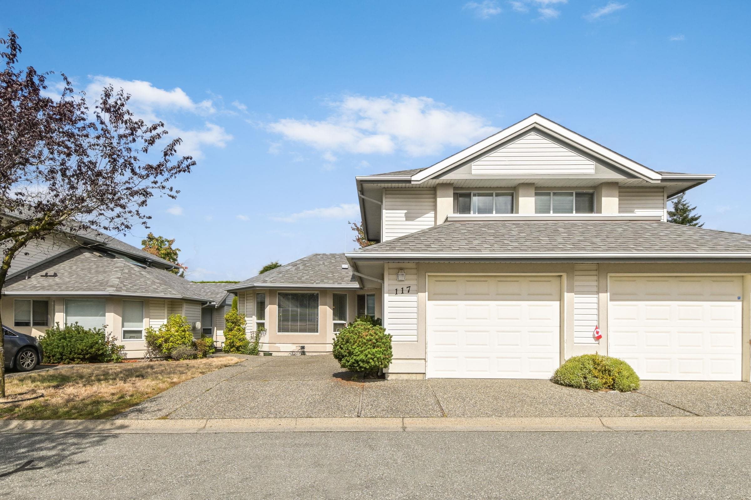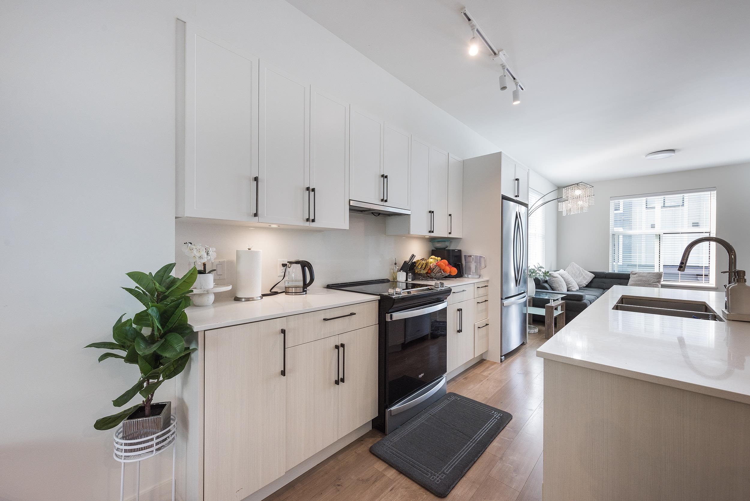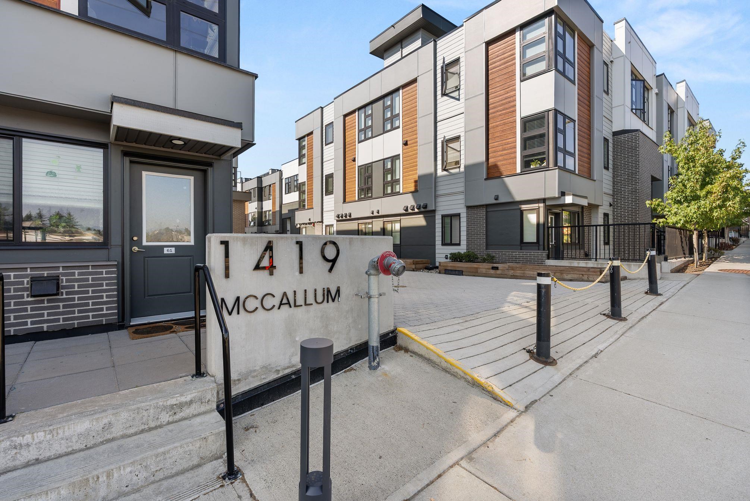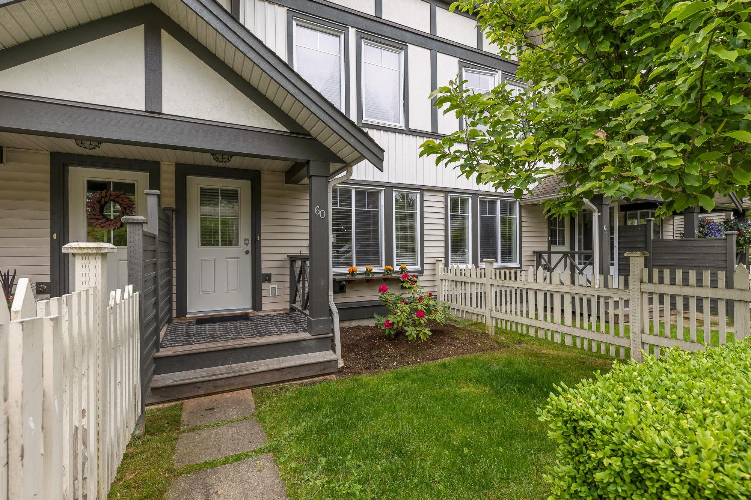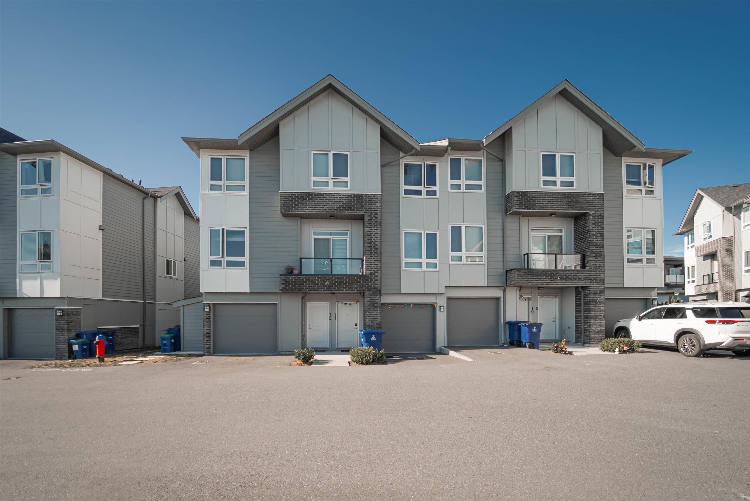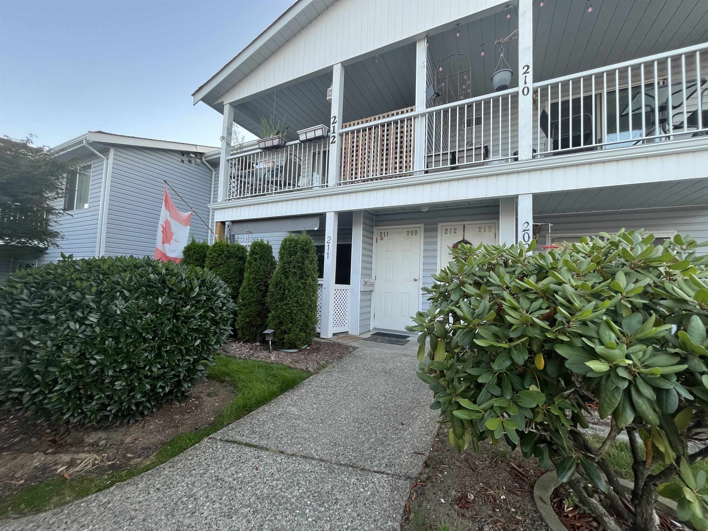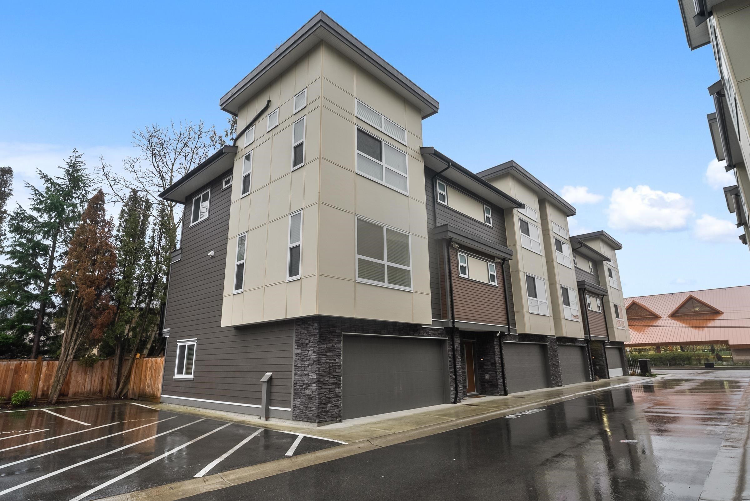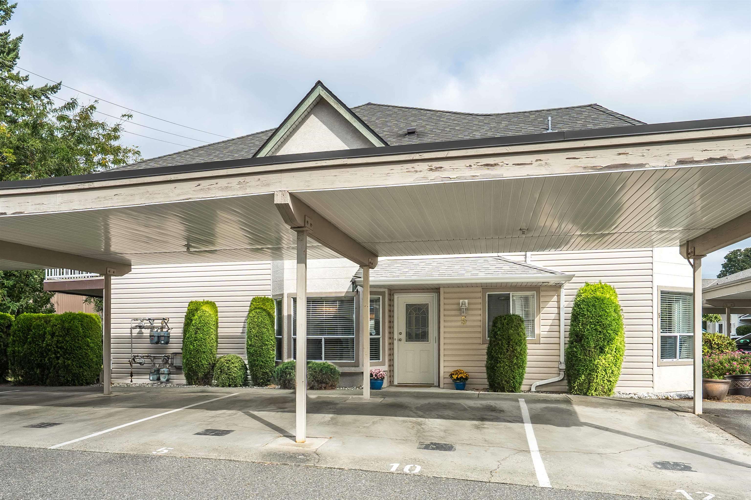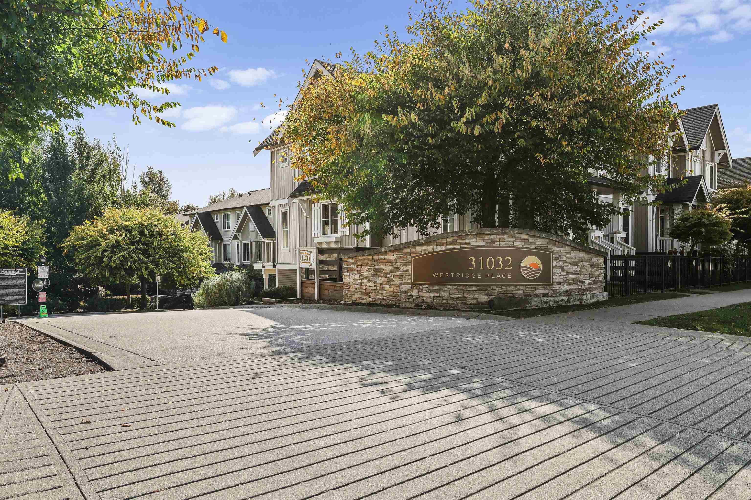- Houseful
- BC
- Abbotsford
- Clearbrook Centre
- 3055 Trafalgar Street #25
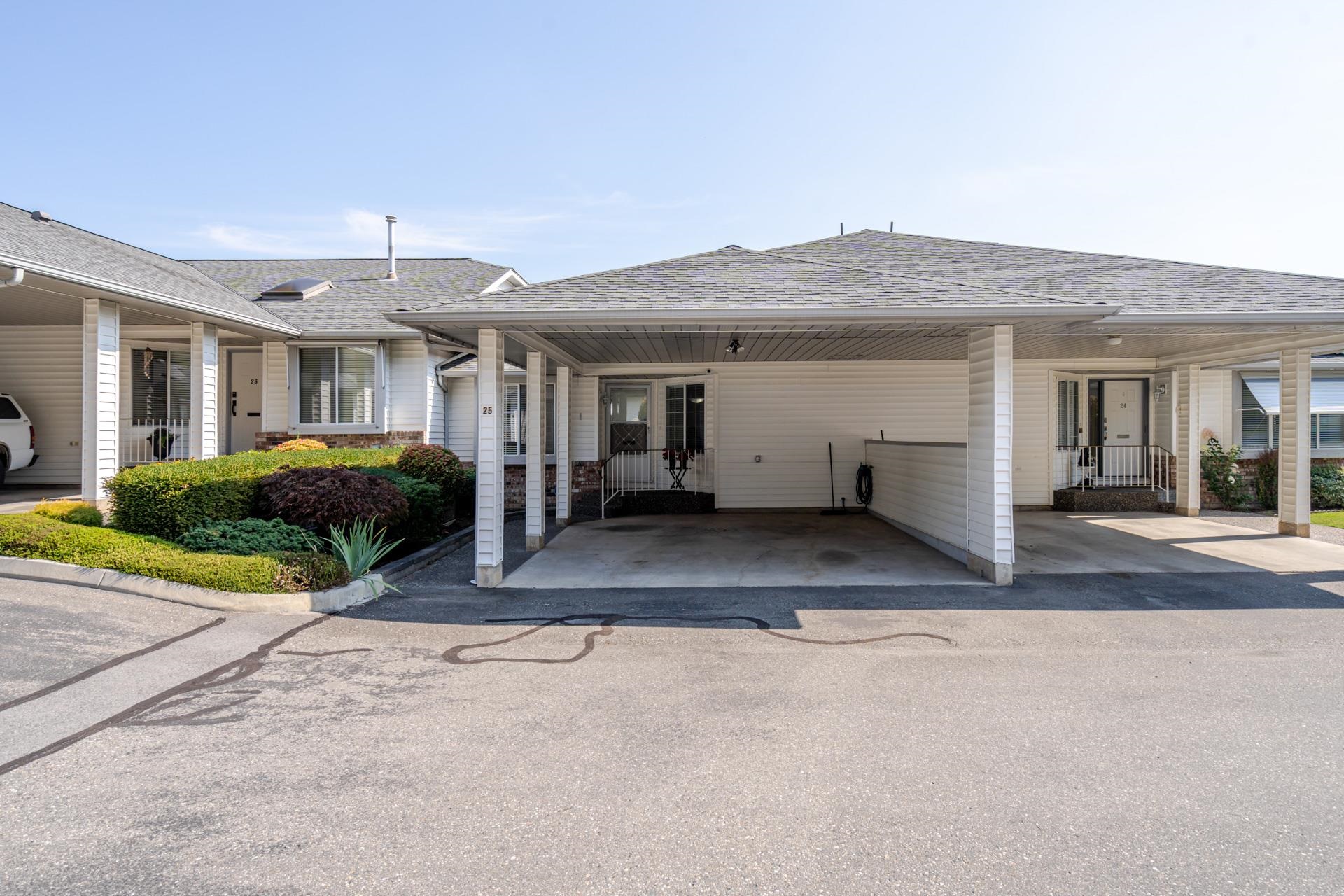
3055 Trafalgar Street #25
3055 Trafalgar Street #25
Highlights
Description
- Home value ($/Sqft)$260/Sqft
- Time on Houseful
- Property typeResidential
- StyleRancher/bungalow w/bsmt.
- Neighbourhood
- CommunityAdult Oriented, Shopping Nearby
- Median school Score
- Year built1986
- Mortgage payment
Glenview Meadows! This home features 3 bedrooms, 3 bathrooms & feels bright & spacious due to windows in the front & back. The kitchen was painted in the past year & the flooring was replaced 3 months ago. There is plenty of cupboard & counter space as well as an eating area & pantry. The living area leads to the balcony that overlooks the common space providing a quiet outdoor space to enjoy. There is plenty of room in the basement including a large rec room, bedroom & area for a workshop. There is a big storage rm as well as lots of closet space. The patio below leads out to the common green space. The A/C, hot water tank & furnace are only 3 years old as well as the washer & dryer. The complex is centrally located & has a club house that includes a hot tub.
Home overview
- Heat source Forced air, natural gas
- Sewer/ septic Public sewer, sanitary sewer
- Construction materials
- Foundation
- Roof
- # parking spaces 2
- Parking desc
- # full baths 3
- # total bathrooms 3.0
- # of above grade bedrooms
- Appliances Washer/dryer, dishwasher, refrigerator, stove, microwave
- Community Adult oriented, shopping nearby
- Area Bc
- Subdivision
- View No
- Water source Public
- Zoning description Rm60
- Basement information Partially finished
- Building size 2290.0
- Mls® # R3051442
- Property sub type Townhouse
- Status Active
- Virtual tour
- Tax year 2025
- Laundry 2.565m X 2.667m
Level: Basement - Bedroom 3.962m X 4.013m
Level: Basement - Workshop 2.896m X 3.81m
Level: Basement - Recreation room 3.988m X 8.153m
Level: Basement - Storage 3.886m X 5.105m
Level: Basement - Kitchen 3.327m X 3.988m
Level: Main - Bedroom 2.845m X 3.353m
Level: Main - Dining room 2.896m X 4.877m
Level: Main - Foyer 1.219m X 1.854m
Level: Main - Primary bedroom 3.429m X 4.547m
Level: Main - Living room 3.937m X 3.962m
Level: Main
- Listing type identifier Idx

$-1,586
/ Month

