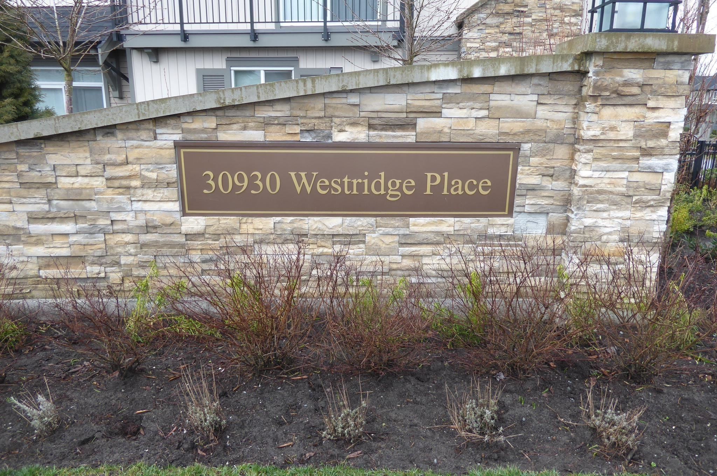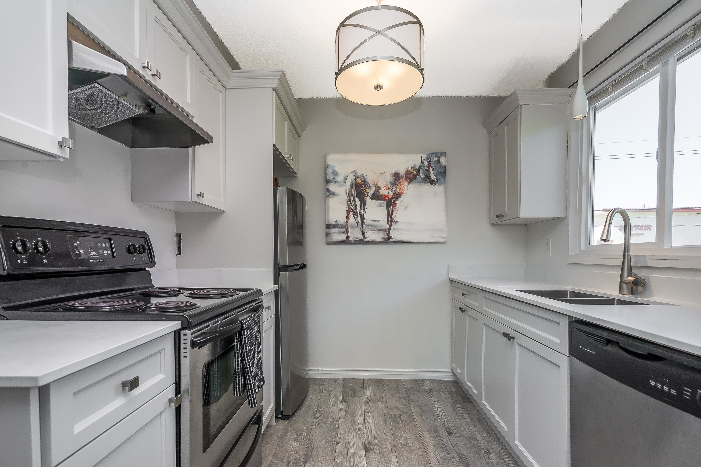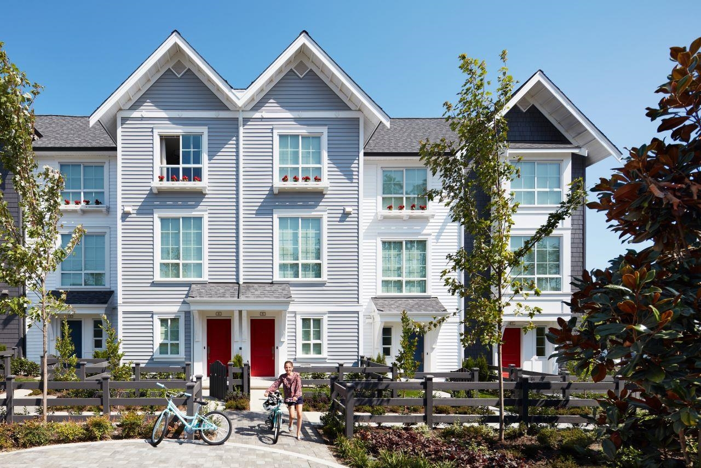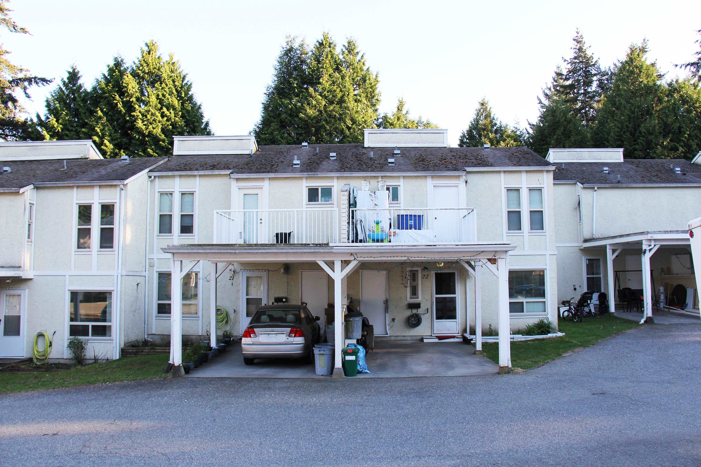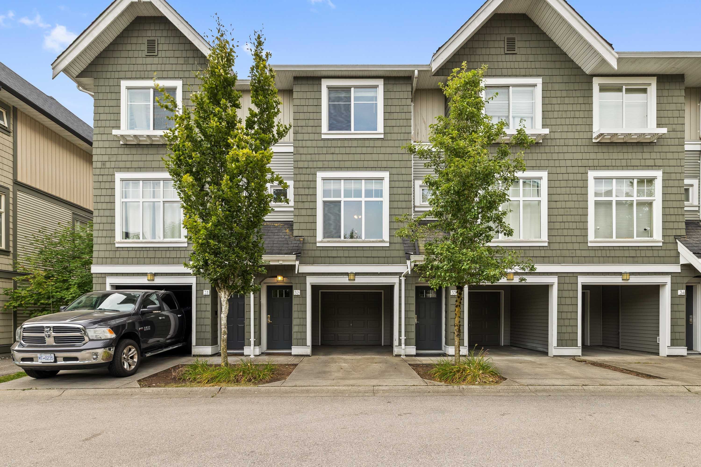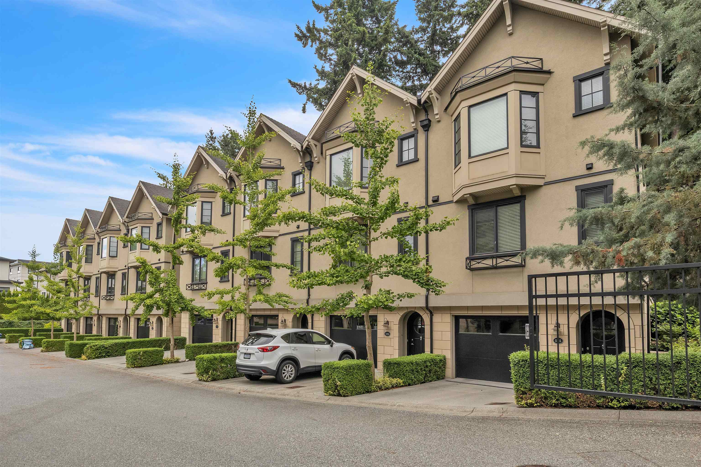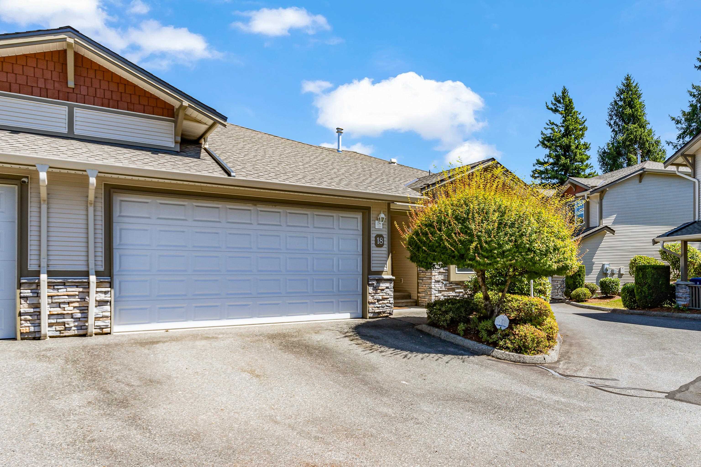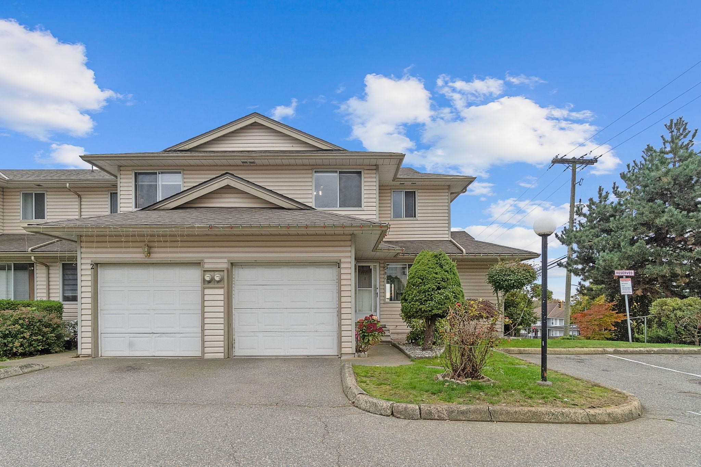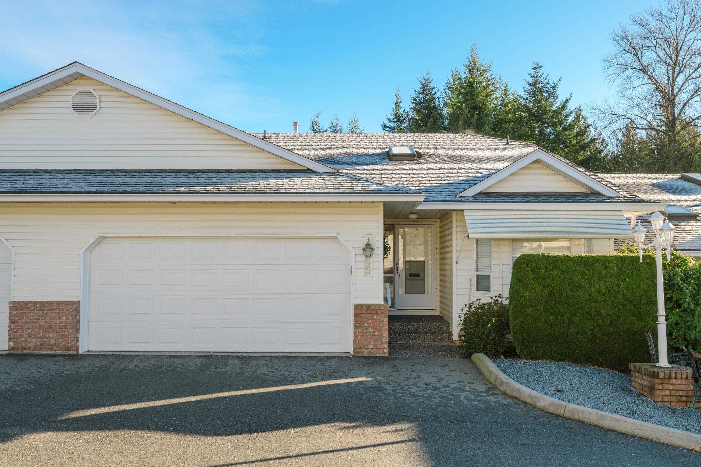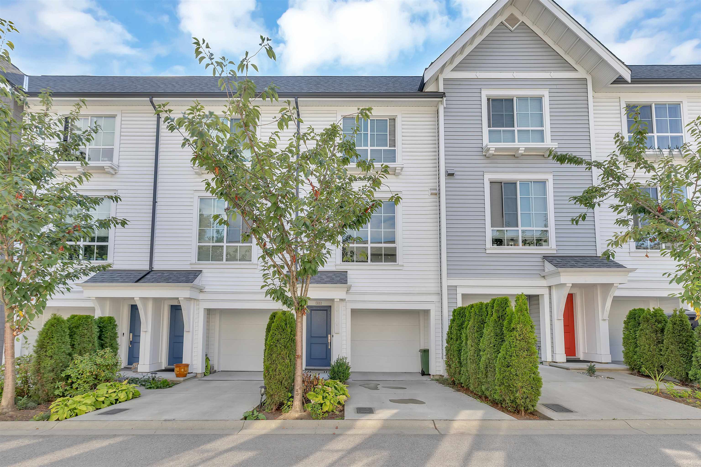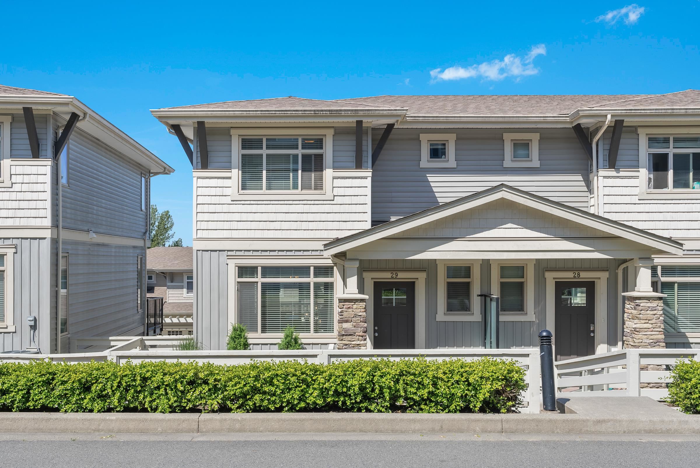- Houseful
- BC
- Abbotsford
- Clearbrook Centre
- 3055 Trafalgar Street #35
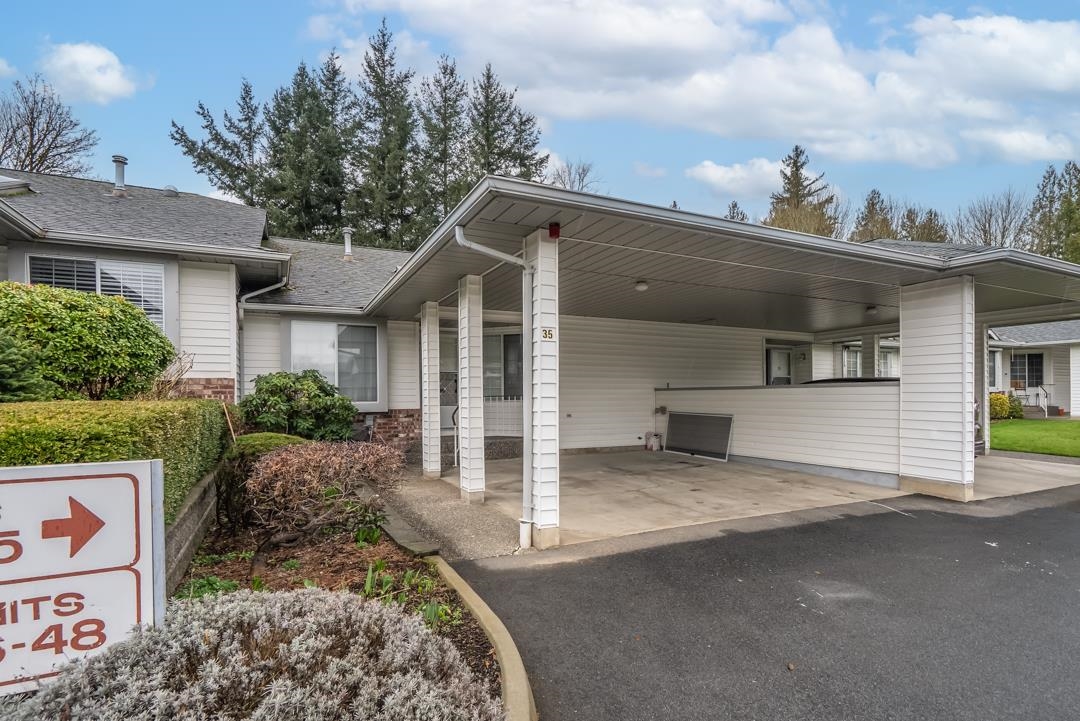
3055 Trafalgar Street #35
3055 Trafalgar Street #35
Highlights
Description
- Home value ($/Sqft)$335/Sqft
- Time on Houseful
- Property typeResidential
- StyleRancher/bungalow w/bsmt.
- Neighbourhood
- CommunityAdult Oriented, Shopping Nearby
- Median school Score
- Year built1986
- Mortgage payment
Welcome home to this completely renovated and redesigned rancher with full walk out basement townhome. This 55+ complex is really well maintained and this unit shines. Located in the prime spot in the complex, backing onto a greenbelt, it is private and quiet and really does not feel like townhome living at all. The kitchen/dining room have been opened up to create a much more open concept and now the entire main floor is flooded with light. New kitchen cabinets, quartz counters, appliance, all new flooring, new bathrooms, light fixtures, new trim and paint its all been done here and this property is turnkey and ready for its lucky new owner. The basement has lots of room for visiting family or play space when the grandkids come to visit. Don't miss out call today
Home overview
- Heat source Forced air, natural gas
- Sewer/ septic Public sewer, sanitary sewer, storm sewer
- Construction materials
- Foundation
- Roof
- # parking spaces 2
- Parking desc
- # full baths 3
- # total bathrooms 3.0
- # of above grade bedrooms
- Appliances Washer/dryer, dishwasher, refrigerator, stove
- Community Adult oriented, shopping nearby
- Area Bc
- Subdivision
- View Yes
- Water source Public
- Zoning description Rm60
- Basement information Full, partially finished
- Building size 2295.0
- Mls® # R3036888
- Property sub type Townhouse
- Status Active
- Tax year 2024
- Recreation room 4.013m X 4.75m
Level: Basement - Den 2.946m X 3.658m
Level: Basement - Hobby room 2.642m X 2.87m
Level: Basement - Utility 3.785m X 5.055m
Level: Basement - Bedroom 3.556m X 3.937m
Level: Basement - Living room 4.013m X 5.182m
Level: Main - Bedroom 2.87m X 3.277m
Level: Main - Dining room 2.946m X 3.632m
Level: Main - Kitchen 4.115m X 3.454m
Level: Main - Primary bedroom 3.404m X 4.293m
Level: Main
- Listing type identifier Idx

$-2,053
/ Month

