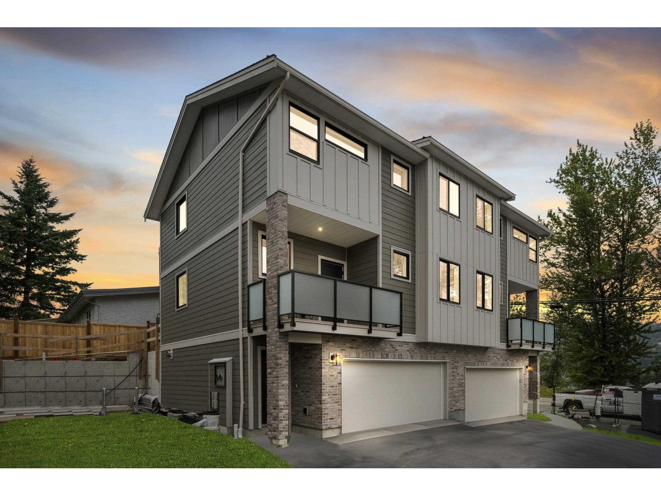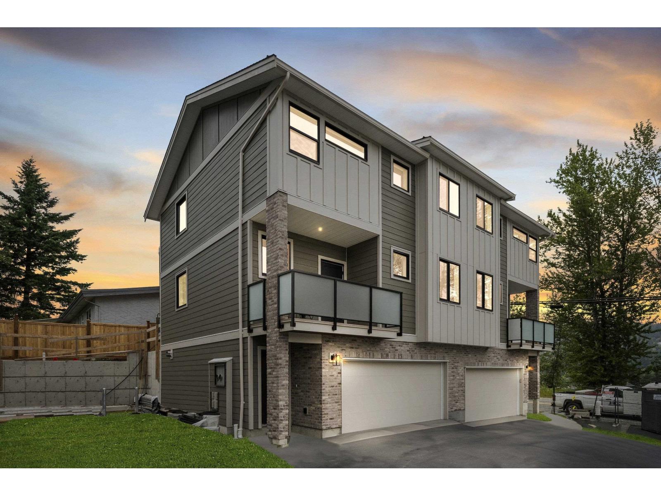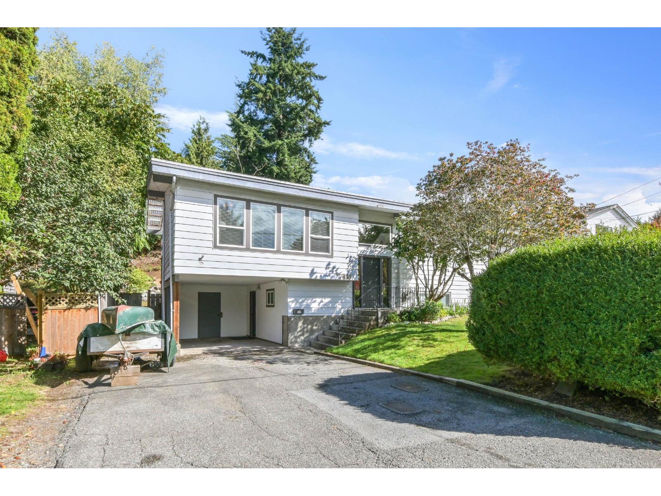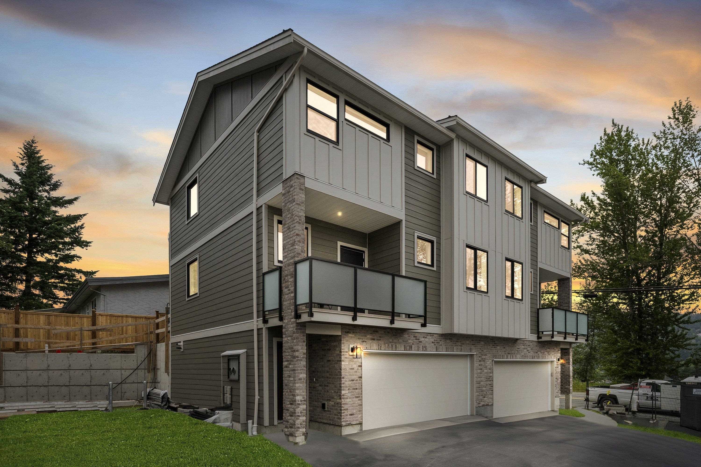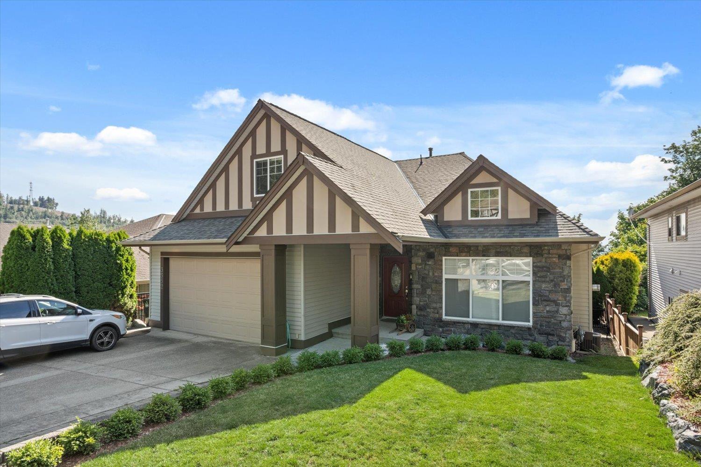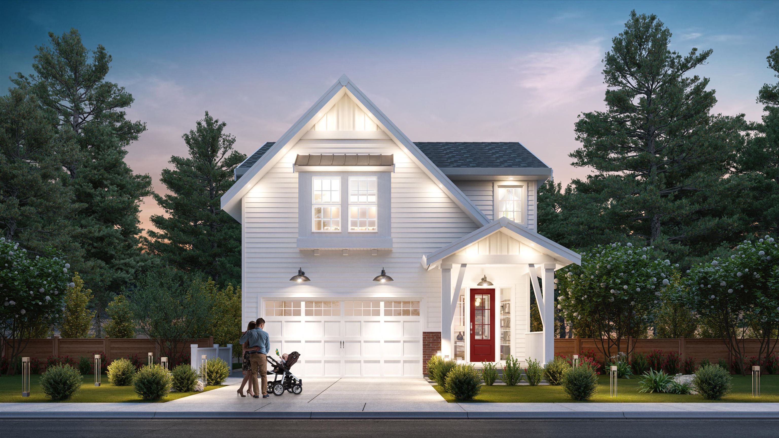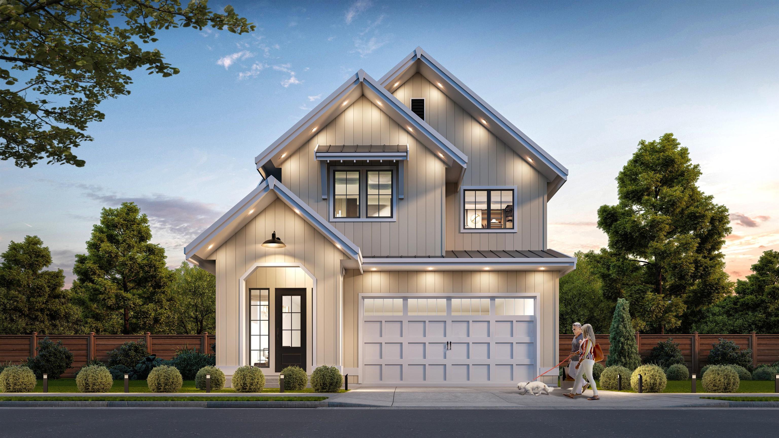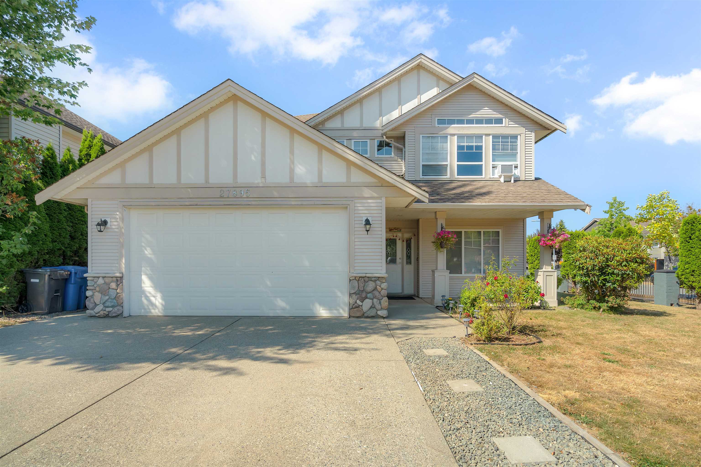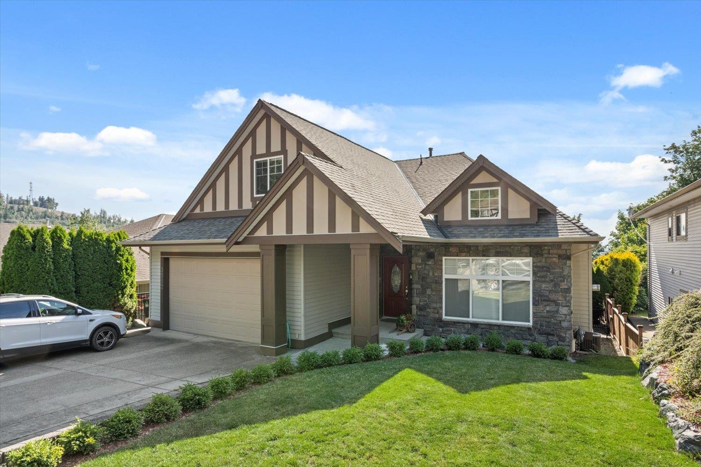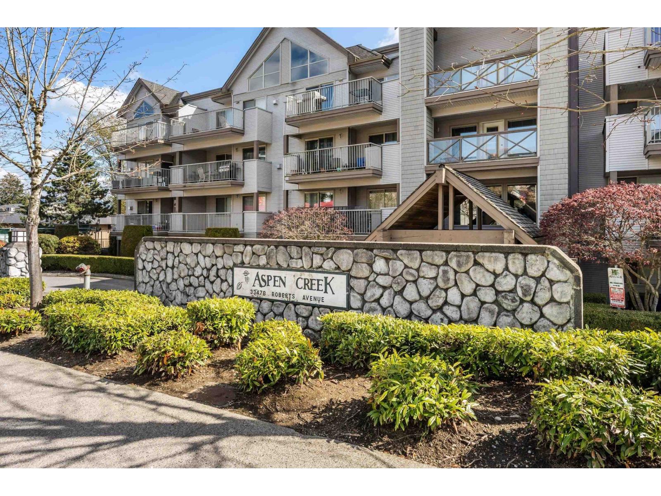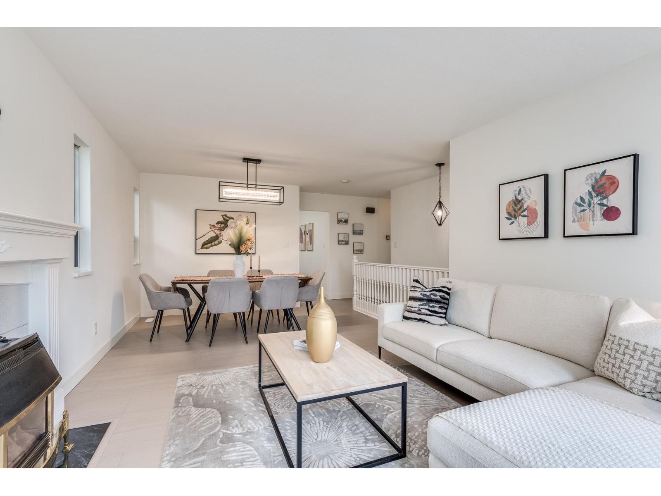- Houseful
- BC
- Abbotsford
- Townline Hill
- 30687 Steelhead Court
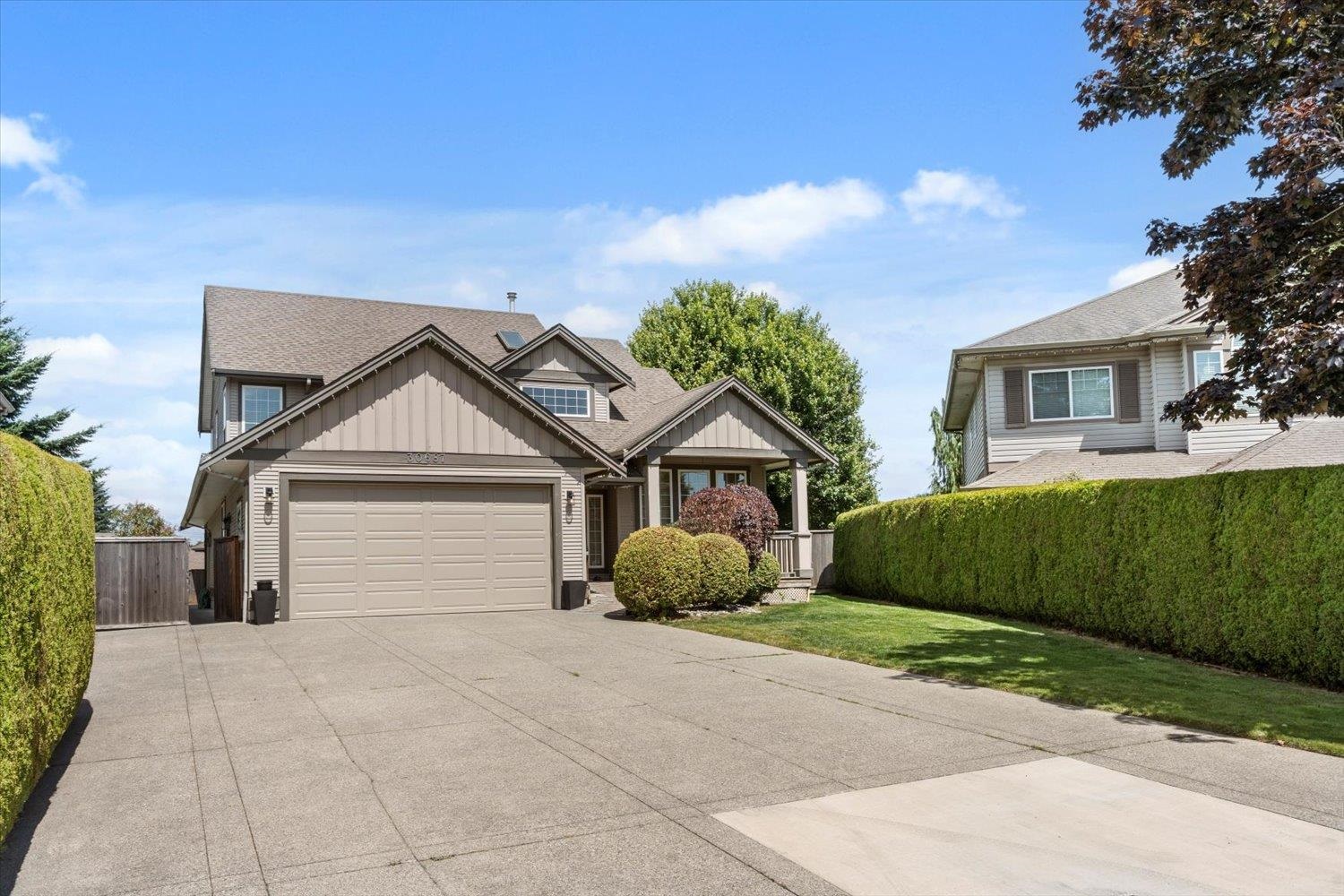
30687 Steelhead Court
30687 Steelhead Court
Highlights
Description
- Home value ($/Sqft)$397/Sqft
- Time on Houseful
- Property typeResidential
- Neighbourhood
- CommunityShopping Nearby
- Median school Score
- Year built1999
- Mortgage payment
Nearly 4,100 sq.ft. of living space in this beautiful 3-storey home with an in-law suite, located in West Abbotsford. Sitting on a flat 1/4 acre lot, this beautiful property is ideal for large or multigenerational living. Detached shop in the back for all your hobbies & parking for 10+ vehicles in front. Pristine, private yard with covered patio and natural gas hookups ideal for summer entertaining. Upstairs has 4 bedrooms and 2 bathrooms. Main floor features a bedroom or office, plus potential for an additional primary (just add a closet). Basement offers 1 bedroom, 1 bath, a large open layout, separate entrance, and plumbing for an 8ft in-ground hot tub. Instant hot water at every tap and Ventex odourless toilet system through the home. Footsteps to School, Church and easy Hwy 1 access!
Home overview
- Heat source Forced air, heat pump, natural gas
- Sewer/ septic Public sewer, sanitary sewer, storm sewer
- Construction materials
- Foundation
- Roof
- # parking spaces 10
- Parking desc
- # full baths 4
- # half baths 1
- # total bathrooms 5.0
- # of above grade bedrooms
- Appliances Washer/dryer, dishwasher, refrigerator, stove, freezer
- Community Shopping nearby
- Area Bc
- Water source Public
- Zoning description Rs3
- Lot dimensions 12110.0
- Lot size (acres) 0.28
- Basement information Finished, exterior entry
- Building size 4091.0
- Mls® # R3023375
- Property sub type Single family residence
- Status Active
- Virtual tour
- Tax year 2024
- Utility 1.549m X 2.083m
- Storage 1.321m X 3.835m
- Kitchen 3.607m X 3.353m
- Bedroom 3.073m X 2.642m
- Walk-in closet 1.981m X 1.753m
- Family room 7.747m X 4.572m
- Eating area 5.182m X 2.946m
- Primary bedroom 5.105m X 3.912m
Level: Above - Bedroom 3.353m X 3.912m
Level: Above - Bedroom 4.242m X 2.769m
Level: Above - Bedroom 3.277m X 3.886m
Level: Above - Walk-in closet 1.803m X 2.261m
Level: Above - Living room 5.334m X 6.858m
Level: Main - Pantry 1.956m X 1.626m
Level: Main - Dining room 5.105m X 3.327m
Level: Main - Bedroom 3.124m X 2.667m
Level: Main - Bedroom 4.521m X 3.861m
Level: Main - Kitchen 4.115m X 3.327m
Level: Main
- Listing type identifier Idx

$-4,333
/ Month

