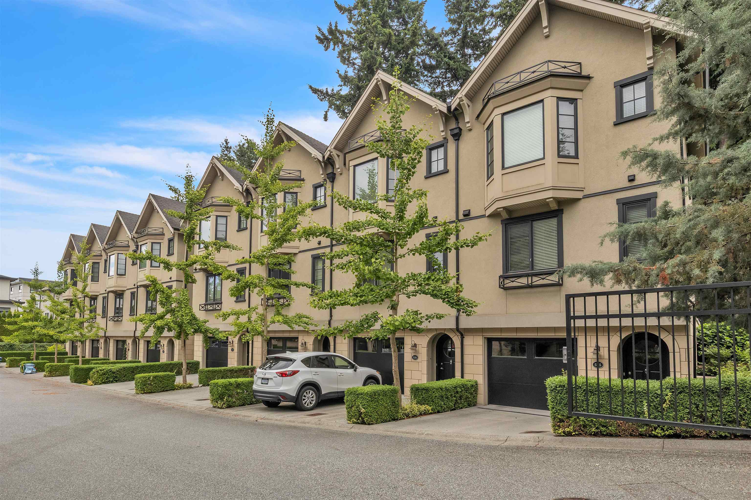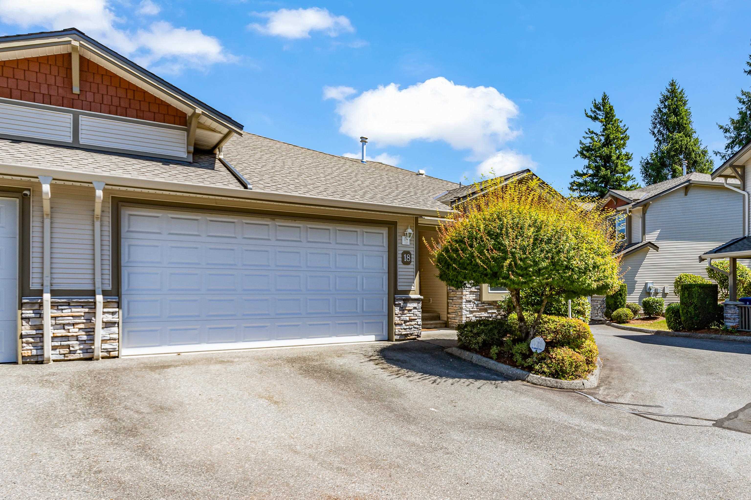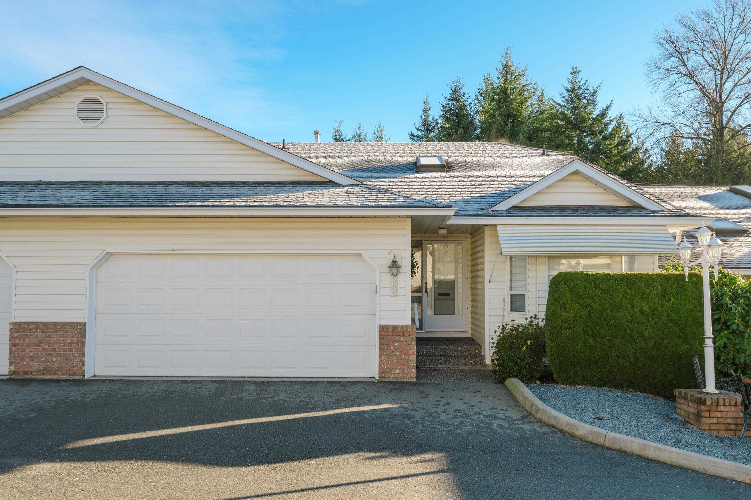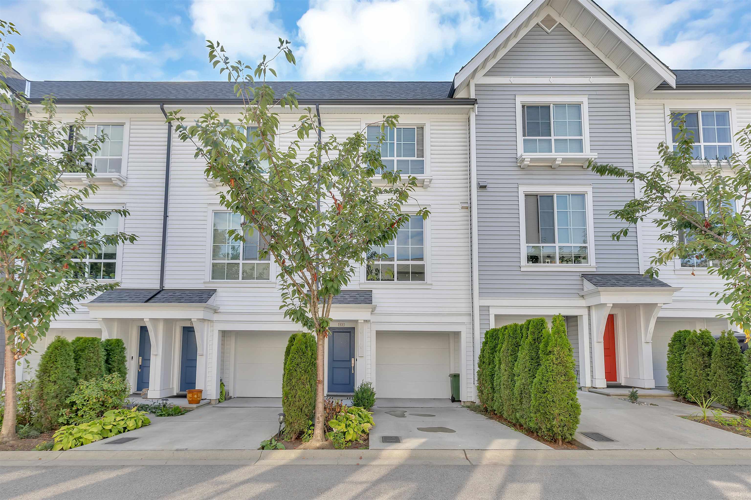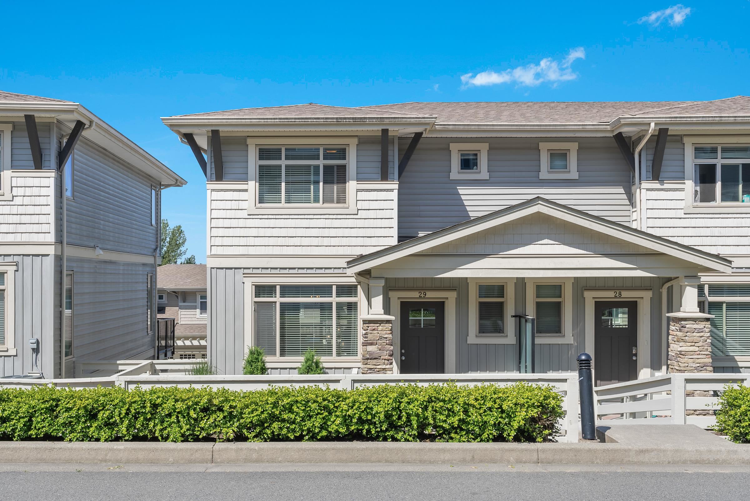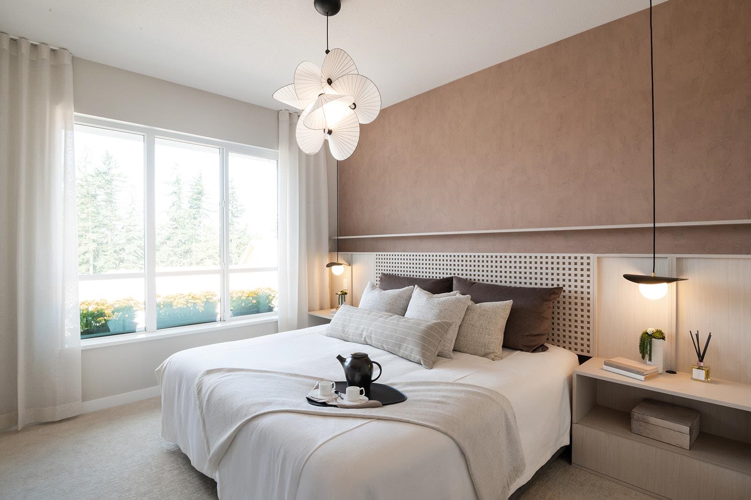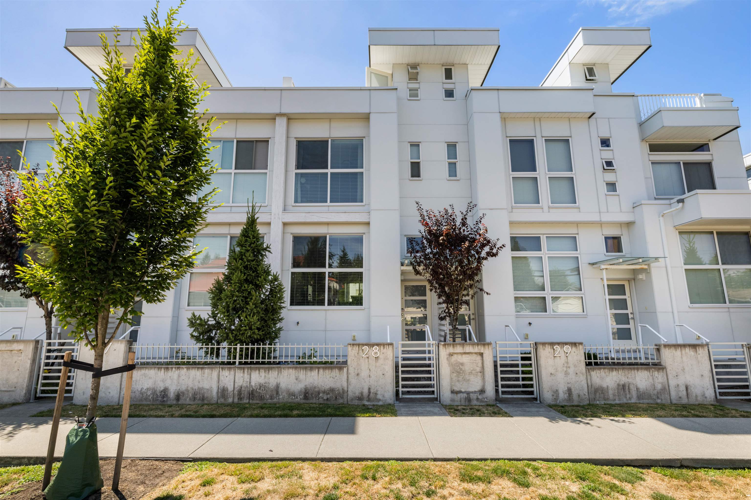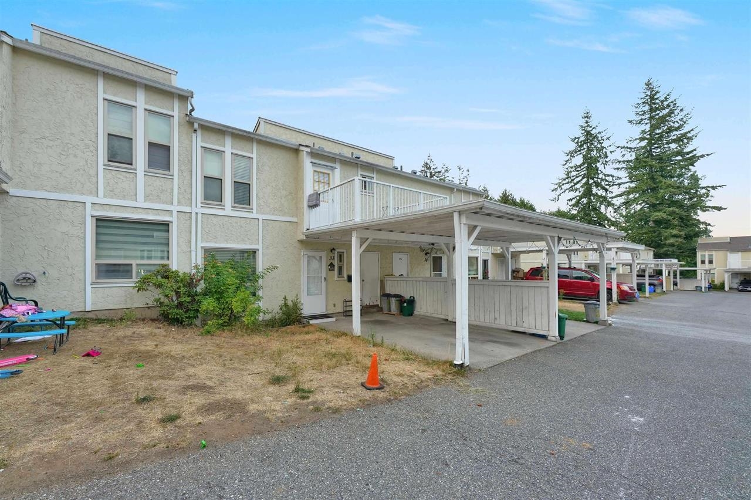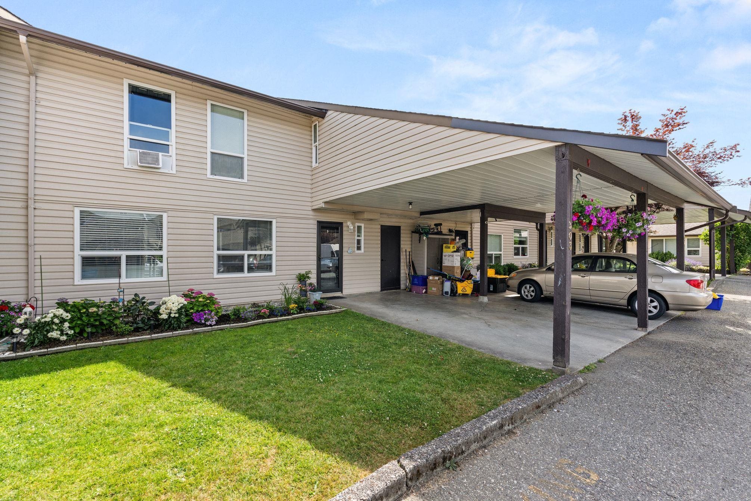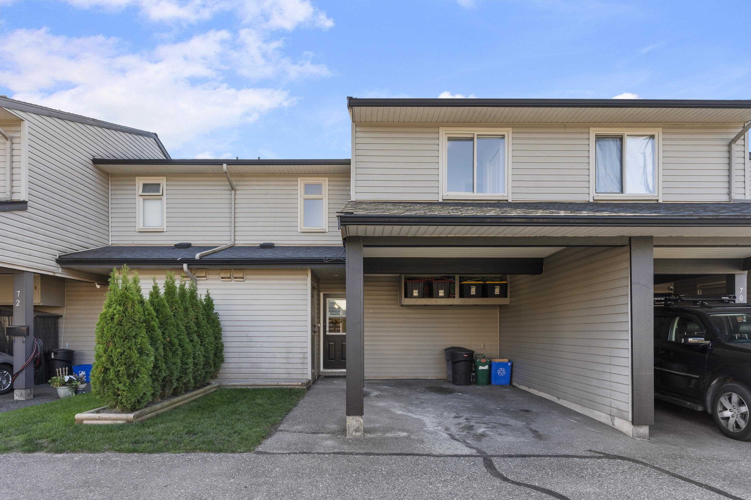- Houseful
- BC
- Abbotsford
- Townline Hill
- 3070 Townline Road #1
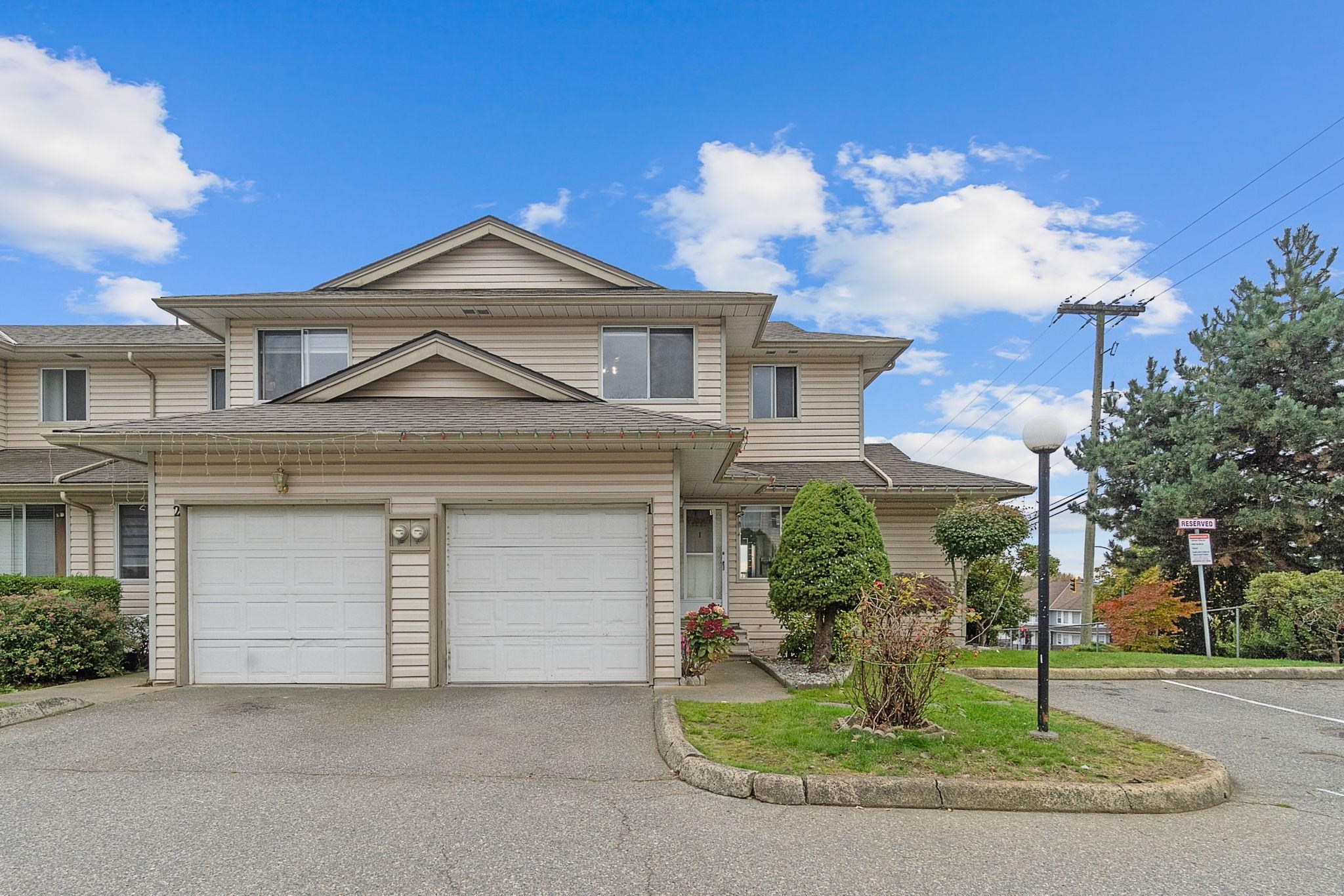
3070 Townline Road #1
For Sale
New 18 hours
$774,000
4 beds
4 baths
2,015 Sqft
3070 Townline Road #1
For Sale
New 18 hours
$774,000
4 beds
4 baths
2,015 Sqft
Highlights
Description
- Home value ($/Sqft)$384/Sqft
- Time on Houseful
- Property typeResidential
- Style3 storey
- Neighbourhood
- CommunityShopping Nearby
- Median school Score
- Year built1993
- Mortgage payment
Spacious 3-Story Corner Unit at Westfield Place! This beautifully updated 3-story corner unit offers over 2,000 sq. ft. of living space, featuring 4 bedrooms and 4 bathrooms. The main floor includes a generous living room, dining area, updated kitchen with modern finishes, and a convenient 2-piece powder room. Upstairs, find 3 bedrooms, including a 3-piece ensuite and an additional 4-piece bath. The basement offers a large bedroom with a 4-piece bath, a flex room, laundry, office/study room, and ample storage. Enjoy a large backyard perfect for relaxing or entertaining. This unit shows like new and is ideally located close to shopping, transit, and bus routes. Don’t miss this opportunity!
MLS®#R3059848 updated 14 hours ago.
Houseful checked MLS® for data 14 hours ago.
Home overview
Amenities / Utilities
- Heat source Electric, natural gas
- Sewer/ septic Public sewer, sanitary sewer
Exterior
- # total stories 3.0
- Construction materials
- Foundation
- Roof
- # parking spaces 2
- Parking desc
Interior
- # full baths 3
- # half baths 1
- # total bathrooms 4.0
- # of above grade bedrooms
- Appliances Washer/dryer, dishwasher, refrigerator, stove
Location
- Community Shopping nearby
- Area Bc
- Subdivision
- View Yes
- Water source Public
- Zoning description Rm30
Overview
- Basement information Full, finished
- Building size 2015.0
- Mls® # R3059848
- Property sub type Townhouse
- Status Active
- Tax year 2025
Rooms Information
metric
- Bedroom 3.48m X 3.683m
Level: Above - Bedroom 2.642m X 3.505m
Level: Above - Primary bedroom 3.683m X 4.089m
Level: Above - Flex room 2.54m X 3.124m
Level: Basement - Bedroom 3.708m X 3.886m
Level: Basement - Office 1.956m X 3.429m
Level: Basement - Laundry 2.565m X 2.896m
Level: Basement - Storage 1.549m X 2.159m
Level: Basement - Dining room 2.438m X 3.175m
Level: Main - Kitchen 4.242m X 4.42m
Level: Main - Living room 3.962m X 4.089m
Level: Main
SOA_HOUSEKEEPING_ATTRS
- Listing type identifier Idx

Lock your rate with RBC pre-approval
Mortgage rate is for illustrative purposes only. Please check RBC.com/mortgages for the current mortgage rates
$-2,064
/ Month25 Years fixed, 20% down payment, % interest
$
$
$
%
$
%

Schedule a viewing
No obligation or purchase necessary, cancel at any time
Nearby Homes
Real estate & homes for sale nearby

