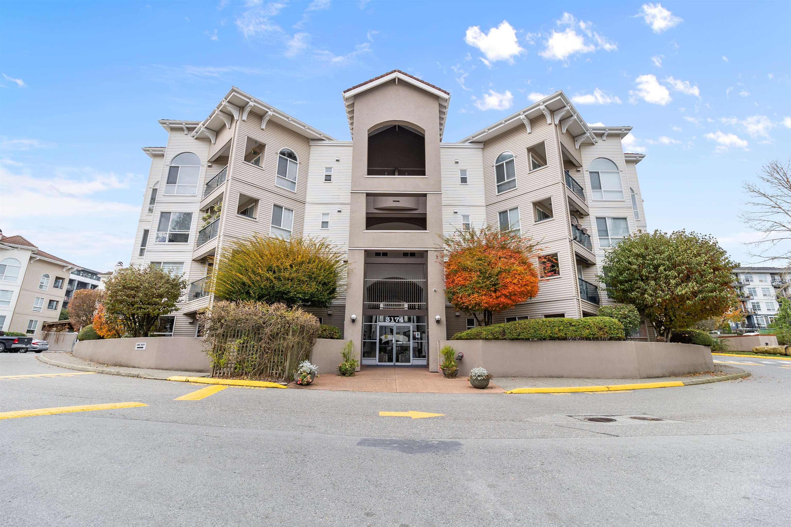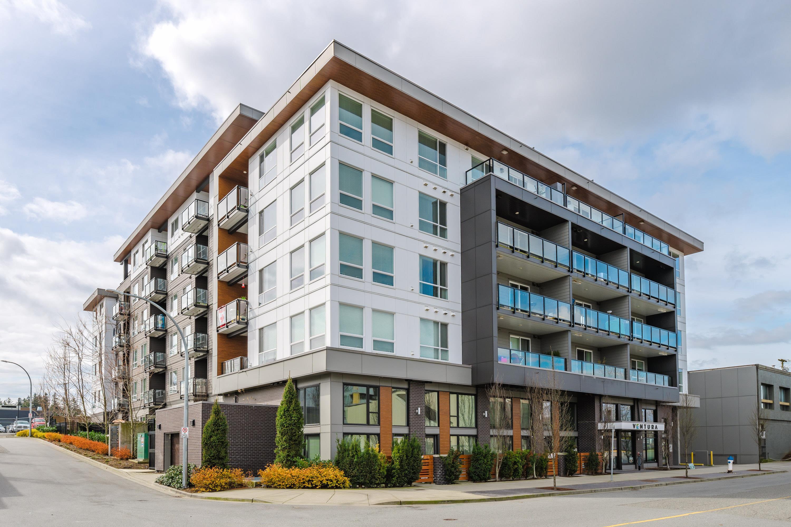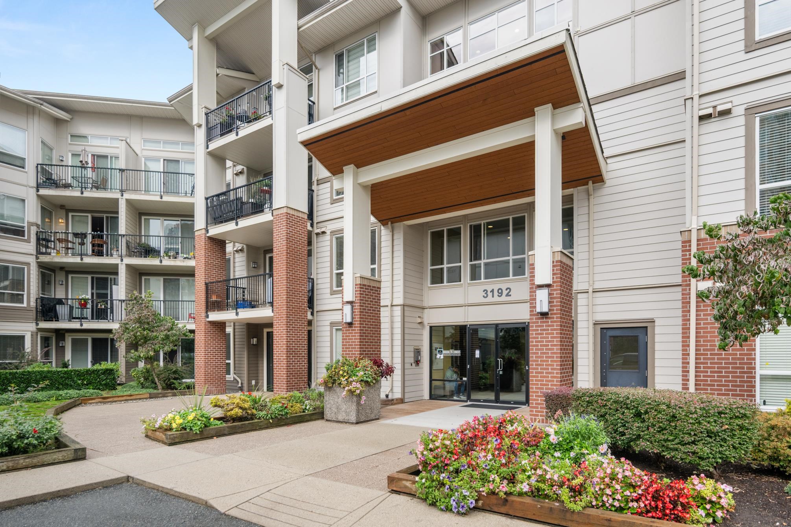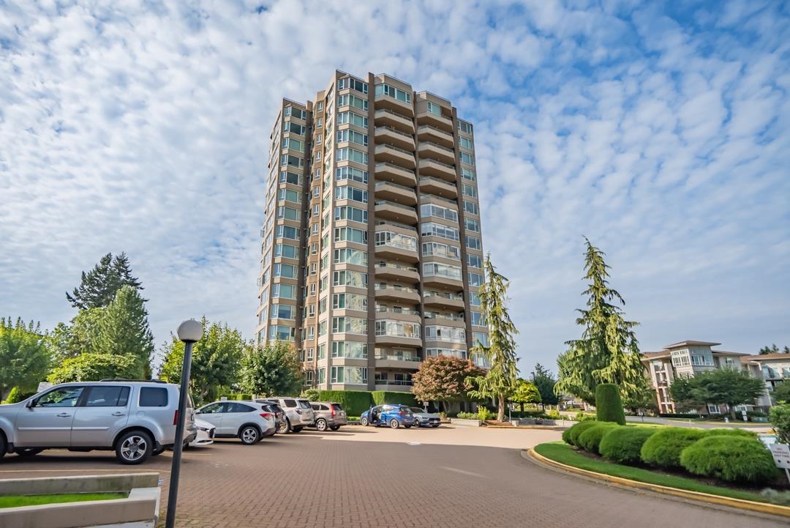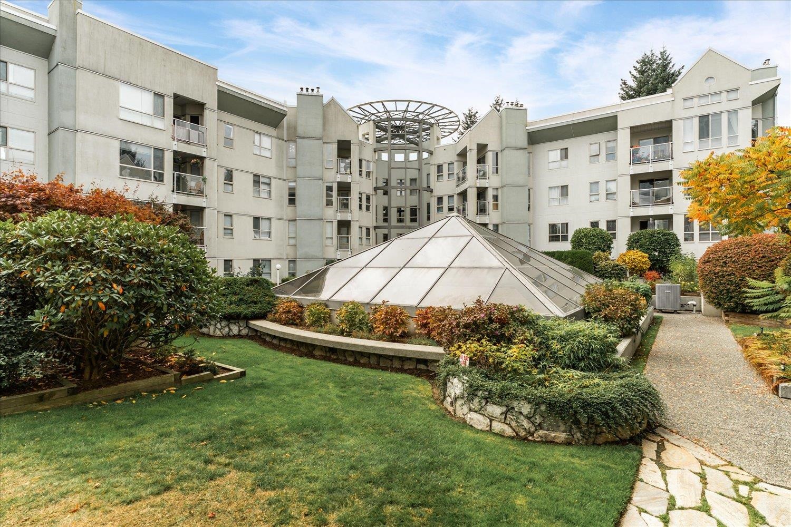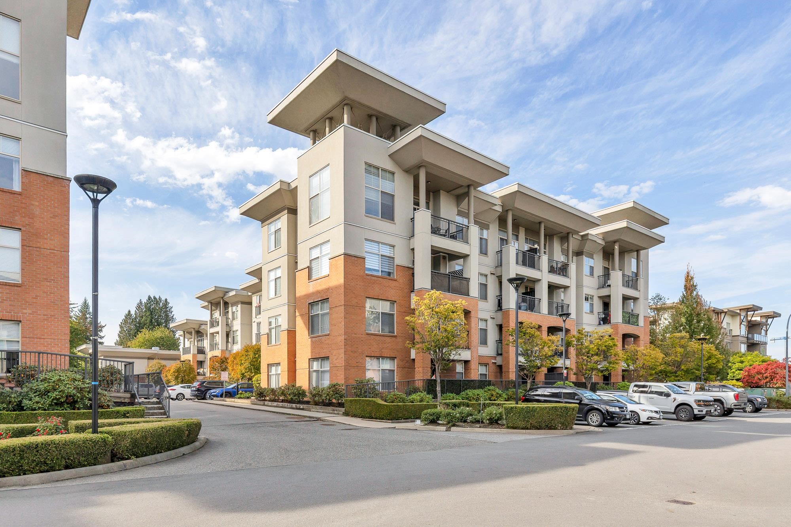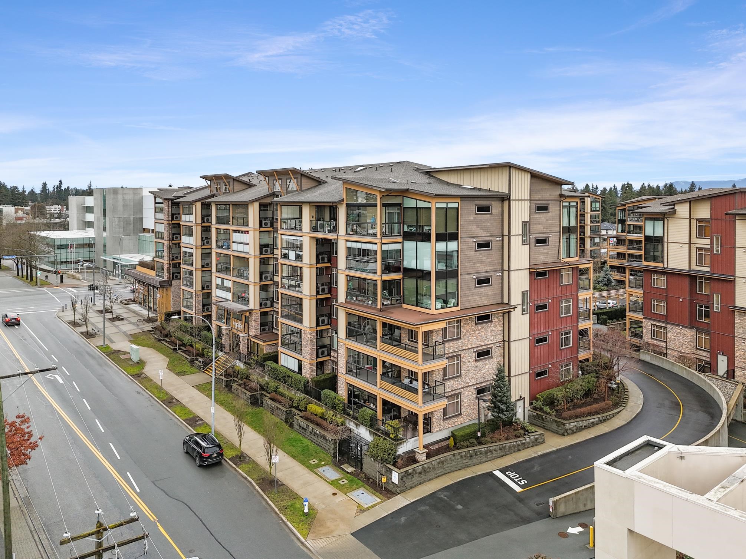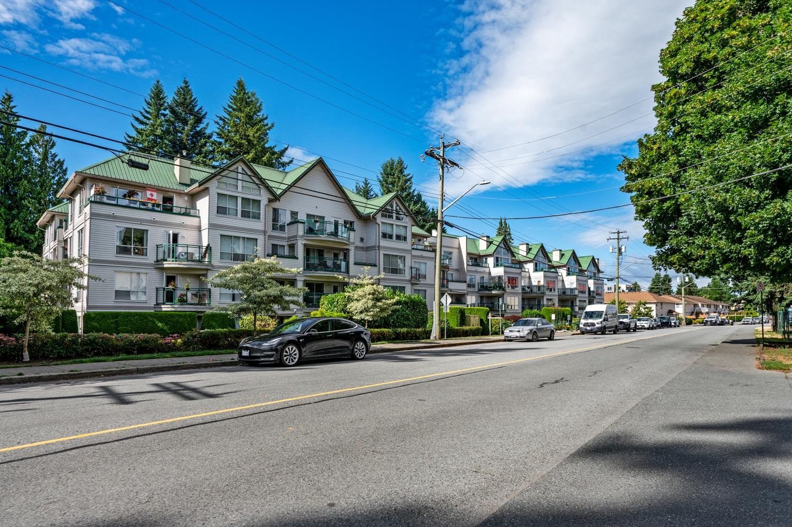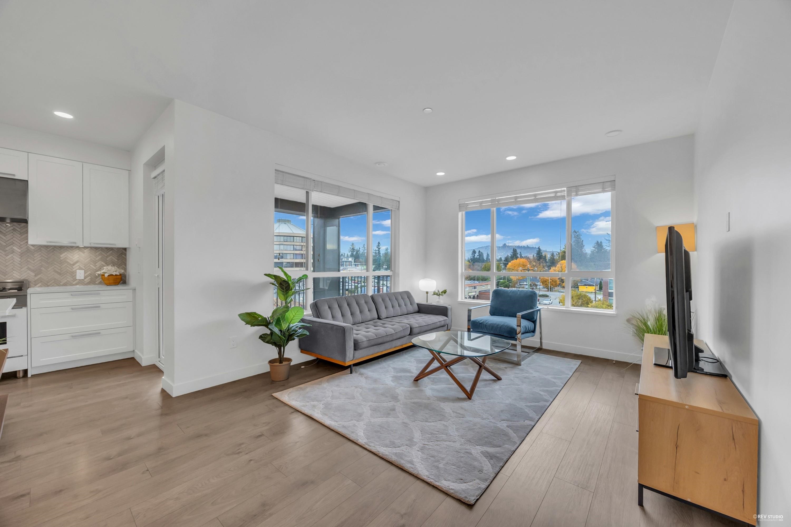- Houseful
- BC
- Abbotsford
- Clearbrook Centre
- 3080 Gladwin Road #311
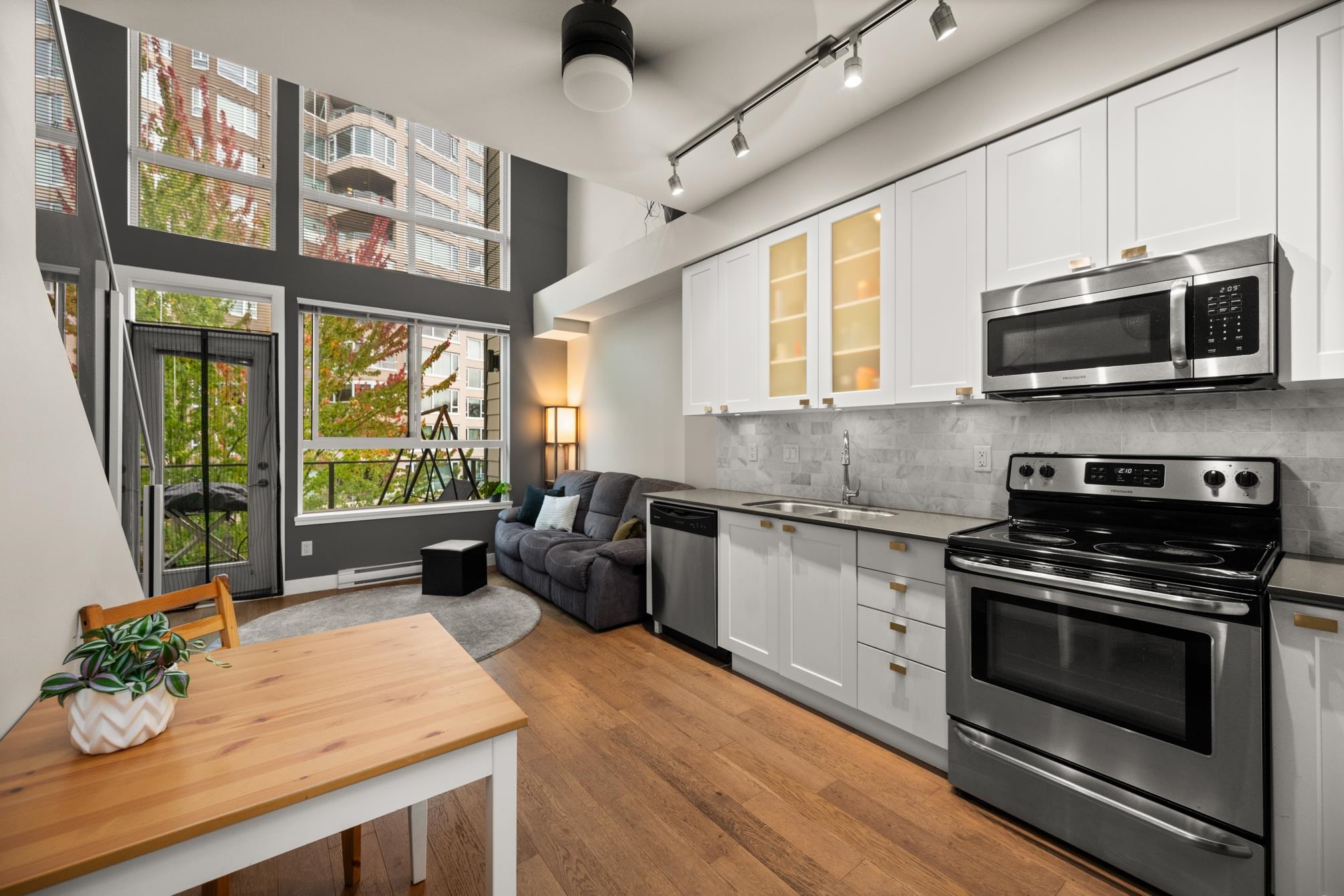
3080 Gladwin Road #311
3080 Gladwin Road #311
Highlights
Description
- Home value ($/Sqft)$656/Sqft
- Time on Houseful
- Property typeResidential
- StyleLoft/warehouse conv.
- Neighbourhood
- CommunityShopping Nearby
- Median school Score
- Year built2015
- Mortgage payment
HUDSON'S LOFT in Abbotsford's Central Park Village — where modern design meets community living. This inviting 1 bed + den LOFT offers soaring 18-ft ceilings, stunning north-facing windows, and new flooring upstairs. The open layout blends comfort and style, while the den makes the perfect home office, additional storage or welcoming entryway. You have a conveinent half-bath in the entry and spacious pantry under the stairs. Steps to coffee shops, Trading Post Brewery, Cora's breakfast, every day amenities and trails just steps from your door. Includes 1 parking, 1 storage, and 2 pets allowed with no breed or size restrictions! There's even a designated dog park in-between the two buildings. Discover your space to live, work, and connect at Hudson’s Loft.
Home overview
- Heat source Baseboard, electric
- Sewer/ septic Public sewer, sanitary sewer, storm sewer
- # total stories 6.0
- Construction materials
- Foundation
- Roof
- # parking spaces 1
- Parking desc
- # full baths 1
- # half baths 1
- # total bathrooms 2.0
- # of above grade bedrooms
- Appliances Washer/dryer, dishwasher, refrigerator, stove
- Community Shopping nearby
- Area Bc
- Subdivision
- Water source Public
- Zoning description N25
- Directions 0c9a93ed6d56baa21e8b5afd7c75ebc9
- Basement information None
- Building size 701.0
- Mls® # R3057700
- Property sub type Apartment
- Status Active
- Virtual tour
- Tax year 2025
- Walk-in closet 1.27m X 1.346m
Level: Above - Primary bedroom 5.613m X 2.946m
Level: Above - Flex room 1.905m X 1.829m
Level: Main - Kitchen 3.708m X 2.946m
Level: Main - Living room 2.464m X 3.988m
Level: Main
- Listing type identifier Idx

$-1,227
/ Month

