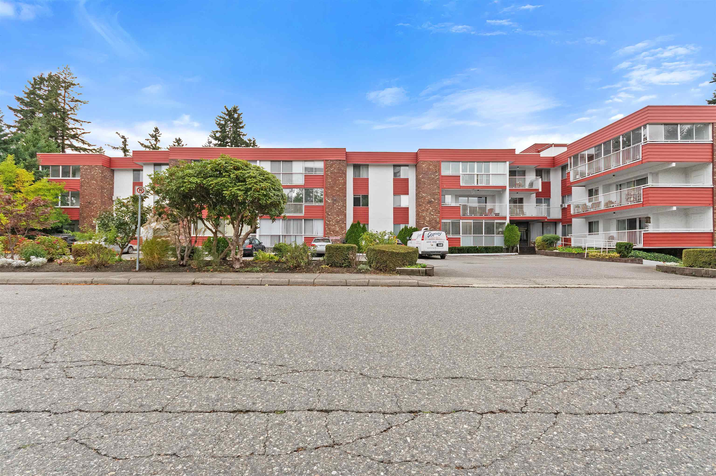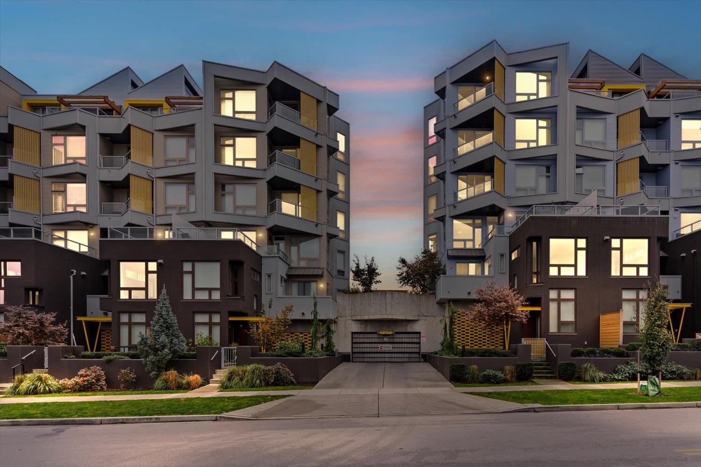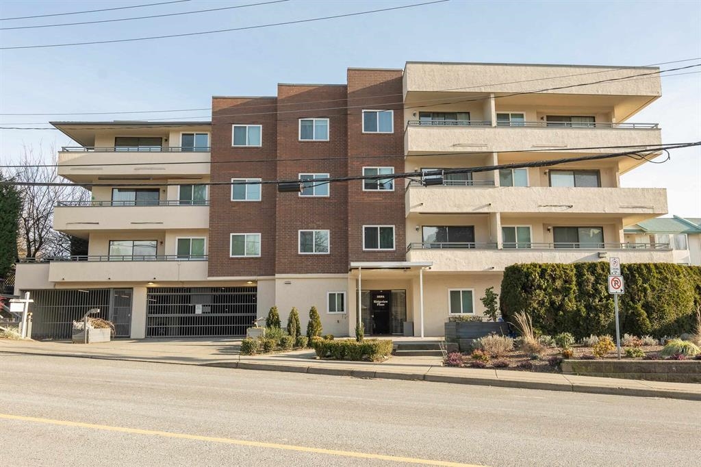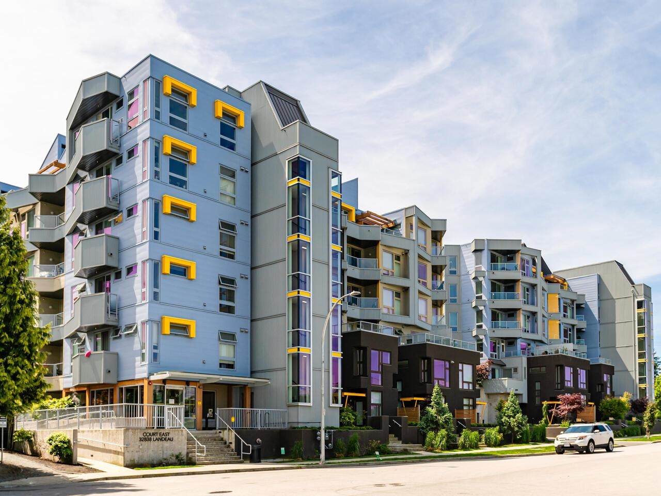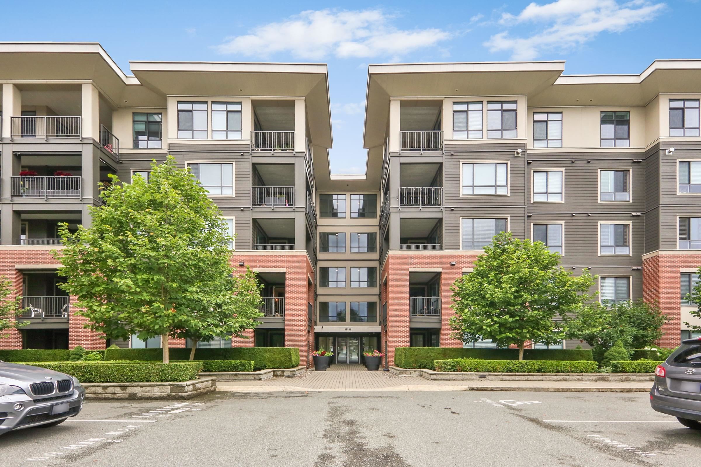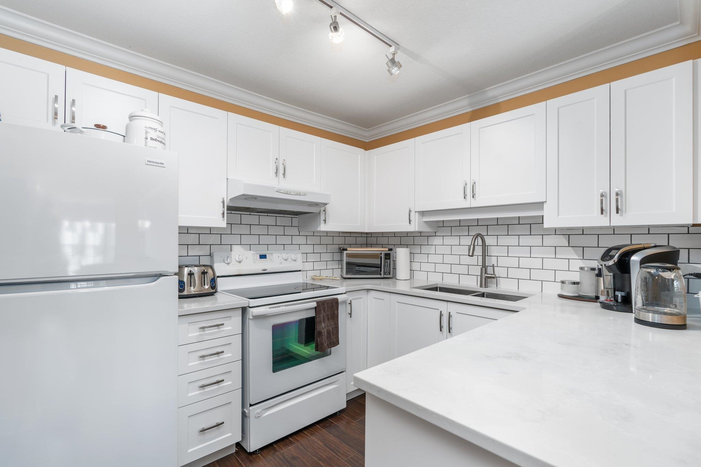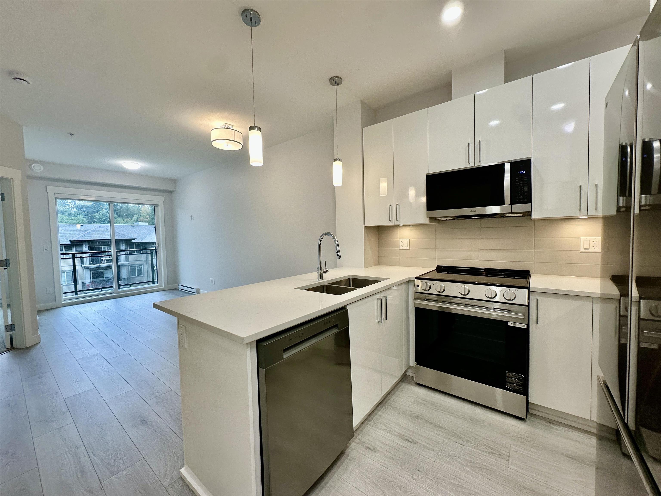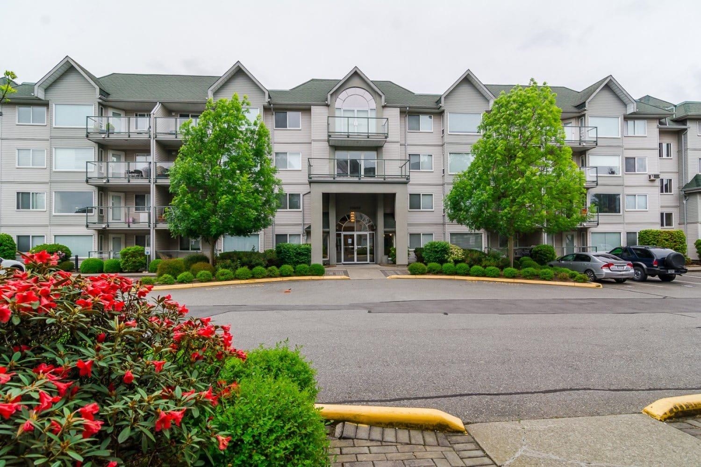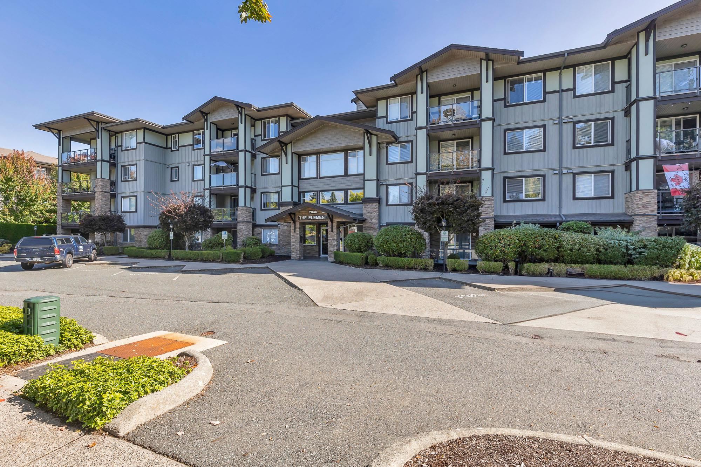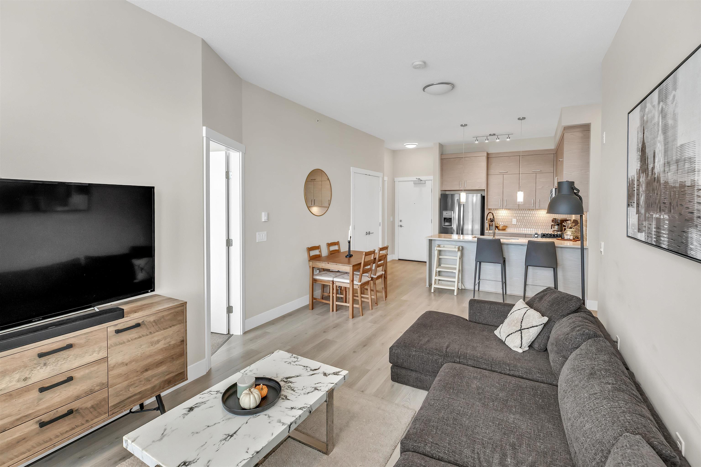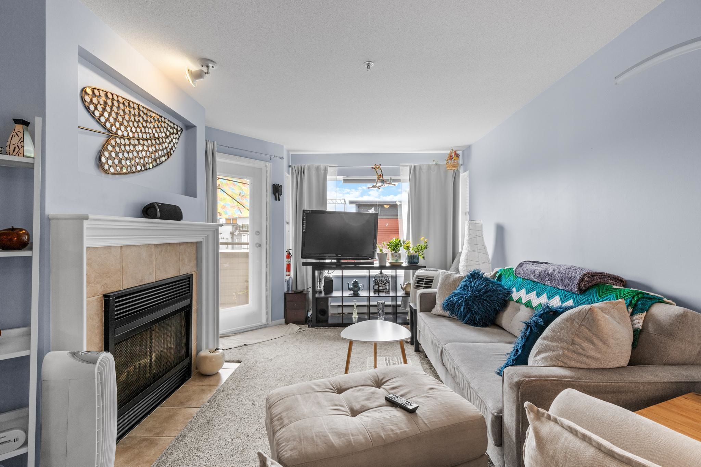- Houseful
- BC
- Abbotsford
- Clearbrook Centre
- 3090 Gladwin Road #104
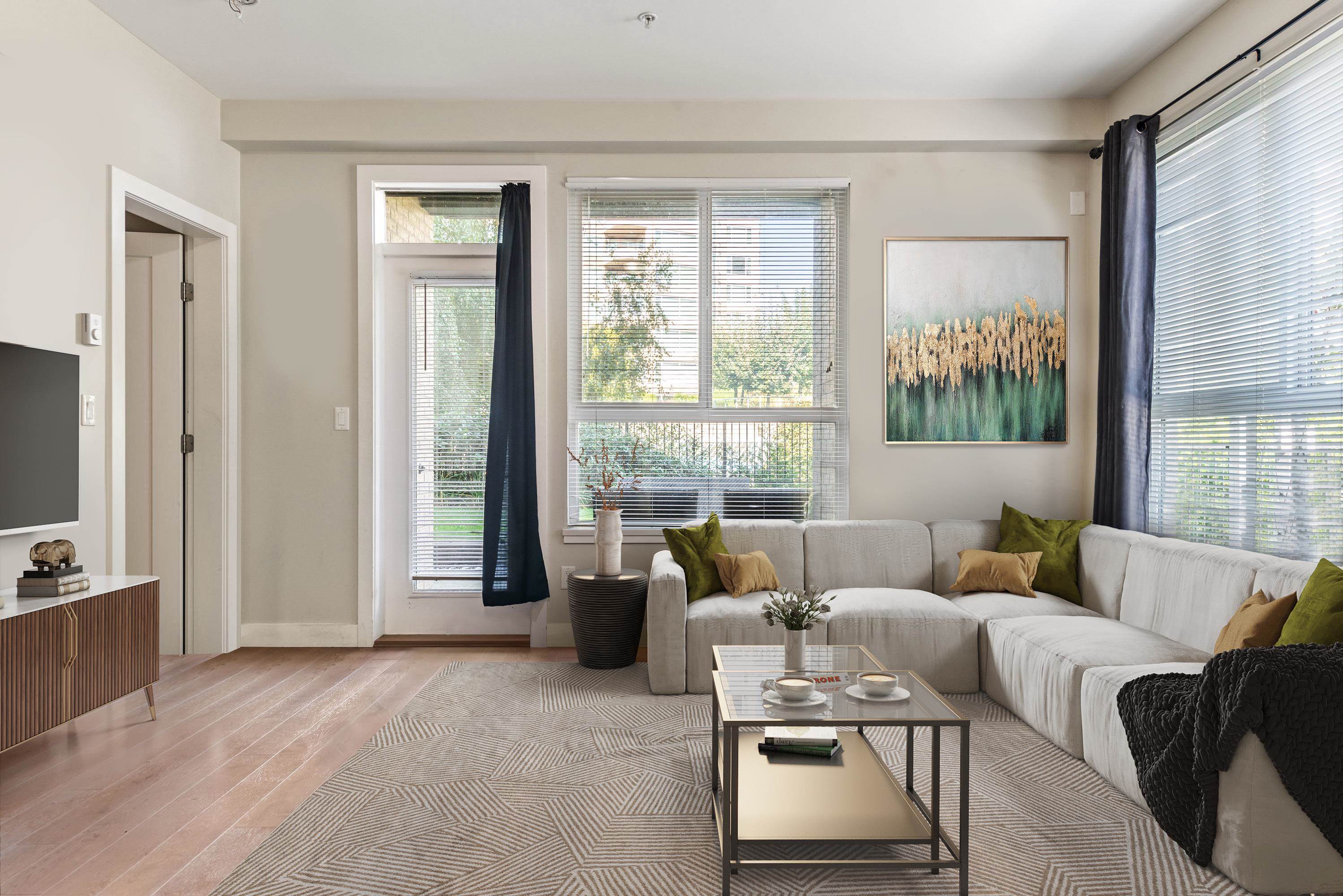
Highlights
Description
- Home value ($/Sqft)$624/Sqft
- Time on Houseful
- Property typeResidential
- StyleGround level unit
- Neighbourhood
- CommunityShopping Nearby
- Median school Score
- Year built2015
- Mortgage payment
Welcome to the sought-after Hudson's Loft in the heart of Central Abbotsford, where convenience meets lifestyle. This 2bed/2bath +den unit presents an open-concept floor plan bathed in natural light. The well-appointed kitchen features SS appliances & ample cupboard space. The primary bedroom features a large ensuite with dual sinks, offering both functionality & elegance throughout. Step outside to discover an oversized patio, perfect for outdoor gatherings & relaxation. Additionally, this unit boasts a generous den, which can serve as an ideal office or playroom. Perfectly situated within Central Park Village, this residence provides easy access to community amenities, including restaurants, grocery stores, fitness centers, and more. 1 parking, storage & pet-friendly. New paint & carpet.
Home overview
- Heat source Baseboard, electric
- Sewer/ septic Public sewer, sanitary sewer, storm sewer
- # total stories 6.0
- Construction materials
- Foundation
- Roof
- # parking spaces 1
- Parking desc
- # full baths 2
- # total bathrooms 2.0
- # of above grade bedrooms
- Appliances Washer/dryer, dishwasher, refrigerator, stove
- Community Shopping nearby
- Area Bc
- Subdivision
- Water source Public
- Zoning description N25
- Basement information None
- Building size 832.0
- Mls® # R3040711
- Property sub type Apartment
- Status Active
- Tax year 2024
- Bedroom 2.667m X 4.851m
Level: Main - Kitchen 2.438m X 4.293m
Level: Main - Patio 2.896m X 6.883m
Level: Main - Den 2.159m X 2.388m
Level: Main - Primary bedroom 4.674m X 4.191m
Level: Main - Foyer 2.769m X 2.083m
Level: Main - Living room 3.099m X 4.293m
Level: Main
- Listing type identifier Idx

$-1,384
/ Month

