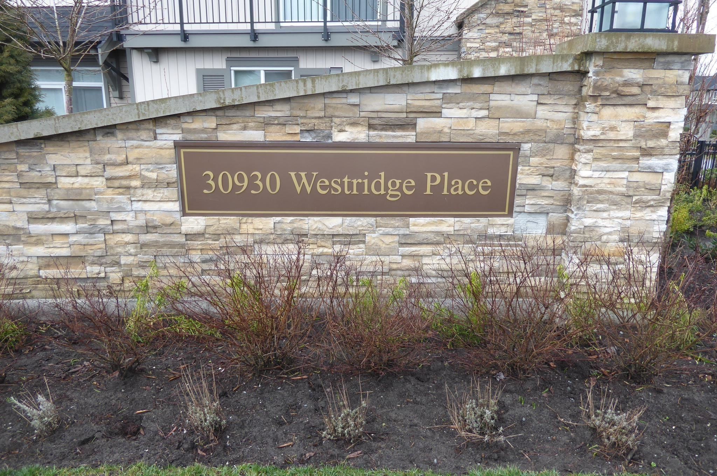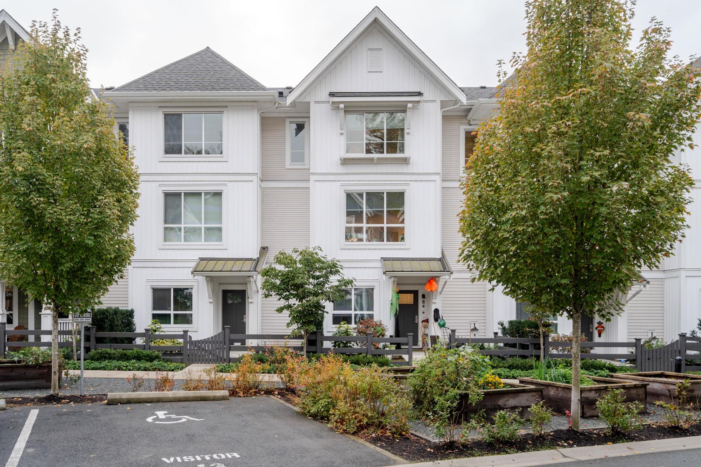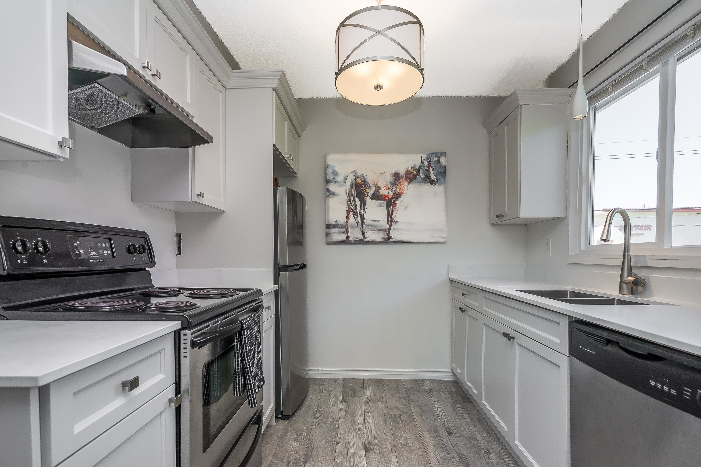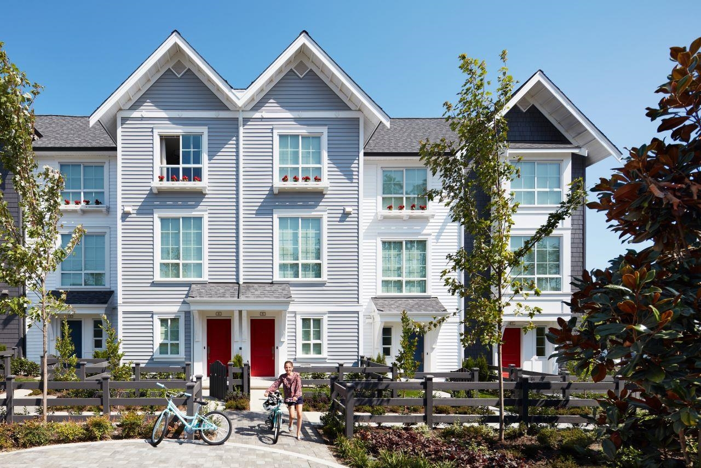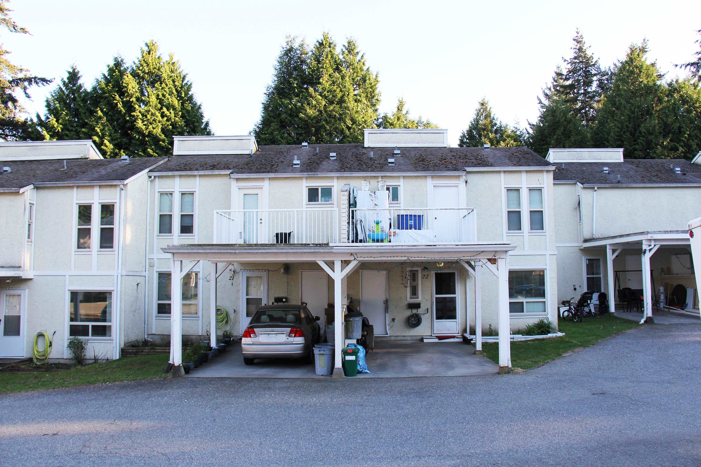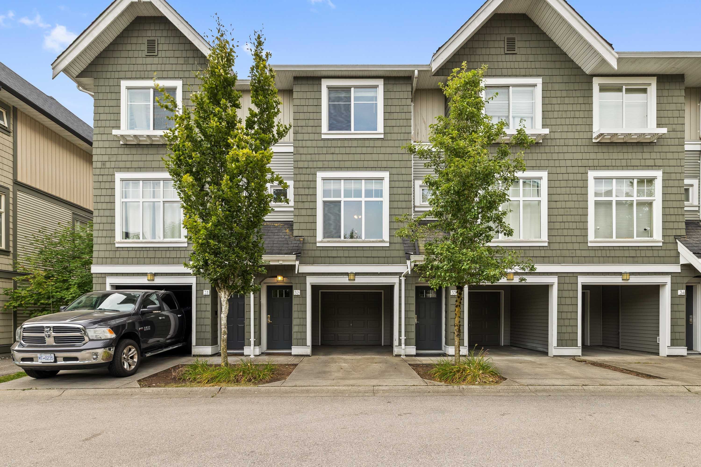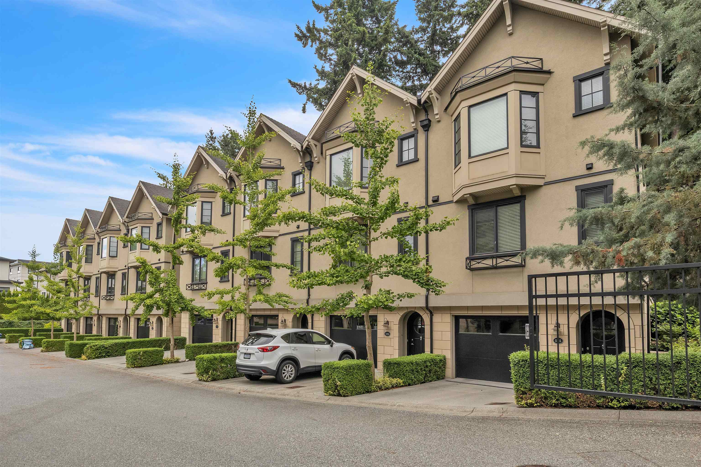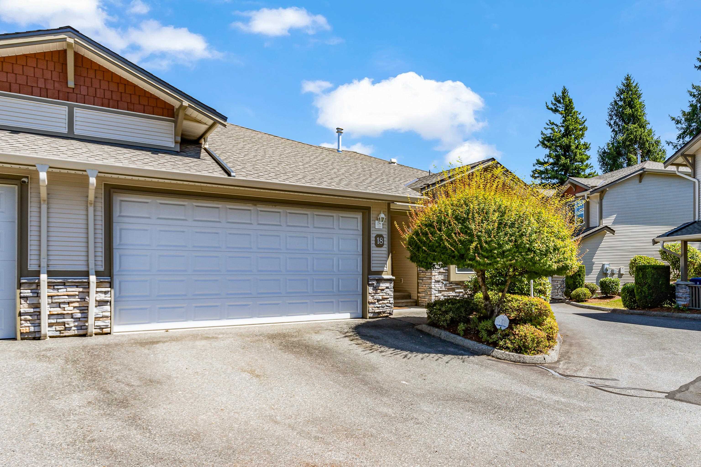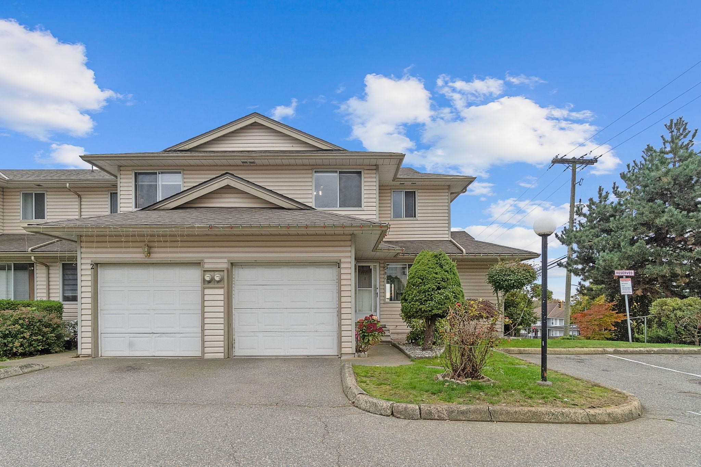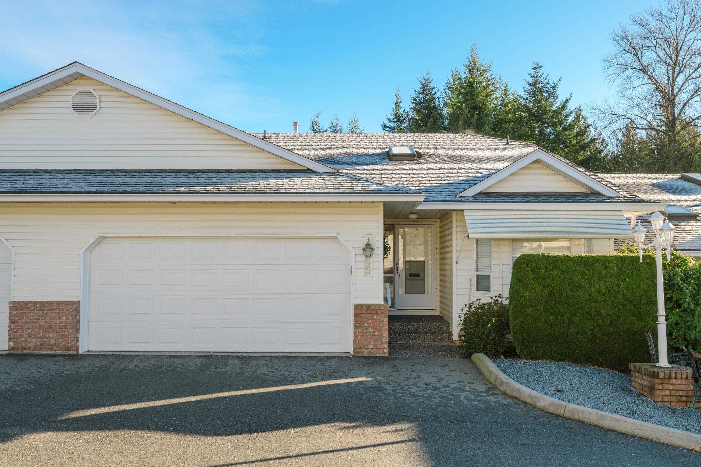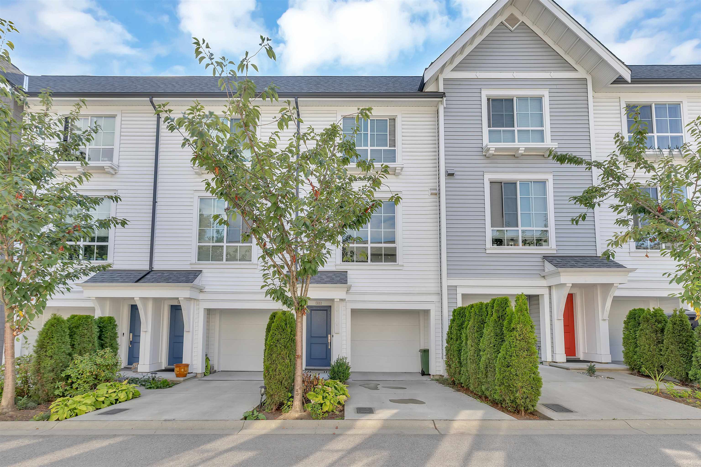- Houseful
- BC
- Abbotsford
- Townline Hill
- 30930 Westridge Place #117
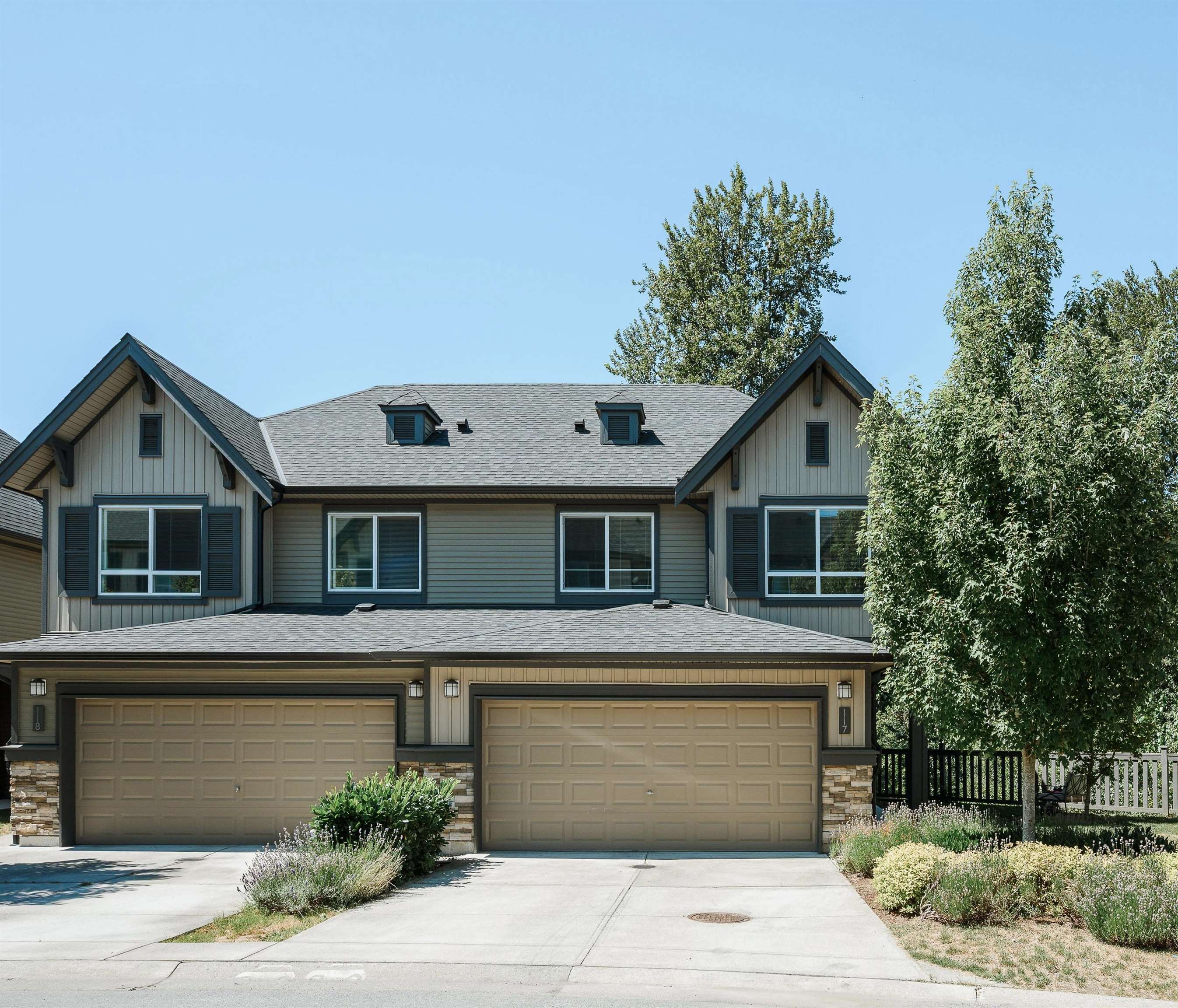
30930 Westridge Place #117
30930 Westridge Place #117
Highlights
Description
- Home value ($/Sqft)$364/Sqft
- Time on Houseful
- Property typeResidential
- Neighbourhood
- CommunityShopping Nearby
- Median school Score
- Year built2018
- Mortgage payment
BRISTOL HEIGHTS | GREENBELT | FULL DRIVEWAY | Proudly presenting one of Bristol Heights' premier townhomes- privately set against greenbelt at the back of the development with numerous upgrades. LAYOUT: 3 levels, 2334 SQFT. Main floor, features 9ft ceilings, open-concept living/dining, powder room, and spacious kitchen with direct deck access. Upstairs, 3 large bedrooms, full bath, oversized laundry, and a primary suite with walk-in closet and spa-style ensuite. Basement, Bright, fully finished with entertainment space and storage. FEATURES: Upgraded flooring throughout, built-in cabinetry, quartz counters, stainless steel appliances, hot tub, full sized fenced yard. PLUS Resort style clubhouse, with outdoor pool, gym, games room and entertainment area for family gatherings!
Home overview
- Heat source Baseboard
- Sewer/ septic Public sewer, sanitary sewer
- # total stories 3.0
- Construction materials
- Foundation
- Roof
- Fencing Fenced
- # parking spaces 4
- Parking desc
- # full baths 2
- # half baths 1
- # total bathrooms 3.0
- # of above grade bedrooms
- Appliances Washer/dryer, dishwasher, refrigerator, stove, microwave
- Community Shopping nearby
- Area Bc
- Subdivision
- View Yes
- Water source Public
- Zoning description Rm60
- Directions D34de056f5c2ec8e77956d92d4bb181f
- Basement information Finished, exterior entry
- Building size 2334.0
- Mls® # R3043071
- Property sub type Townhouse
- Status Active
- Virtual tour
- Tax year 2024
- Bedroom 3.277m X 3.962m
Level: Above - Primary bedroom 4.369m X 4.47m
Level: Above - Walk-in closet 1.88m X 2.134m
Level: Above - Bedroom 3.2m X 3.861m
Level: Above - Storage 1.473m X 5.004m
Level: Basement - Family room 3.835m X 4.75m
Level: Basement - Games room 3.073m X 4.75m
Level: Basement - Storage 2.032m X 2.87m
Level: Basement - Den 2.235m X 3.962m
Level: Basement - Living room 4.597m X 4.801m
Level: Main - Dining room 2.235m X 4.191m
Level: Main - Foyer 1.905m X 2.362m
Level: Main - Kitchen 2.642m X 4.801m
Level: Main
- Listing type identifier Idx

$-2,267
/ Month

