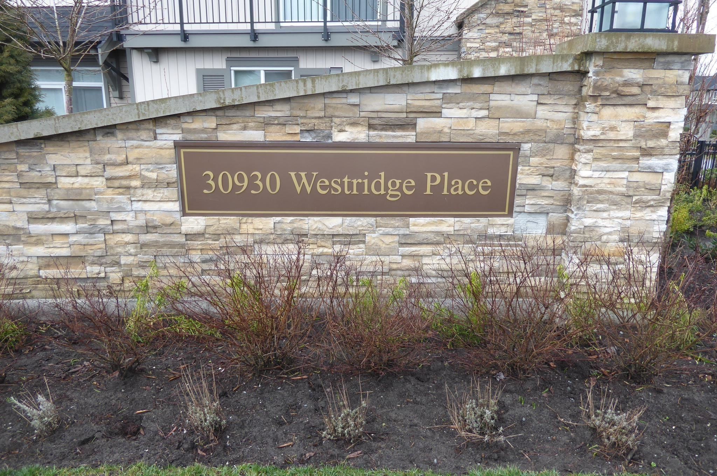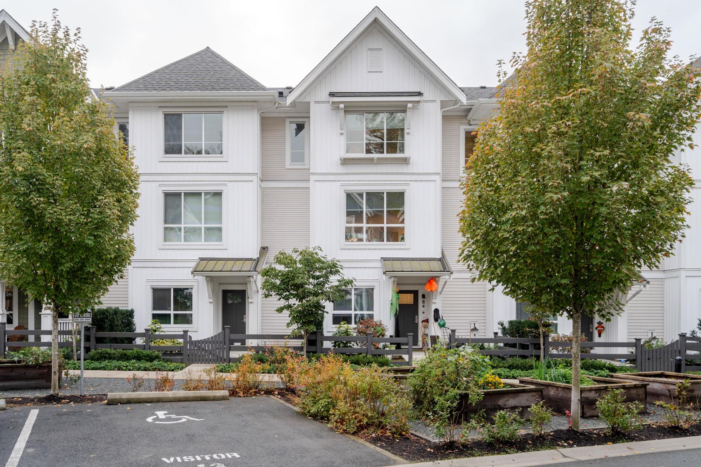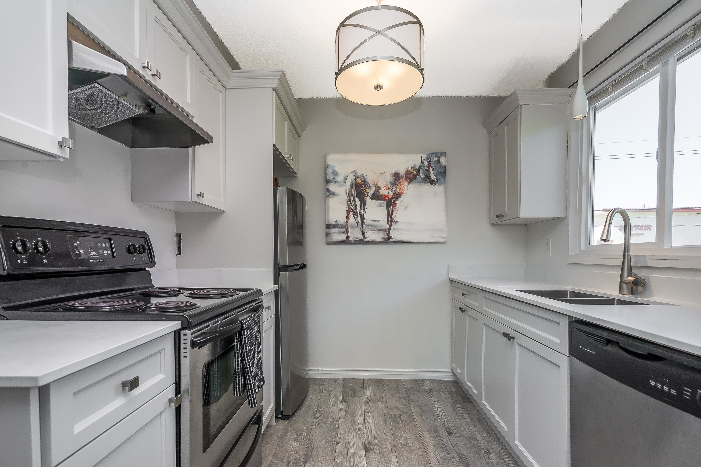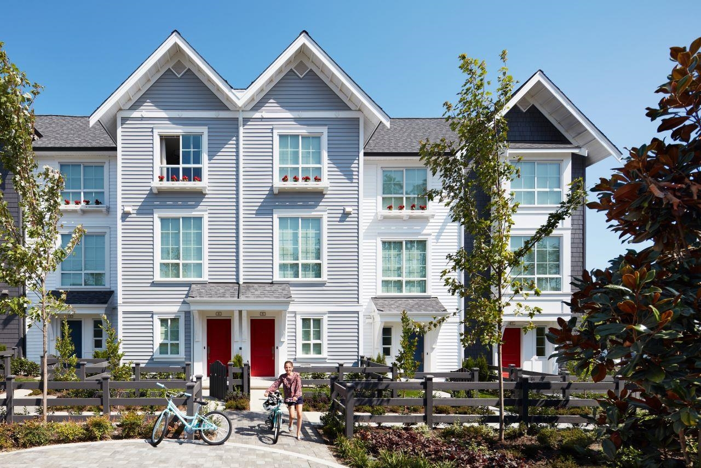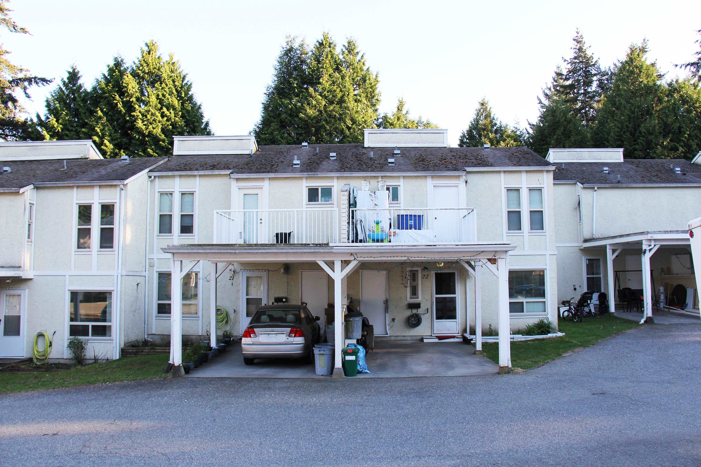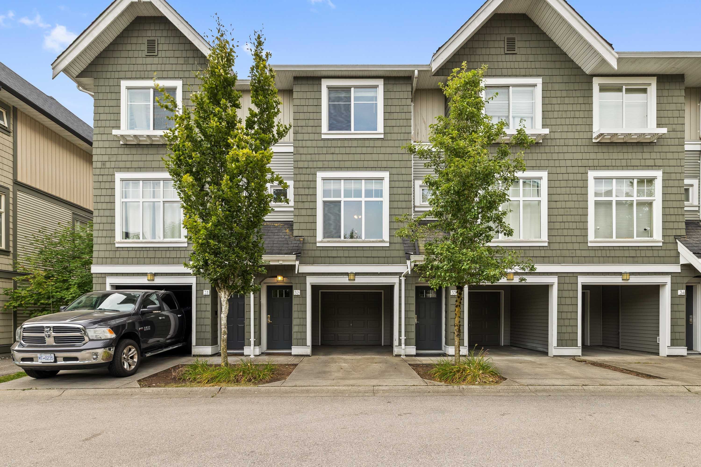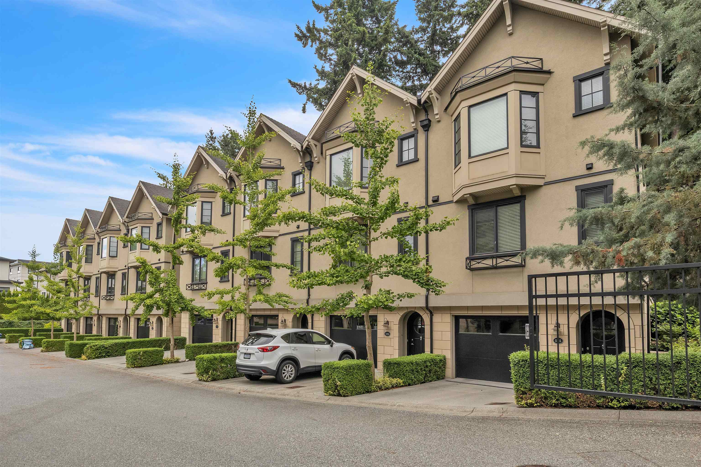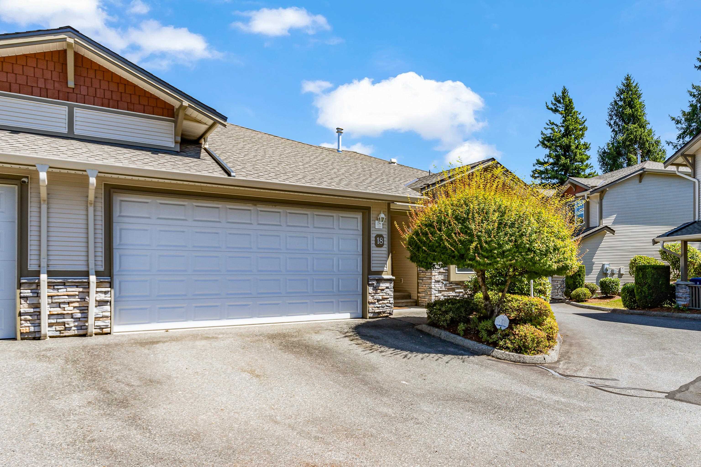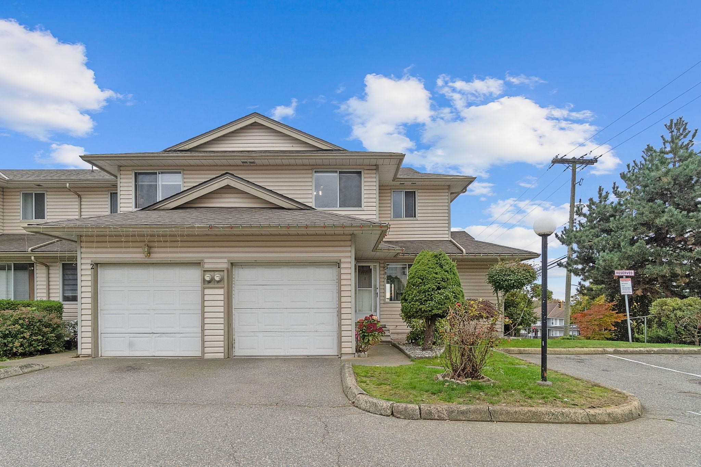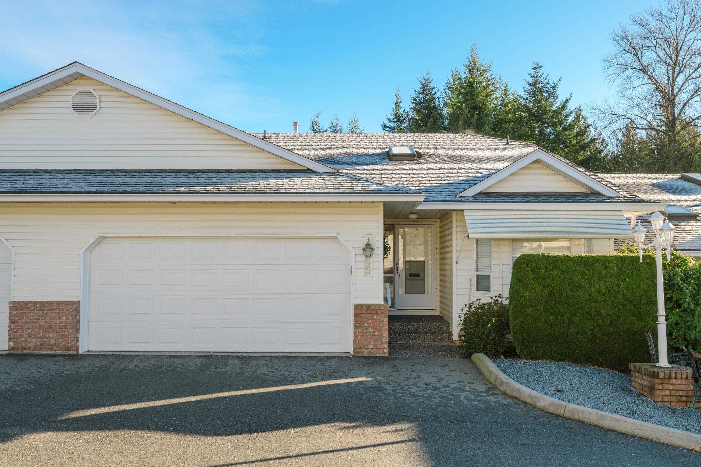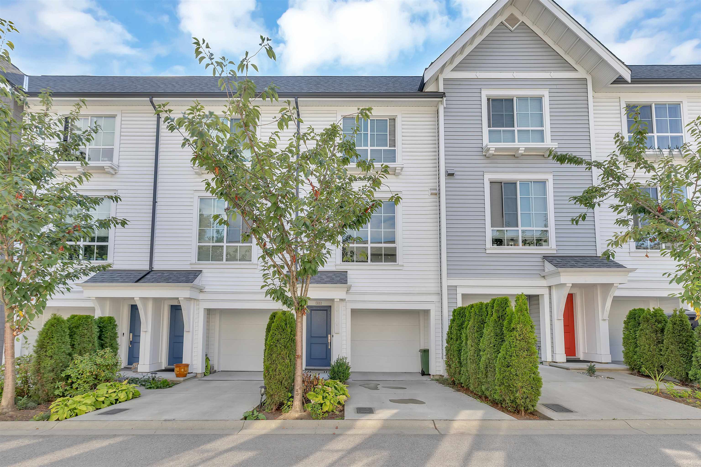- Houseful
- BC
- Abbotsford
- Townline Hill
- 30930 Westridge Place #131
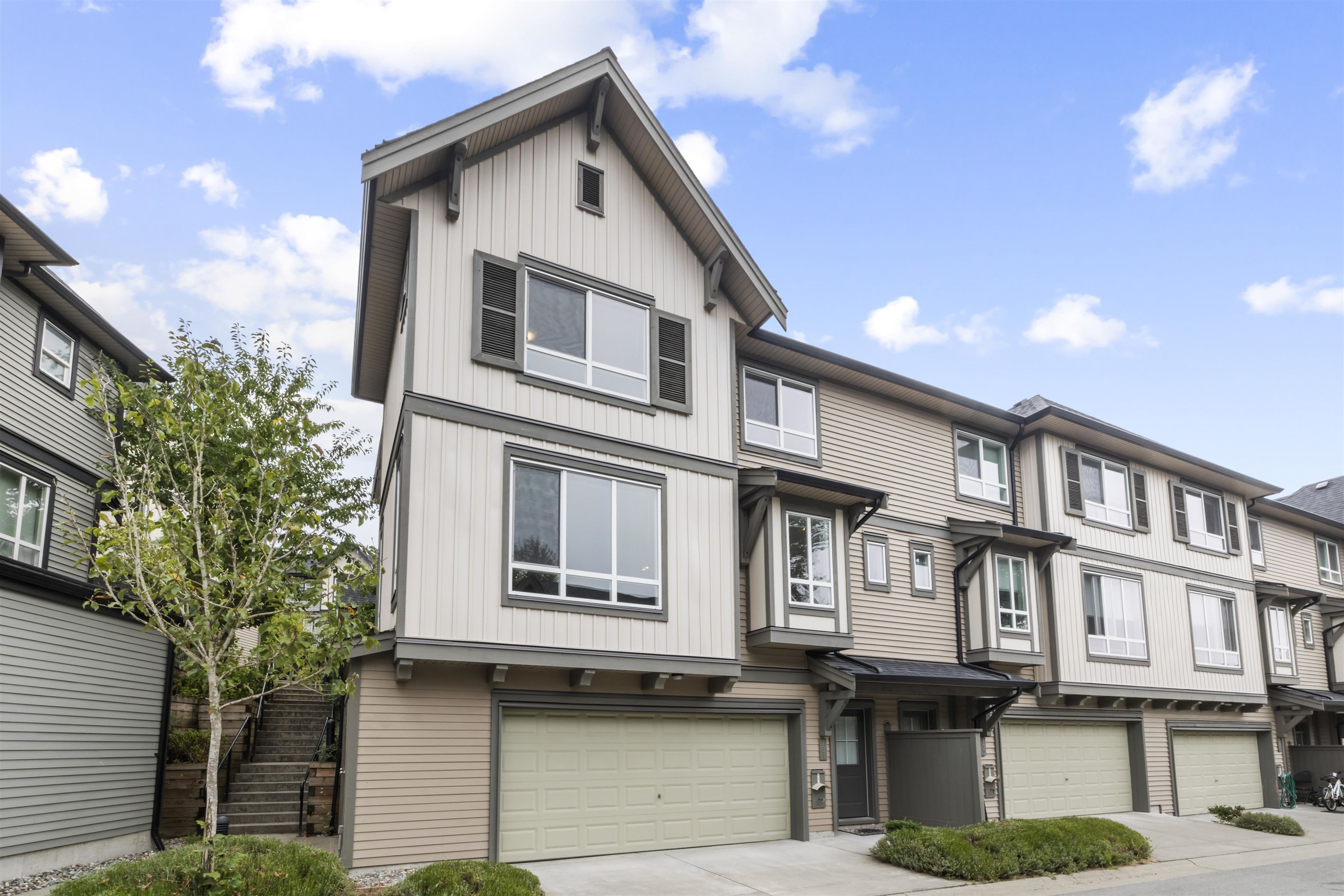
30930 Westridge Place #131
30930 Westridge Place #131
Highlights
Description
- Home value ($/Sqft)$529/Sqft
- Time on Houseful
- Property typeResidential
- Style3 storey
- Neighbourhood
- CommunityShopping Nearby
- Median school Score
- Year built2019
- Mortgage payment
Discover this 3 bed 3 bath END unit home in highly desirable Bristol Heights by Polygon. Features farmhouse architecture, bright wide floor plan & open concept for comfortable living. XL kitchen island w/quartz top, fresh modern colour scheme, MYSA smart thermostat, laundry conveniently upstairs, double side-by-side garage, spa inspired ensuite w/double vanity & rain shower head. Corner unit has extra windows for plenty of natural light! Fully fenced patio & grass yard for summer BBQs. 2 pets & rentals allowed. Enjoy exclusive use of Club West, the resort inspired clubhouse featuring a pool, hot tub, luxurious theatre, fitness centre, dog wash, playground, indoor floor hockey, billiards, community garden, guest suite & more! Discovery Trail, High Street, restaurants & Hwy access close by.
Home overview
- Heat source Baseboard, electric
- Sewer/ septic Public sewer, sanitary sewer, storm sewer
- # total stories 3.0
- Construction materials
- Foundation
- Roof
- # parking spaces 2
- Parking desc
- # full baths 2
- # half baths 1
- # total bathrooms 3.0
- # of above grade bedrooms
- Appliances Washer, dryer, dishwasher, stove, microwave
- Community Shopping nearby
- Area Bc
- Subdivision
- View Yes
- Water source Public
- Zoning description Rm60
- Directions 0e5c5097d2667dec5e263cd360ab583b
- Basement information None
- Building size 1390.0
- Mls® # R3041654
- Property sub type Townhouse
- Status Active
- Virtual tour
- Tax year 2024
- Foyer 1.651m X 2.083m
- Bedroom 2.667m X 2.794m
Level: Above - Primary bedroom 3.277m X 3.404m
Level: Above - Bedroom 2.642m X 2.921m
Level: Above - Living room 4.216m X 4.521m
Level: Main - Dining room 2.794m X 3.912m
Level: Main - Kitchen 2.692m X 3.658m
Level: Main
- Listing type identifier Idx

$-1,960
/ Month

