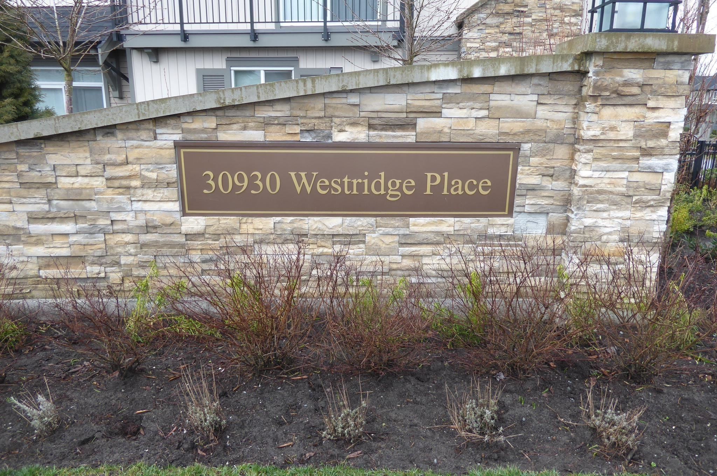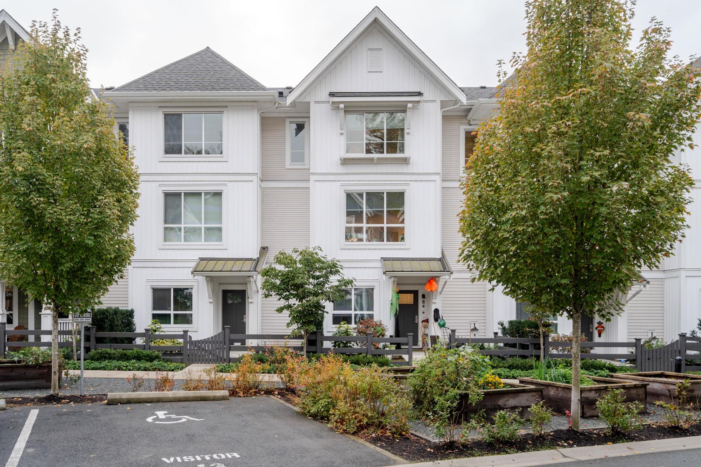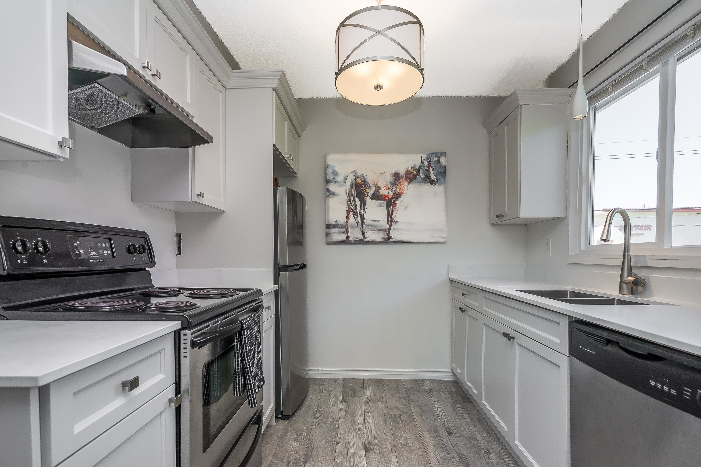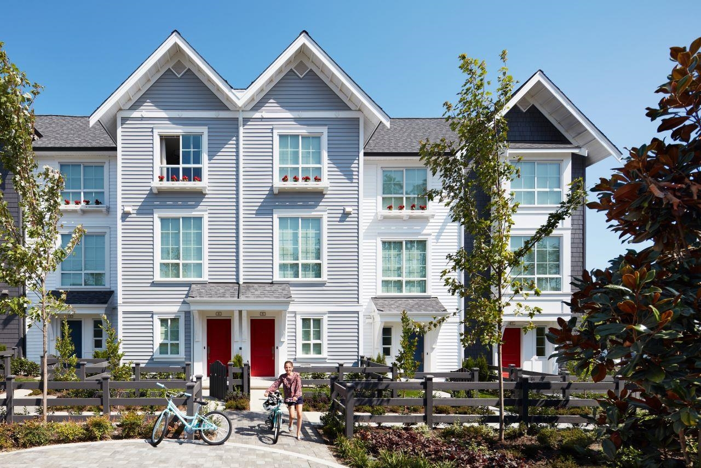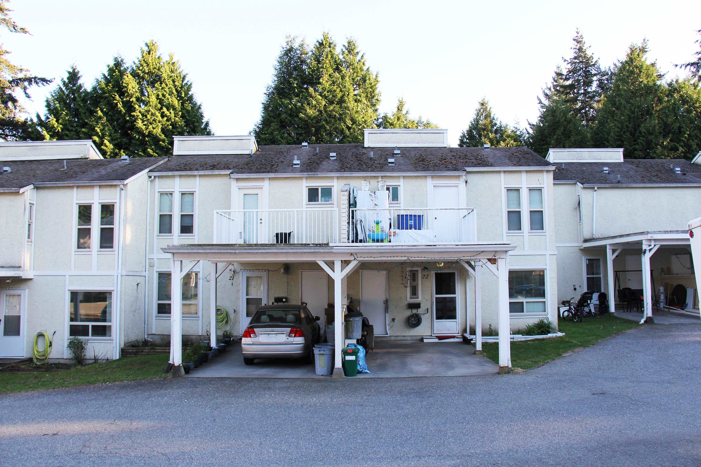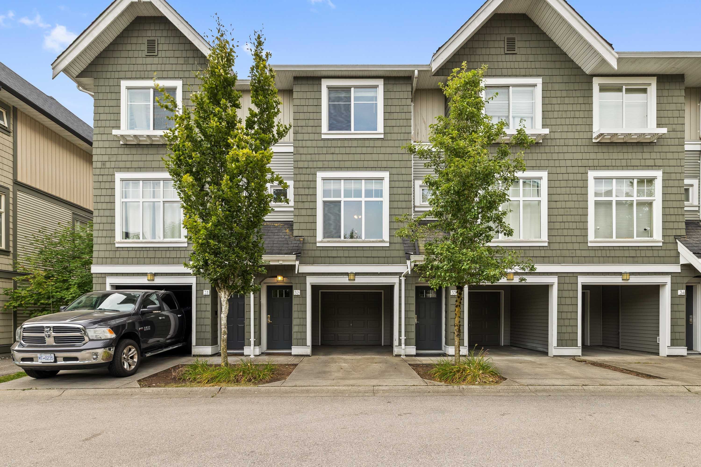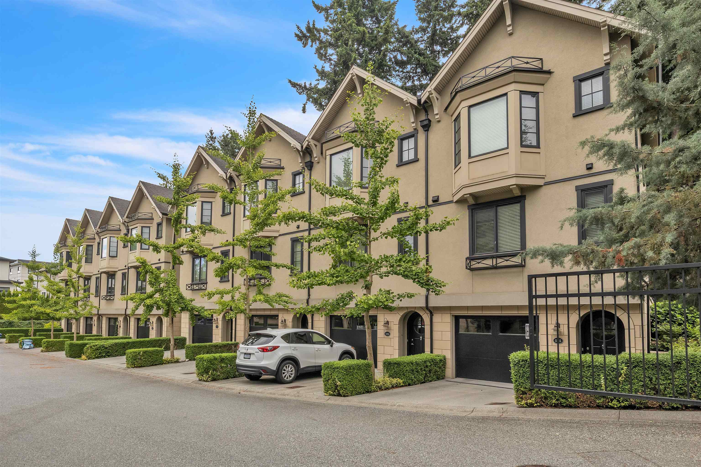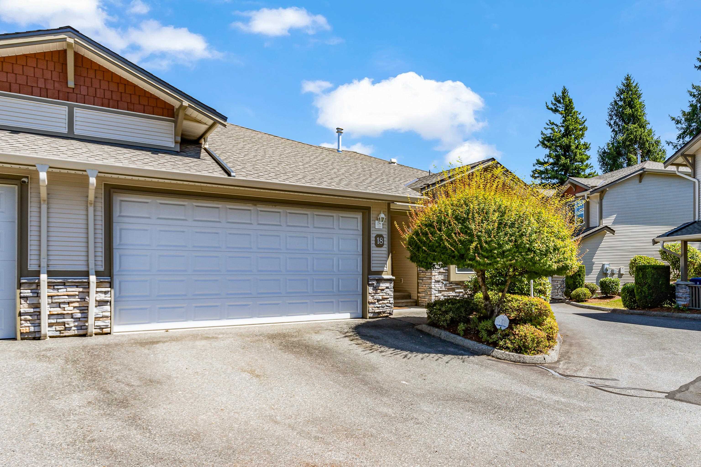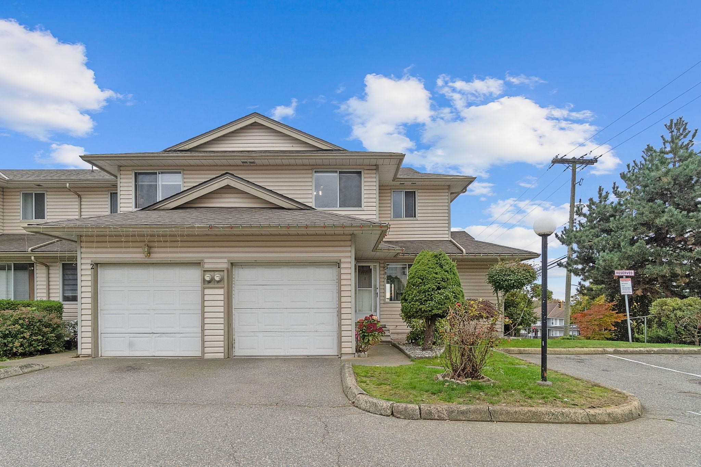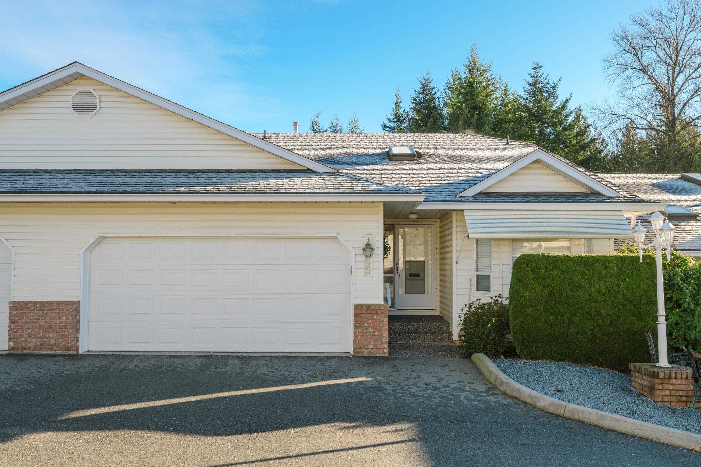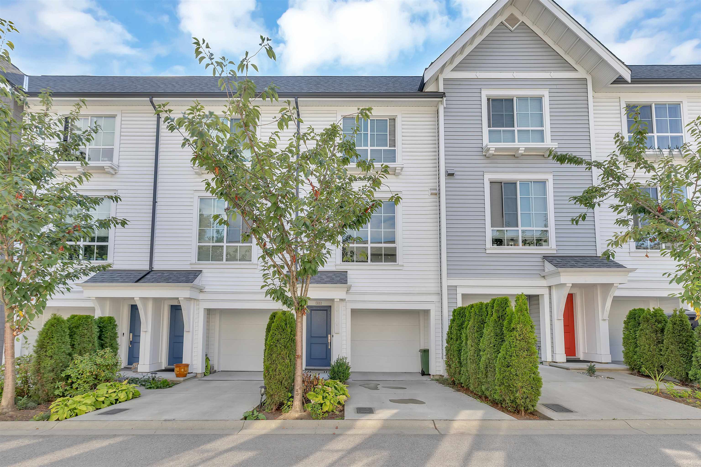- Houseful
- BC
- Abbotsford
- Townline Hill
- 30930 Westridge Place #155
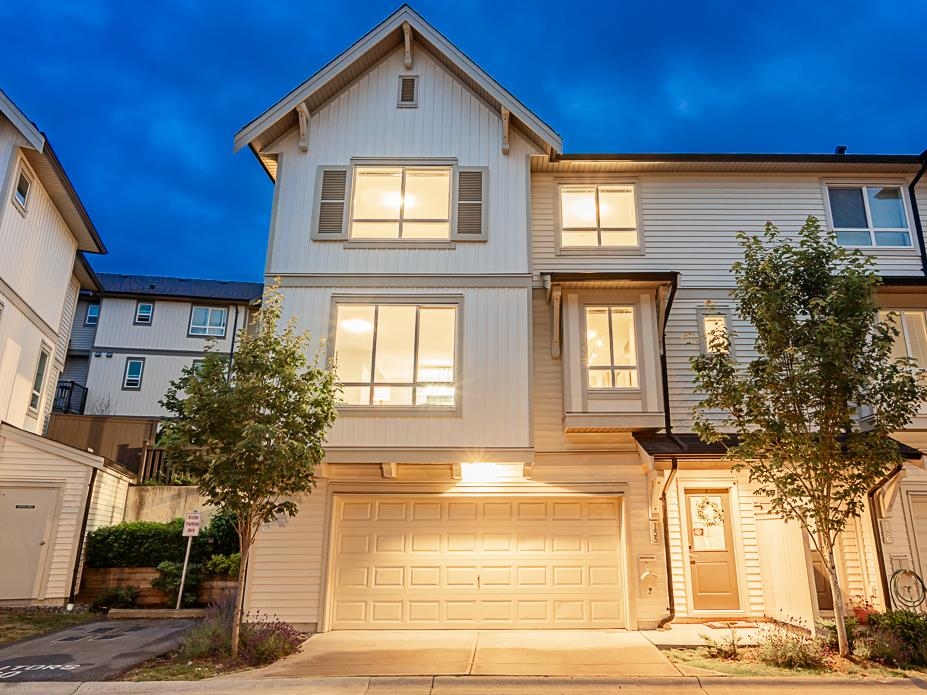
30930 Westridge Place #155
30930 Westridge Place #155
Highlights
Description
- Home value ($/Sqft)$571/Sqft
- Time on Houseful
- Property typeResidential
- Style3 storey
- Neighbourhood
- CommunityShopping Nearby
- Median school Score
- Year built2020
- Mortgage payment
SHOW HOME END UNIT at Bristol Heights in Abbotsford West! This family friendly townhome features a walk-out BACKYARD right off your kitchen. Stylish kitchen cabinets with large quartz island & stainless steel appliances, perfect for entertaining. LARGE OVERSIZED WINDOWS make this GREAT ROOM sunny and relaxing. Enjoy a SIDE-BY-SIDE double garage PLUS a dedicated visitor parking spot right beside your unit. Inside, find three spacious bedrooms and 2½ baths. Lifestyle amenities await: indoor floor hockey, an outdoor POOL, hot tub, and fitness centre—no need to buy gym memberships or go on vacation when everything is at your fingertips! QUICK DATES available. This one ticks all the boxes, call today to book your showing! 2 PETS ANY SIZE OK, RENTALS OK,
Home overview
- Heat source Baseboard, electric
- Sewer/ septic Public sewer, sanitary sewer
- # total stories 3.0
- Construction materials
- Foundation
- Roof
- Fencing Fenced
- # parking spaces 2
- Parking desc
- # full baths 2
- # half baths 1
- # total bathrooms 3.0
- # of above grade bedrooms
- Appliances Washer/dryer, dishwasher, refrigerator, stove
- Community Shopping nearby
- Area Bc
- Subdivision
- View No
- Water source Public
- Zoning description Rm60
- Basement information Full
- Building size 1330.0
- Mls® # R3022019
- Property sub type Townhouse
- Status Active
- Tax year 2024
- Foyer 1.829m X 1.219m
- Bedroom 2.692m X 2.896m
Level: Above - Bedroom 2.692m X 2.819m
Level: Above - Laundry 1.219m X 0.914m
Level: Above - Primary bedroom 3.302m X 3.505m
Level: Above - Kitchen 2.337m X 5.817m
Level: Main - Dining room 2.819m X 3.937m
Level: Main - Great room 4.267m X 3.988m
Level: Main
- Listing type identifier Idx

$-2,026
/ Month

