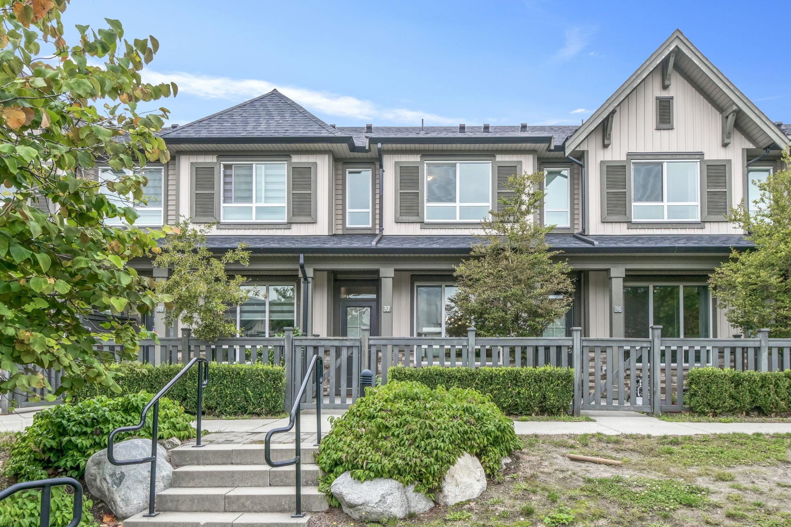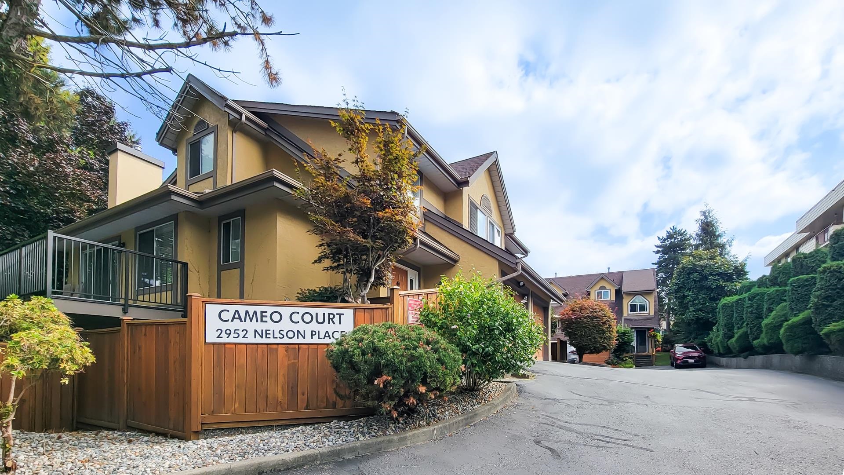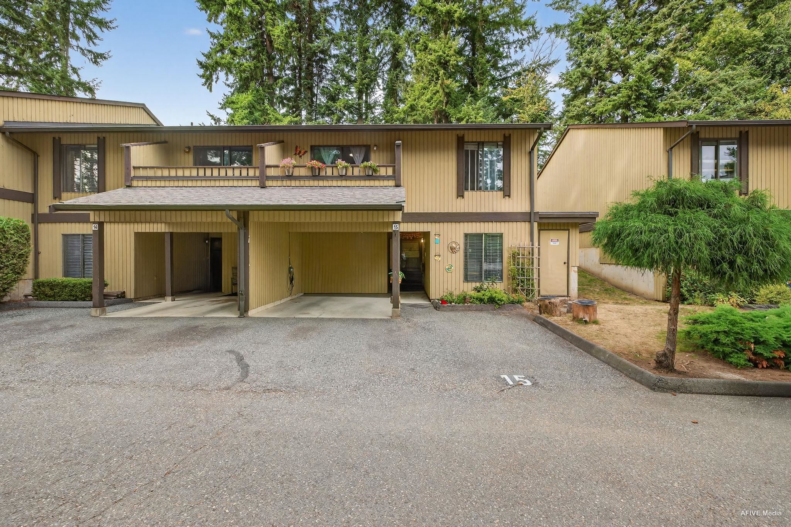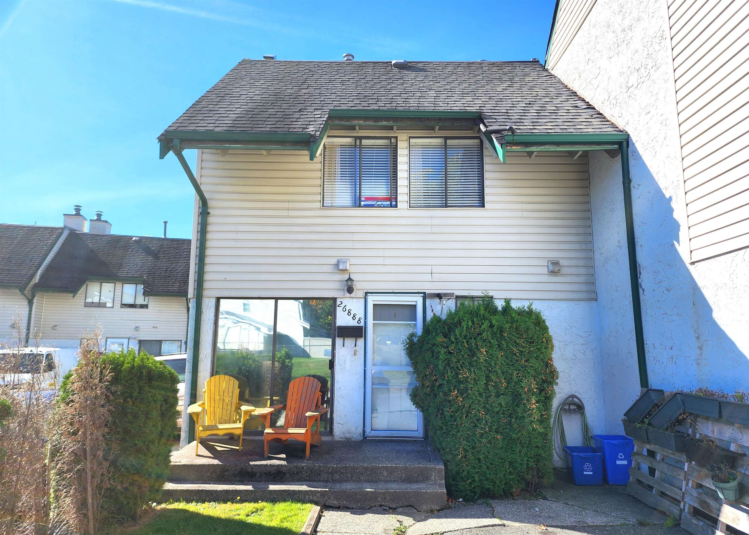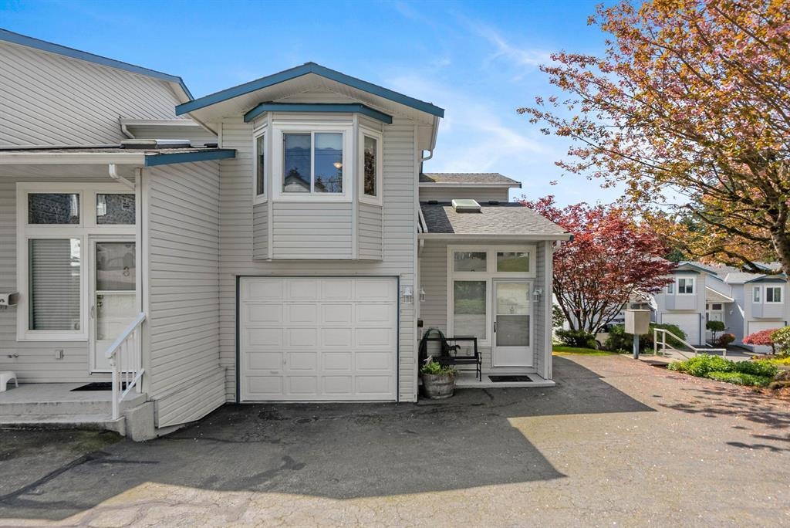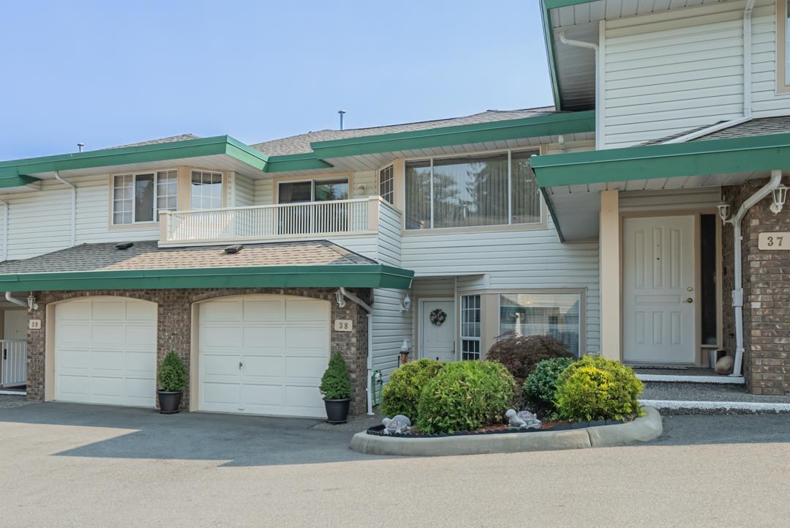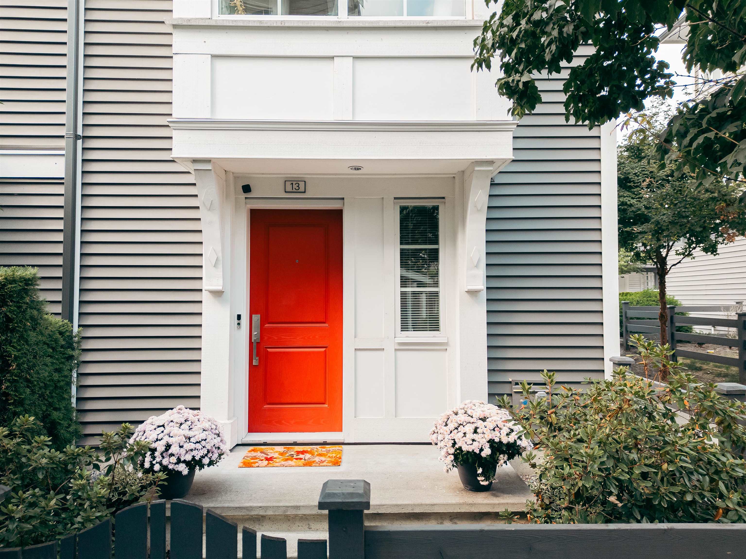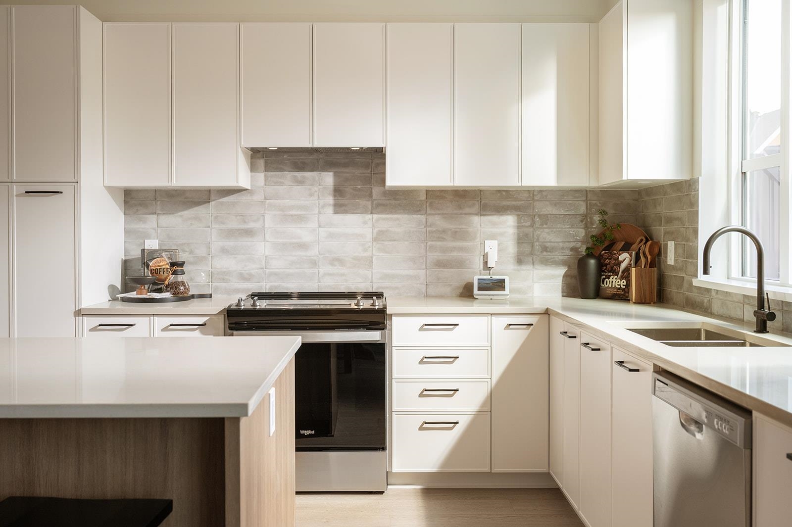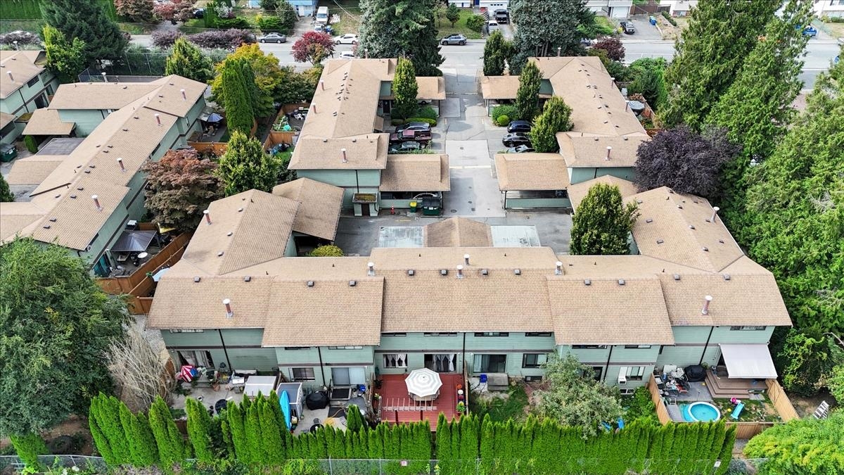- Houseful
- BC
- Abbotsford
- Townline Hill
- 30930 Westridge Place #172
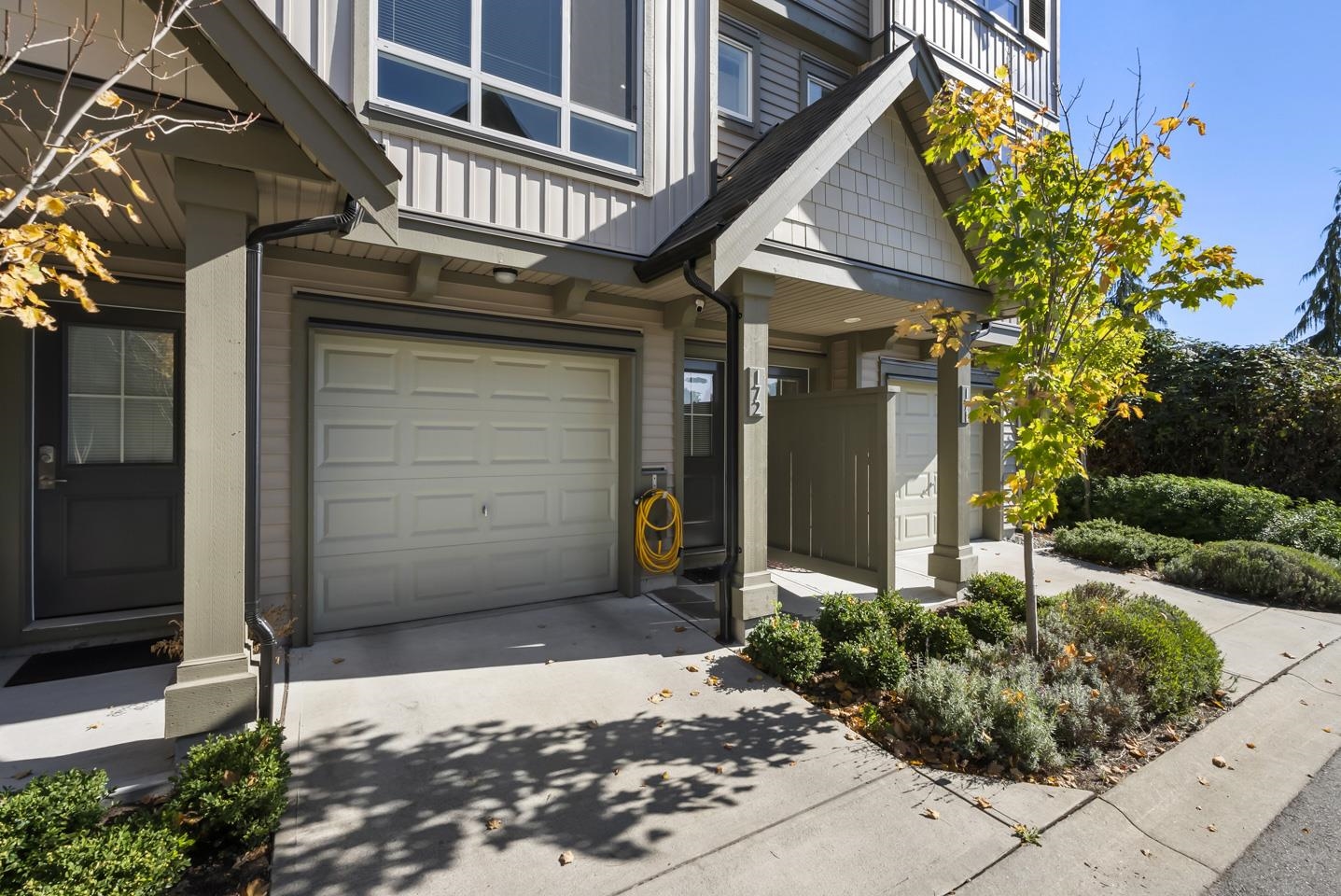
30930 Westridge Place #172
30930 Westridge Place #172
Highlights
Description
- Home value ($/Sqft)$590/Sqft
- Time on Houseful
- Property typeResidential
- Style3 storey
- Neighbourhood
- CommunityShopping Nearby
- Median school Score
- Year built2020
- Mortgage payment
Welcome to Bristol Heights! This 3 bed, 2.5 bath townhouse offers the perfect blend of comfort & convenience. Backing onto a lush green space, you’ll love the privacy & natural light that fills the main floor with its open layout, laminate floors, & stylish upgrades including pendant lighting & custom cabinets. The primary suite overlooks the greenery & features a walk-through closet plus a spa-inspired ensuite with his & her sinks. A fenced yard is perfect for pets or play, & the tandem garage provides plenty of storage. Talk about lifestyles! We are steps from trails, parks, & playgrounds, with access to resort-style amenities at Club West - clubhouse, pool, hot tub, gym, theatre, & so much more! Centrally located to schools, shops and Highway 1. High Street is only 3 minutes drive!
Home overview
- Heat source Baseboard, electric
- Sewer/ septic Public sewer, sanitary sewer, storm sewer
- Construction materials
- Foundation
- Roof
- Fencing Fenced
- # parking spaces 2
- Parking desc
- # full baths 2
- # half baths 1
- # total bathrooms 3.0
- # of above grade bedrooms
- Appliances Washer/dryer, dishwasher, refrigerator, stove, microwave
- Community Shopping nearby
- Area Bc
- Subdivision
- Water source Public
- Zoning description Rm60
- Basement information None
- Building size 1241.0
- Mls® # R3055498
- Property sub type Townhouse
- Status Active
- Virtual tour
- Tax year 2024
- Foyer 1.143m X 2.997m
- Bedroom 2.616m X 3.226m
Level: Above - Primary bedroom 3.251m X 4.191m
Level: Above - Bedroom 2.515m X 3.658m
Level: Above - Dining room 4.521m X 4.318m
Level: Main - Kitchen 4.039m X 4.318m
Level: Main - Living room 3.226m X 4.318m
Level: Main
- Listing type identifier Idx

$-1,952
/ Month

