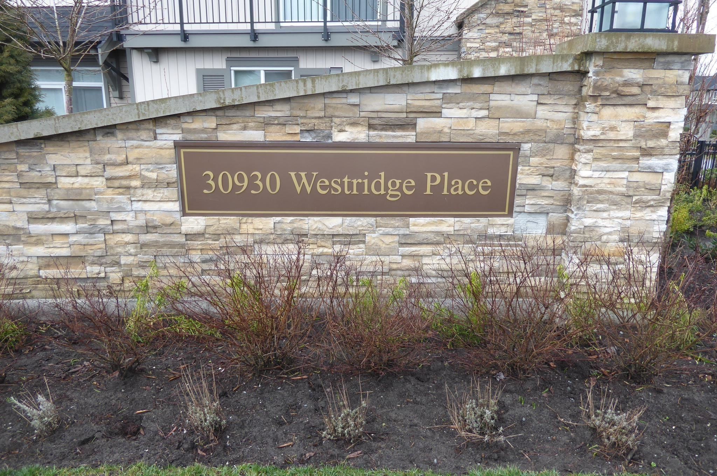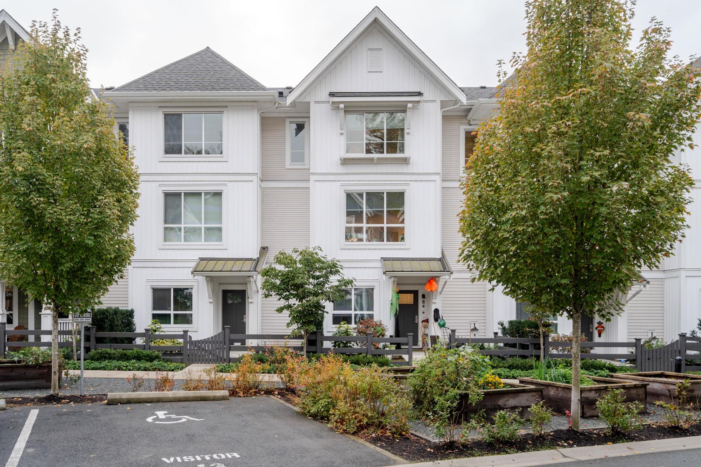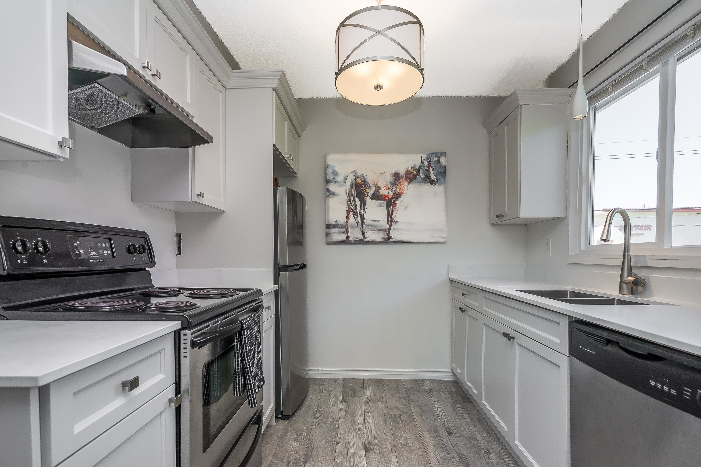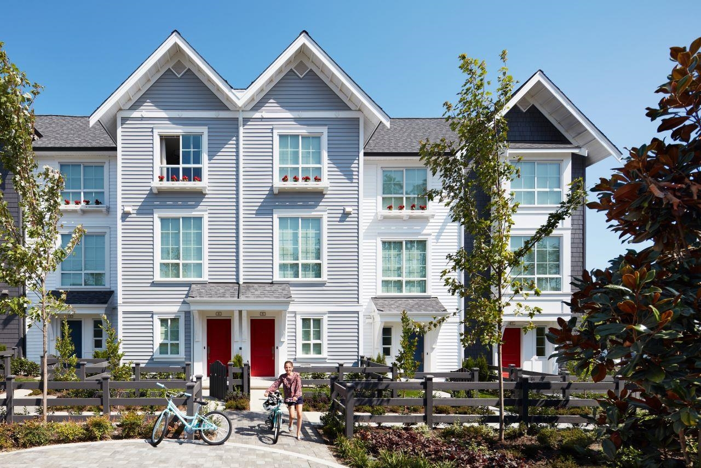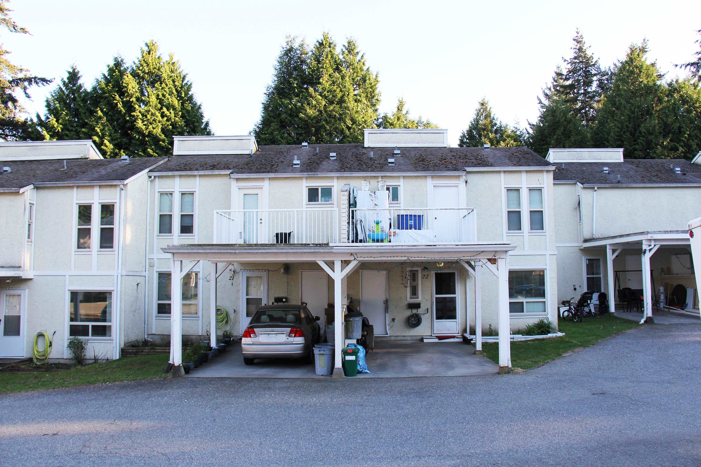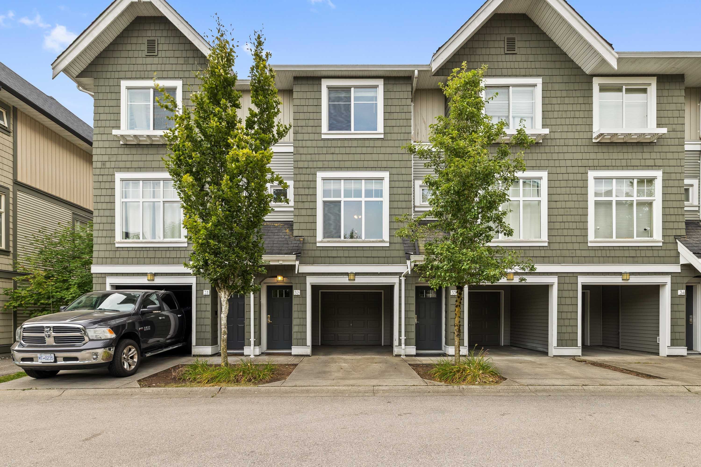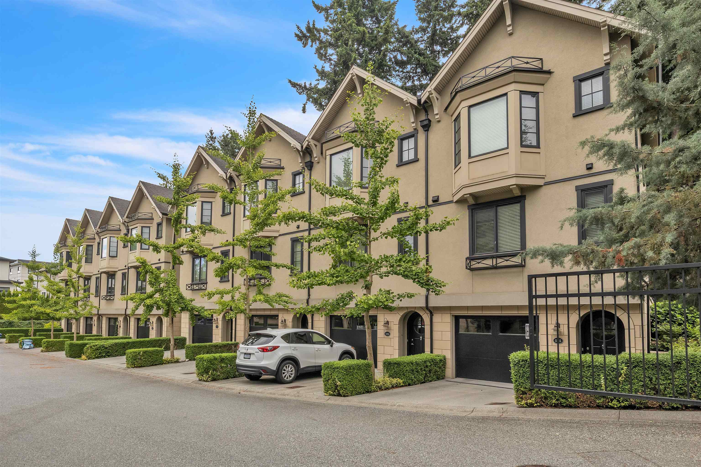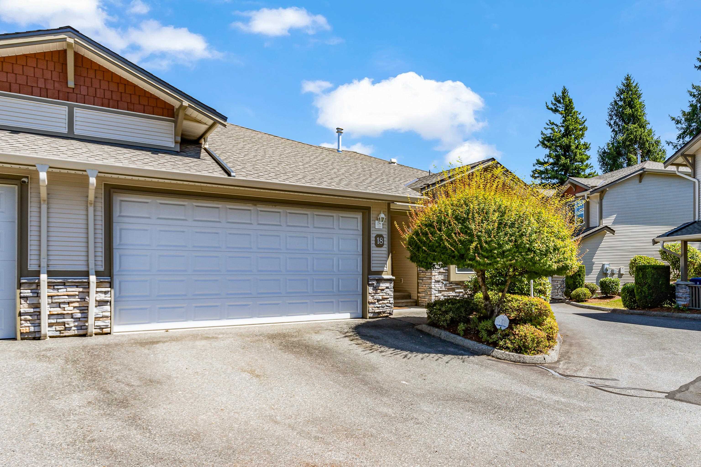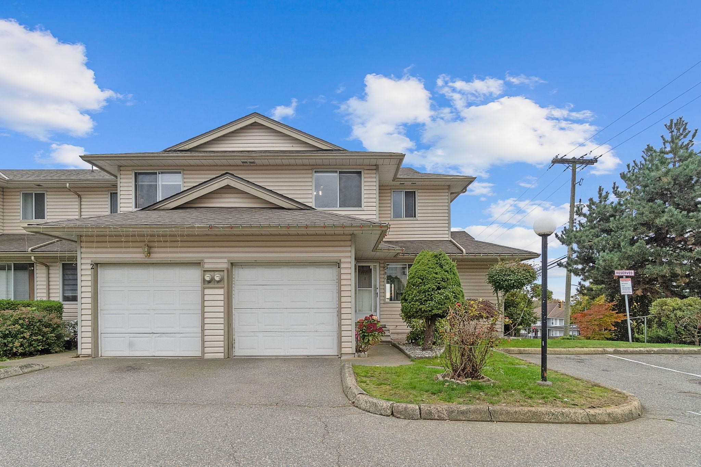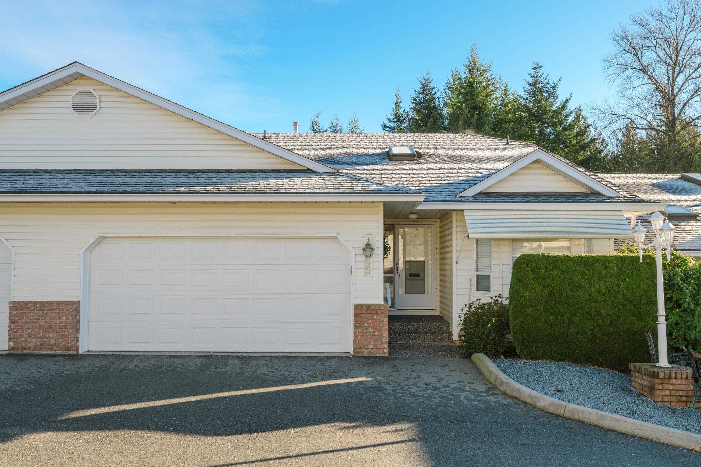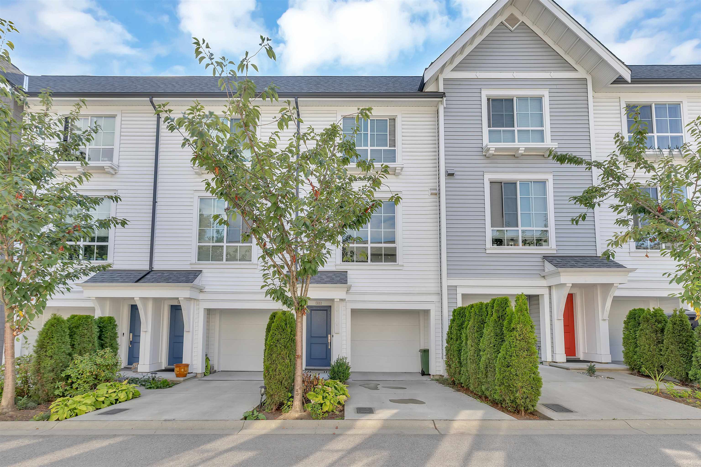- Houseful
- BC
- Abbotsford
- Townline Hill
- 30930 Westridge Place #94
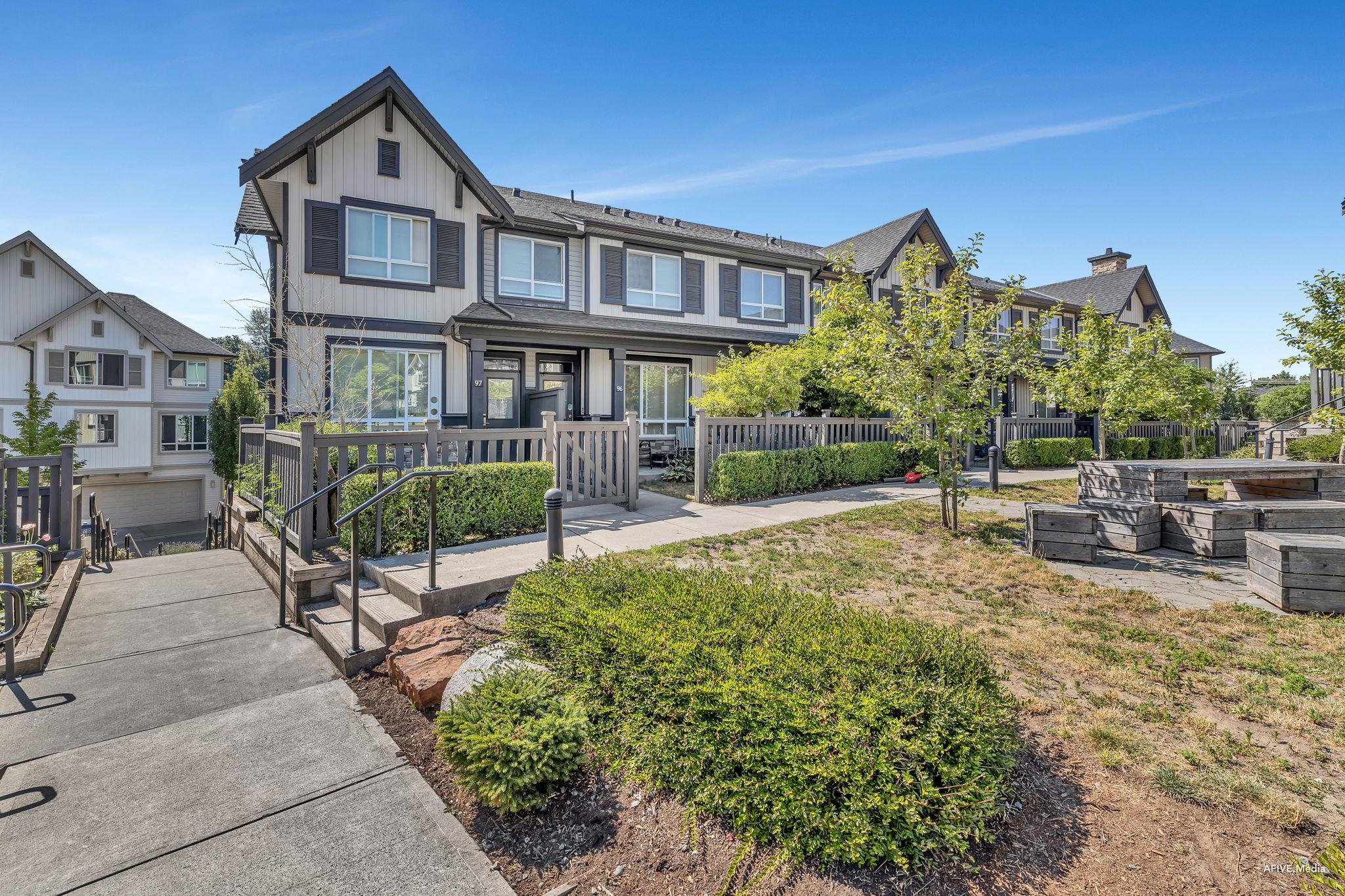
30930 Westridge Place #94
For Sale
89 Days
$670,000 $15K
$655,000
2 beds
3 baths
1,358 Sqft
30930 Westridge Place #94
For Sale
89 Days
$670,000 $15K
$655,000
2 beds
3 baths
1,358 Sqft
Highlights
Description
- Home value ($/Sqft)$482/Sqft
- Time on Houseful
- Property typeResidential
- Style3 storey
- Neighbourhood
- Median school Score
- Year built2018
- Mortgage payment
Welcome to Bristol Heights, a master-planned community by Polygon!This stunning 2-bedroom, 2 1/2-bathroom townhome offers a main-level entry through a charming courtyard. The open-concept main floor is filled with natural light and features a spacious living room alongside a gourmet kitchen, complete with high-end stainless steel appliances, custom cabinetry, and engineered stone countertops with a stylish tile backsplash.The luxurious primary suite boasts double sinks and a spa-inspired shower.On the lower level, you’ll find a tandem garage with parking for two vehicles plus additional storage shelving.Enjoy access to resort-style amenities, including a pool, hot tub, gym, and more at the beautifully appointed clubhouse. Rentals allowed.
MLS®#R3029628 updated 2 months ago.
Houseful checked MLS® for data 2 months ago.
Home overview
Amenities / Utilities
- Heat source Baseboard
- Sewer/ septic Public sewer, sanitary sewer, storm sewer
Exterior
- Construction materials
- Foundation
- Roof
- # parking spaces 2
- Parking desc
Interior
- # full baths 2
- # half baths 1
- # total bathrooms 3.0
- # of above grade bedrooms
- Appliances Washer/dryer, dishwasher, refrigerator, stove
Location
- Area Bc
- Subdivision
- Water source Public
- Zoning description Rm60
- Directions Db752a75a66e213f0d14000a8b4e041f
Overview
- Basement information None
- Building size 1358.0
- Mls® # R3029628
- Property sub type Townhouse
- Status Active
- Virtual tour
- Tax year 2025
Rooms Information
metric
- Primary bedroom 3.658m X 3.962m
Level: Above - Bedroom 4.293m X 3.683m
Level: Above - Laundry 0.889m X 1.372m
Level: Above - Kitchen 4.293m X 4.267m
Level: Main - Living room 4.293m X 4.75m
Level: Main - Porch (enclosed) 4.318m X 4.267m
Level: Main - Dining room 4.293m X 3.251m
Level: Main
SOA_HOUSEKEEPING_ATTRS
- Listing type identifier Idx

Lock your rate with RBC pre-approval
Mortgage rate is for illustrative purposes only. Please check RBC.com/mortgages for the current mortgage rates
$-1,747
/ Month25 Years fixed, 20% down payment, % interest
$
$
$
%
$
%

Schedule a viewing
No obligation or purchase necessary, cancel at any time
Nearby Homes
Real estate & homes for sale nearby

