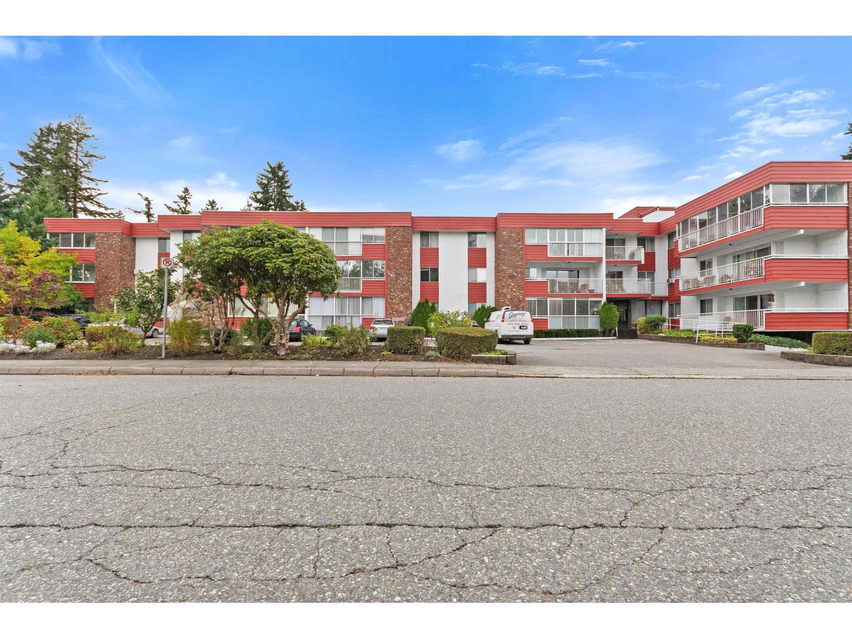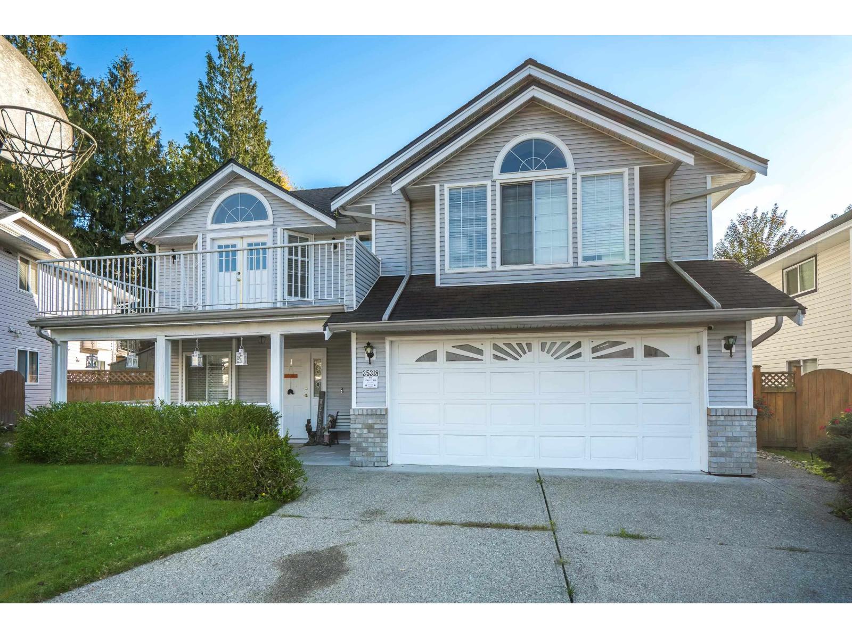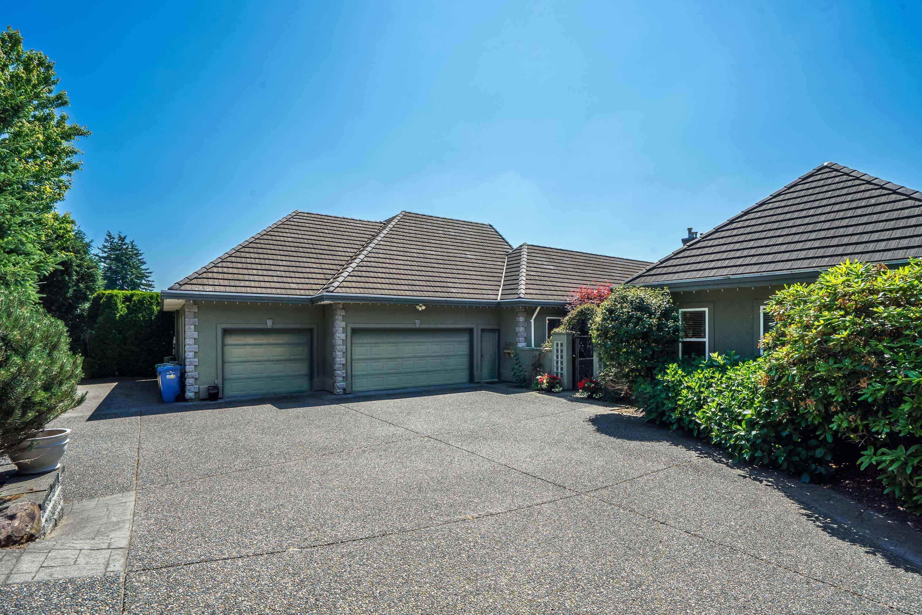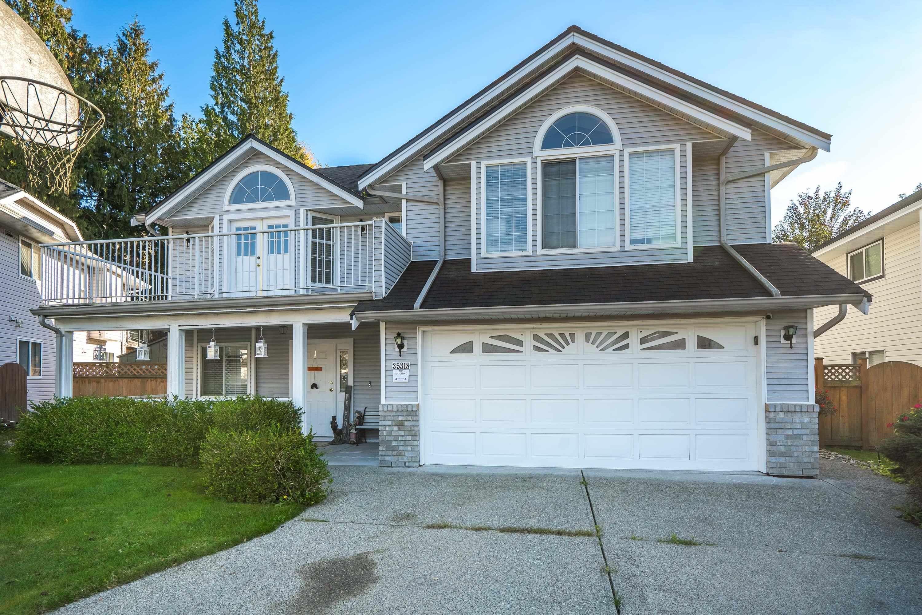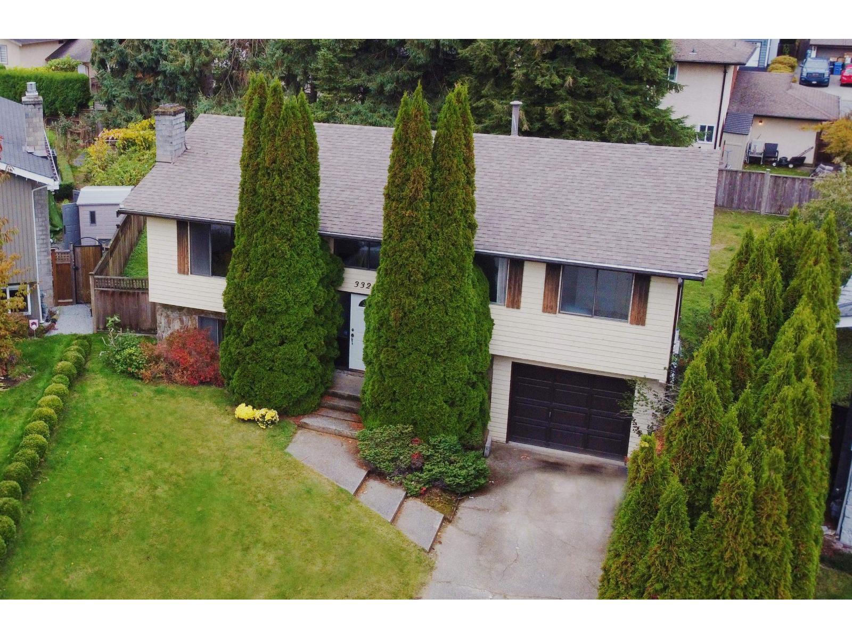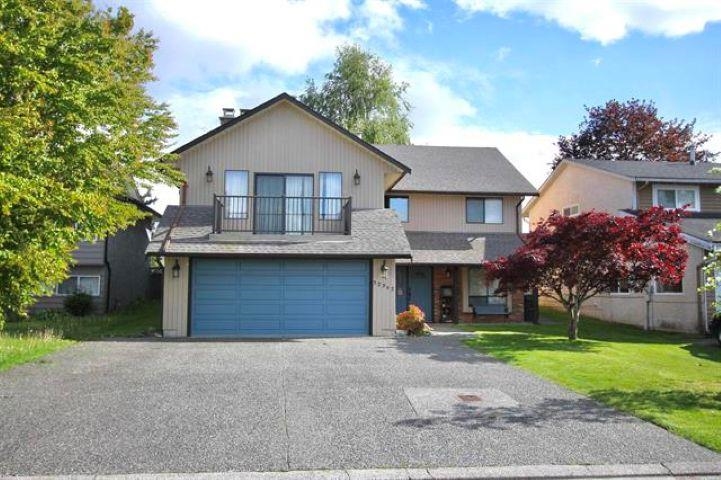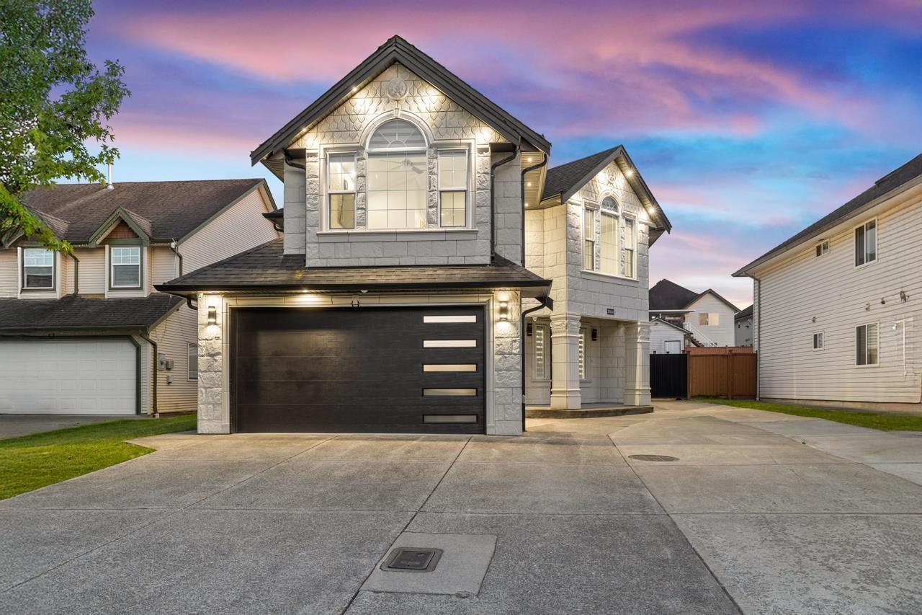- Houseful
- BC
- Abbotsford
- Townline Hill
- 3097 Goldfinch Street
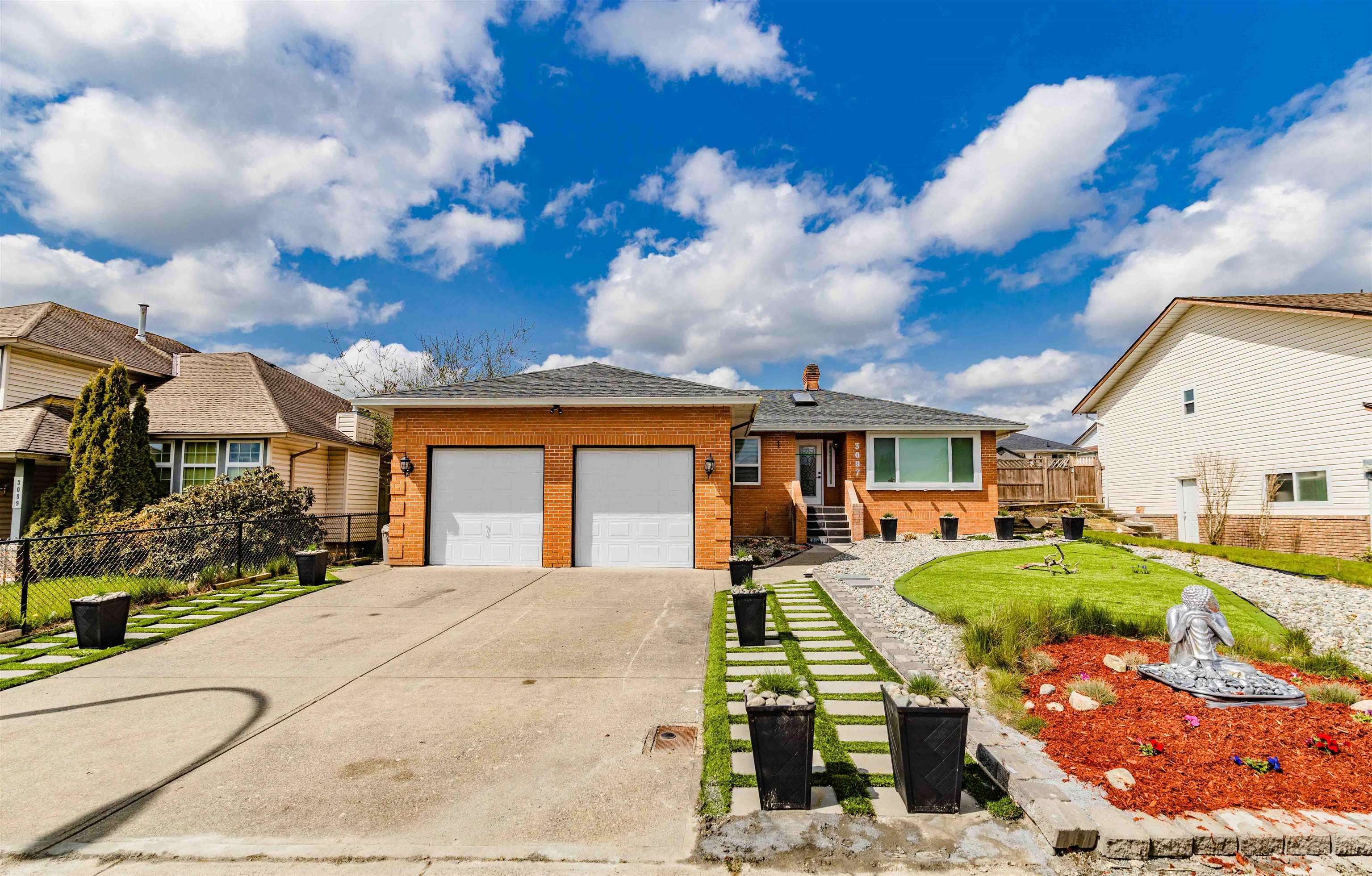
Highlights
Description
- Home value ($/Sqft)$417/Sqft
- Time on Houseful
- Property typeResidential
- StyleRancher/bungalow w/bsmt.
- Neighbourhood
- CommunityShopping Nearby
- Median school Score
- Year built1990
- Mortgage payment
Beautifully updated home with extensive renovations completed approximately 5 years ago. Upgrades include: new roof, windows with blinds, air conditioning, heating system, appliances (including smart washer & dryer), flooring, paint, light fixtures, baseboards, and stunning landscaping. The kitchen, bathrooms, and laundry room have all been tastefully renovated, offering a modern and functional design. This home features 3 bedrooms upstairs plus a 2-bedroom unauthorized basement suite with 2 bathrooms and separate laundry—perfect for extended family or rental income. Conveniently located near an elementary school, Hwy 1, and Highstreet Mall.
MLS®#R3042648 updated 1 month ago.
Houseful checked MLS® for data 1 month ago.
Home overview
Amenities / Utilities
- Heat source Forced air, natural gas
- Sewer/ septic Public sewer, sanitary sewer, storm sewer
Exterior
- Construction materials
- Foundation
- Roof
- Fencing Fenced
- # parking spaces 6
- Parking desc
Interior
- # full baths 4
- # total bathrooms 4.0
- # of above grade bedrooms
Location
- Community Shopping nearby
- Area Bc
- Water source Public
- Zoning description Rs3
Lot/ Land Details
- Lot dimensions 5813.0
Overview
- Lot size (acres) 0.13
- Basement information Finished
- Building size 2639.0
- Mls® # R3042648
- Property sub type Single family residence
- Status Active
- Tax year 2025
Rooms Information
metric
- Laundry 2.261m X 2.87m
Level: Basement - Kitchen 3.099m X 3.327m
Level: Basement - Living room 3.607m X 6.096m
Level: Basement - Bedroom 3.607m X 3.886m
Level: Basement - Primary bedroom 3.581m X 4.013m
Level: Basement - Bedroom 2.692m X 2.819m
Level: Main - Laundry 1.803m X 2.794m
Level: Main - Primary bedroom 3.658m X 3.734m
Level: Main - Bedroom 3.048m X 3.861m
Level: Main - Foyer 1.727m X 1.854m
Level: Main - Dining room 2.565m X 3.48m
Level: Main - Living room 3.912m X 4.775m
Level: Main - Kitchen 3.962m X 5.563m
Level: Main
SOA_HOUSEKEEPING_ATTRS
- Listing type identifier Idx

Lock your rate with RBC pre-approval
Mortgage rate is for illustrative purposes only. Please check RBC.com/mortgages for the current mortgage rates
$-2,933
/ Month25 Years fixed, 20% down payment, % interest
$
$
$
%
$
%

Schedule a viewing
No obligation or purchase necessary, cancel at any time
Nearby Homes
Real estate & homes for sale nearby



