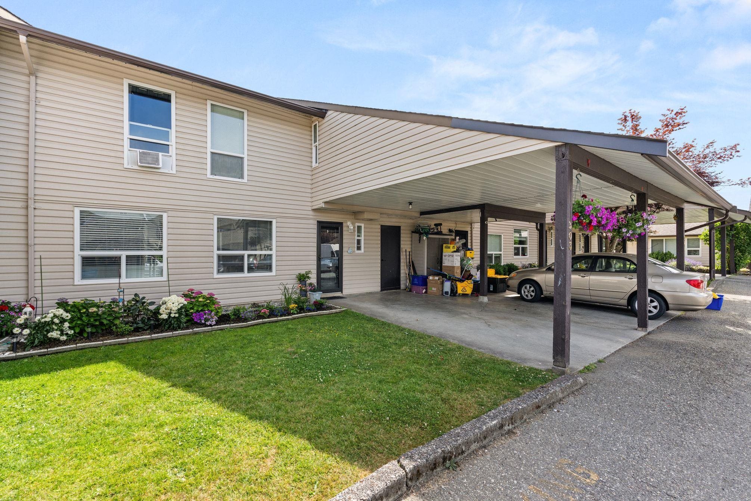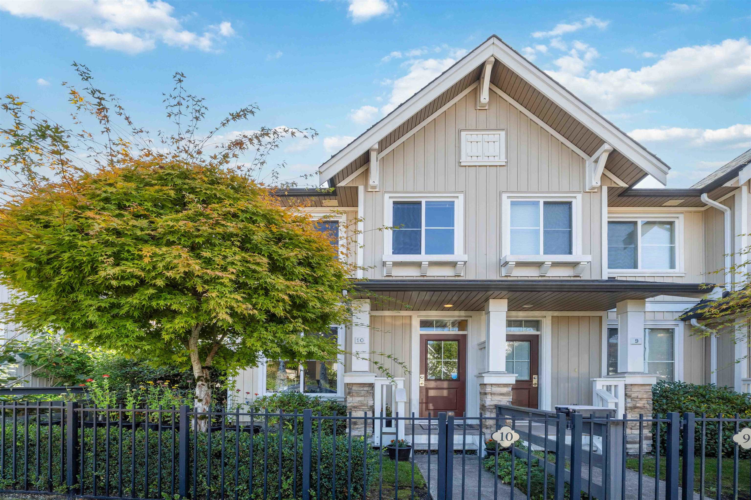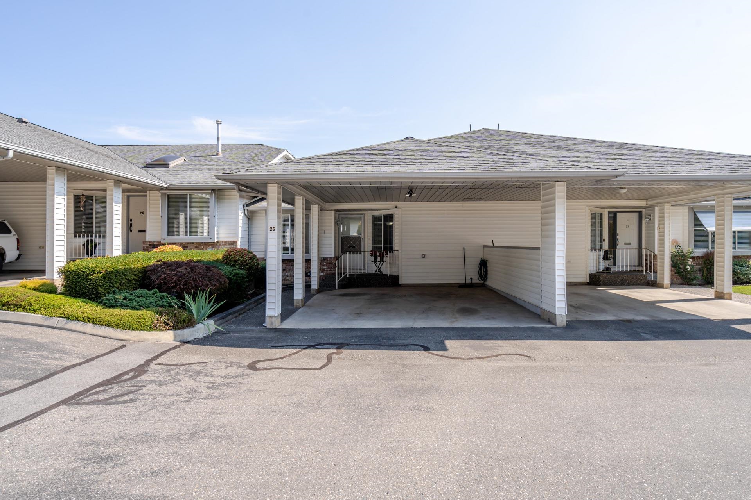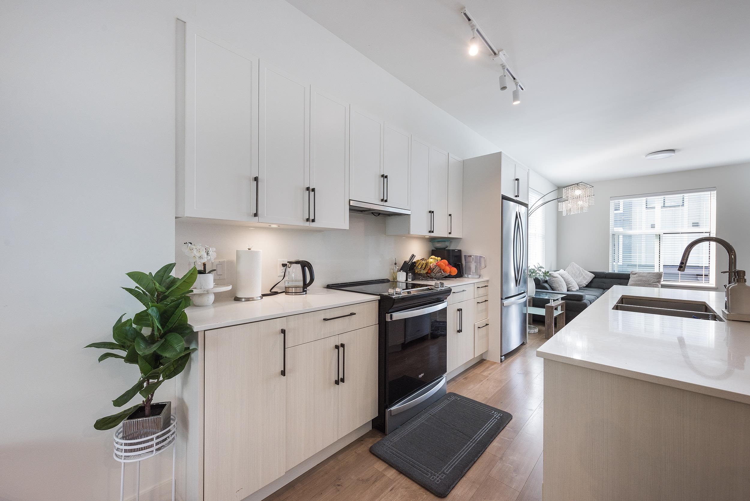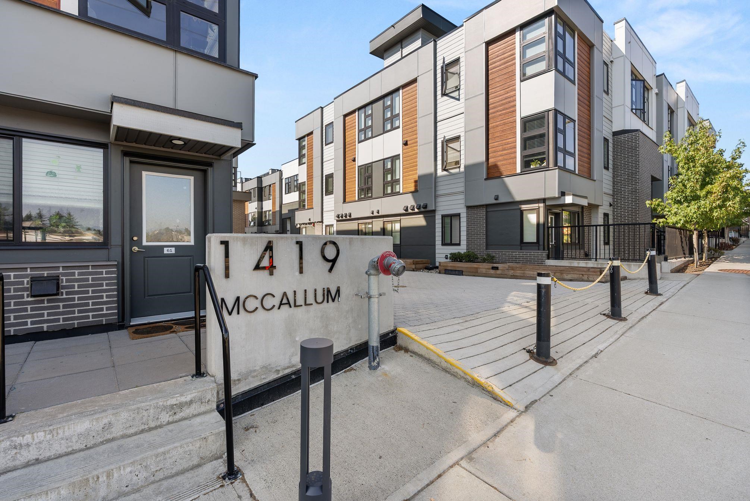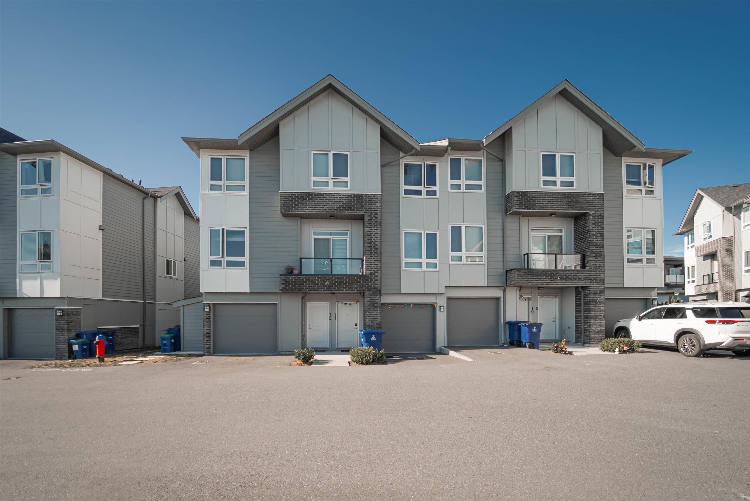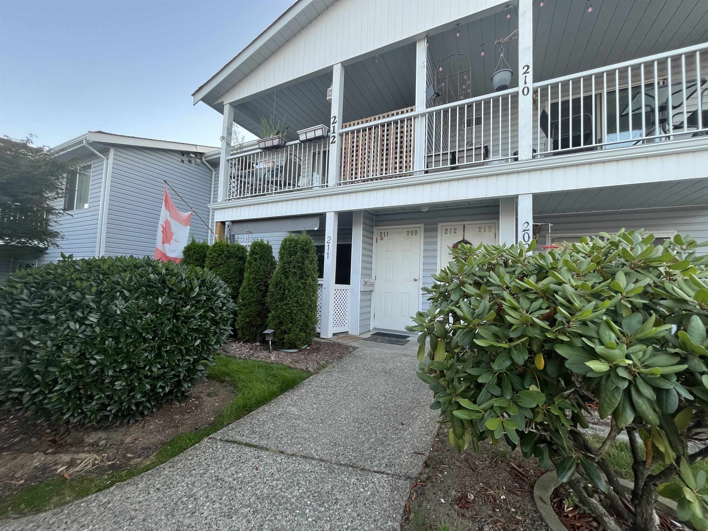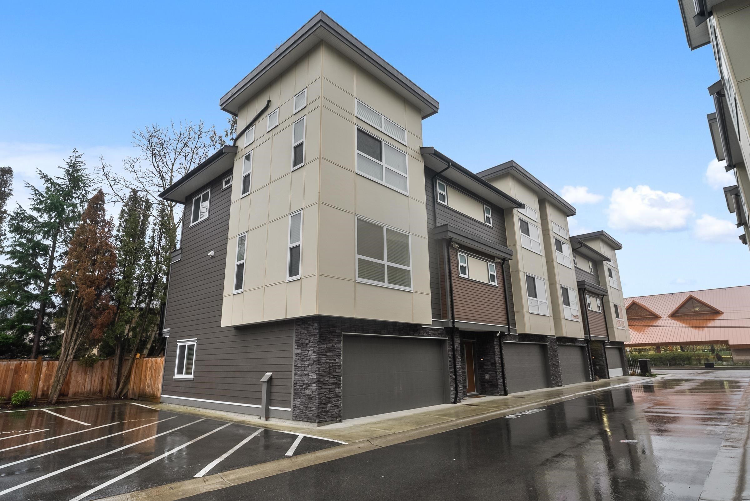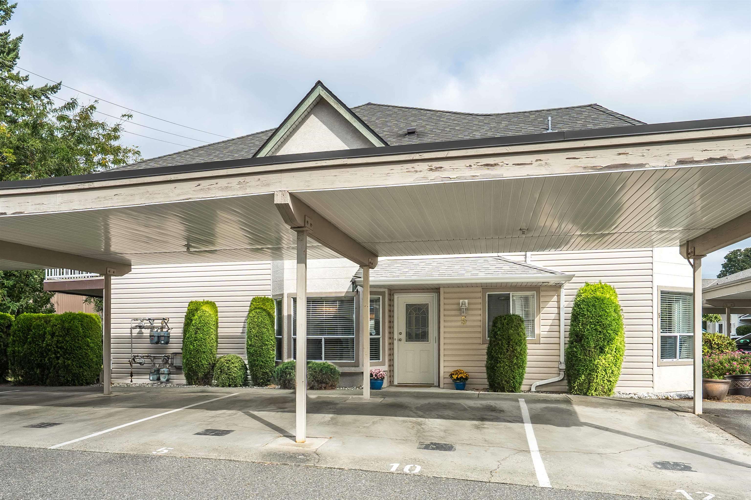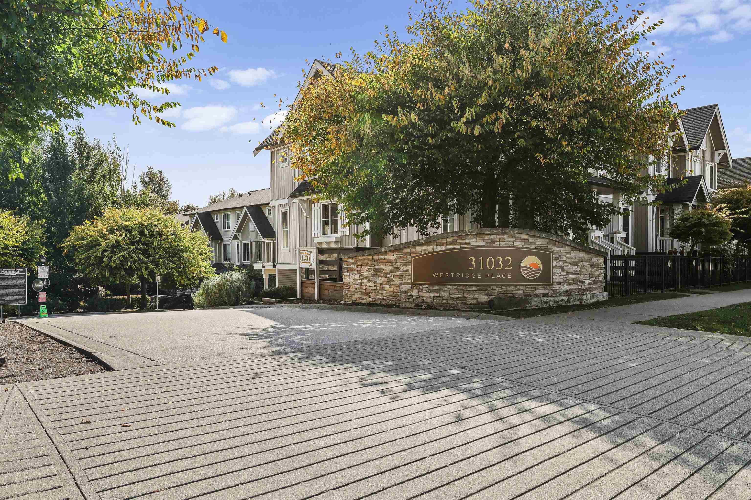- Houseful
- BC
- Abbotsford
- Townline Hill
- 31406 Upper Maclure Road #117
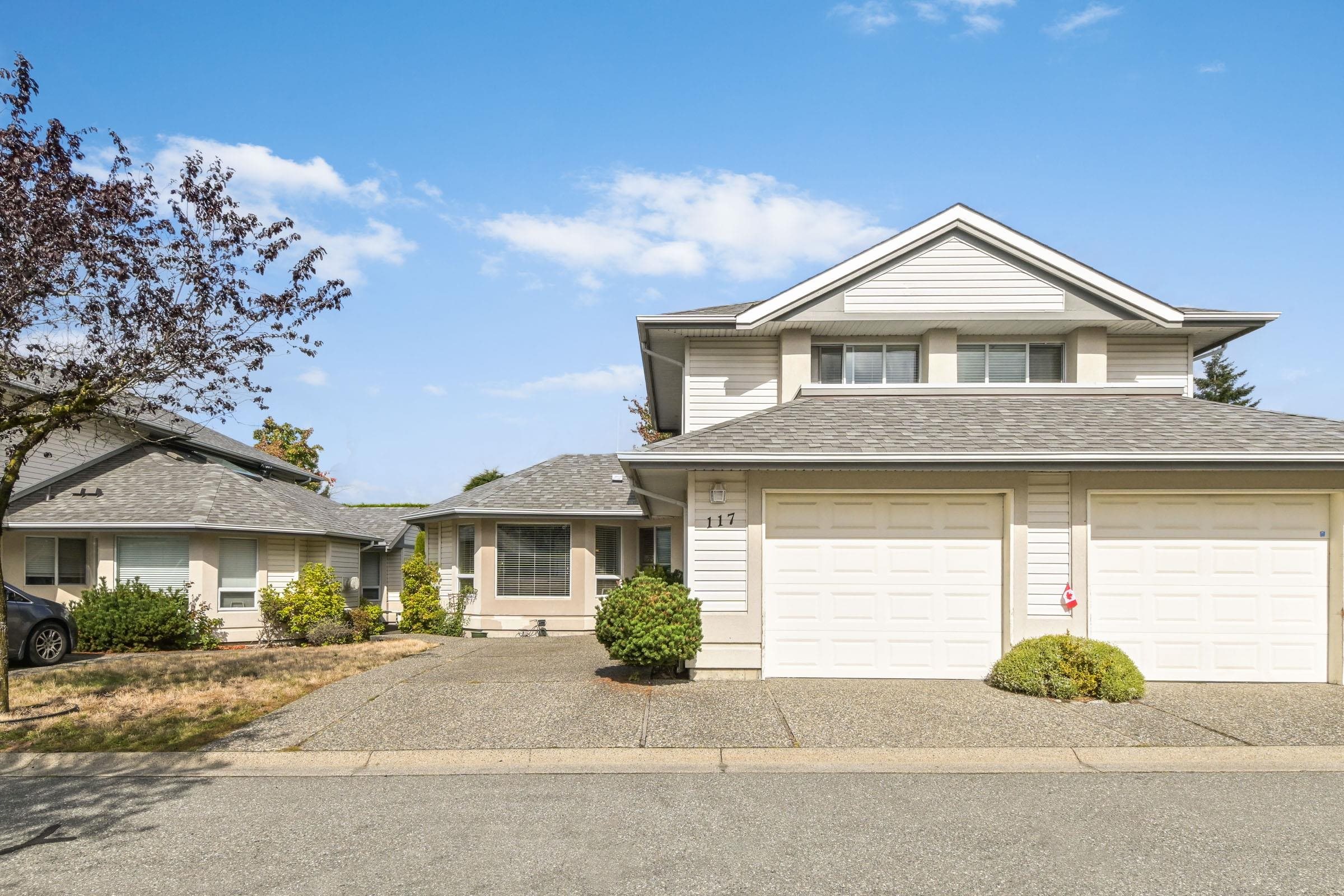
31406 Upper Maclure Road #117
31406 Upper Maclure Road #117
Highlights
Description
- Home value ($/Sqft)$398/Sqft
- Time on Houseful
- Property typeResidential
- Neighbourhood
- CommunityGated, Shopping Nearby
- Median school Score
- Year built1998
- Mortgage payment
Welcome to ELLWOOD ESTATES! This very Spacious 3 Bed/3 Bath END Unit is a Duplex Style Townhome. Large Main Floor featuring Family room off the Bright Kitchen, Living & Dining room, Powder Room, Plus the Master Bedroom with Large Ensuite & Walk In Closet. Plus Radiant In floor Heating throughout! The Bright and Open Foyer space with Vaulted ceiling and skylight leads upstairs to 2 additional Good Size Bedrooms and a Full Bath. Hot Water Tank only a few years old and Complex has a NEW ROOF! Clubhouse features Rec-room/Games Room, Exercise room & Sauna. This peaceful Gated Complex with a Well run Strata is in a Great Location on a quiet street, yet close to Schools, HIGHSTREET Shopping, and quick Highway 1 access. No age restrictions, Pets and Rental Allowed! Call for a private viewing :)
Home overview
- Heat source Baseboard, natural gas, radiant
- Sewer/ septic Public sewer, sanitary sewer
- Construction materials
- Foundation
- Roof
- # parking spaces 2
- Parking desc
- # full baths 2
- # half baths 1
- # total bathrooms 3.0
- # of above grade bedrooms
- Appliances Washer/dryer, dishwasher, refrigerator, stove
- Community Gated, shopping nearby
- Area Bc
- Water source Public
- Zoning description Rm-25
- Basement information None
- Building size 1896.0
- Mls® # R3051320
- Property sub type Townhouse
- Status Active
- Tax year 2025
- Bedroom 3.226m X 4.115m
Level: Above - Bedroom 3.683m X 3.937m
Level: Above - Dining room 3.226m X 4.445m
Level: Main - Family room 4.039m X 4.445m
Level: Main - Storage 1.702m X 3.353m
Level: Main - Laundry 1.829m X 2.692m
Level: Main - Living room 3.912m X 3.937m
Level: Main - Foyer 2.286m X 2.972m
Level: Main - Primary bedroom 3.607m X 4.089m
Level: Main - Kitchen 2.87m X 3.785m
Level: Main
- Listing type identifier Idx

$-2,013
/ Month

