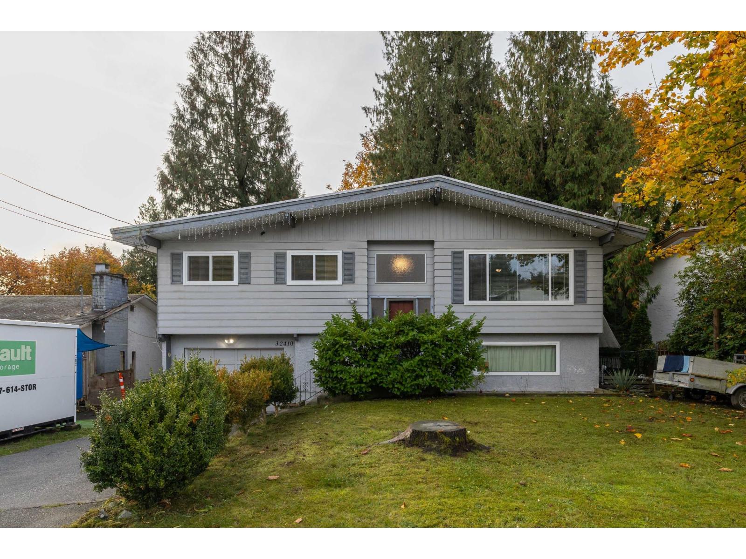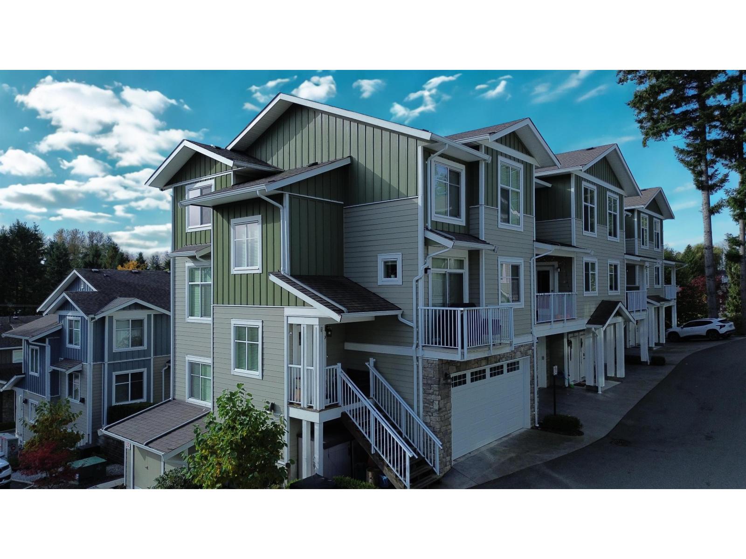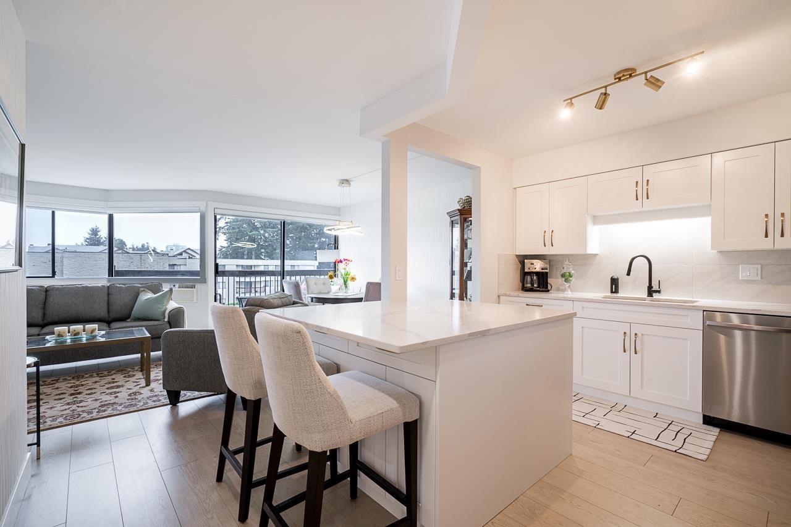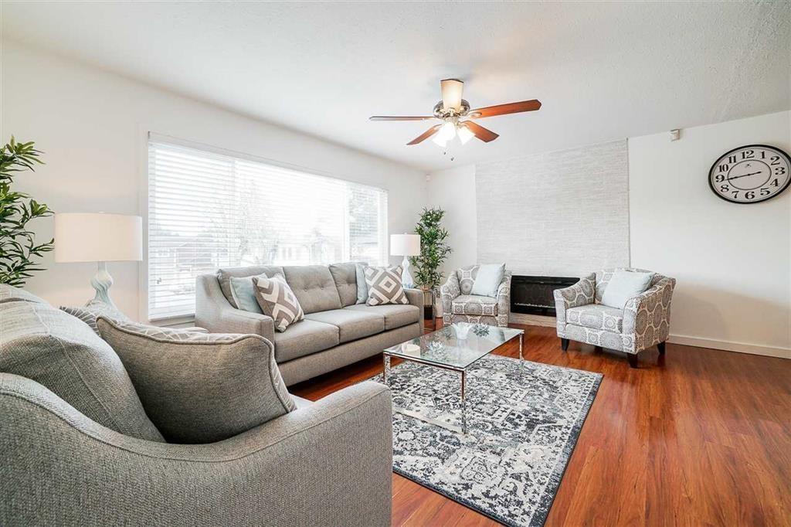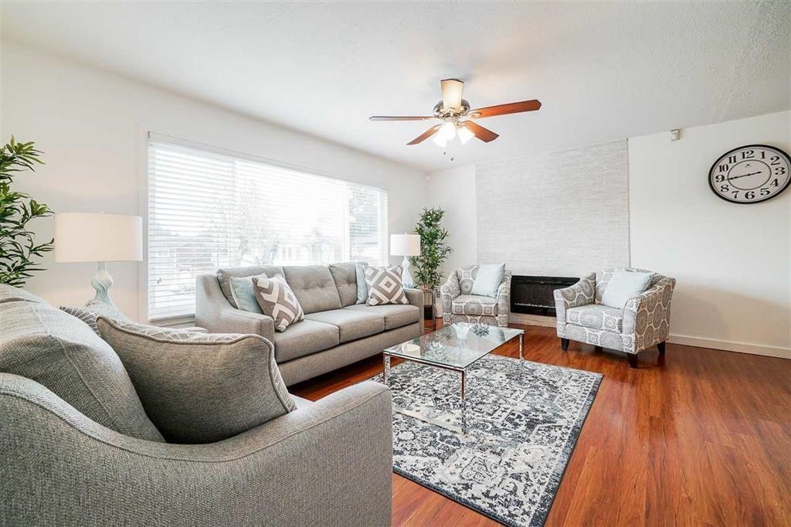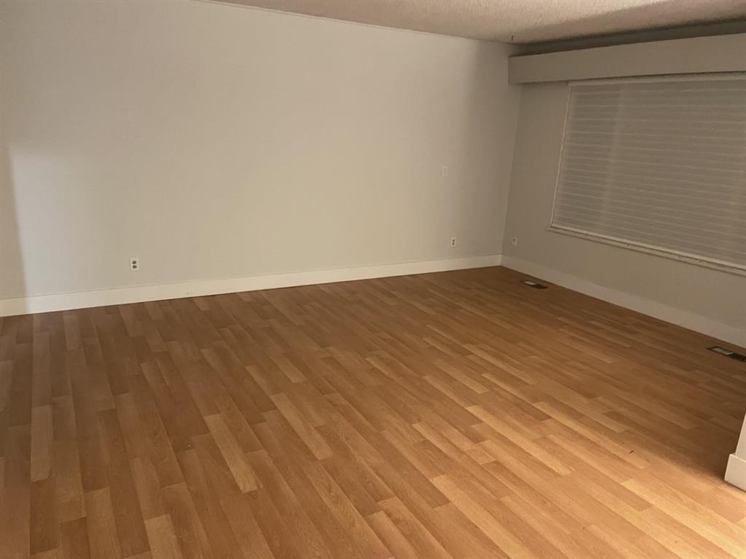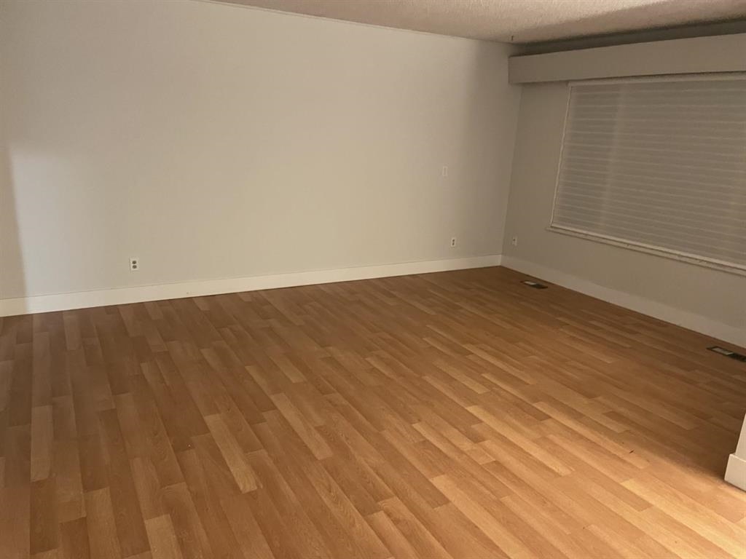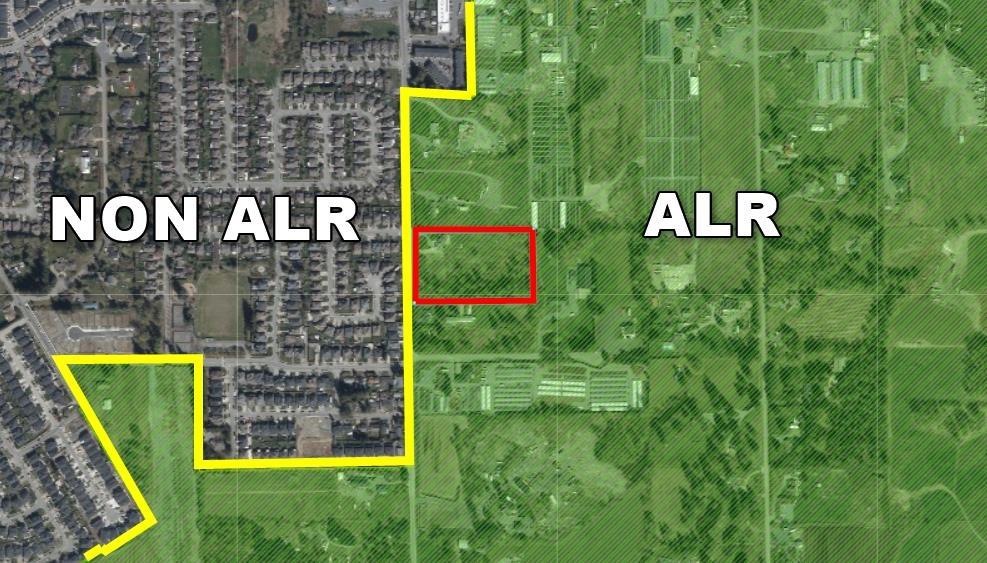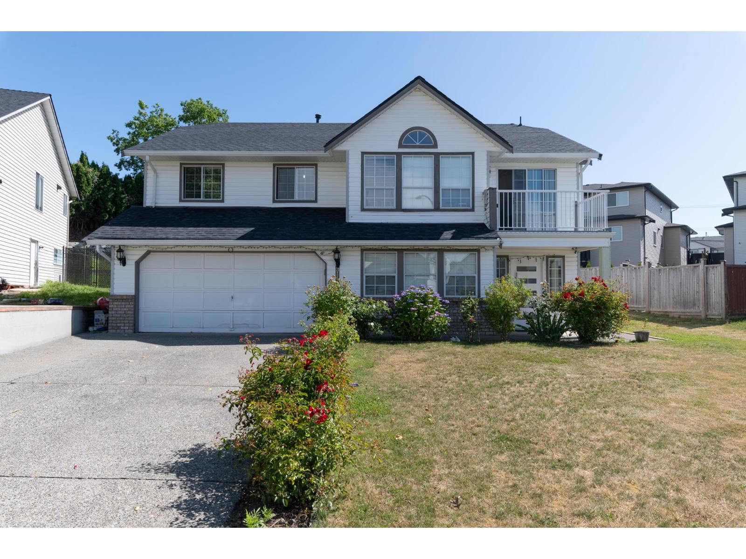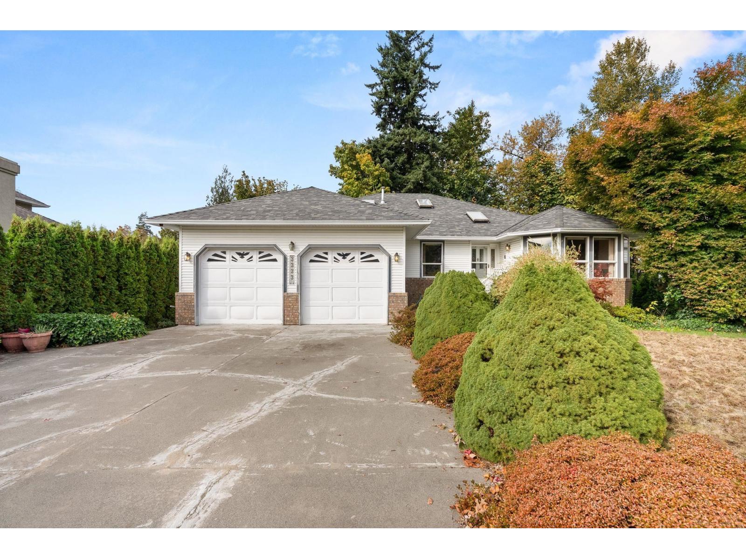- Houseful
- BC
- Abbotsford
- Townline Hill
- 31445 Ridgeview Drive Unit 9
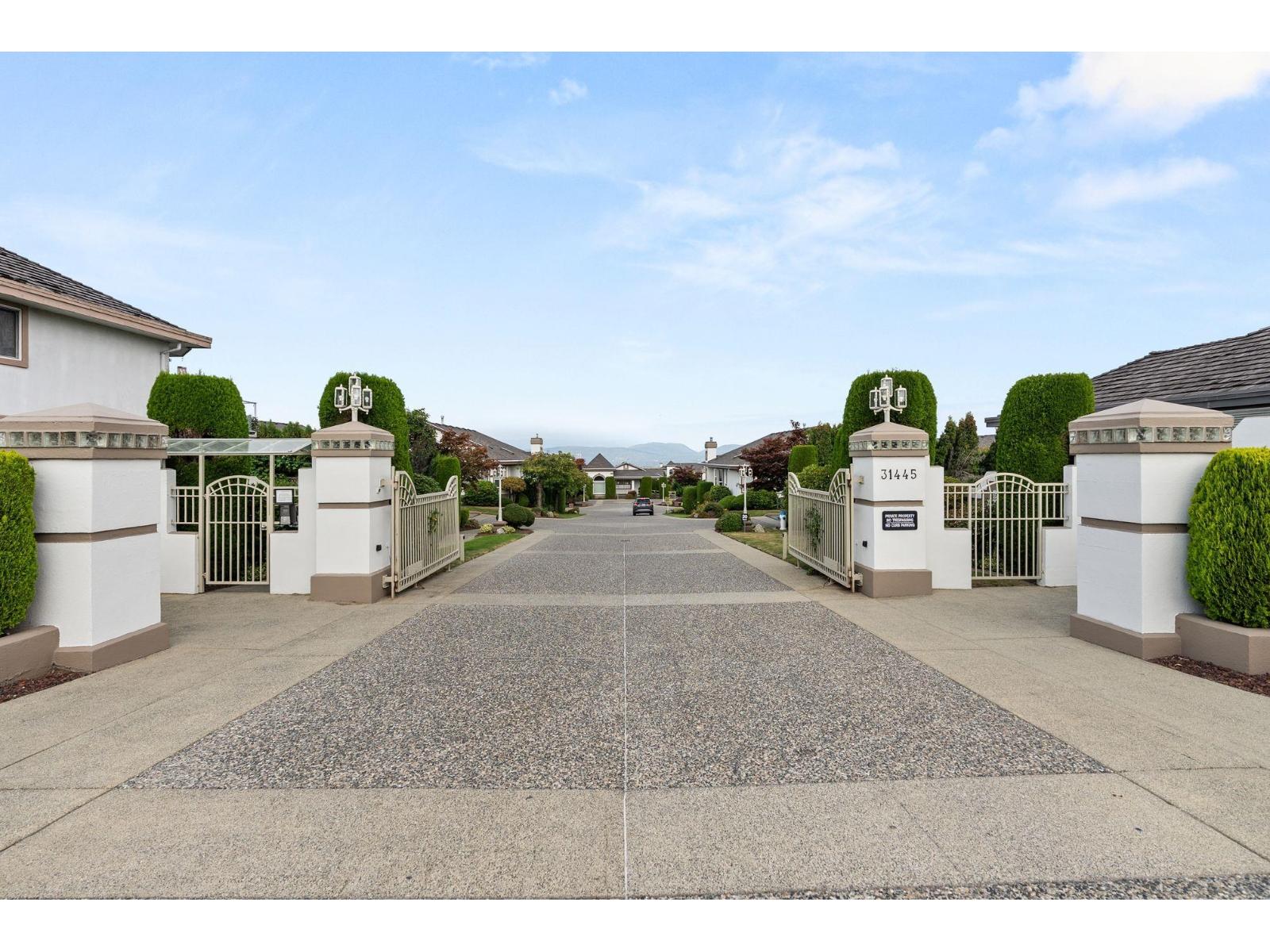
31445 Ridgeview Drive Unit 9
31445 Ridgeview Drive Unit 9
Highlights
Description
- Home value ($/Sqft)$240/Sqft
- Time on Houseful50 days
- Property typeSingle family
- StyleRanch
- Neighbourhood
- Mortgage payment
Prestigious Panorama Ridge BEAUTY!!! Highly sought-after, this GATED & Unparalleled 55+ complex in West Abby has its own man-made LAKE, all DOUBLE garages & Driveways, + this unit has panoramic VIEWS of the North Shore Mountains! This particular unit is XTRA Spacious & COMPLETELY Accessible on the Main Flr, INCLUDING the Garage, to perfectly cater to anyone w/ mobility issues! The Master is a RETREAT, w/ a HUGE Ensuite & WI Closet, & the Basement is EXCESSIVE, w/ a SEPARATE Entry, HUGE Recrm, 2nd Lvingrm & FP, multiple Flex spaces, a HUGE Unfinished area(future Bedroom w/ Ensuite?? Workshop???), a Wet-bar, & a HUGE Storage room that could easily be ANOTHER bedroom, or...? Upgraded HE Furnace, CENTRAL A/C, BI-Vac, Newer HW tank, NEW ROOF, Fresh-painted Exterior! Check, check, CHECK! (id:63267)
Home overview
- Cooling Air conditioned
- Heat source Natural gas
- Heat type Forced air
- Sewer/ septic Sanitary sewer, storm sewer
- # total stories 2
- # parking spaces 4
- Has garage (y/n) Yes
- # full baths 2
- # total bathrooms 2.0
- # of above grade bedrooms 2
- Has fireplace (y/n) Yes
- Community features Age restrictions, pets allowed with restrictions, rentals allowed
- View Mountain view, view (panoramic)
- Lot desc Garden area
- Lot size (acres) 0.0
- Building size 3223
- Listing # R3047216
- Property sub type Single family residence
- Status Active
- Listing source url Https://www.realtor.ca/real-estate/28856201/9-31445-ridgeview-drive-abbotsford
- Listing type identifier Idx

$-1,477
/ Month


