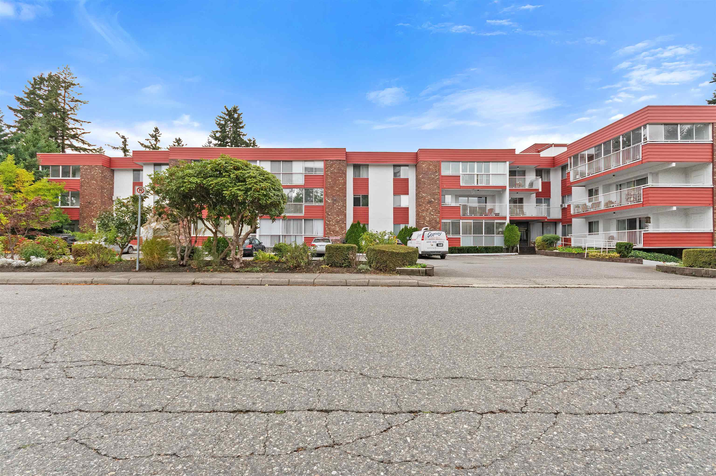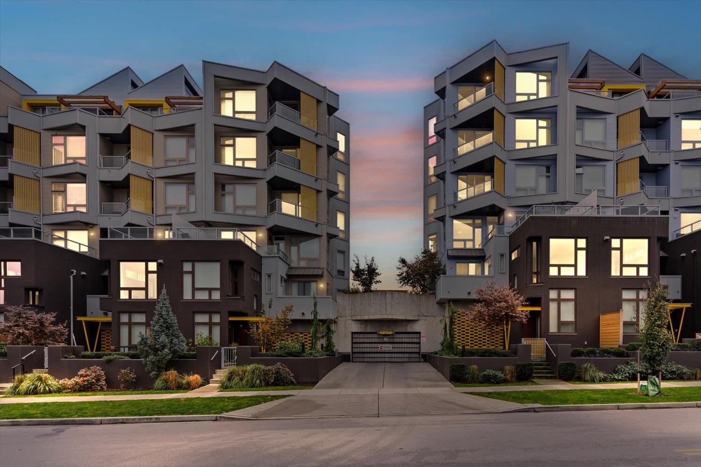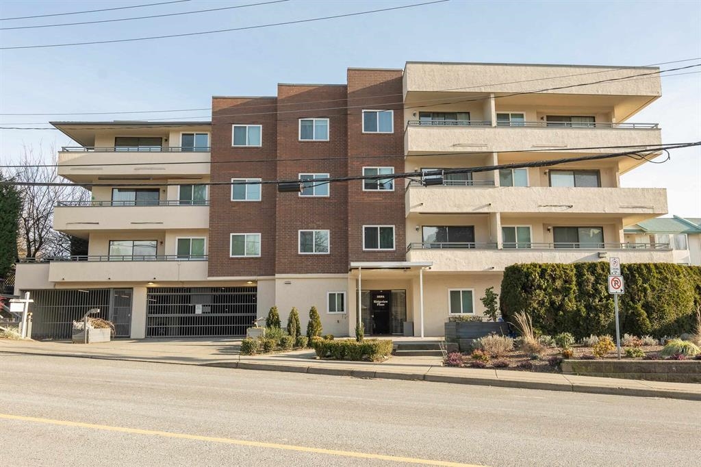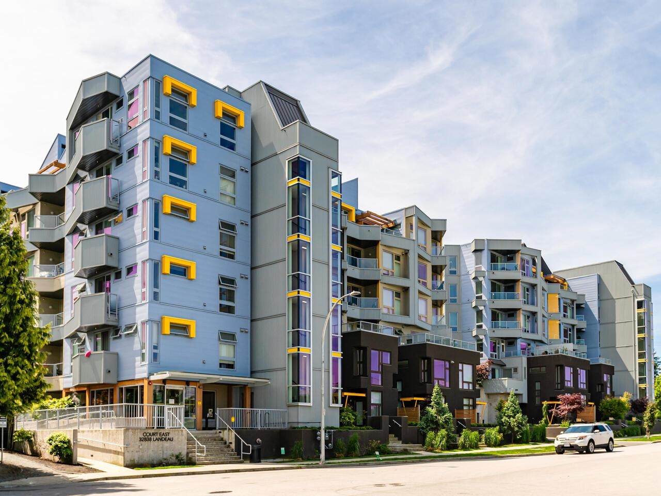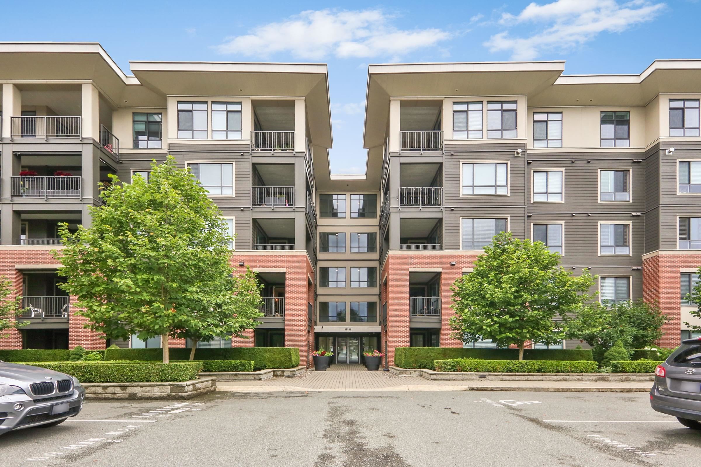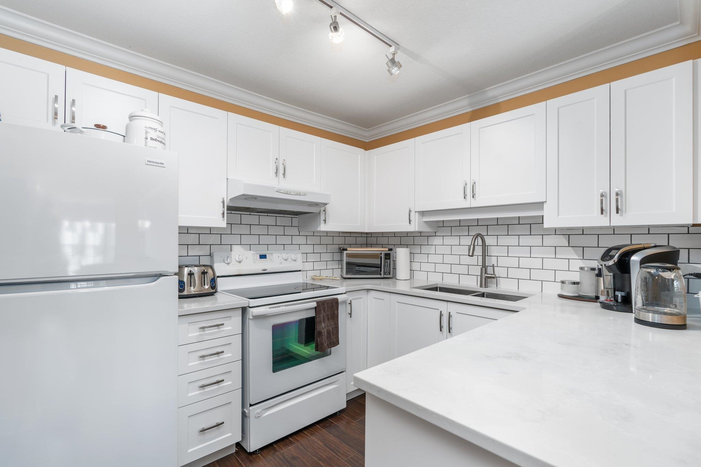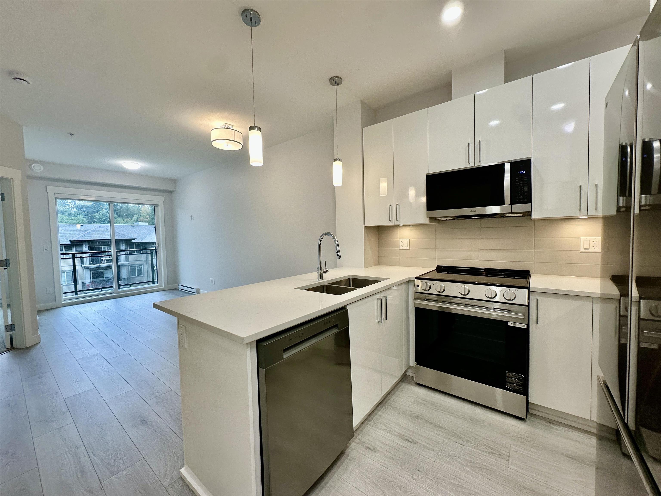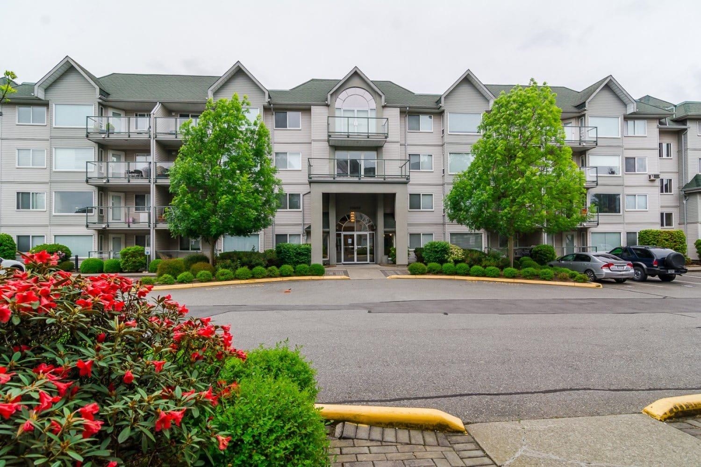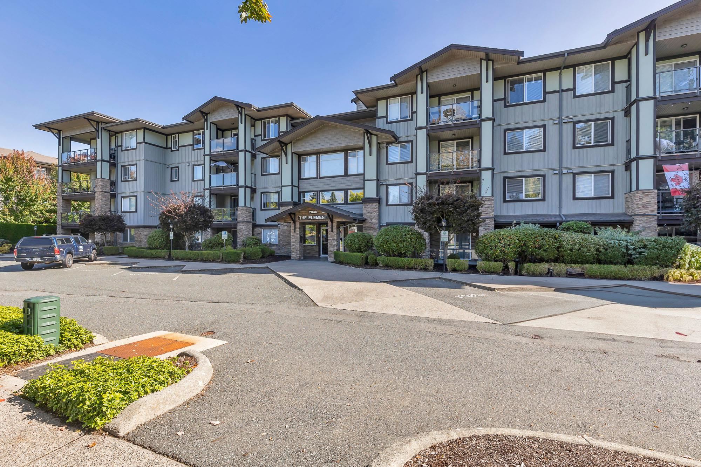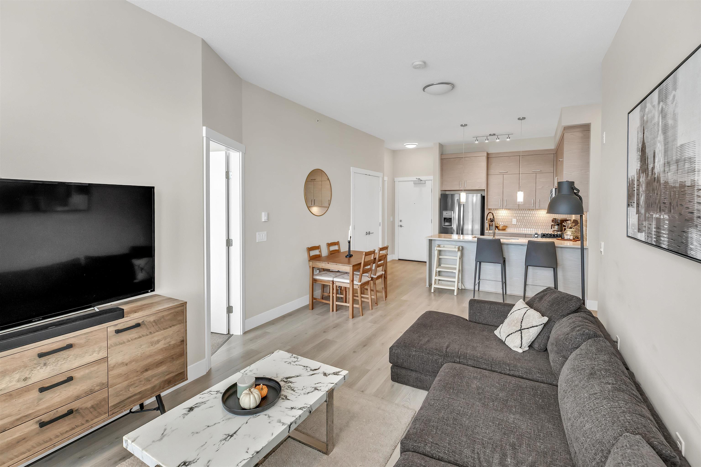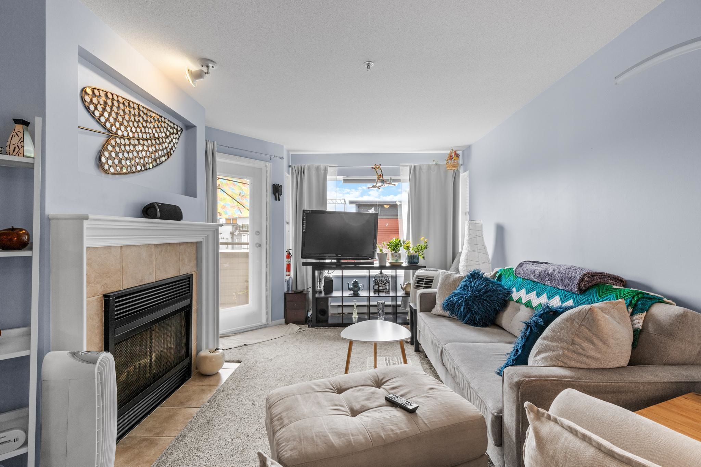- Houseful
- BC
- Abbotsford
- Townline Hill
- 31445 Upper Maclure Road #17
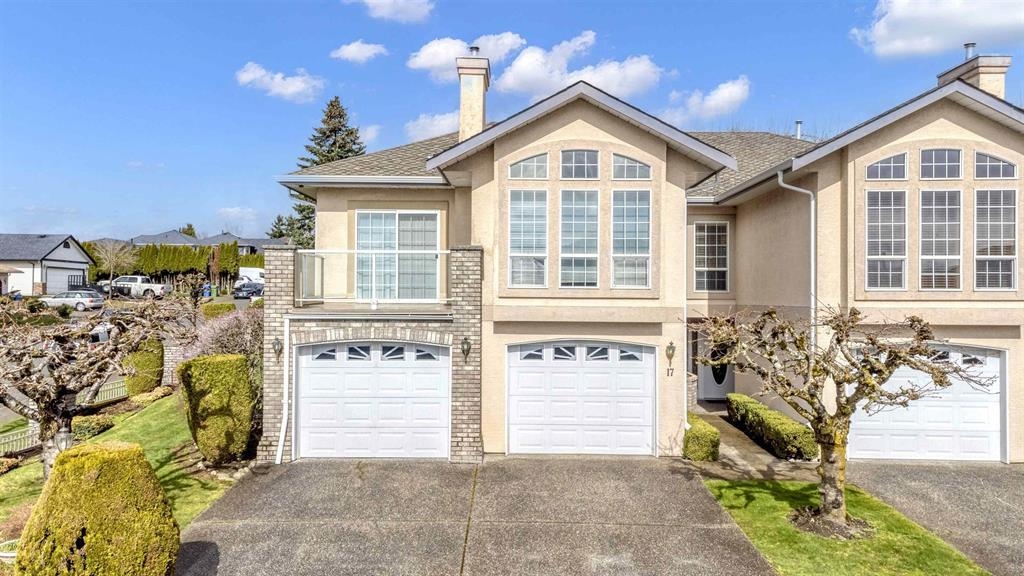
31445 Upper Maclure Road #17
31445 Upper Maclure Road #17
Highlights
Description
- Home value ($/Sqft)$384/Sqft
- Time on Houseful
- Property typeResidential
- Neighbourhood
- CommunityShopping Nearby
- Median school Score
- Year built1994
- Mortgage payment
Exclusive Ponderosa Heights. End unit townhome with home-like square footage boasting 2,200+ Sq.Ft. 3 beds. 3 full bathrooms and a 21'x23' double car garage with a bonus 2 spots out in front of garage for extra vehicles and visitor parking is available too. Main floor has a huge kitchen with a private patio facing the back, wall oven, gas stove & large island. Living room is open with a vaulted ceiling, gas fireplace & enjoy sunset views of Mt. Baker & the Airport from the living room sundeck. Bsmt is fully finished offering 1 bedroom, 1 full bathroom and a huge family/rec room. Built in vacuum, new blinds, new paint in 2021, new laminate flooring all throughout. No age restrictions, cats and dogs allowed. Contact now to schedule a private viewing.
Home overview
- Heat source Forced air, natural gas
- Sewer/ septic Public sewer, sanitary sewer, storm sewer
- # total stories 2.0
- Construction materials
- Foundation
- Roof
- # parking spaces 4
- Parking desc
- # full baths 3
- # total bathrooms 3.0
- # of above grade bedrooms
- Appliances Washer/dryer, dishwasher, refrigerator, stove, microwave
- Community Shopping nearby
- Area Bc
- Subdivision
- View Yes
- Water source Public
- Zoning description Rm30
- Directions 785e333797a86a3a5c26c08e3f7e0023
- Basement information Full, finished
- Building size 2215.0
- Mls® # R3031748
- Property sub type Apartment
- Status Active
- Tax year 2024
- Family room 5.486m X 4.572m
- Bedroom 2.438m X 3.531m
- Laundry 2.337m X 3.353m
- Storage 2.134m X 3.531m
- Bedroom 3.353m X 3.962m
Level: Main - Dining room 3.404m X 4.115m
Level: Main - Kitchen 4.801m X 3.658m
Level: Main - Primary bedroom 3.353m X 4.877m
Level: Main - Living room 5.359m X 5.486m
Level: Main - Eating area 2.489m X 2.743m
Level: Main
- Listing type identifier Idx

$-2,267
/ Month

