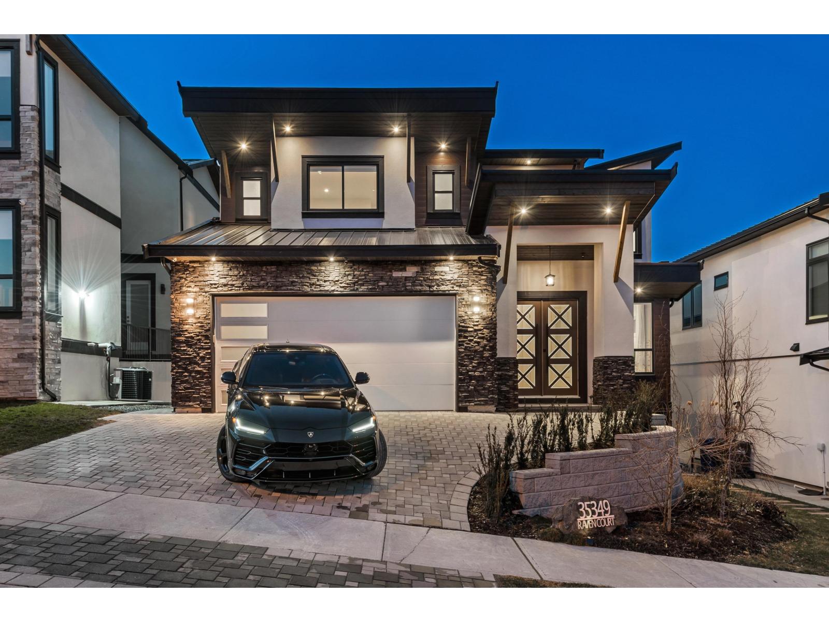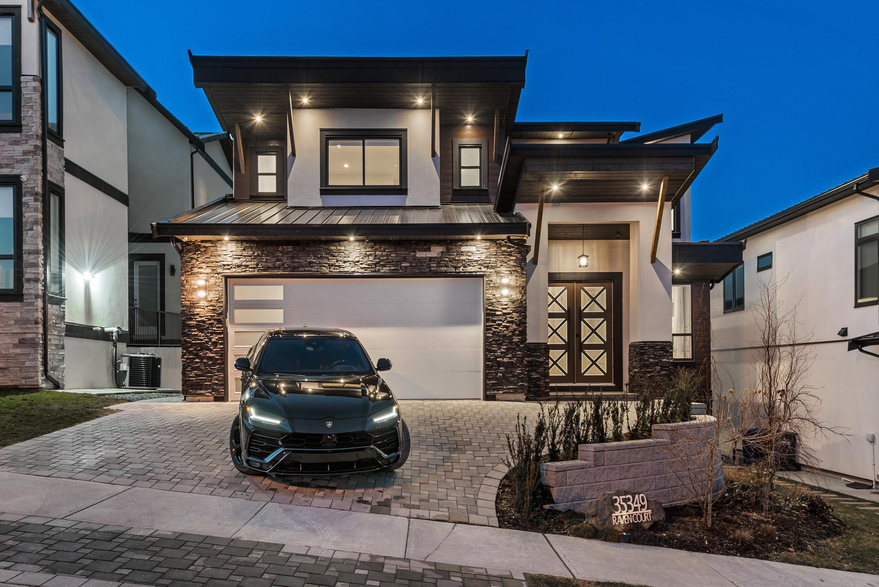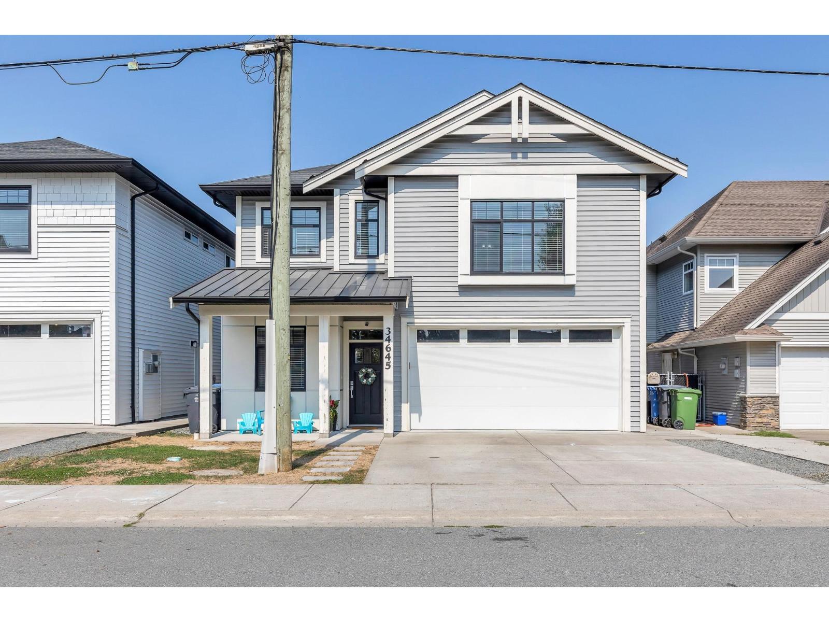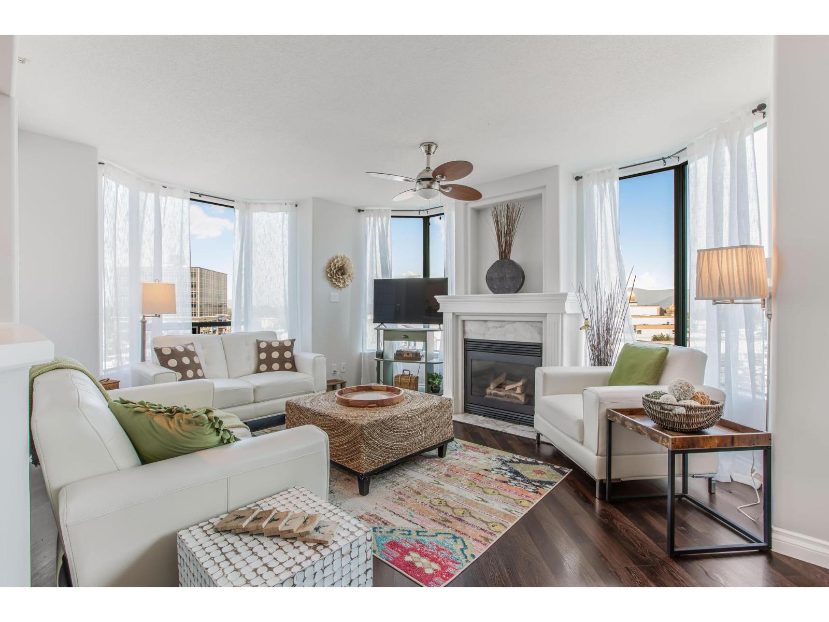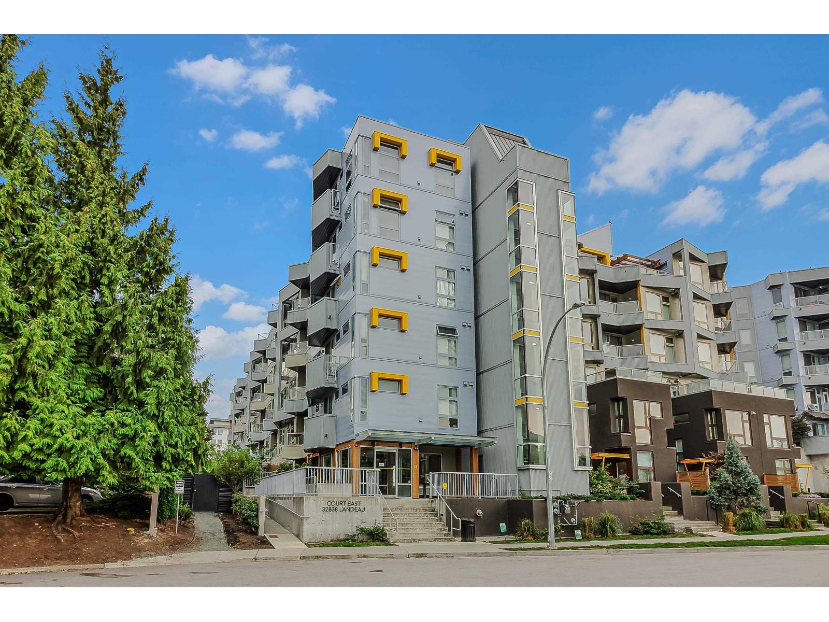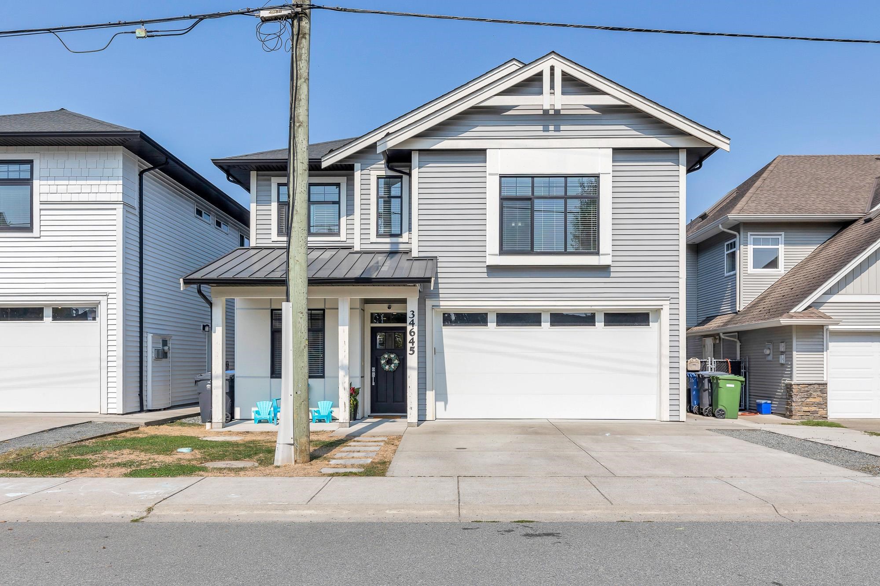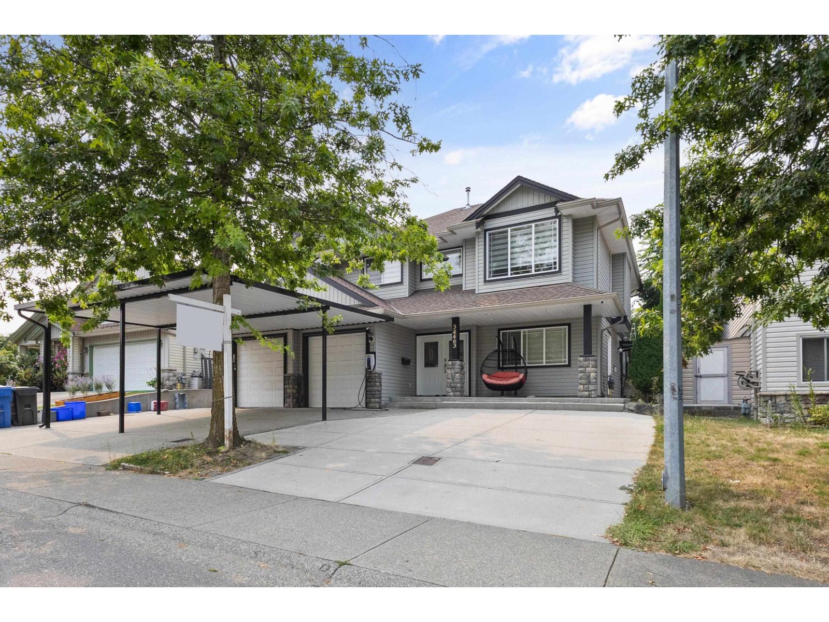- Houseful
- BC
- Abbotsford
- Townline Hill
- 31449 Legacy Court
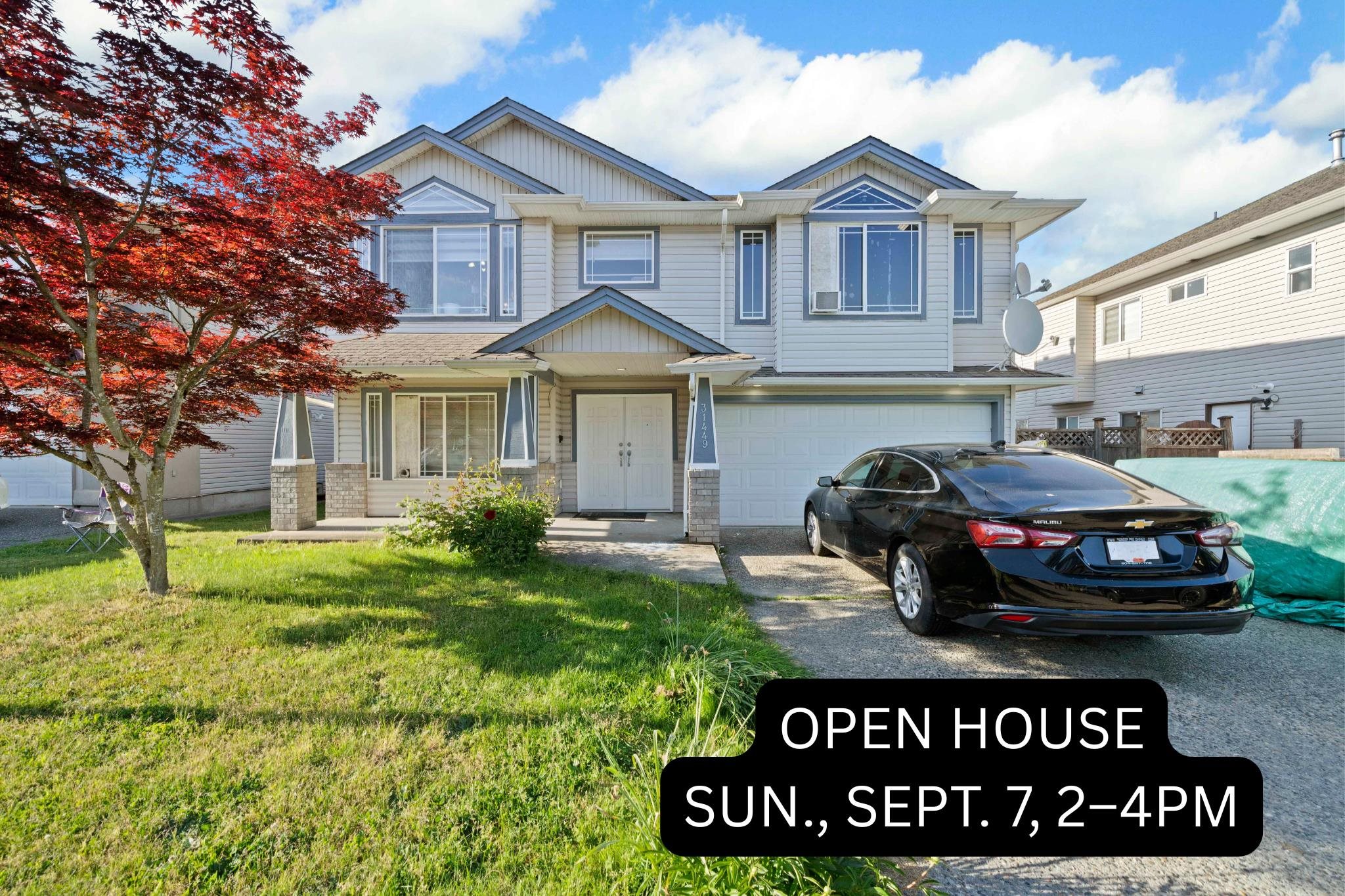
Highlights
Description
- Home value ($/Sqft)$509/Sqft
- Time on Houseful
- Property typeResidential
- StyleBasement entry
- Neighbourhood
- CommunityShopping Nearby
- Median school Score
- Year built2001
- Mortgage payment
Your future home awaits! This spacious 6-bedroom, 4-bathroom home is perfectly situated in a quiet cul-de-sac in one of Abbotsford’s most desirable neighborhoods, offering 2,601 sq. ft. of living space on a 5,823 sq. ft. lot with stunning views of the Valley and surrounding mountains. Enjoy year-round entertaining on the covered upper deck, and take advantage of ample parking with a 2-car garage and RV space. The main home features 3 bedrooms, a flexible rec room with a full bathroom, built-in vacuum system, and a new hot water tank (2025). A bright 2-bedroom LEGAL suite with new flooring and window coverings provides an excellent mortgage helper or space for extended family. Located just steps from schools, transit, Bolt Fitness, the Sikh temple, High Street Shopping Center, and more!
Home overview
- Heat source Hot water, natural gas
- Sewer/ septic Public sewer, sanitary sewer
- Construction materials
- Foundation
- Roof
- Fencing Fenced
- # parking spaces 8
- Parking desc
- # full baths 4
- # total bathrooms 4.0
- # of above grade bedrooms
- Appliances Washer/dryer, dishwasher, refrigerator, stove
- Community Shopping nearby
- Area Bc
- View Yes
- Water source Public
- Zoning description Rs3
- Directions 6548ea3f51a90f20f3047b0dfb0a0a9c
- Lot dimensions 5823.0
- Lot size (acres) 0.13
- Basement information Full, finished, exterior entry
- Building size 2601.0
- Mls® # R3030555
- Property sub type Single family residence
- Status Active
- Tax year 2024
- Bedroom 3.048m X 3.912m
Level: Basement - Bedroom 3.505m X 3.505m
Level: Basement - Laundry 1.829m X 1.727m
Level: Basement - Kitchen 2.438m X 3.353m
Level: Basement - Bedroom 3.2m X 3.277m
Level: Basement - Living room 2.438m X 3.505m
Level: Basement - Foyer 2.438m X 2.134m
Level: Basement - Living room 3.607m X 3.912m
Level: Main - Nook 2.007m X 3.454m
Level: Main - Dining room 3.048m X 3.607m
Level: Main - Kitchen 3.353m X 3.505m
Level: Main - Family room 3.708m X 4.267m
Level: Main - Bedroom 3.607m X 3.912m
Level: Main - Primary bedroom 3.505m X 5.131m
Level: Main - Primary bedroom 2.896m X 3.251m
Level: Main
- Listing type identifier Idx

$-3,531
/ Month





