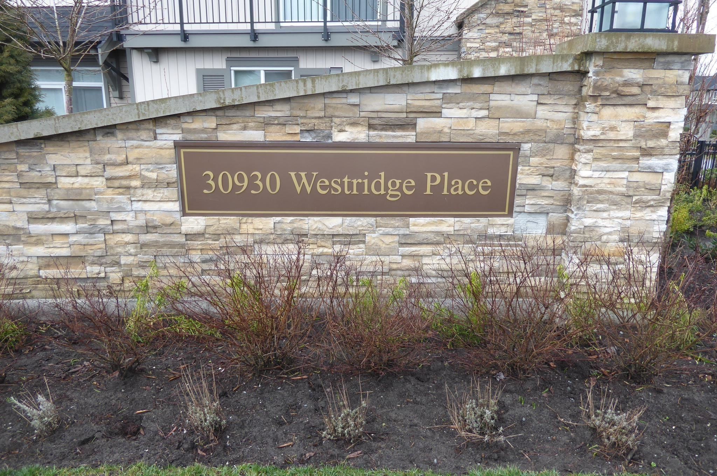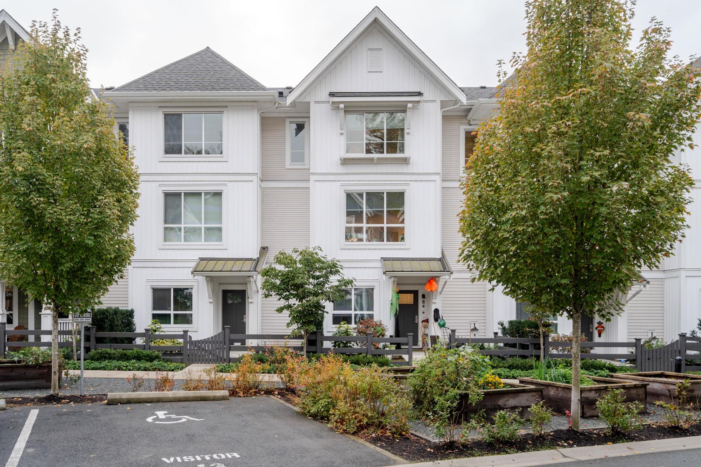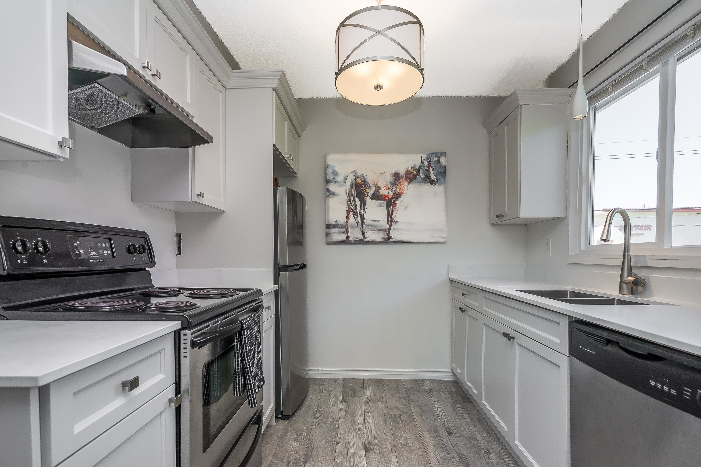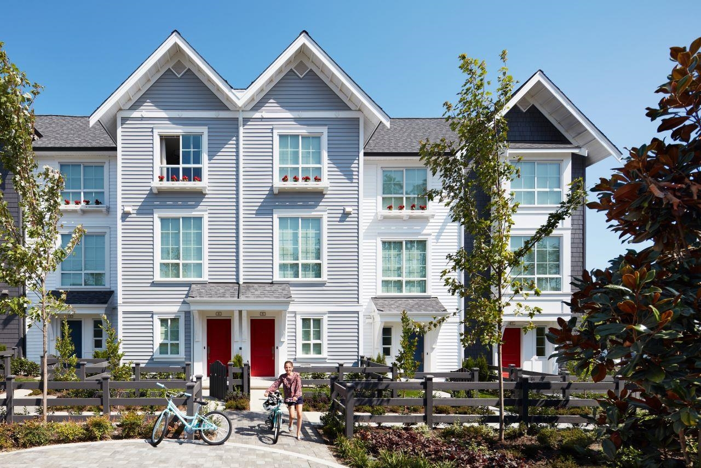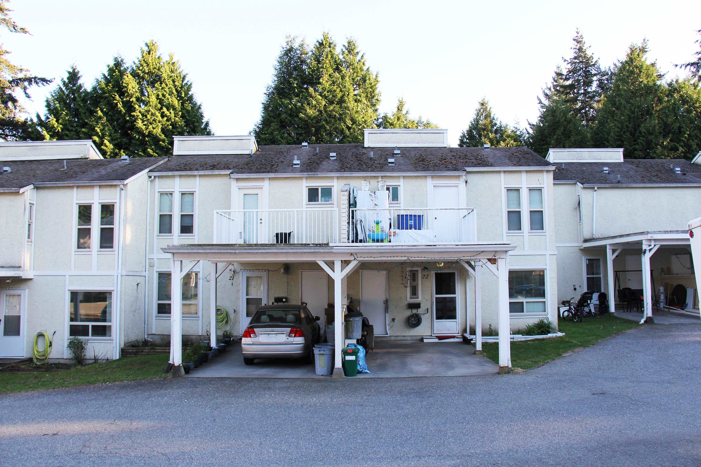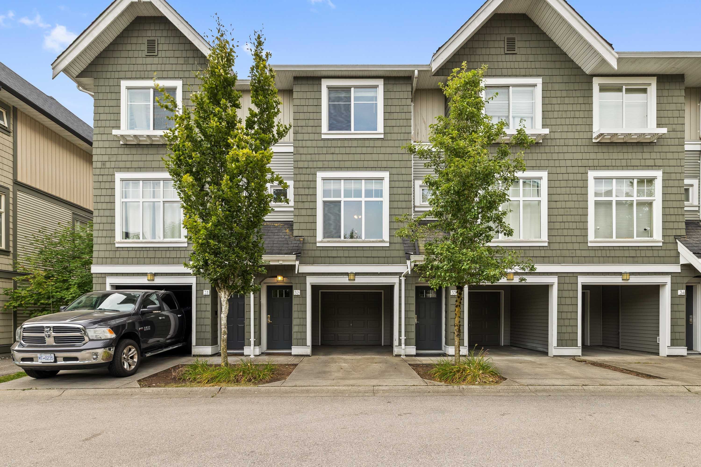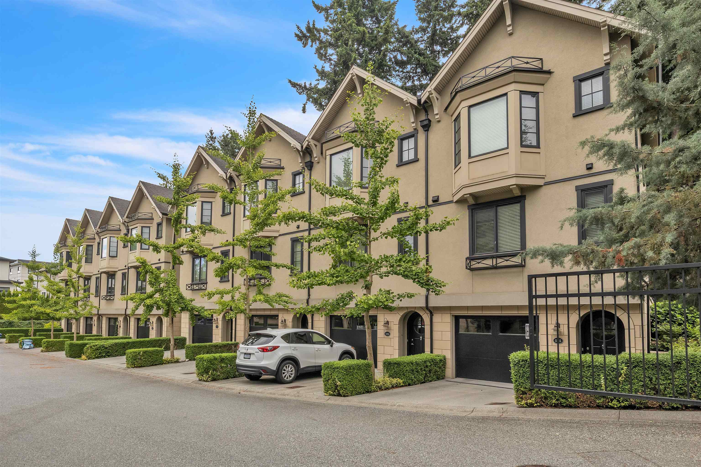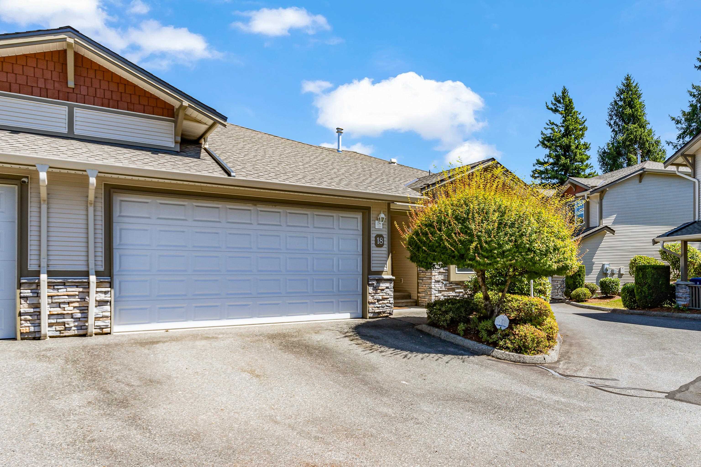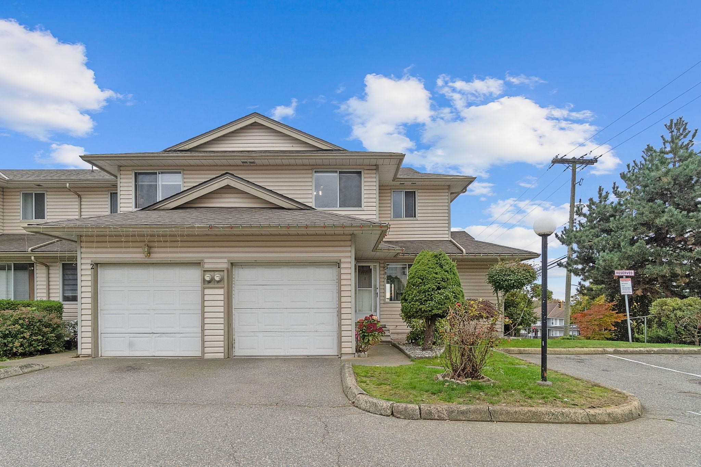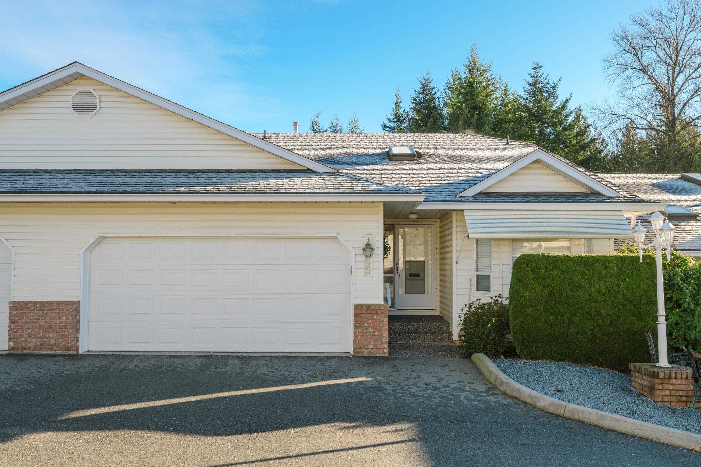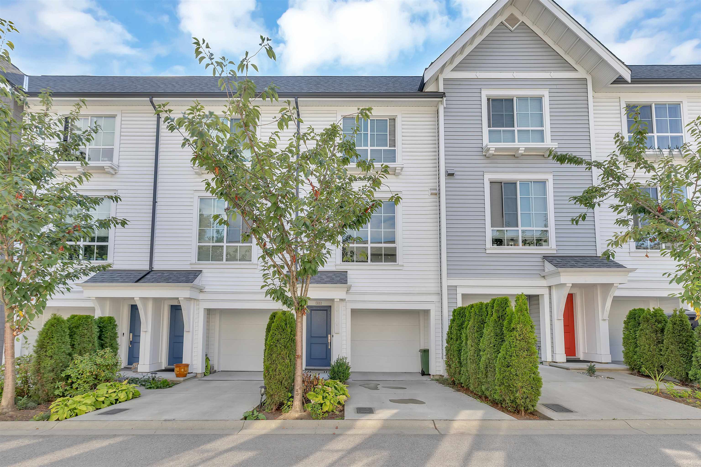- Houseful
- BC
- Abbotsford
- Townline Hill
- 31450 Spur Avenue #39
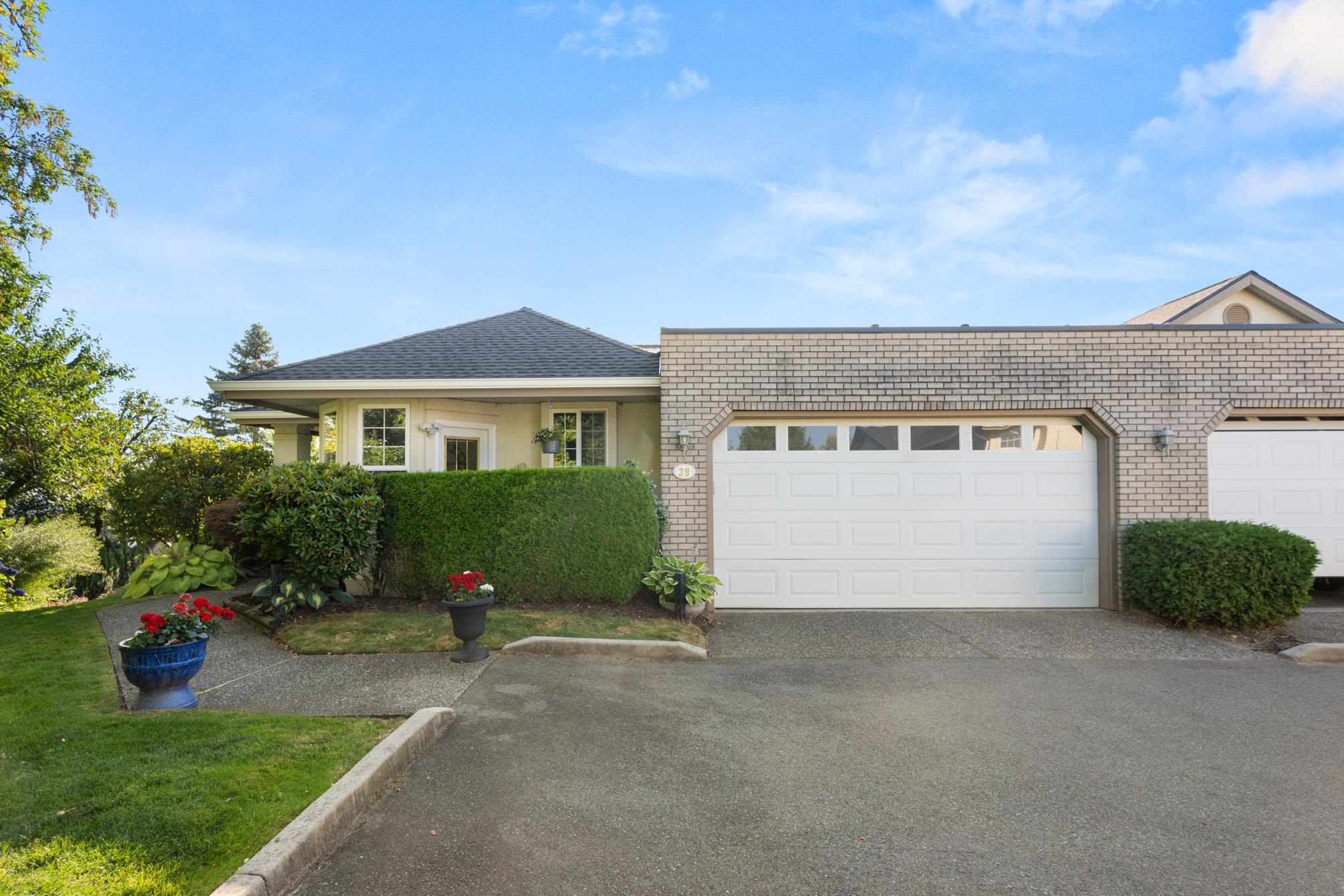
31450 Spur Avenue #39
31450 Spur Avenue #39
Highlights
Description
- Home value ($/Sqft)$343/Sqft
- Time on Houseful
- Property typeResidential
- StyleRancher/bungalow w/bsmt.
- Neighbourhood
- CommunityShopping Nearby
- Median school Score
- Year built1993
- Mortgage payment
Welcome to LakePointe Villas, nestled around Ponderosa Park Lake and linked to the Discovery Trail system! This rare rancher-style end-unit townhouse with a walkout basement offers luxurious, low-maintenance living in one of Abbotsford’s most desirable communities. Enjoy a brand-new 2025 roof, views of the Airshow from your main floor sundeck, and added privacy beside mature greenery. The spacious layout includes 3 bedrooms, 3 full bathrooms, soaring 12-ft ceilings in the living room, granite counters, crown moulding, laminate floors, new carpet on stairs, and updated appliances. The basement boasts a large rec room, workshop, carpeted crawlspace, and a covered patio. Additional features include a double garage, new furnace & A/C. RV parking available. All ages welcome. Pets allowed!
Home overview
- Heat source Forced air, natural gas
- Sewer/ septic Public sewer, sanitary sewer, storm sewer
- Construction materials
- Foundation
- Roof
- # parking spaces 2
- Parking desc
- # full baths 3
- # total bathrooms 3.0
- # of above grade bedrooms
- Appliances Washer/dryer, dishwasher, refrigerator, stove
- Community Shopping nearby
- Area Bc
- Subdivision
- View No
- Water source Public
- Zoning description Rm30
- Directions 8e352a20a1f34fe83fba9d0ca0f8255e
- Basement information Crawl space, full, partially finished
- Building size 2476.0
- Mls® # R3028508
- Property sub type Townhouse
- Status Active
- Virtual tour
- Tax year 2024
- Recreation room 6.883m X 5.639m
Level: Basement - Storage 2.921m X 1.016m
Level: Basement - Bedroom 3.454m X 3.912m
Level: Basement - Utility 4.013m X 4.724m
Level: Basement - Workshop 3.454m X 3.15m
Level: Basement - Eating area 3.073m X 2.616m
Level: Main - Primary bedroom 5.436m X 3.48m
Level: Main - Living room 4.14m X 5.486m
Level: Main - Kitchen 3.404m X 3.251m
Level: Main - Dining room 2.972m X 5.918m
Level: Main - Bedroom 3.378m X 3.658m
Level: Main
- Listing type identifier Idx

$-2,266
/ Month

