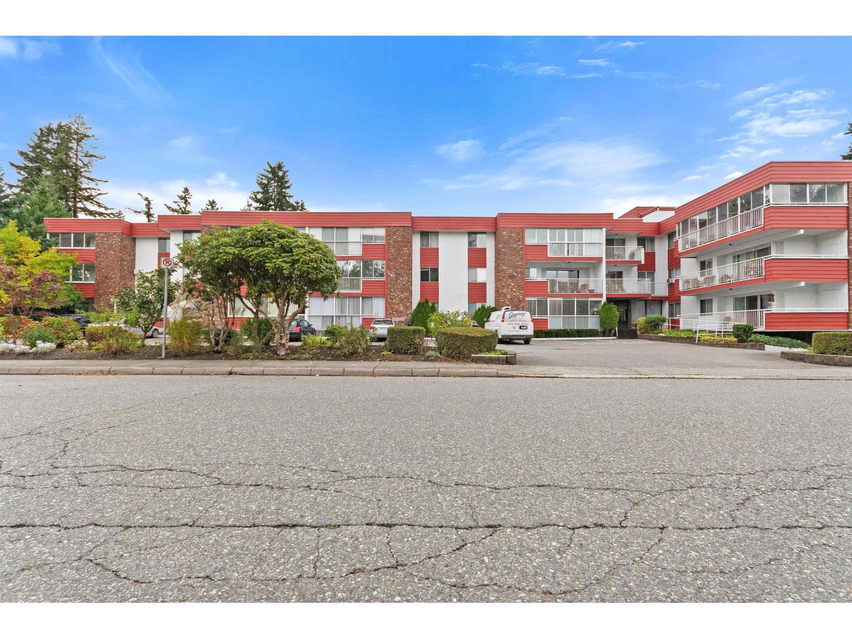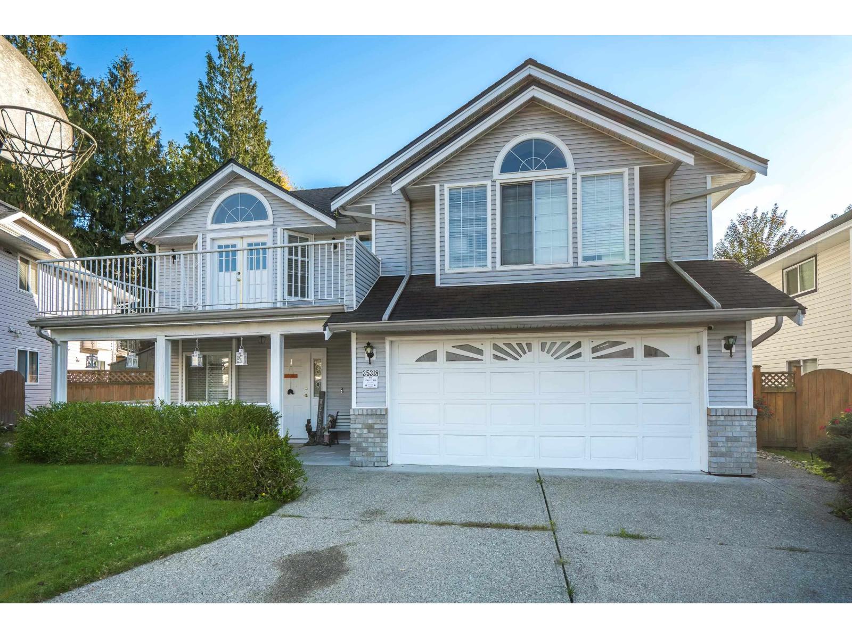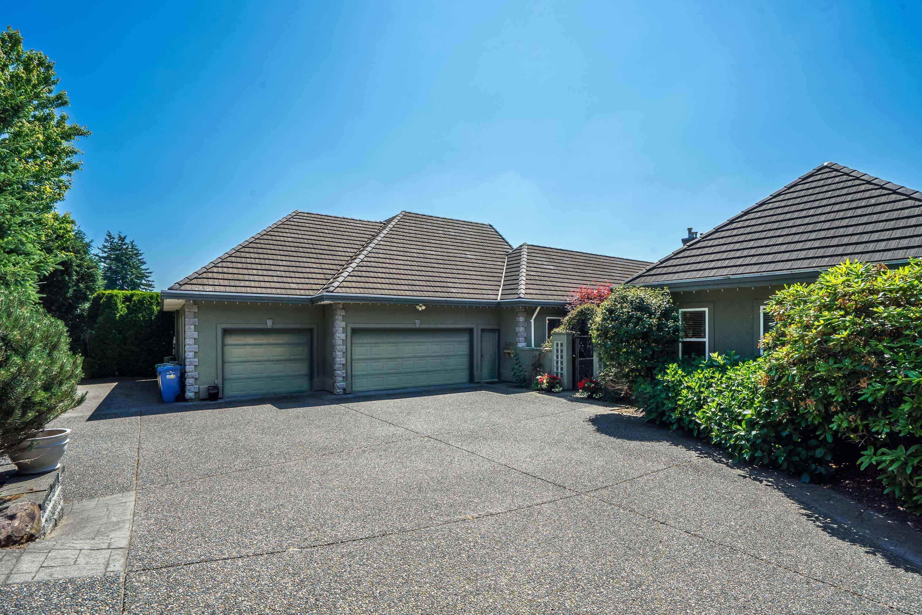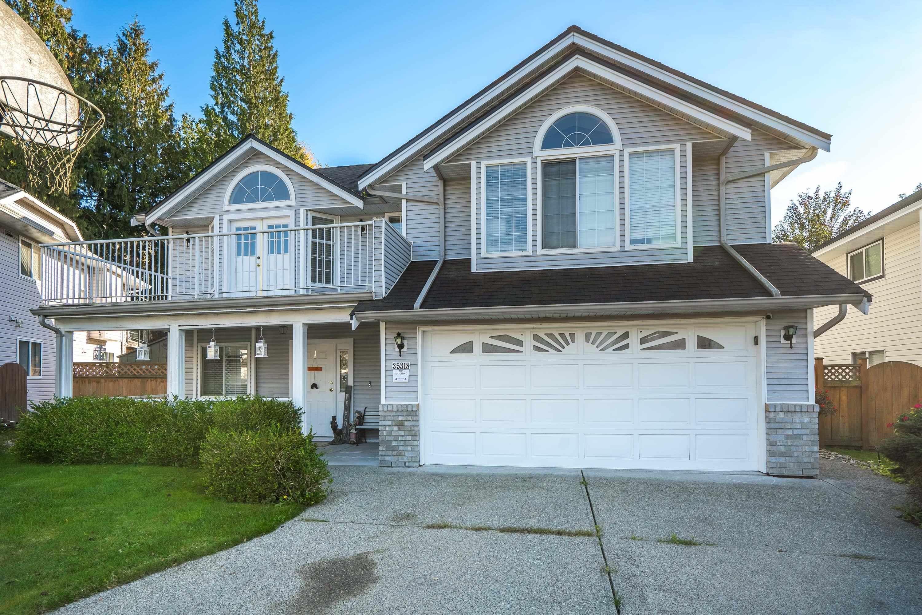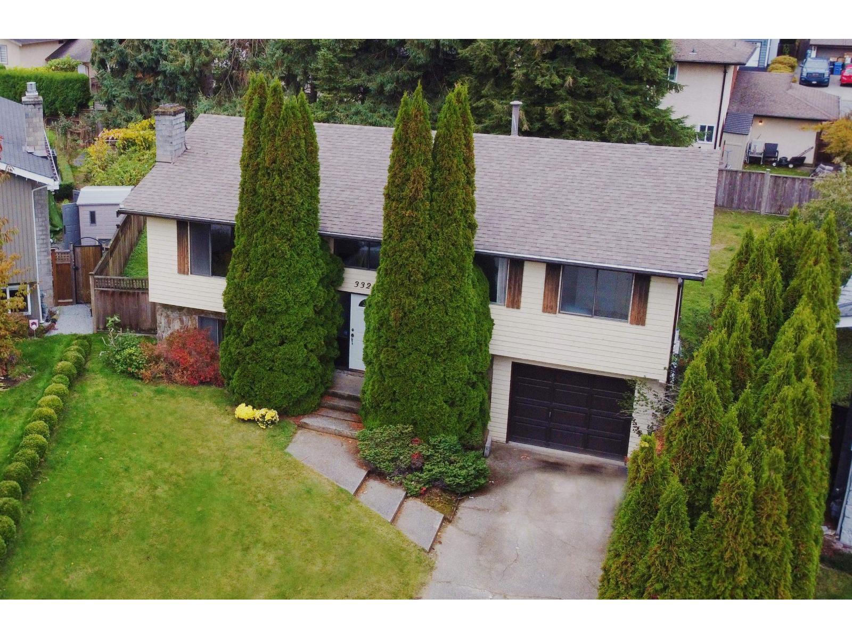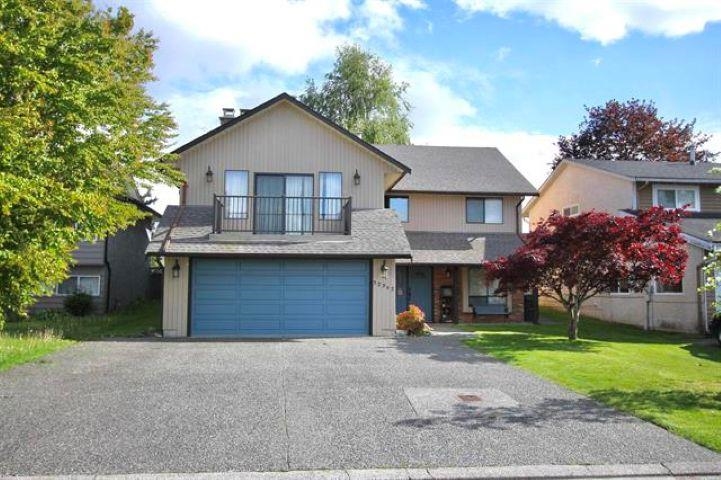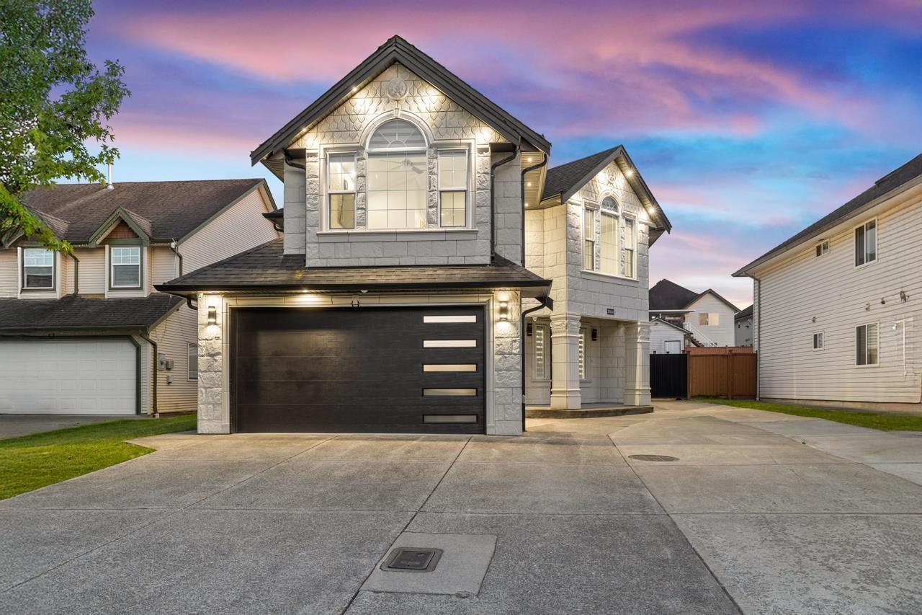- Houseful
- BC
- Abbotsford
- Townline Hill
- 31466 Jean Court
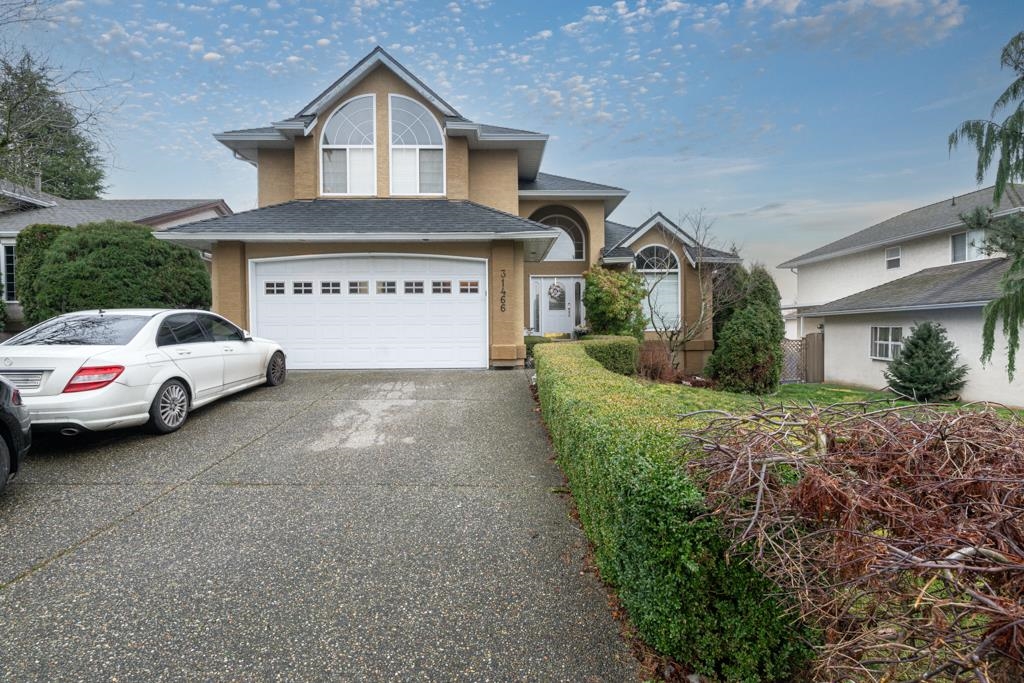
31466 Jean Court
31466 Jean Court
Highlights
Description
- Home value ($/Sqft)$371/Sqft
- Time on Houseful
- Property typeResidential
- Neighbourhood
- Median school Score
- Year built1995
- Mortgage payment
**BEST LOCATION IN WEST ABBOTSFORD** Move-in ready 3 story house with a fully finished basement, conveniently located near High Street Mall and with easy access to HWY No.1. This home offers 6 bedrooms and 4 bathrooms, featuring a spacious basement suite with its own entrance. The main kitchen is equipped with stainless steel appliances and ample storage. The property is ideally situated within walking distance to St. John Brebeuf Regional Secondary School, Rick Hansen Secondary School, Ellwood Park, and Discovery Trail. Enjoy a fully fenced, landscaped, and well-maintained backyard with a beautiful view from the enclosed balcony. Additional features include RV parking, air conditioning for the summer, and three fireplaces with a forced-air furnace for cozy winters.
Home overview
- Heat source Forced air, natural gas
- Sewer/ septic Public sewer, storm sewer
- Construction materials
- Foundation
- Roof
- Fencing Fenced
- # parking spaces 5
- Parking desc
- # full baths 3
- # half baths 1
- # total bathrooms 4.0
- # of above grade bedrooms
- Appliances Washer/dryer, dishwasher, refrigerator, stove
- Area Bc
- View Yes
- Water source Public
- Zoning description Rs3
- Lot dimensions 5956.0
- Lot size (acres) 0.14
- Basement information Finished, exterior entry
- Building size 3737.0
- Mls® # R3030057
- Property sub type Single family residence
- Status Active
- Tax year 2024
- Bedroom 2.794m X 4.191m
Level: Above - Bedroom 3.124m X 4.14m
Level: Above - Primary bedroom 4.013m X 5.08m
Level: Above - Walk-in closet 1.905m X 3.353m
Level: Above - Living room 4.775m X 8.661m
Level: Basement - Bedroom 2.87m X 3.15m
Level: Basement - Bedroom 4.013m X 4.674m
Level: Basement - Kitchen 3.912m X 5.664m
Level: Basement - Kitchen 3.988m X 5.08m
Level: Main - Living room 4.75m X 4.953m
Level: Main - Foyer 4.013m X 2.819m
Level: Main - Bedroom 4.978m X 2.819m
Level: Main - Family room 4.013m X 4.724m
Level: Main - Pantry 1.143m X 1.803m
Level: Main - Laundry 2.21m X 2.616m
Level: Main - Dining room 3.404m X 4.166m
Level: Main
- Listing type identifier Idx

$-3,693
/ Month



