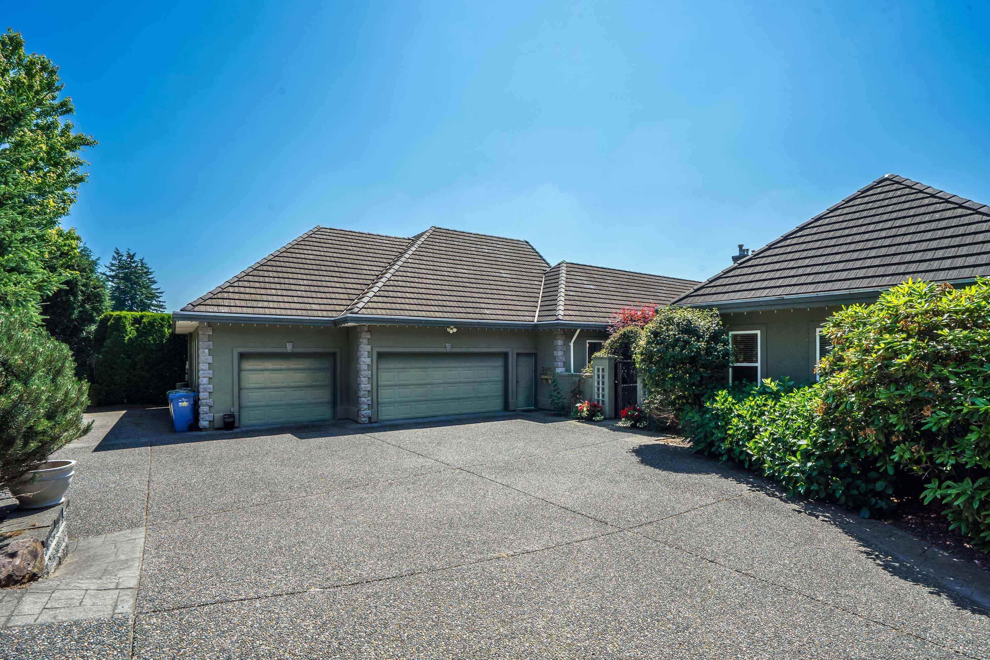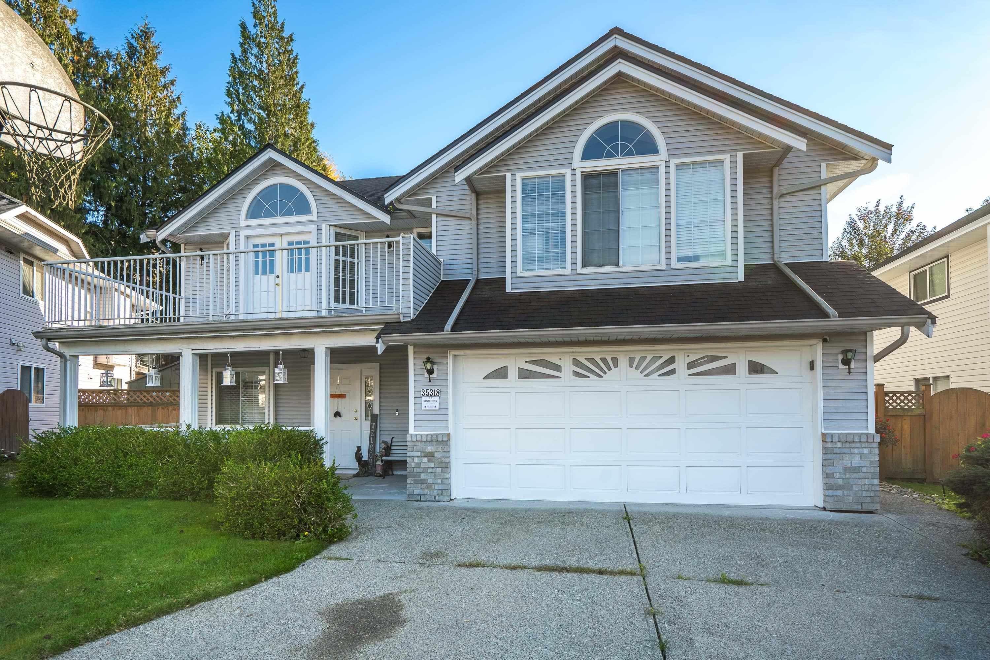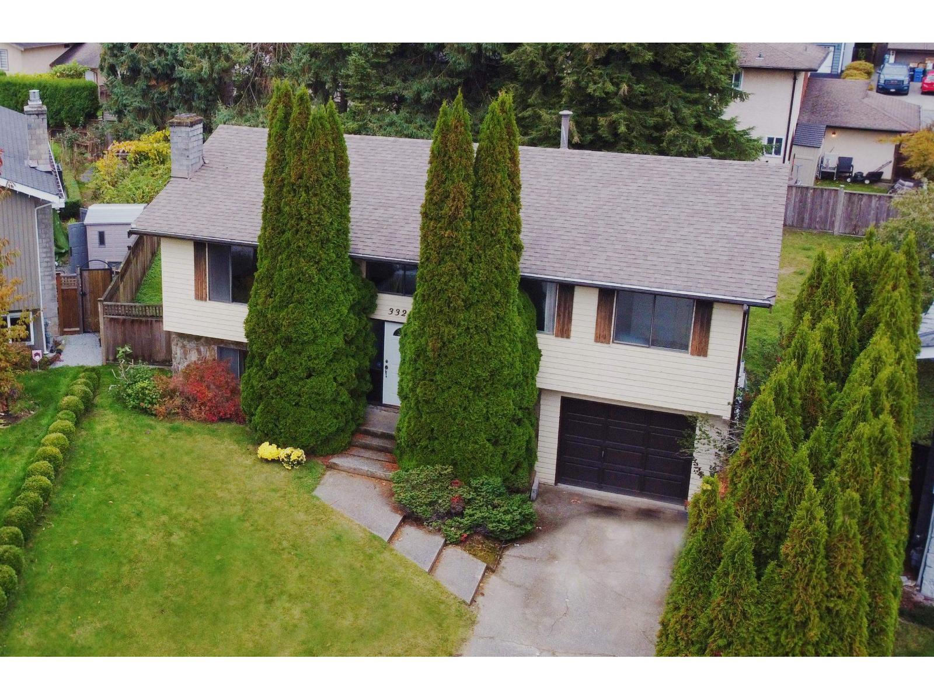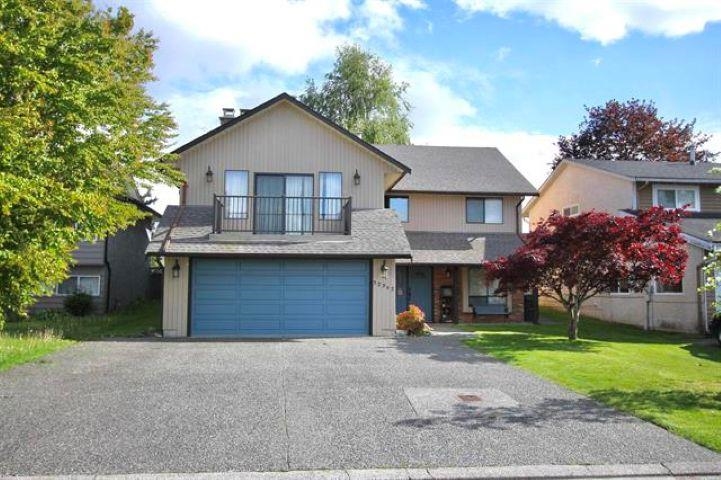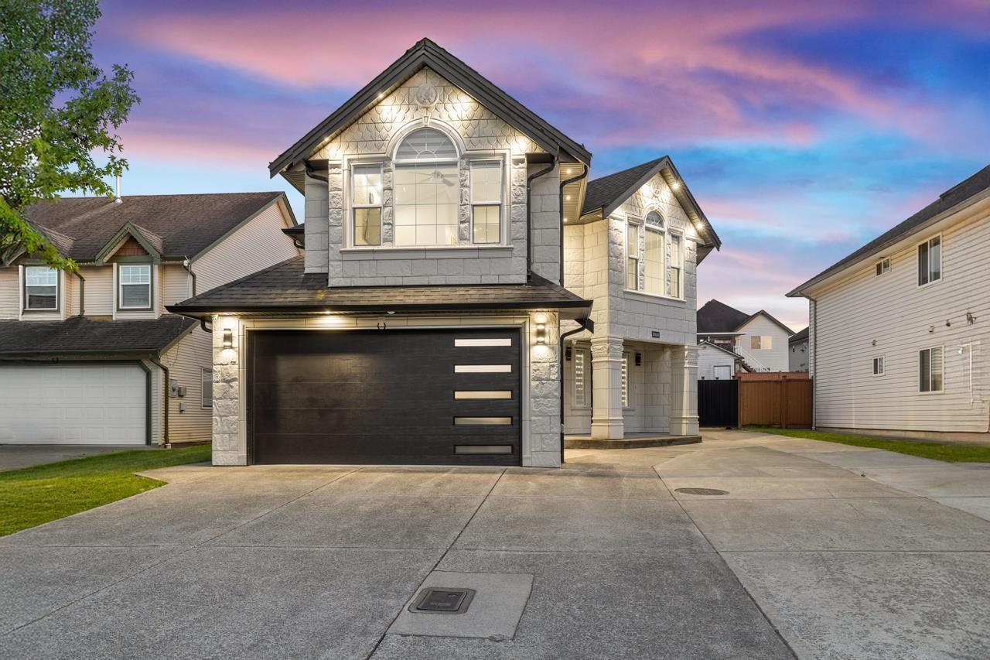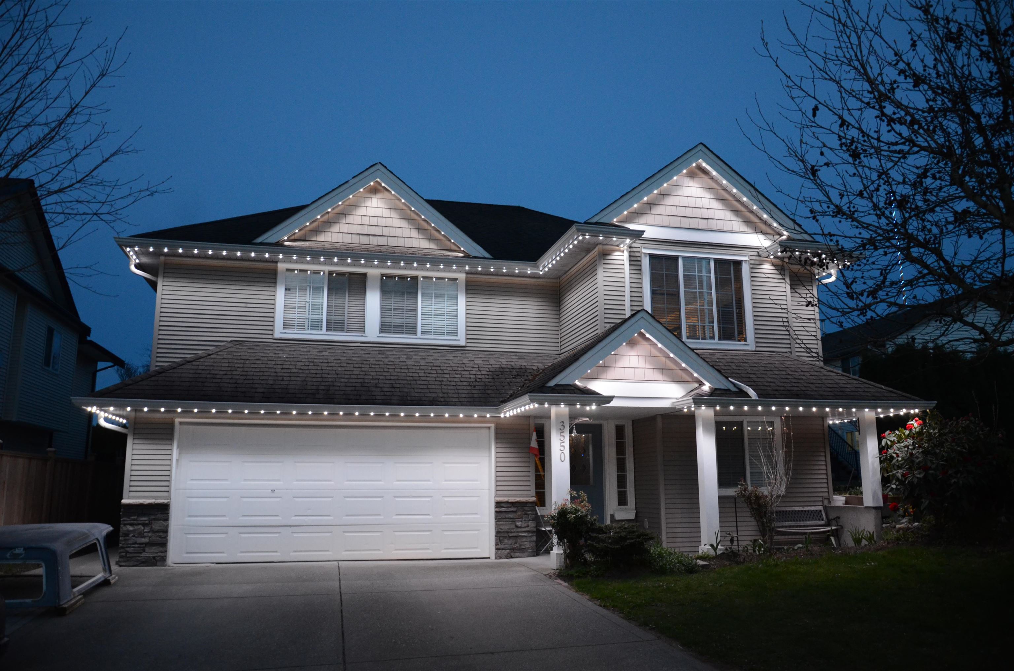Select your Favourite features
- Houseful
- BC
- Abbotsford
- Townline Hill
- 31471 Ponderosa Place
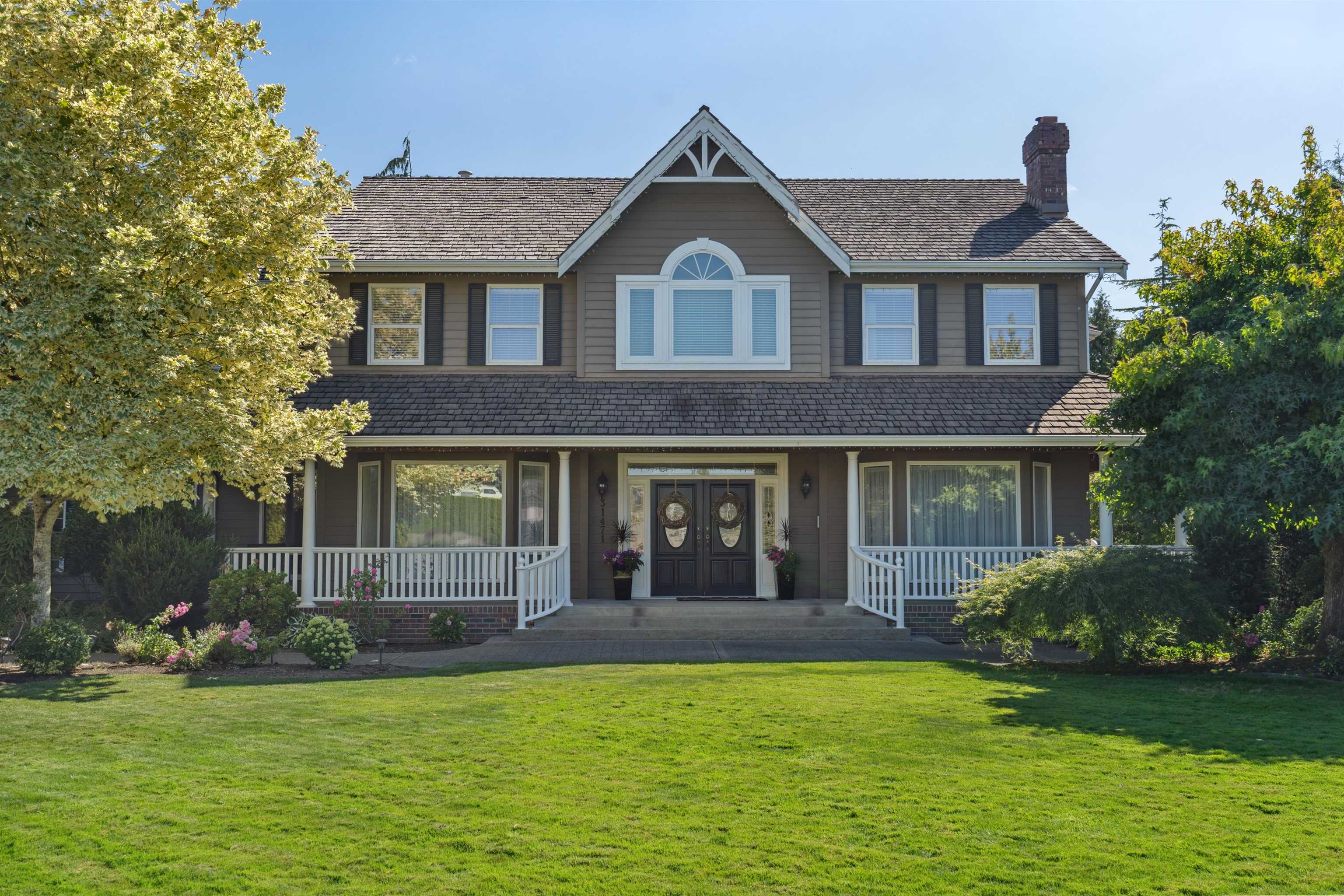
Highlights
Description
- Home value ($/Sqft)$359/Sqft
- Time on Houseful
- Property typeResidential
- Neighbourhood
- Median school Score
- Year built1991
- Mortgage payment
Discover this beautiful 3-storey Colonial home on a private and expansive 1/2-acre cul-de-sac lot in Abbotsford. With a generous 7,489 sq. ft. interior, the home features 7 spacious bedrooms and 6 luxury bathrooms. The well-designed layout blends functionality with timeless elegance, creating a seamless flow throughout the home. Meticulously maintained, every detail reflects a high standard of living, from the thoughtfully designed interior to the landscaped grounds. The larger lot provides plenty of outdoor space, offering both privacy and a sense of tranquillity. This is a rare opportunity to own an exceptional property in a prime location.
MLS®#R3004613 updated 5 months ago.
Houseful checked MLS® for data 5 months ago.
Home overview
Amenities / Utilities
- Heat source Forced air, heat pump, natural gas
- Sewer/ septic Public sewer, sanitary sewer, storm sewer
Exterior
- Construction materials
- Foundation
- Roof
- Fencing Fenced
- # parking spaces 3
- Parking desc
Interior
- # full baths 4
- # half baths 2
- # total bathrooms 6.0
- # of above grade bedrooms
- Appliances Washer/dryer, dishwasher, refrigerator, stove
Location
- Area Bc
- View Yes
- Water source Public
- Zoning description Rs3
- Directions A71595fcaa2c75871785e0196166a437
Lot/ Land Details
- Lot dimensions 23936.0
Overview
- Lot size (acres) 0.55
- Basement information Partially finished
- Building size 7489.0
- Mls® # R3004613
- Property sub type Single family residence
- Status Active
- Tax year 2024
Rooms Information
metric
- Wine room 2.337m X 4.318m
- Bedroom 3.302m X 5.283m
- Bedroom 3.15m X 3.708m
- Recreation room 4.953m X 5.309m
- Utility 1.168m X 7.087m
- Walk-in closet 1.549m X 1.981m
Level: Above - Bedroom 4.547m X 7.391m
Level: Above - Bedroom 3.302m X 3.835m
Level: Above - Bedroom 3.658m X 4.293m
Level: Above - Walk-in closet 1.549m X 2.184m
Level: Above - Bedroom 3.886m X 4.242m
Level: Above - Bedroom 3.378m X 3.912m
Level: Above - Storage 2.311m X 2.515m
Level: Above - Games room 4.978m X 11.405m
Level: Above - Storage 2.311m X 2.515m
Level: Above - Walk-in closet 2.108m X 2.184m
Level: Above - Office 3.835m X 4.039m
Level: Main - Kitchen 3.556m X 4.623m
Level: Main - Foyer 5.131m X 4.14m
Level: Main - Eating area 3.607m X 5.283m
Level: Main - Laundry 5.436m X 4.394m
Level: Main - Family room 4.521m X 6.147m
Level: Main - Living room 4.293m X 5.944m
Level: Main - Dining room 4.216m X 5.131m
Level: Main
SOA_HOUSEKEEPING_ATTRS
- Listing type identifier Idx

Lock your rate with RBC pre-approval
Mortgage rate is for illustrative purposes only. Please check RBC.com/mortgages for the current mortgage rates
$-7,173
/ Month25 Years fixed, 20% down payment, % interest
$
$
$
%
$
%

Schedule a viewing
No obligation or purchase necessary, cancel at any time
Nearby Homes
Real estate & homes for sale nearby







