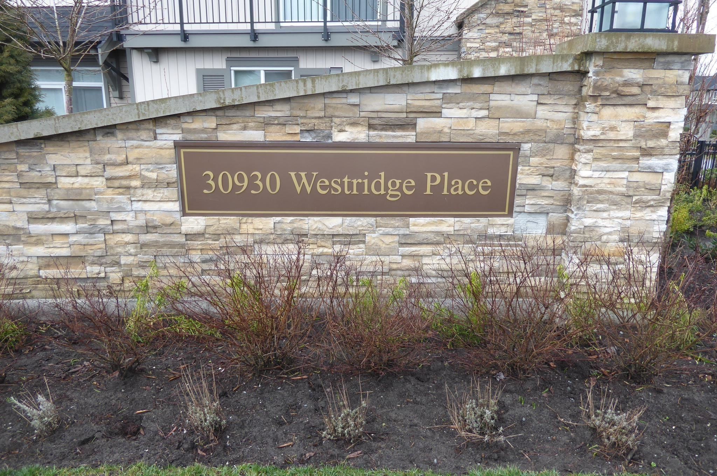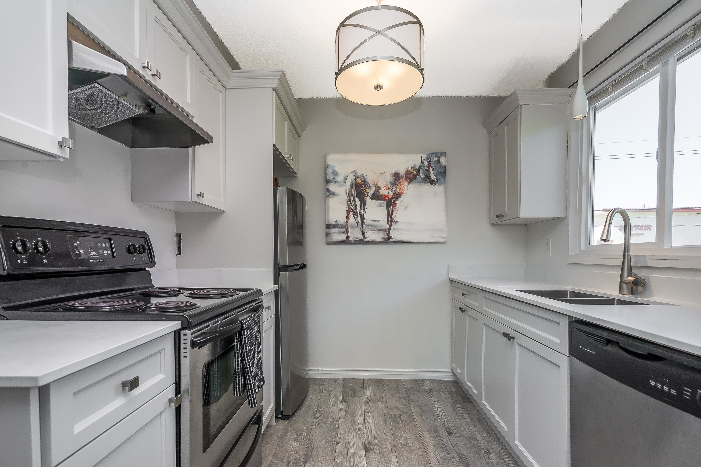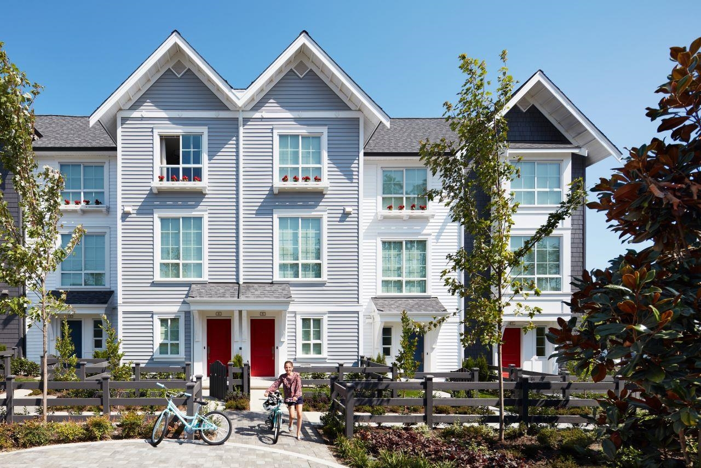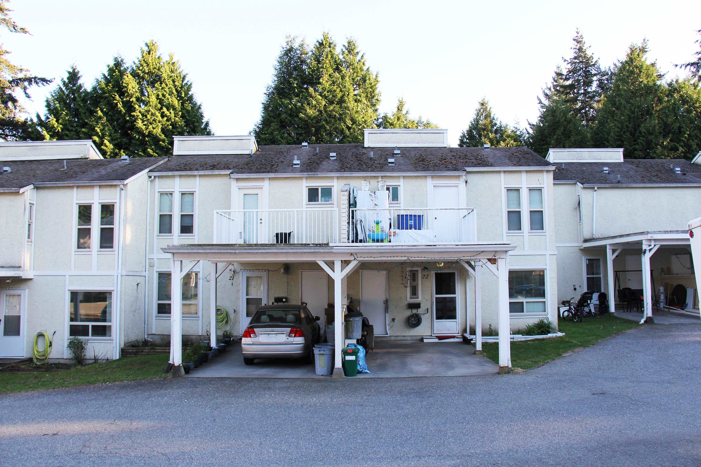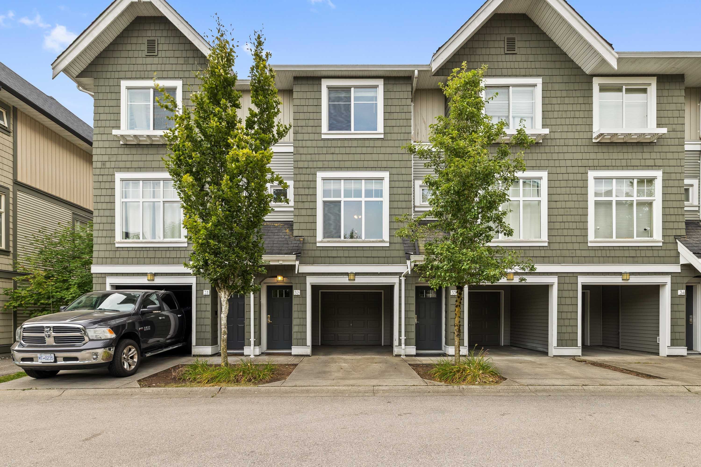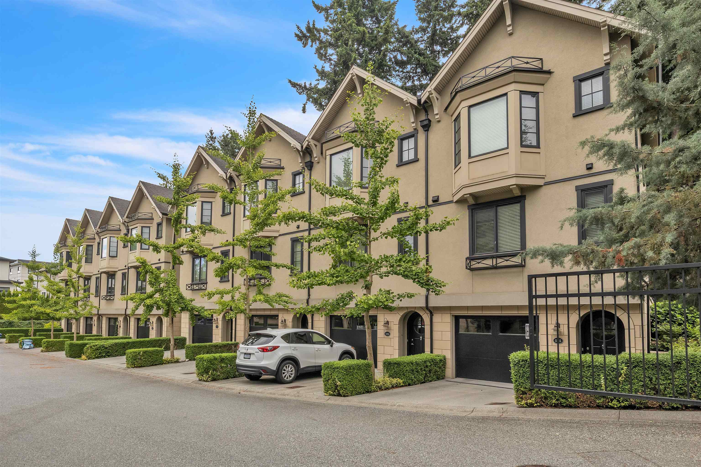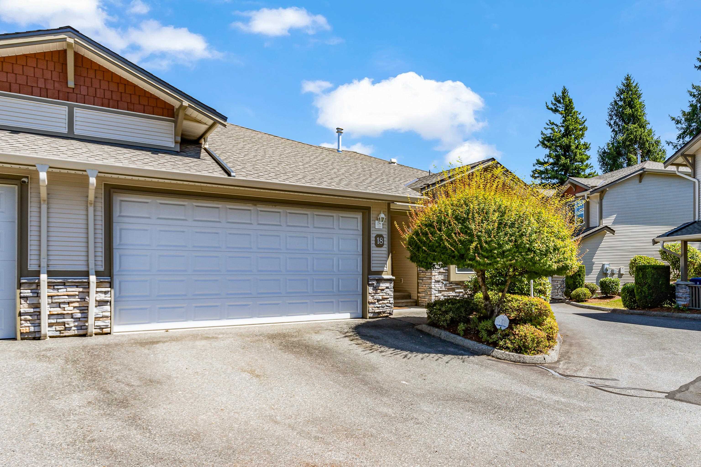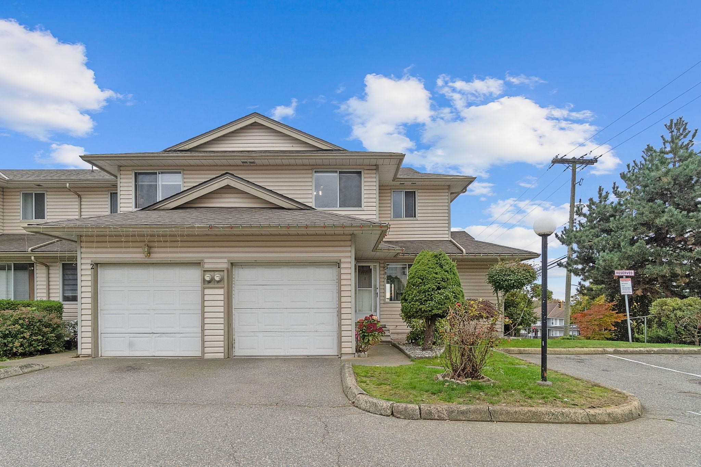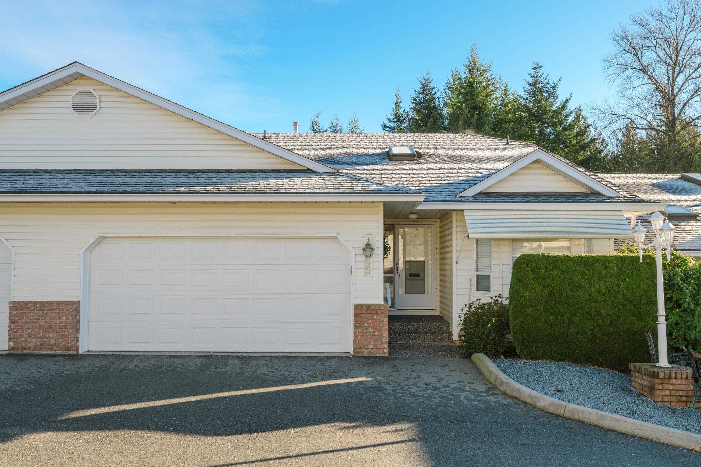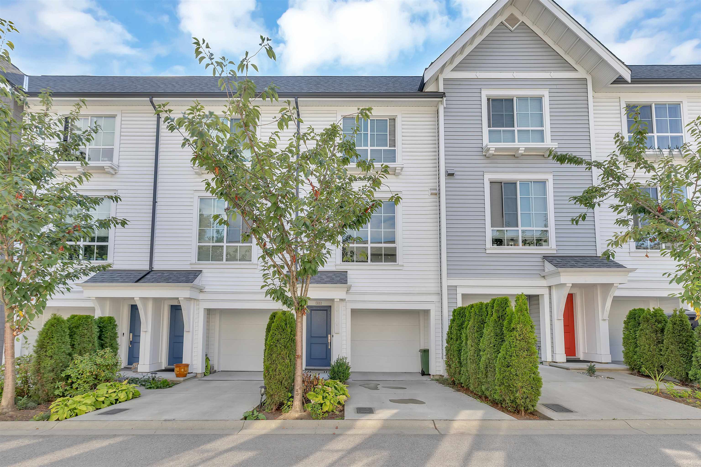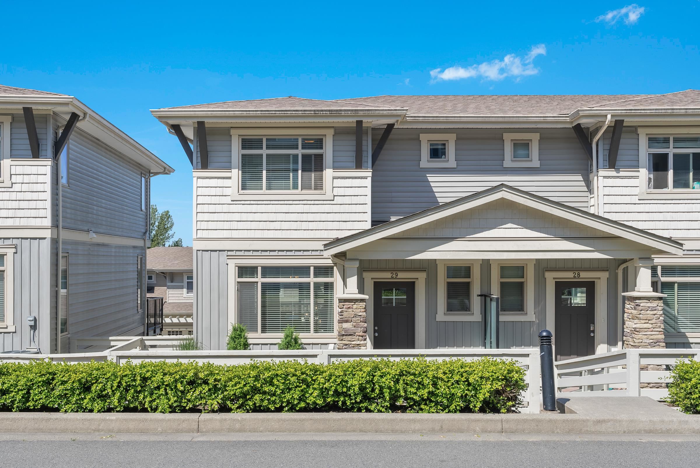- Houseful
- BC
- Abbotsford
- Townline Hill
- 31548 Upper Maclure Road #7
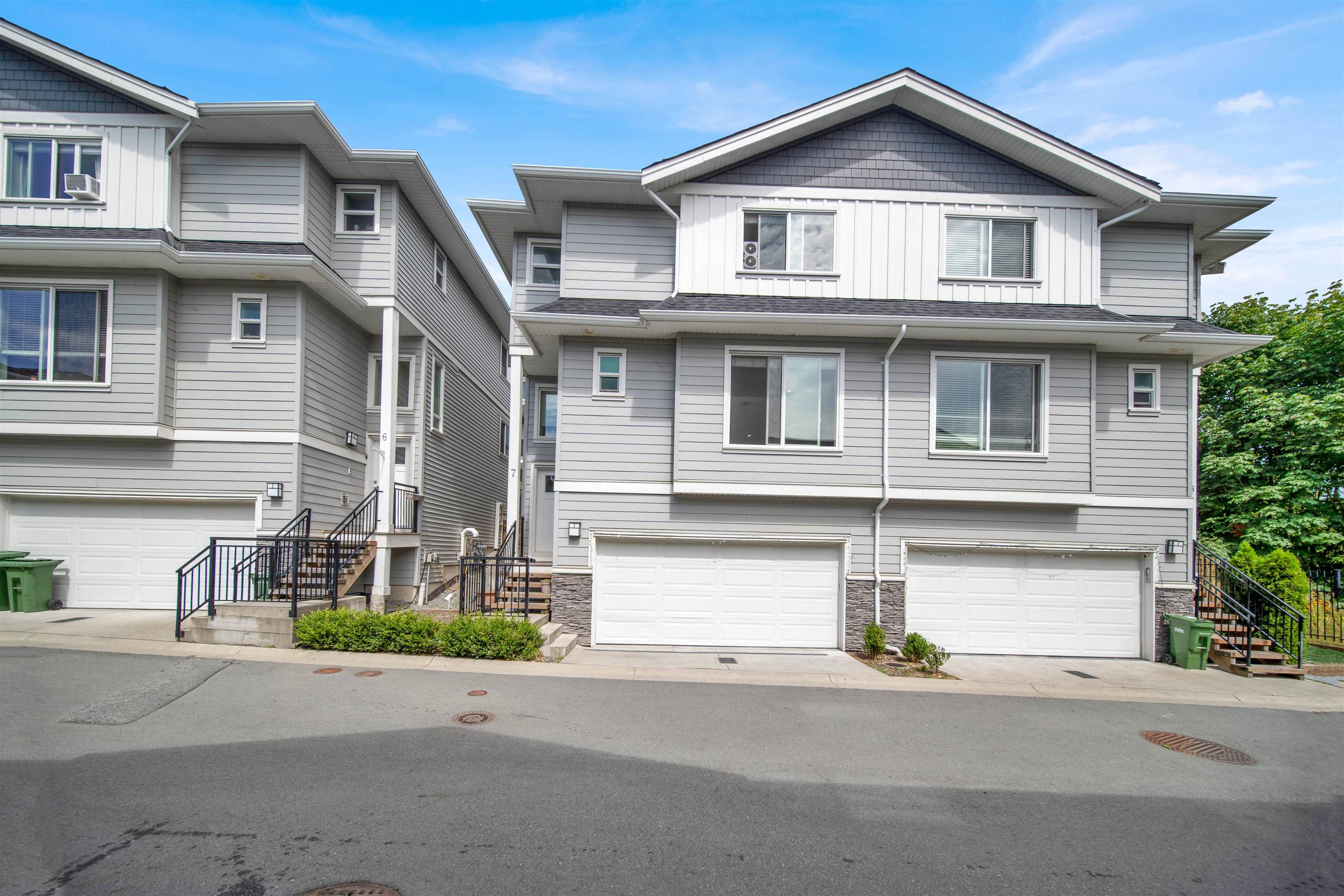
31548 Upper Maclure Road #7
31548 Upper Maclure Road #7
Highlights
Description
- Home value ($/Sqft)$437/Sqft
- Time on Houseful
- Property typeResidential
- Style3 storey
- Neighbourhood
- Median school Score
- Year built2020
- Mortgage payment
Stunning Corner Unit at Maclure Point! This beautifully designed home features over 1,800 sq. ft. of contemporary West Coast living, complete with a double car garage and 9’ ceilings on the main floor. The modern kitchen boasts sleek flat-panel cabinetry, solid quartz countertops, stainless steel appliances, and is complemented by stylish designer lighting fixtures in both the kitchen and dining areas. Relax by the electric fireplace in the spacious living room. The master bedroom includes a generous walk-in closet for added convenience. Enjoy outdoor space with a fenced yard, and benefit from an unbeatable location—just minutes from schools, freeway access, walking trails, and urban amenities. Rentals and 2 pets allowed—perfect for families or investors!
Home overview
- Heat source Baseboard, electric
- Sewer/ septic Public sewer, sanitary sewer, storm sewer
- Construction materials
- Foundation
- Roof
- Fencing Fenced
- Parking desc
- # full baths 3
- # half baths 1
- # total bathrooms 4.0
- # of above grade bedrooms
- Appliances Washer/dryer, dishwasher, refrigerator, stove
- Area Bc
- Subdivision
- Water source Public
- Zoning description N45
- Directions 460aa8f5def77f874d4e47ac7bfe0145
- Basement information None
- Building size 1820.0
- Mls® # R3052906
- Property sub type Townhouse
- Status Active
- Tax year 2024
- Bedroom 2.896m X 4.369m
- Primary bedroom 3.607m X 3.581m
Level: Above - Bedroom 2.997m X 3.658m
Level: Above - Bedroom 3.048m X 3.327m
Level: Above - Walk-in closet 1.626m X 1.676m
Level: Above - Kitchen 4.216m X 3.683m
Level: Main - Dining room 3.658m X 2.87m
Level: Main - Living room 4.216m X 6.02m
Level: Main - Foyer 1.295m X 2.184m
Level: Main
- Listing type identifier Idx

$-2,120
/ Month

