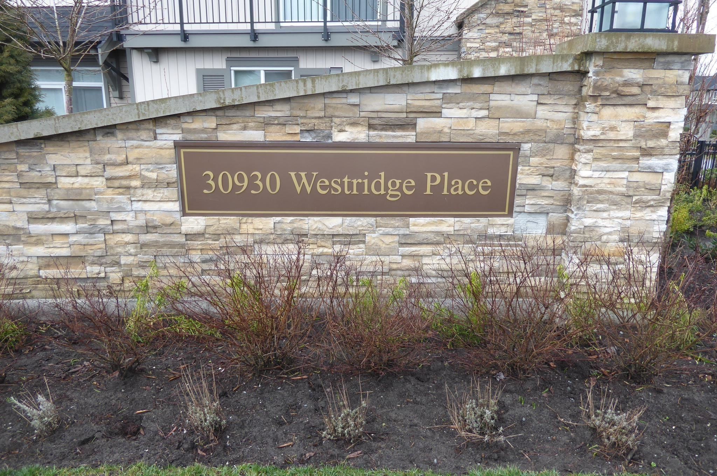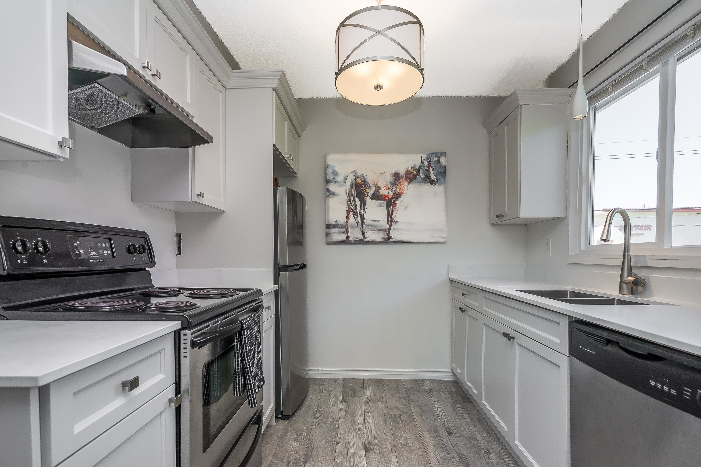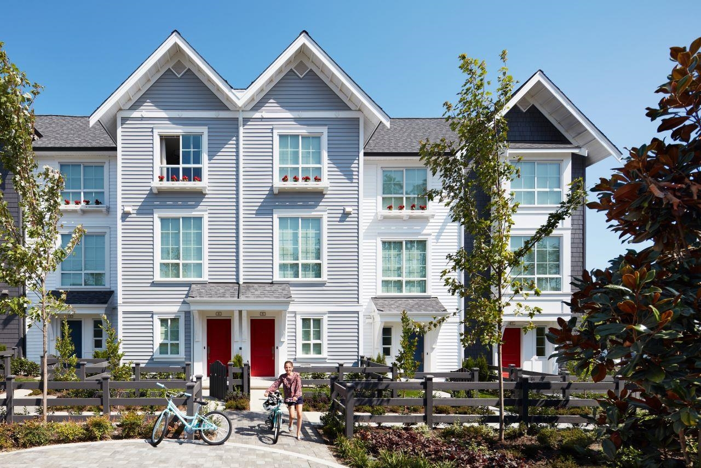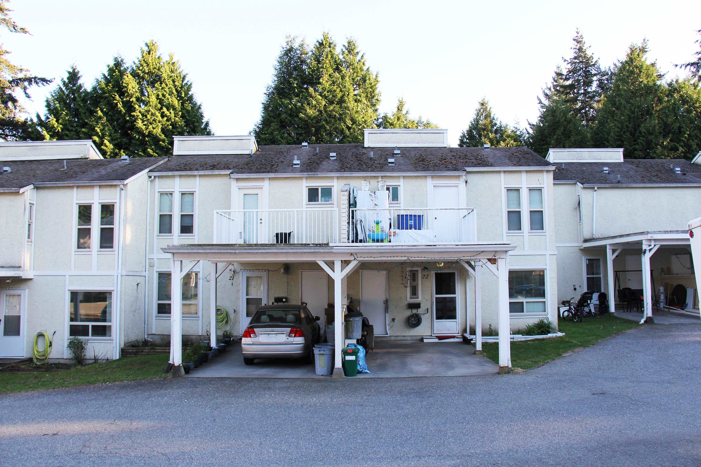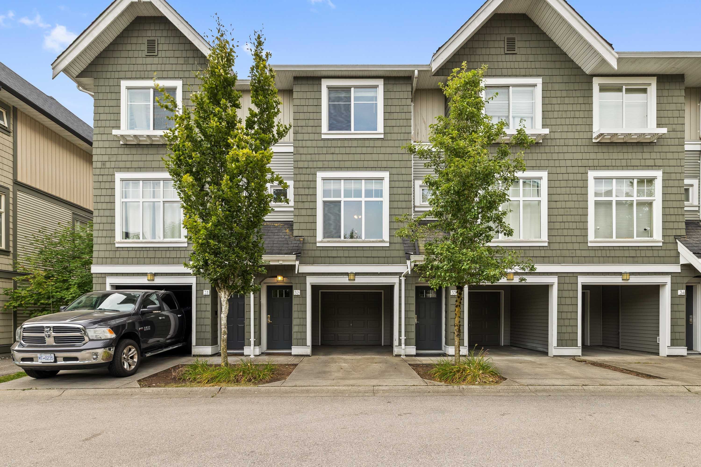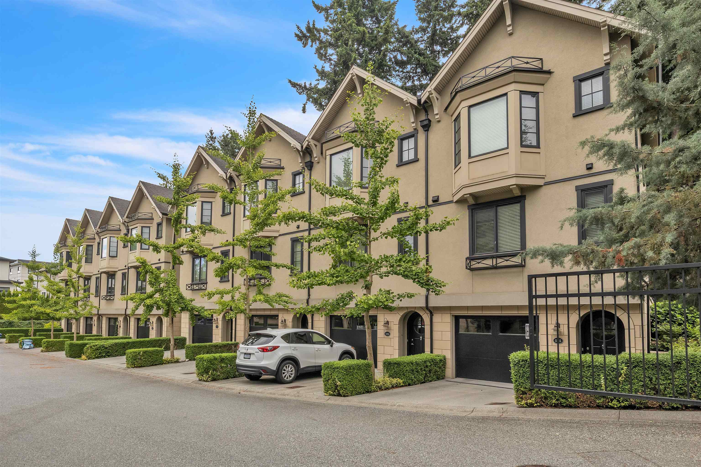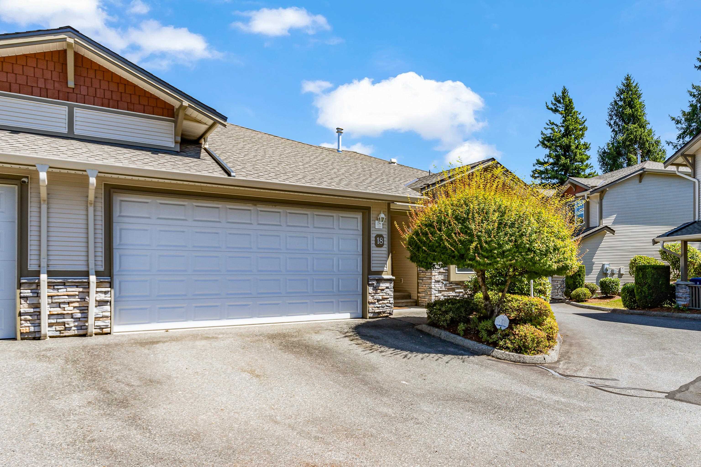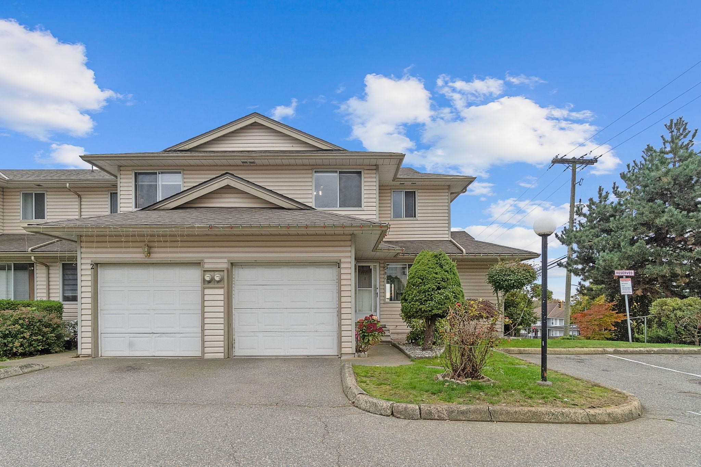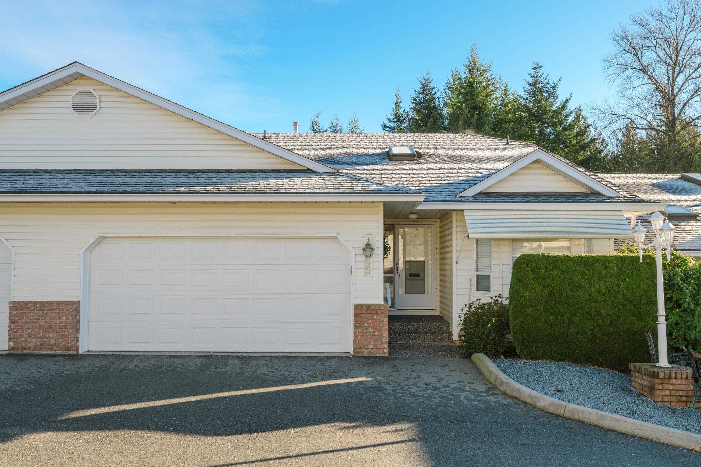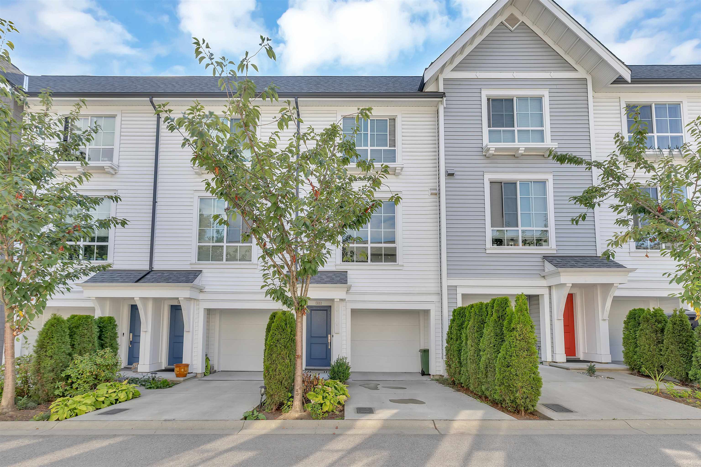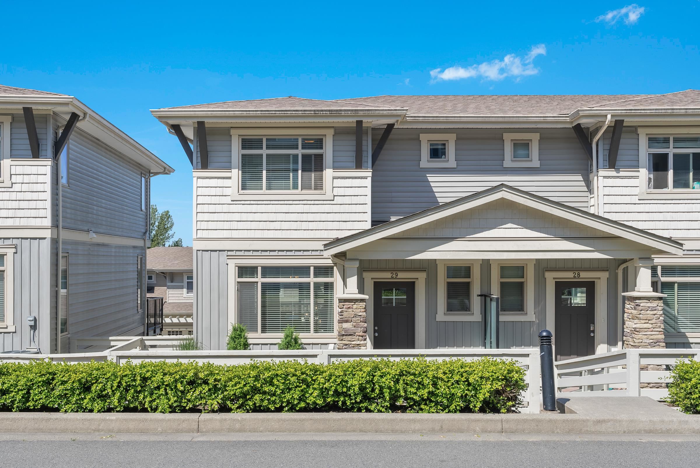- Houseful
- BC
- Abbotsford
- Townline Hill
- 3160 Townline Road #136
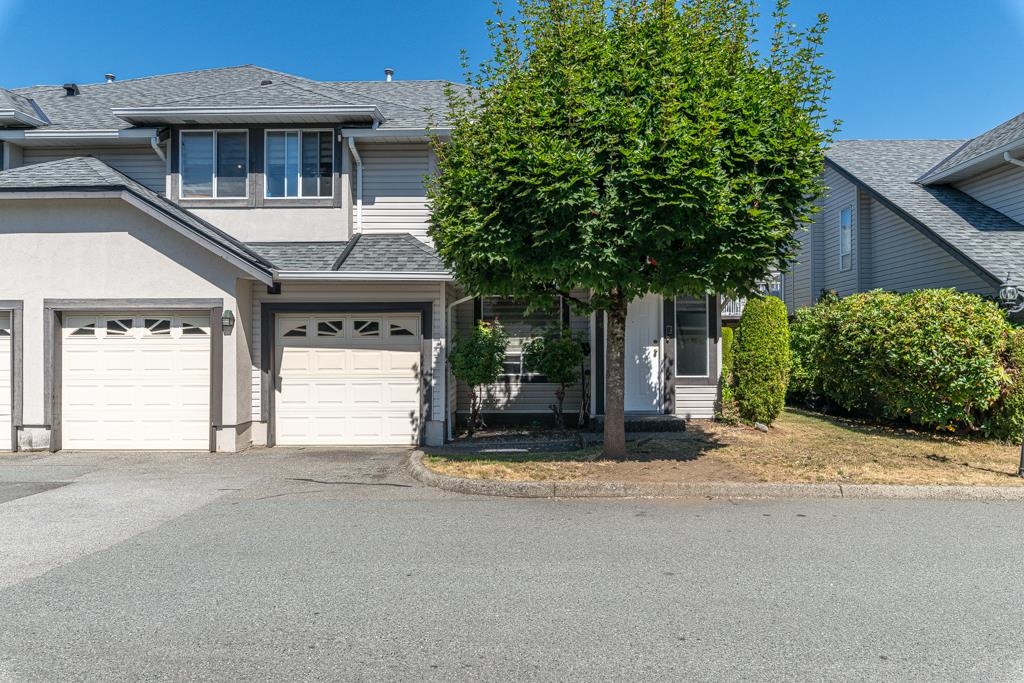
Highlights
Description
- Home value ($/Sqft)$417/Sqft
- Time on Houseful
- Property typeResidential
- Neighbourhood
- CommunityShopping Nearby
- Median school Score
- Year built1993
- Mortgage payment
Welcome to this spacious 5 bed, 3 bath FULLY RENOVATED 2 story end-unit townhouse in West Abbotsford, perfectly located near Highstreet Shopping Centre and with quick access to Hwy 1. The bright and open main floor offers ample space for family living, while the patio, balcony, and private backyard make outdoor entertaining a breeze. Enjoy a large double garage, ideal for parking and storage. Set in a beautiful, family-friendly complex, this home combines convenience, comfort, and room to grow—perfect for larger families or those needing extra space.
MLS®#R3036876 updated 1 month ago.
Houseful checked MLS® for data 1 month ago.
Home overview
Amenities / Utilities
- Heat source Forced air, natural gas
- Sewer/ septic Public sewer, sanitary sewer, storm sewer
Exterior
- Construction materials
- Foundation
- Roof
- # parking spaces 3
- Parking desc
Interior
- # full baths 3
- # total bathrooms 3.0
- # of above grade bedrooms
- Appliances Washer/dryer, dishwasher, refrigerator, stove
Location
- Community Shopping nearby
- Area Bc
- View No
- Water source Public
- Zoning description Rm25
- Directions 635e13b8308aedca27bcd9c1b9ce077f
Overview
- Basement information None
- Building size 1916.0
- Mls® # R3036876
- Property sub type Townhouse
- Status Active
- Virtual tour
- Tax year 2024
Rooms Information
metric
- Bedroom 2.896m X 3.861m
Level: Basement - Laundry 1.524m X 2.743m
Level: Basement - Bedroom 2.438m X 3.353m
Level: Basement - Kitchen 2.743m X 3.048m
Level: Main - Recreation room 4.115m X 4.42m
Level: Main - Living room 3.658m X 5.182m
Level: Main - Dining room 2.743m X 3.048m
Level: Main - Primary bedroom 3.048m X 4.267m
Level: Main - Bedroom 2.743m X 3.048m
Level: Main - Family room 2.743m X 3.658m
Level: Main - Bedroom 2.743m X 3.048m
Level: Main
SOA_HOUSEKEEPING_ATTRS
- Listing type identifier Idx

Lock your rate with RBC pre-approval
Mortgage rate is for illustrative purposes only. Please check RBC.com/mortgages for the current mortgage rates
$-2,131
/ Month25 Years fixed, 20% down payment, % interest
$
$
$
%
$
%

Schedule a viewing
No obligation or purchase necessary, cancel at any time
Nearby Homes
Real estate & homes for sale nearby

