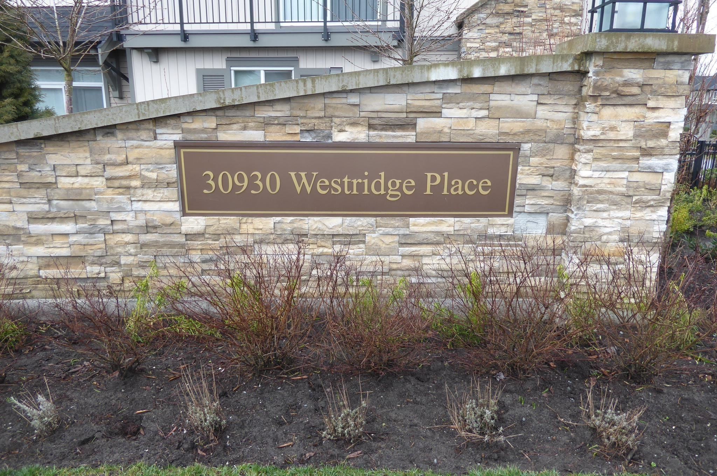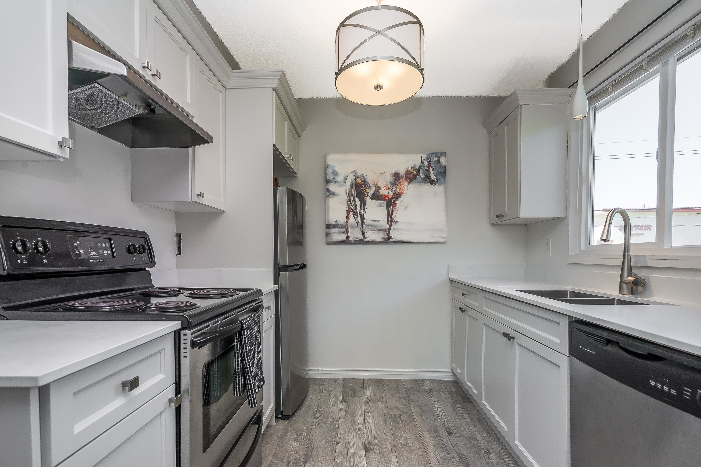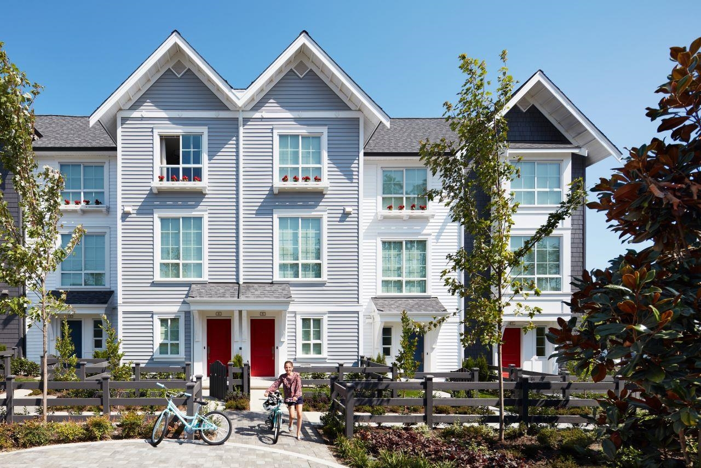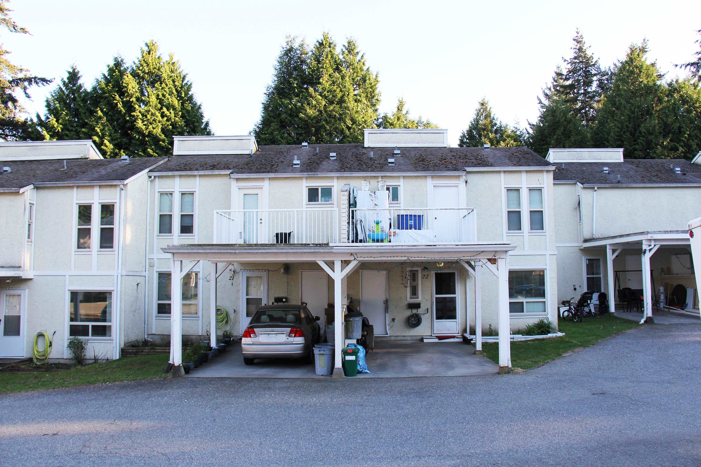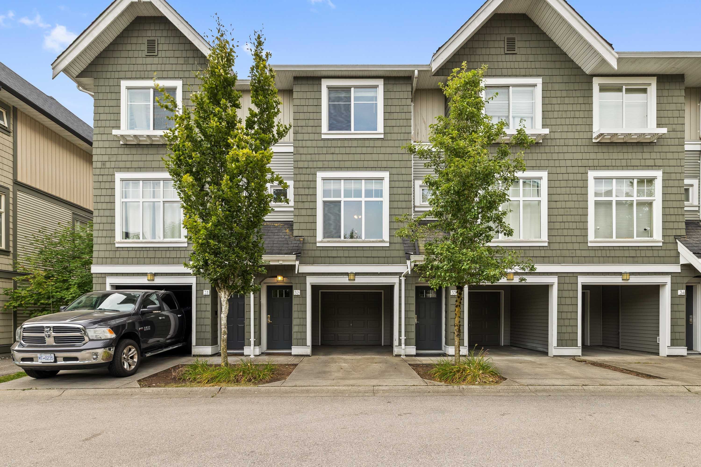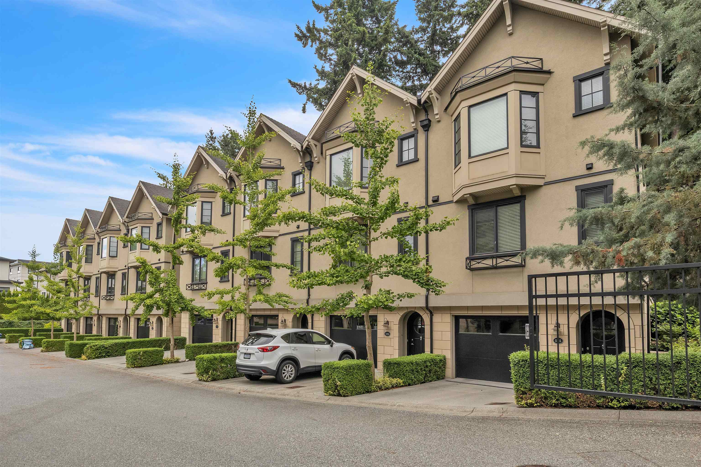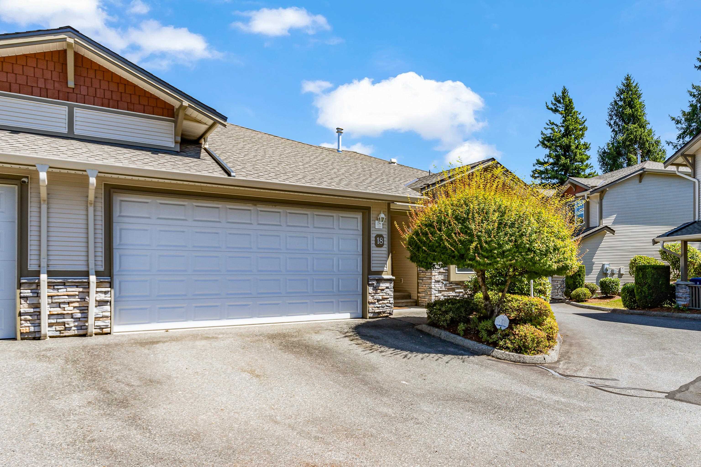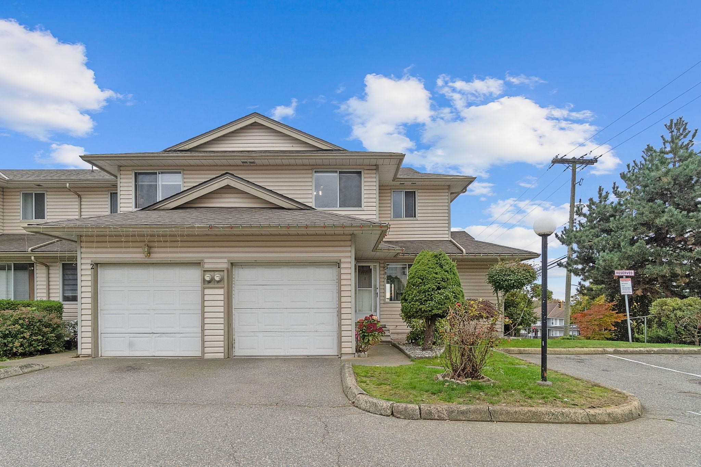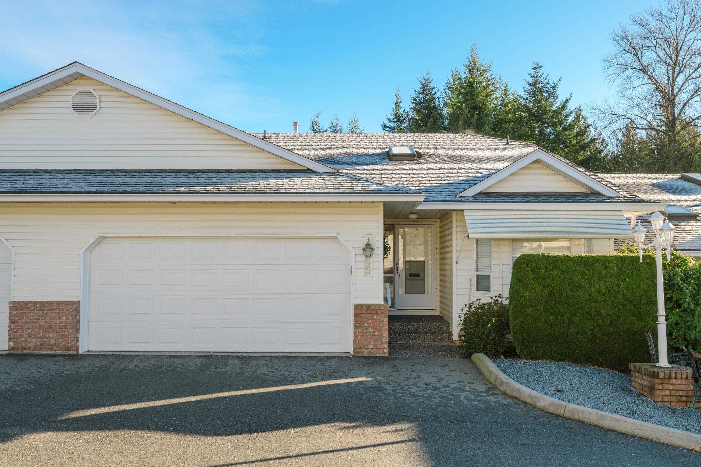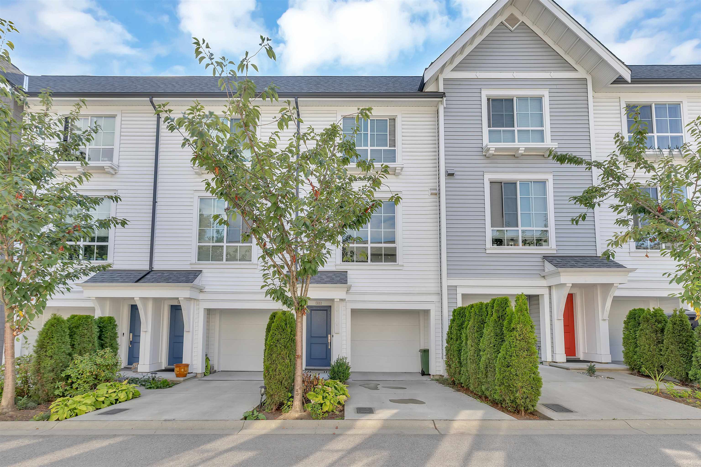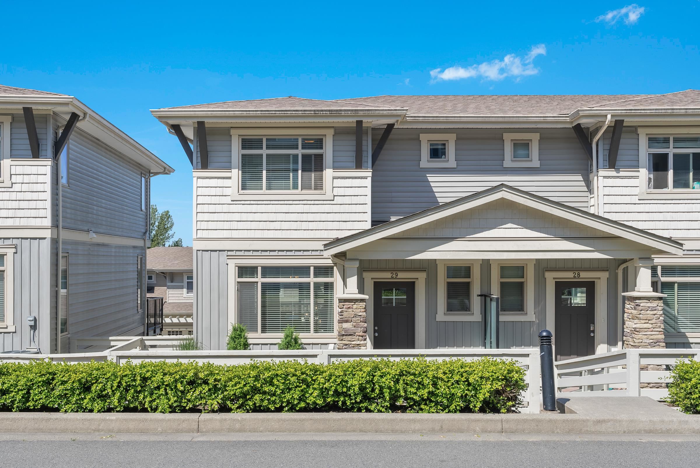- Houseful
- BC
- Abbotsford
- Townline Hill
- 3160 Townline Road #165
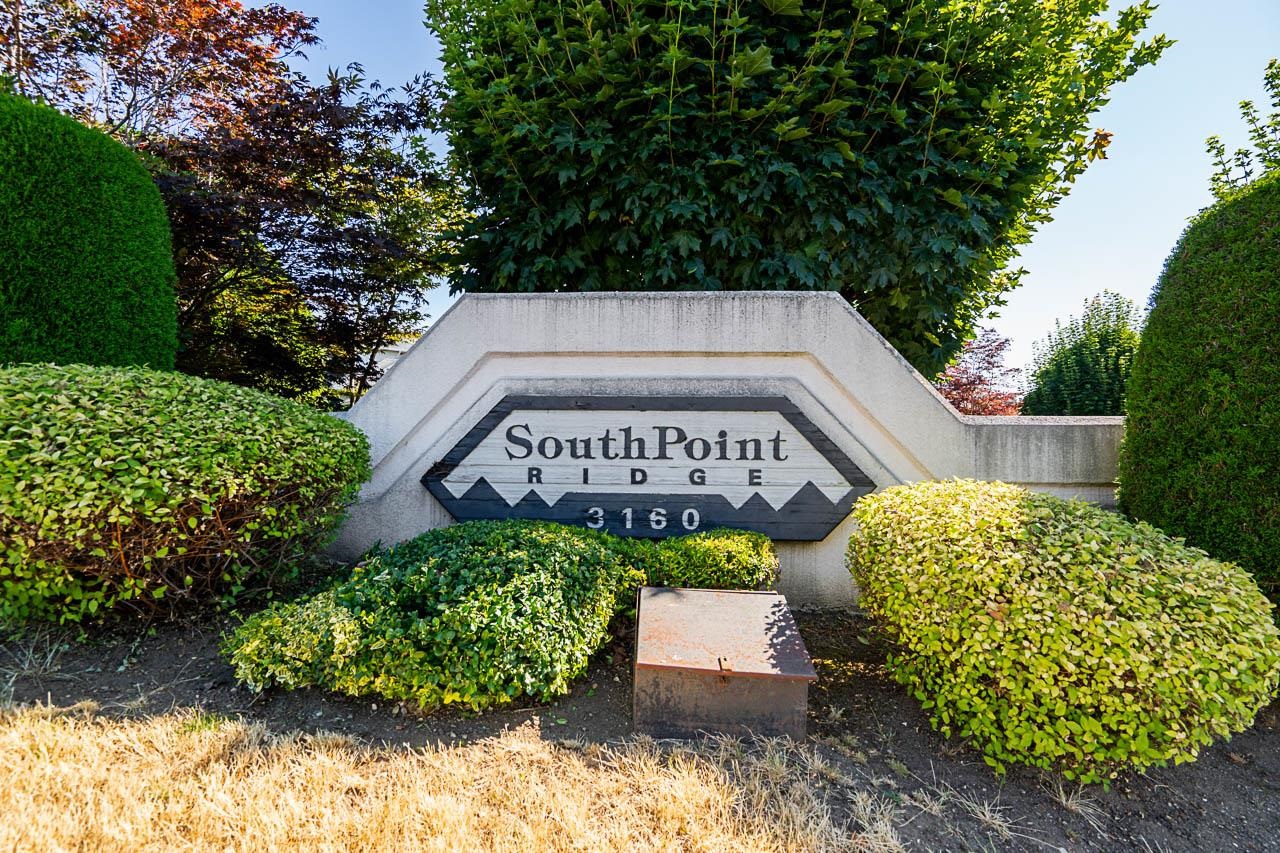
Highlights
Description
- Home value ($/Sqft)$319/Sqft
- Time on Houseful
- Property typeResidential
- Neighbourhood
- Median school Score
- Year built1993
- Mortgage payment
Southpoint Ridge.Spacious rancher style corner unit with walkout Basement & true double Garages.Located in a family-oriented complex. Well maintained townhouse offers good size kitchen with Oak cabinets, stainless steel appliances,Living room with gas fireplace & bay window good size family room.updated with new paint, some light fixtures, insulation in attic & flooring, huge rec room with bar & separate access awaits your ideas. Walking distance to all 3 levels of school. Easy access to High Street Mall & freeway access for commuters. Pet friendly strata with low maintenance fee, Open house Sunday August 17,2-4Pm
MLS®#R3035248 updated 2 months ago.
Houseful checked MLS® for data 2 months ago.
Home overview
Amenities / Utilities
- Heat source Forced air
- Sewer/ septic Public sewer
Exterior
- Construction materials
- Foundation
- Roof
- # parking spaces 3
- Parking desc
Interior
- # full baths 2
- # half baths 1
- # total bathrooms 3.0
- # of above grade bedrooms
- Appliances Washer/dryer, dishwasher, refrigerator, stove
Location
- Area Bc
- Subdivision
- Water source Public
- Zoning description Rm30
- Directions 6cb52f5d4fab0cb9fc9036ead3090ee2
Overview
- Basement information Finished
- Building size 2414.0
- Mls® # R3035248
- Property sub type Townhouse
- Status Active
- Tax year 2025
Rooms Information
metric
- Walk-in closet 1.626m X 1.499m
Level: Basement - Recreation room 3.861m X 10.871m
Level: Basement - Bedroom 2.54m X 4.369m
Level: Basement - Bedroom 2.591m X 4.42m
Level: Basement - Storage 4.039m X 5.969m
Level: Basement - Primary bedroom 4.445m X 3.277m
Level: Main - Dining room 2.769m X 3.124m
Level: Main - Kitchen 2.286m X 3.226m
Level: Main - Laundry 1.753m X 1.676m
Level: Main - Foyer 1.295m X 1.194m
Level: Main - Family room 4.064m X 2.692m
Level: Main - Living room 6.579m X 4.547m
Level: Main
SOA_HOUSEKEEPING_ATTRS
- Listing type identifier Idx

Lock your rate with RBC pre-approval
Mortgage rate is for illustrative purposes only. Please check RBC.com/mortgages for the current mortgage rates
$-2,051
/ Month25 Years fixed, 20% down payment, % interest
$
$
$
%
$
%

Schedule a viewing
No obligation or purchase necessary, cancel at any time
Nearby Homes
Real estate & homes for sale nearby

