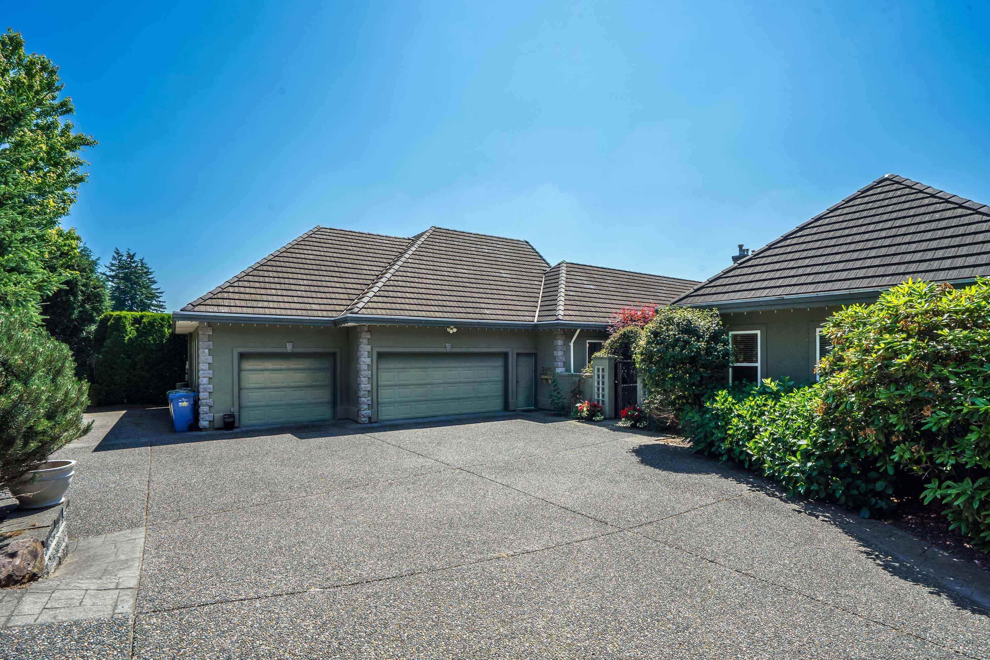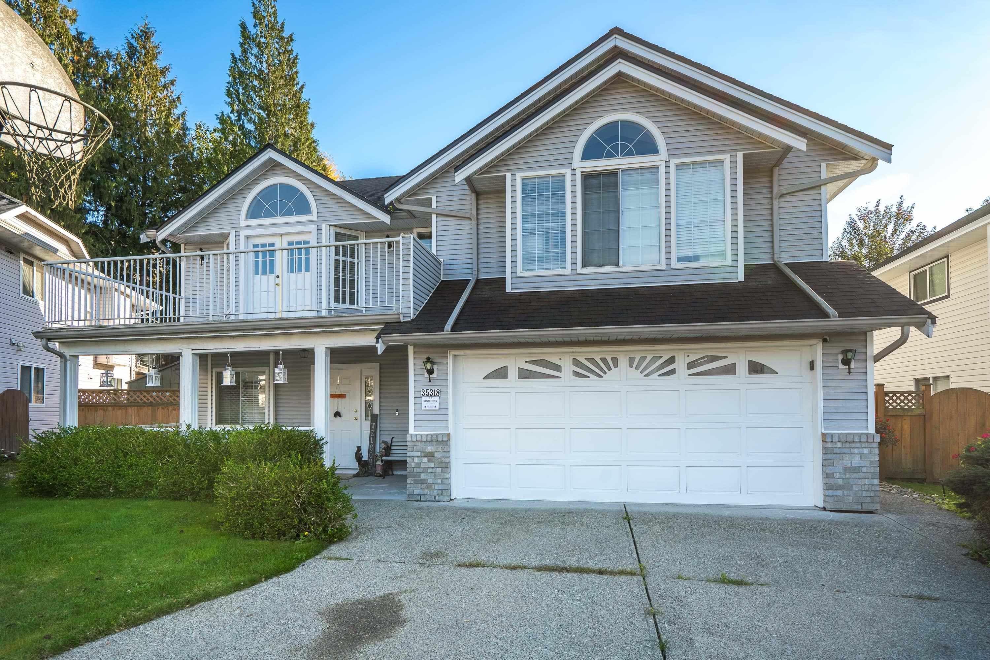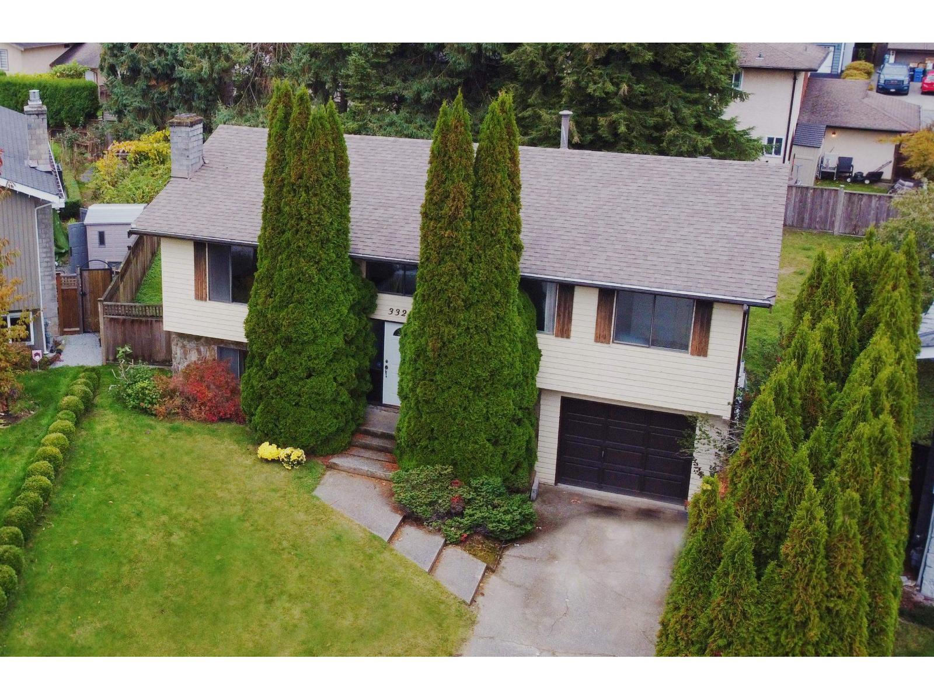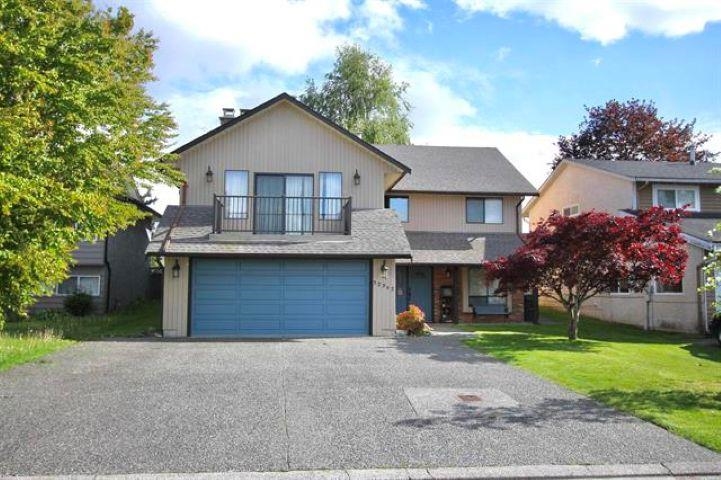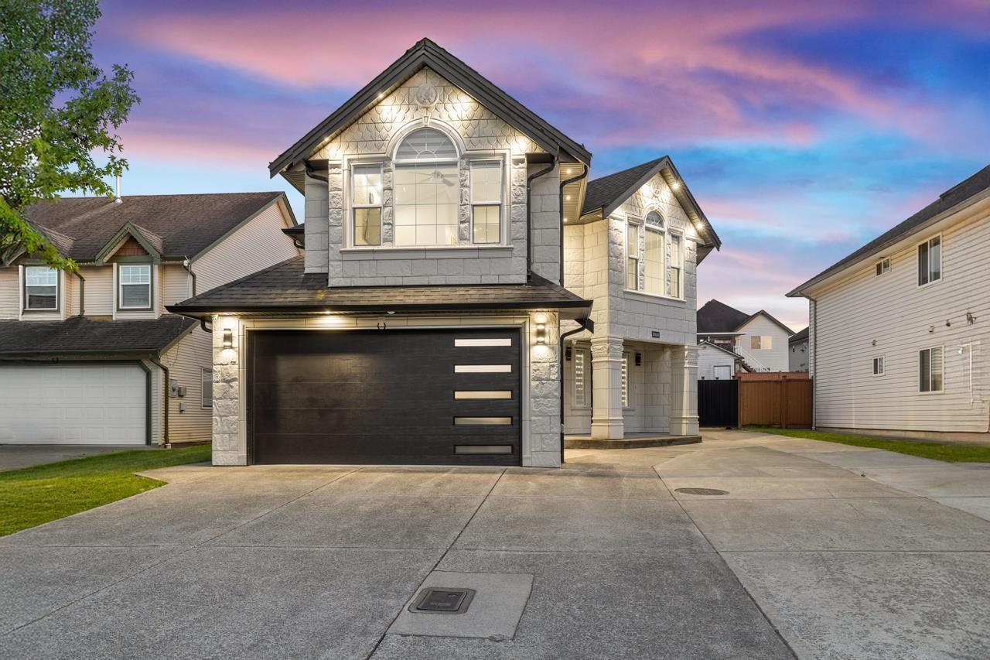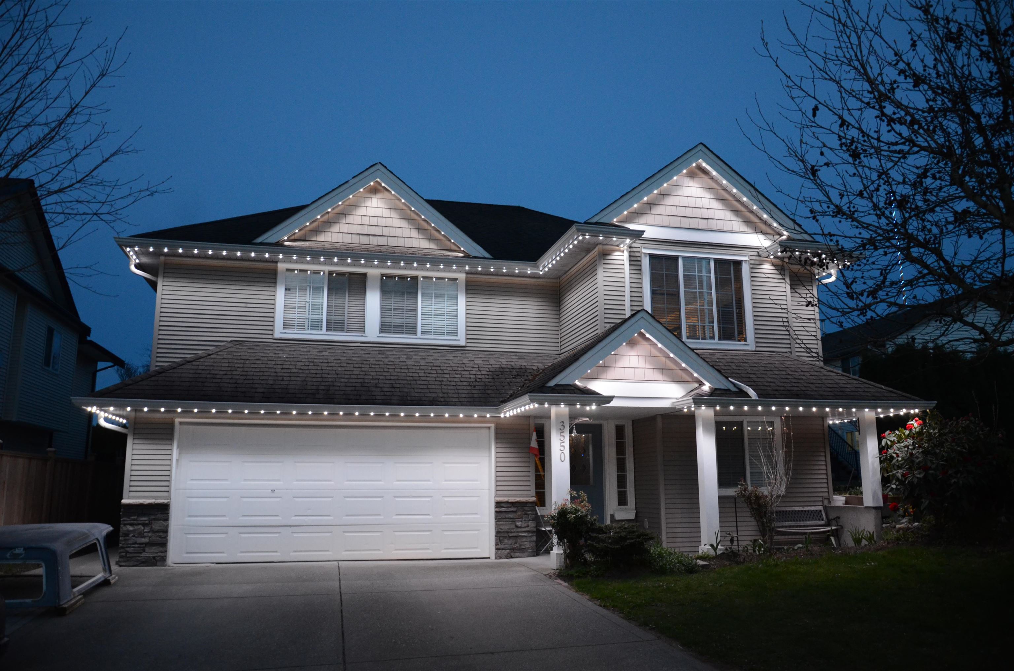Select your Favourite features
- Houseful
- BC
- Abbotsford
- West Clearbrook
- 31600 Old Yale Road #11
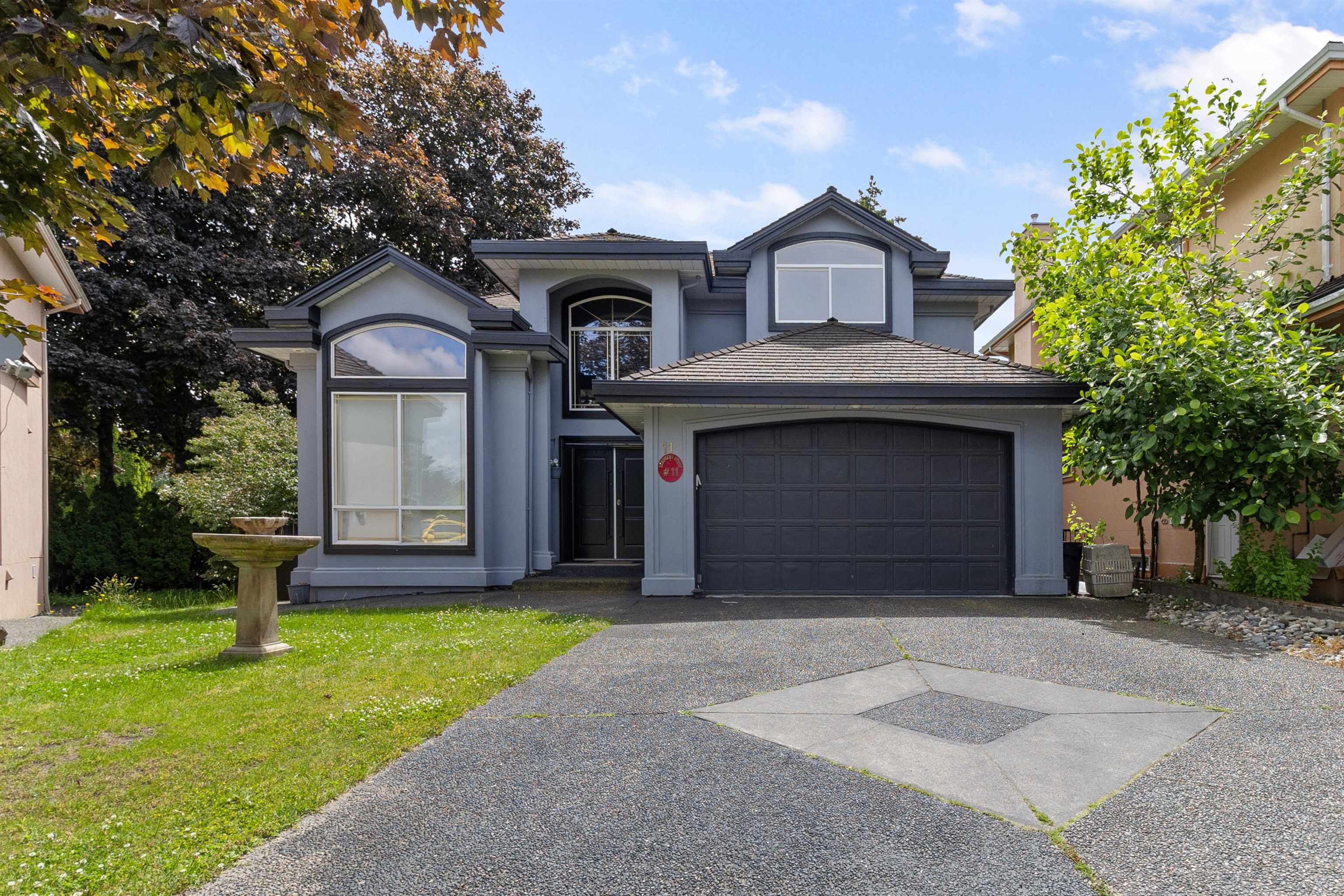
31600 Old Yale Road #11
For Sale
244 Days
$1,449,888
6 beds
4 baths
4,177 Sqft
31600 Old Yale Road #11
For Sale
244 Days
$1,449,888
6 beds
4 baths
4,177 Sqft
Highlights
Description
- Home value ($/Sqft)$347/Sqft
- Time on Houseful
- Property typeResidential
- Neighbourhood
- CommunityGated, Shopping Nearby
- Median school Score
- Year built1993
- Mortgage payment
Mahoney Station welcomes you to this Exclusive, Gated Community of Upscale Estate Homes offering added security & privacy for residents. This home offers over 4,100 sq/ft of functional living space. Enter through a grand foyer leading to formal living & dining rooms. Upstairs, discover 3 bedrooms alongside a TV room, including a primary bedroom with a walk-in closet & en suite. The private backyard is an entertainer's haven, featuring a covered hot tub, gazebo, and shed. Conveniently located for commuters, Hwy 1 is just a 3 min drive away, while nature lovers can enjoy a short walk to Fishtrap Creek. 2022 Updates include a new kitchen with top-of-the-line Jenn Air appliances, a 70-year roof with a 50-year Penfolds warranty, and a 2023 hot water tank. A/C for added comfort.
MLS®#R2898401 updated 4 months ago.
Houseful checked MLS® for data 4 months ago.
Home overview
Amenities / Utilities
- Heat source Forced air
- Sewer/ septic Community
Exterior
- Construction materials
- Foundation
- Roof
- Fencing Fenced
- # parking spaces 2
- Parking desc
Interior
- # full baths 3
- # half baths 1
- # total bathrooms 4.0
- # of above grade bedrooms
- Appliances Washer/dryer, dishwasher, refrigerator, stove
Location
- Community Gated, shopping nearby
- Area Bc
- Water source Public
- Zoning description Rs3
- Directions C83854a78990a5a3bb9820cdfb5b111b
Lot/ Land Details
- Lot dimensions 7392.0
Overview
- Lot size (acres) 0.17
- Basement information Finished, exterior entry
- Building size 4177.0
- Mls® # R2898401
- Property sub type Single family residence
- Status Active
- Tax year 2023
Rooms Information
metric
- Primary bedroom 4.801m X 5.131m
Level: Above - Walk-in closet 1.676m X 2.438m
Level: Above - Bedroom 3.581m X 6.02m
Level: Above - Bedroom 3.734m X 3.302m
Level: Above - Bedroom 2.997m X 3.277m
Level: Above - Recreation room 4.013m X 6.02m
Level: Basement - Bedroom 3.683m X 3.099m
Level: Basement - Laundry 1.27m X 3.175m
Level: Basement - Bedroom 4.343m X 6.909m
Level: Basement - Kitchen 4.953m X 3.683m
Level: Basement - Kitchen 3.81m X 4.166m
Level: Main - Family room 4.191m X 5.563m
Level: Main - Foyer 6.452m X 2.819m
Level: Main - Living room 5.08m X 3.835m
Level: Main - Office 2.667m X 2.997m
Level: Main - Eating area 4.013m X 3.048m
Level: Main - Dining room 3.734m X 3.785m
Level: Main
SOA_HOUSEKEEPING_ATTRS
- Listing type identifier Idx

Lock your rate with RBC pre-approval
Mortgage rate is for illustrative purposes only. Please check RBC.com/mortgages for the current mortgage rates
$-3,866
/ Month25 Years fixed, 20% down payment, % interest
$
$
$
%
$
%

Schedule a viewing
No obligation or purchase necessary, cancel at any time
Nearby Homes
Real estate & homes for sale nearby







