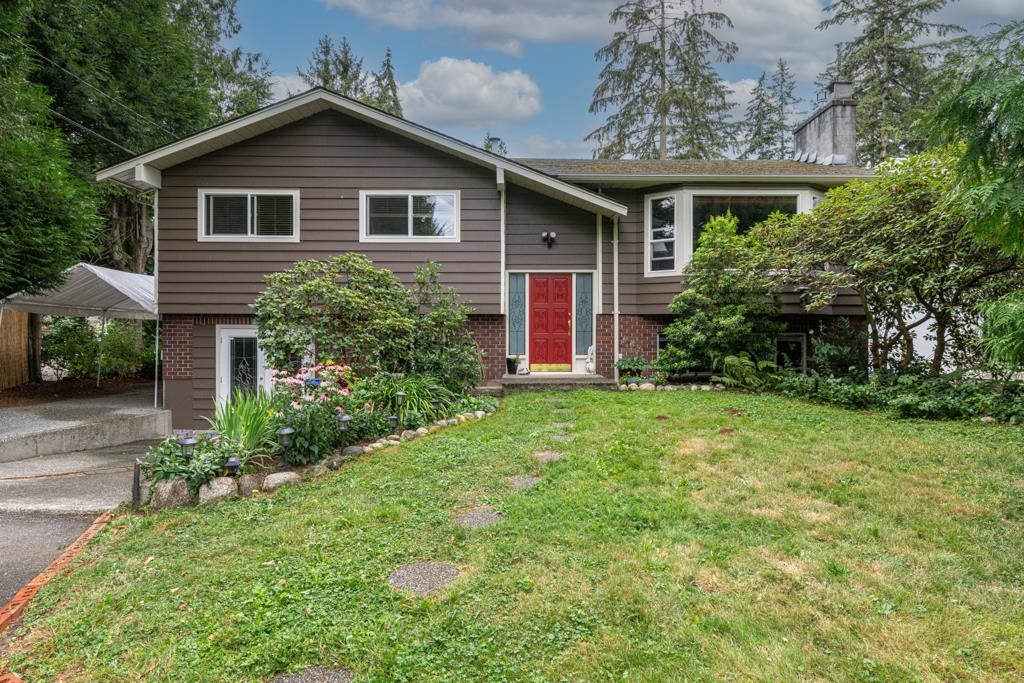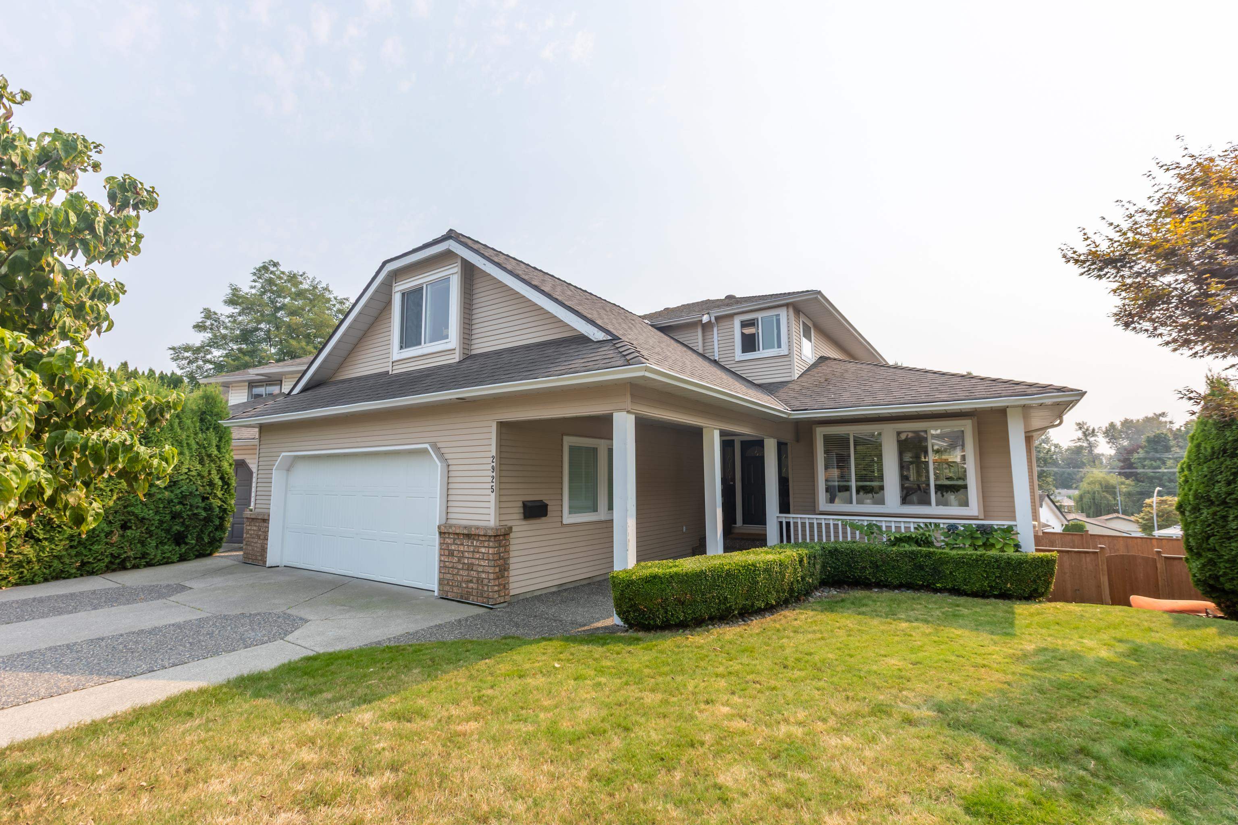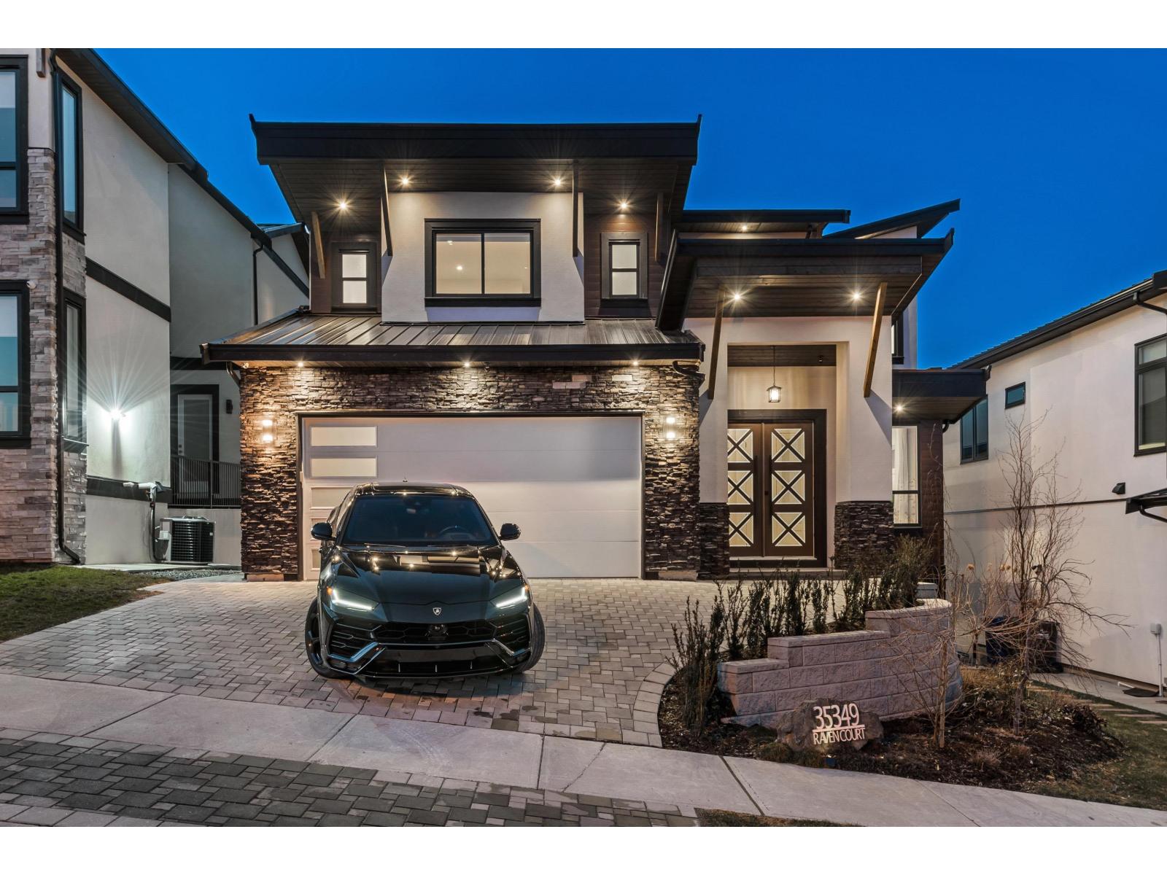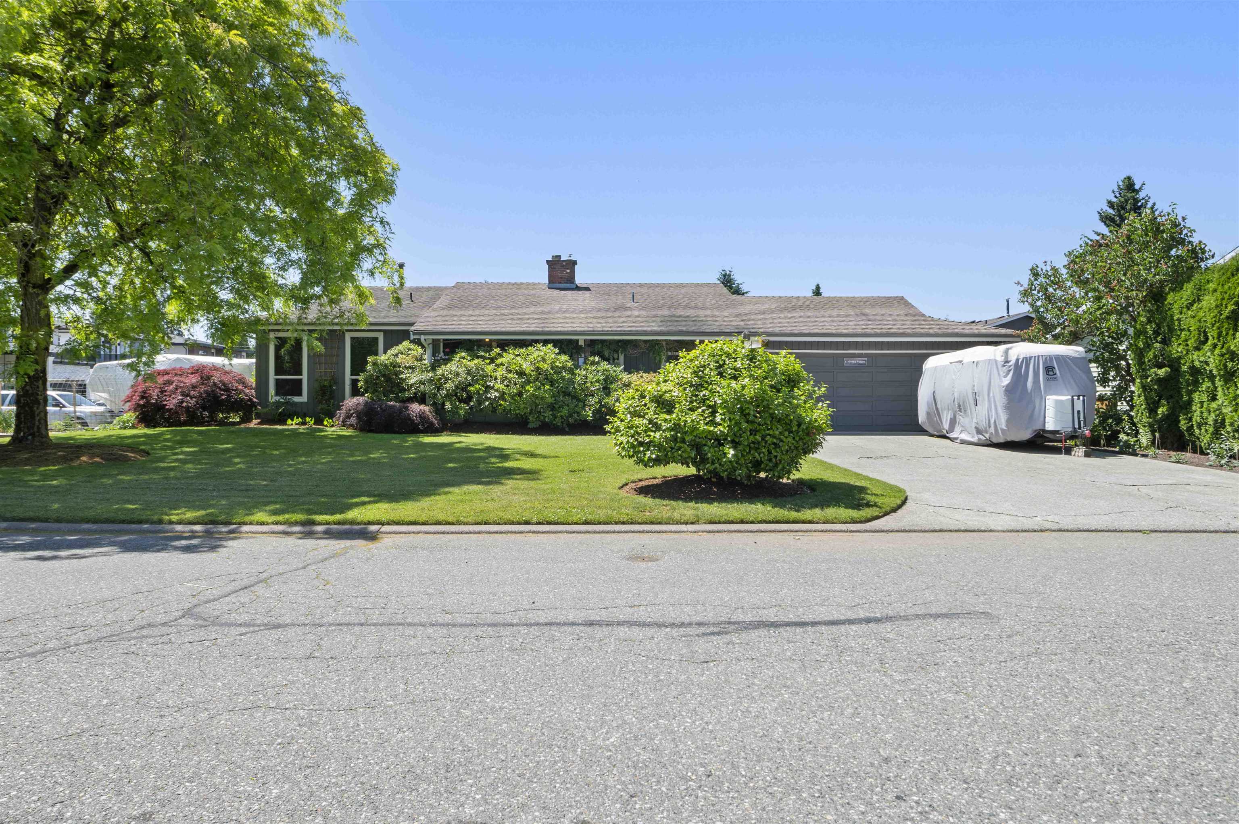Select your Favourite features
- Houseful
- BC
- Abbotsford
- Old Clayburn
- 3176 Old Clayburn Road

3176 Old Clayburn Road
For Sale
191 Days
$1,849,000
5 beds
3 baths
2,506 Sqft
3176 Old Clayburn Road
For Sale
191 Days
$1,849,000
5 beds
3 baths
2,506 Sqft
Highlights
Description
- Home value ($/Sqft)$738/Sqft
- Time on Houseful
- Property typeResidential
- StyleSplit entry
- Neighbourhood
- CommunityShopping Nearby
- Median school Score
- Year built1980
- Mortgage payment
Prime East Abbotsford Opportunity – Perfect for Mechanics, Welders or any Trade! Nestled in the heart of Abbotsford, this rare .97-acre flat lot offers incredible potential! With access from both Old Clayburn and Somerset, the property allows for possible subdivision into two lots or the option to enjoy the well-maintained existing residence on a spacious lot.The main level features 3 beds, 2-baths, an open and updated kitchen that flows seamlessly into the living room, dining area, and office/den. Step outside onto the expansive 27’ x 17’ covered sundeck, complete with two gas outlets—perfect for year-round entertaining. The unauthorized 2-bedroom, 1-bath suite downstairs is fully finished but the standout feature is the 44’x24’ detached workshop with 100-amp ready for any business!
MLS®#R2970253 updated 5 months ago.
Houseful checked MLS® for data 5 months ago.
Home overview
Amenities / Utilities
- Heat source Electric, natural gas
- Sewer/ septic Septic tank
Exterior
- Construction materials
- Foundation
- Roof
- # parking spaces 15
- Parking desc
Interior
- # full baths 2
- # half baths 1
- # total bathrooms 3.0
- # of above grade bedrooms
- Appliances Washer/dryer, dishwasher, refrigerator, cooktop
Location
- Community Shopping nearby
- Area Bc
- Water source Public
- Zoning description Sr
- Directions 3242b7dc53e8cd7a97371978e38cf75d
Lot/ Land Details
- Lot dimensions 42253.0
Overview
- Lot size (acres) 0.97
- Basement information Full, finished
- Building size 2506.0
- Mls® # R2970253
- Property sub type Single family residence
- Status Active
- Virtual tour
- Tax year 2024
Rooms Information
metric
- Bedroom 3.962m X 4.039m
- Eating area 3.124m X 3.251m
- Bedroom 3.073m X 5.004m
- Kitchen 2.87m X 2.946m
- Family room 3.912m X 6.248m
- Den 2.642m X 4.343m
Level: Main - Dining room 2.489m X 3.378m
Level: Main - Bedroom 2.718m X 3.327m
Level: Main - Kitchen 3.378m X 4.724m
Level: Main - Primary bedroom 3.302m X 4.115m
Level: Main - Bedroom 2.718m X 3.327m
Level: Main - Living room 4.648m X 5.182m
Level: Main
SOA_HOUSEKEEPING_ATTRS
- Listing type identifier Idx

Lock your rate with RBC pre-approval
Mortgage rate is for illustrative purposes only. Please check RBC.com/mortgages for the current mortgage rates
$-4,931
/ Month25 Years fixed, 20% down payment, % interest
$
$
$
%
$
%

Schedule a viewing
No obligation or purchase necessary, cancel at any time
Nearby Homes
Real estate & homes for sale nearby










