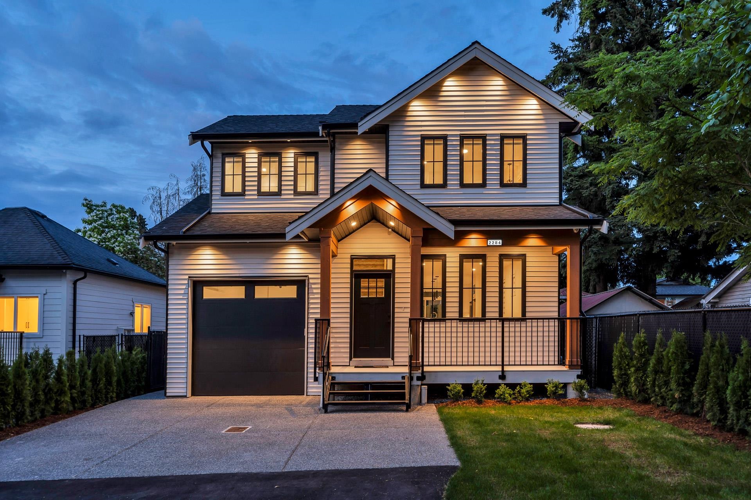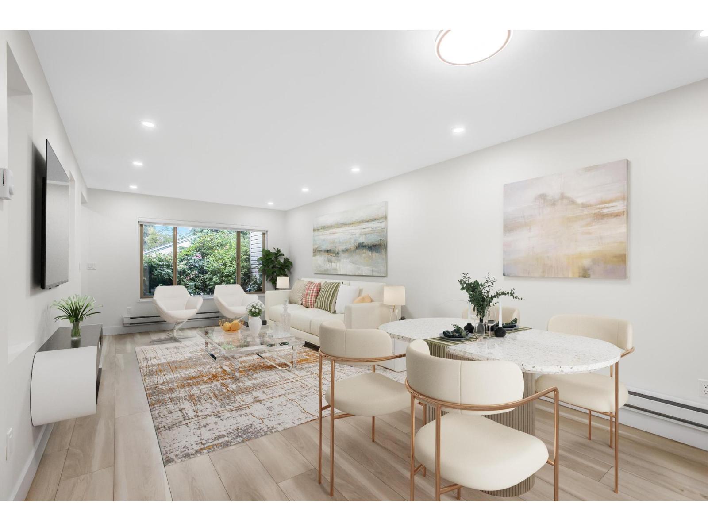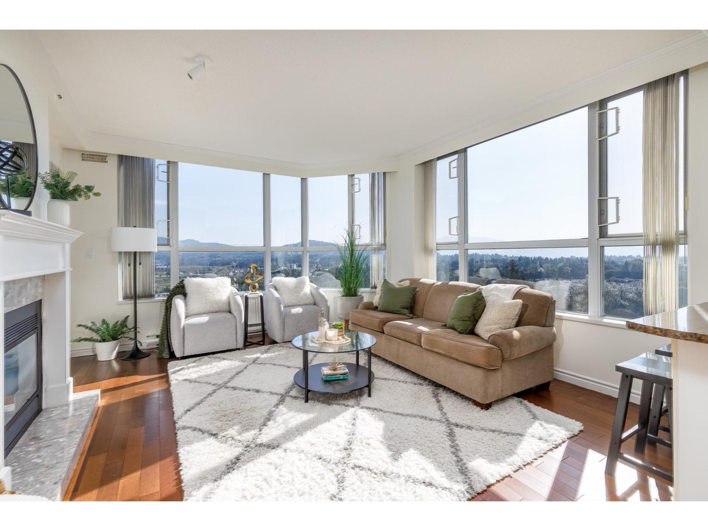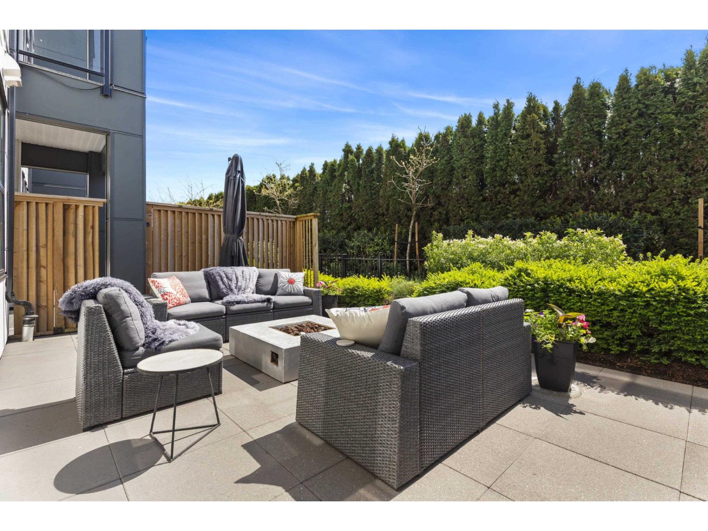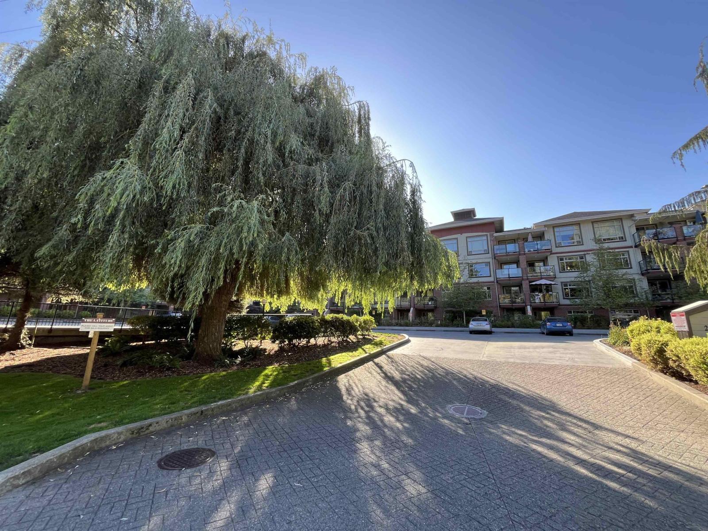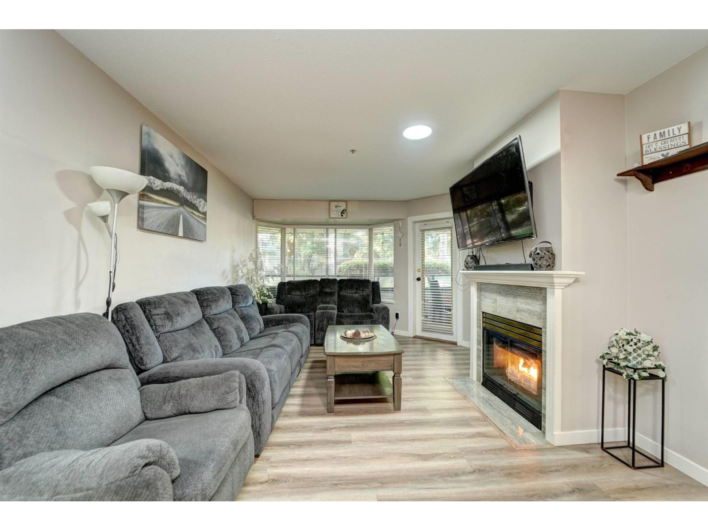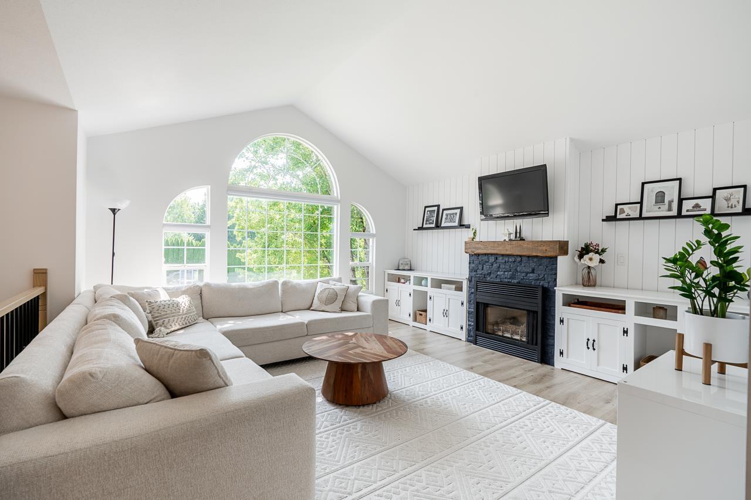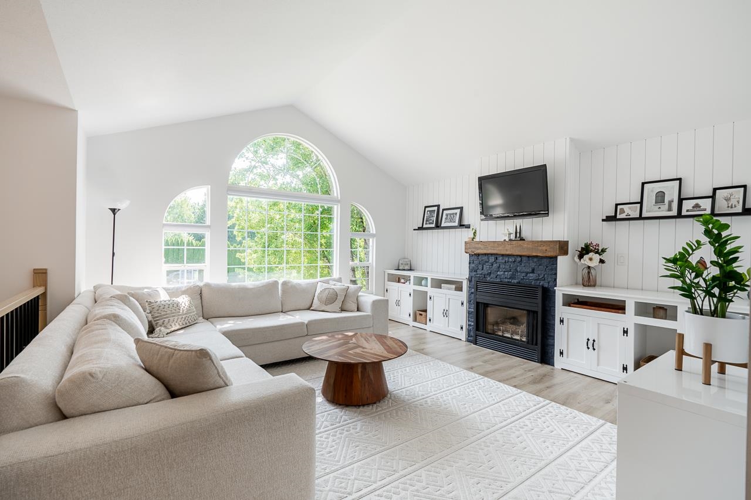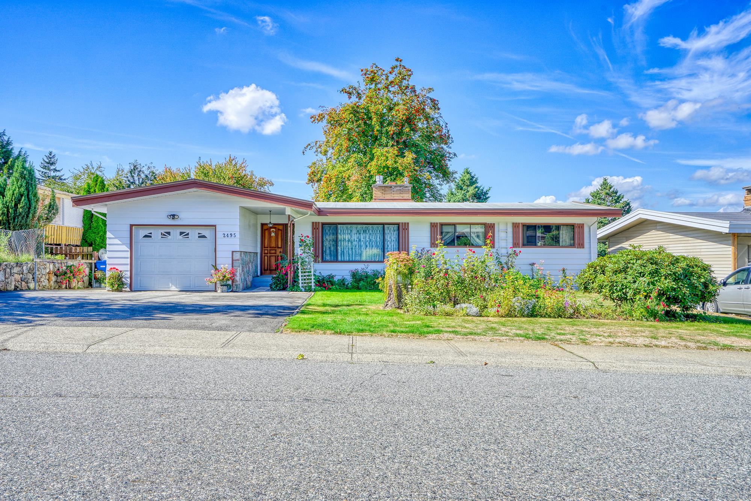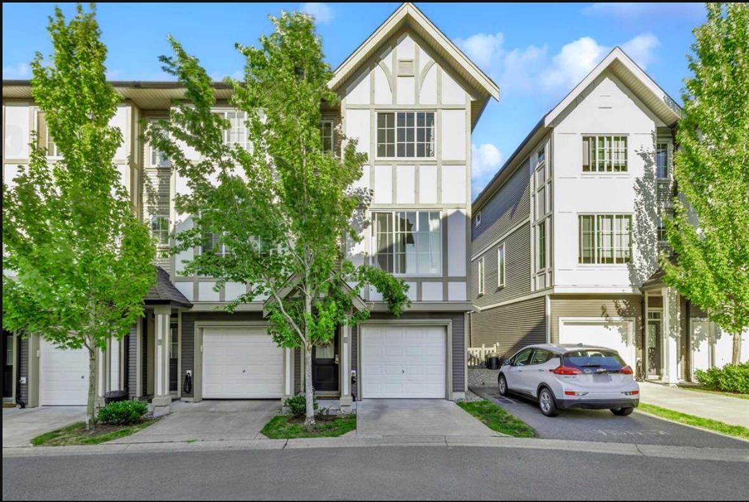- Houseful
- BC
- Abbotsford
- South Clearbrook
- 31825 Oak Avenue
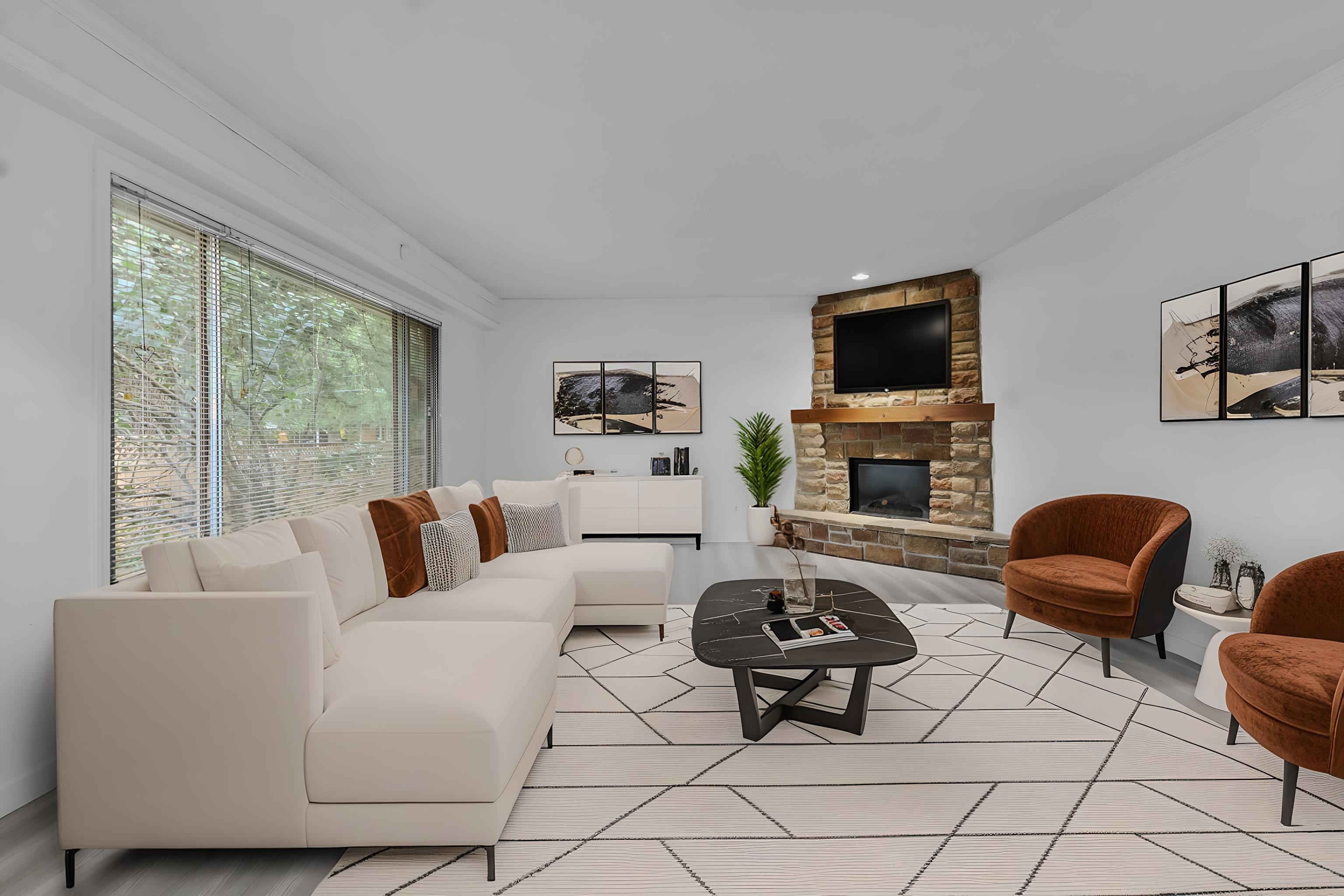
Highlights
Description
- Home value ($/Sqft)$421/Sqft
- Time on Houseful
- Property typeResidential
- StyleRancher/bungalow w/bsmt.
- Neighbourhood
- CommunityShopping Nearby
- Median school Score
- Year built1966
- Mortgage payment
Prime West Abbotsford location! This 2,671 sq. ft. home sits on a 7,350 sq. ft. level rectangular lot (70’ x 105’). Featuring 5 bedrooms and 3 full baths, including a 2-bedroom mortgage helper basement suite with separate entrance and laundry. The home includes a permitted addition by the previous owner, showcasing a stunning master bedroom with vaulted ceilings, a spa-like ensuite with dual shower heads and heated tile floors, plus French doors leading to a large deck with natural gas hookup. Close to Baba Banda Singh Bahadur Gurdwara, shopping, new home developments, and with easy access to Hwy 1.
MLS®#R3051623 updated 7 hours ago.
Houseful checked MLS® for data 7 hours ago.
Home overview
Amenities / Utilities
- Heat source Forced air, natural gas
- Sewer/ septic Public sewer, sanitary sewer
Exterior
- Construction materials
- Foundation
- Roof
- Fencing Fenced
- # parking spaces 3
- Parking desc
Interior
- # full baths 3
- # total bathrooms 3.0
- # of above grade bedrooms
- Appliances Washer/dryer, dryer, dishwasher, refrigerator, stove
Location
- Community Shopping nearby
- Area Bc
- View No
- Water source Public
- Zoning description Rs3-i
Lot/ Land Details
- Lot dimensions 7350.0
Overview
- Lot size (acres) 0.17
- Basement information Full, finished, exterior entry
- Building size 2671.0
- Mls® # R3051623
- Property sub type Single family residence
- Status Active
- Tax year 2025
Rooms Information
metric
- Storage 0.991m X 1.295m
Level: Basement - Living room 4.14m X 4.572m
Level: Basement - Kitchen 3.277m X 3.734m
Level: Basement - Laundry 1.803m X 3.581m
Level: Basement - Bedroom 3.708m X 6.401m
Level: Basement - Dining room 4.14m X 3.251m
Level: Basement - Bedroom 0.533m X 4.14m
Level: Basement - Laundry 1.778m X 4.699m
Level: Main - Living room 4.445m X 5.131m
Level: Main - Kitchen 3.073m X 4.547m
Level: Main - Bedroom 2.692m X 3.658m
Level: Main - Bedroom 3.048m X 4.089m
Level: Main - Primary bedroom 4.14m X 4.801m
Level: Main - Dining room 2.794m X 3.378m
Level: Main
SOA_HOUSEKEEPING_ATTRS
- Listing type identifier Idx

Lock your rate with RBC pre-approval
Mortgage rate is for illustrative purposes only. Please check RBC.com/mortgages for the current mortgage rates
$-3,000
/ Month25 Years fixed, 20% down payment, % interest
$
$
$
%
$
%

Schedule a viewing
No obligation or purchase necessary, cancel at any time
Nearby Homes
Real estate & homes for sale nearby

