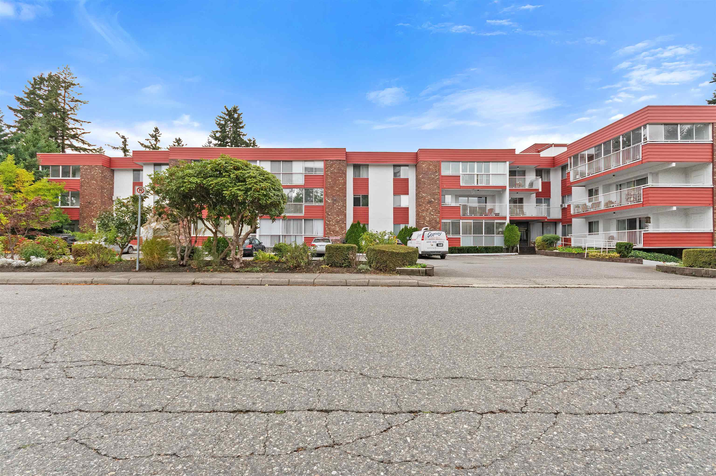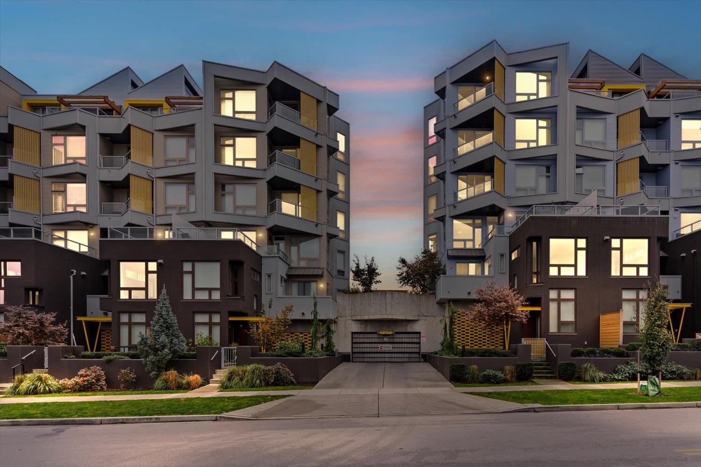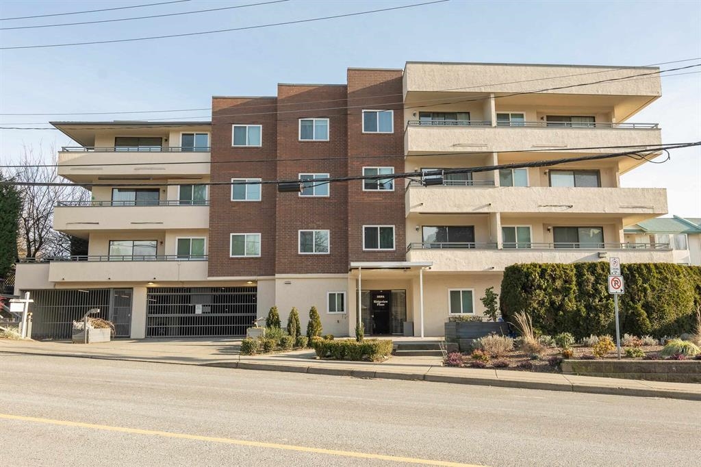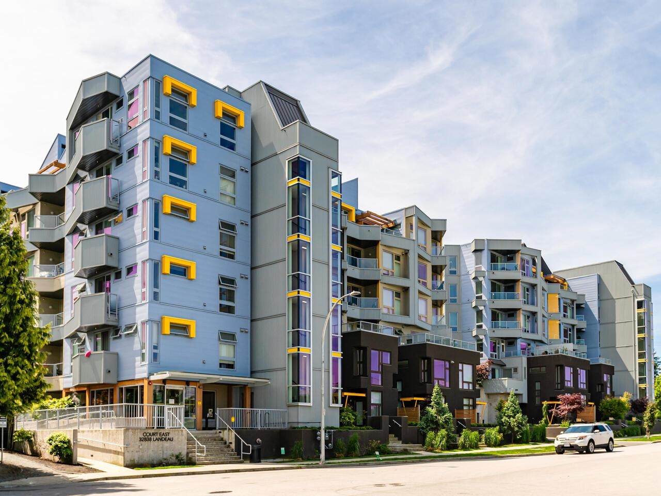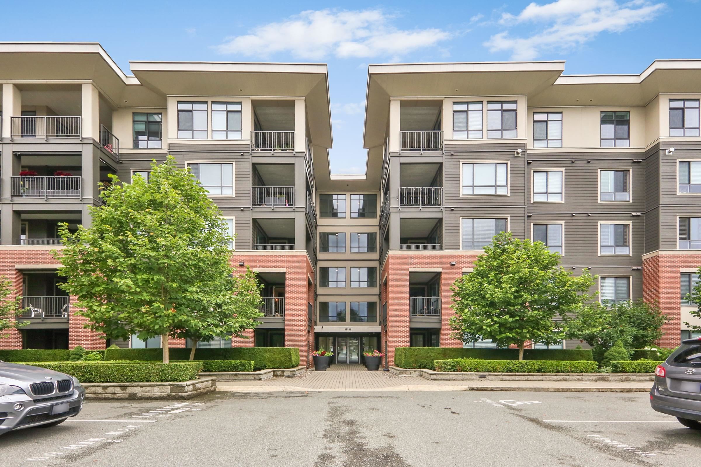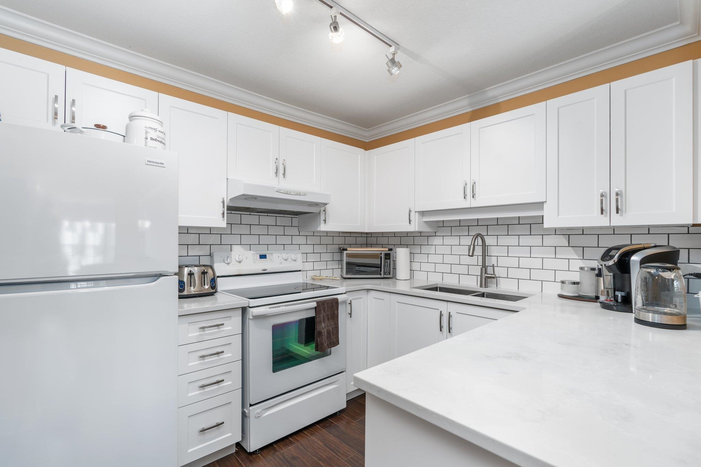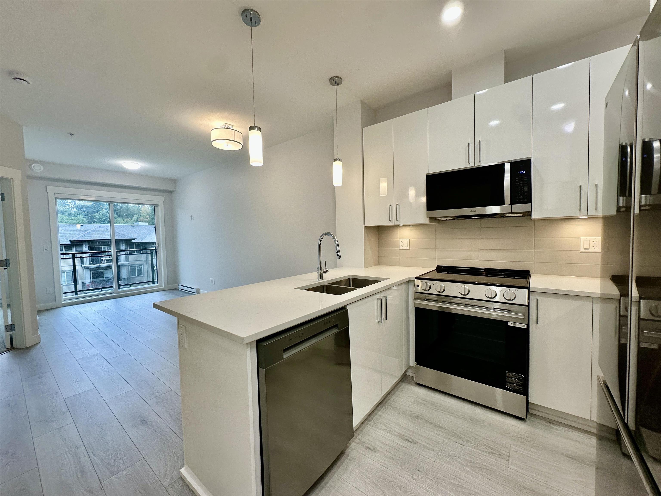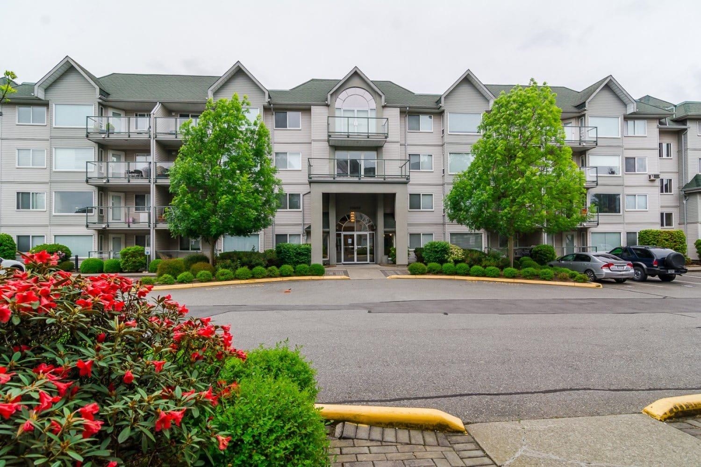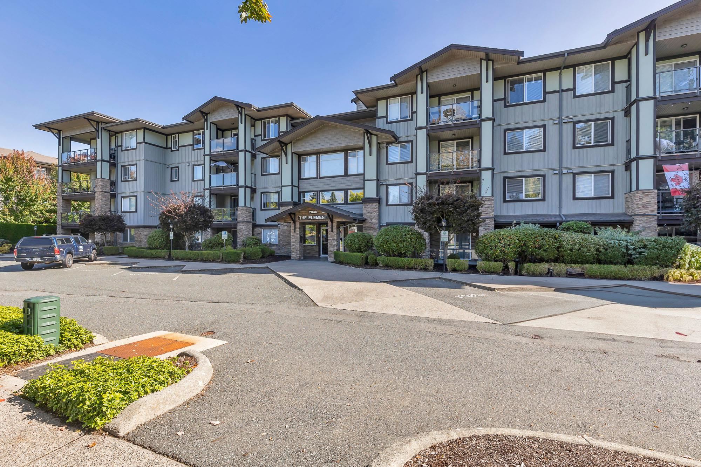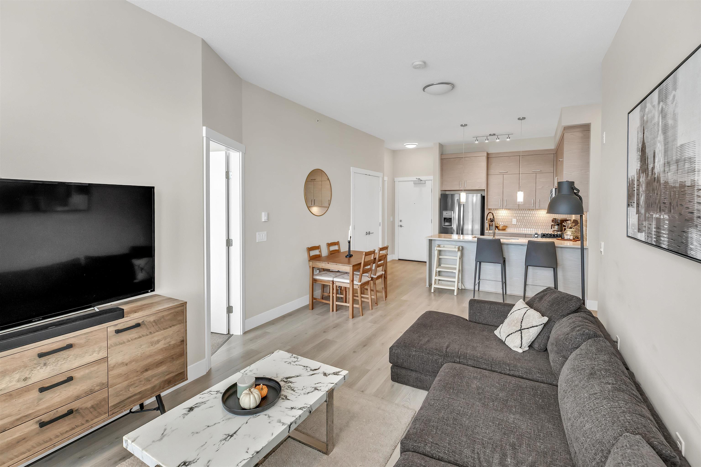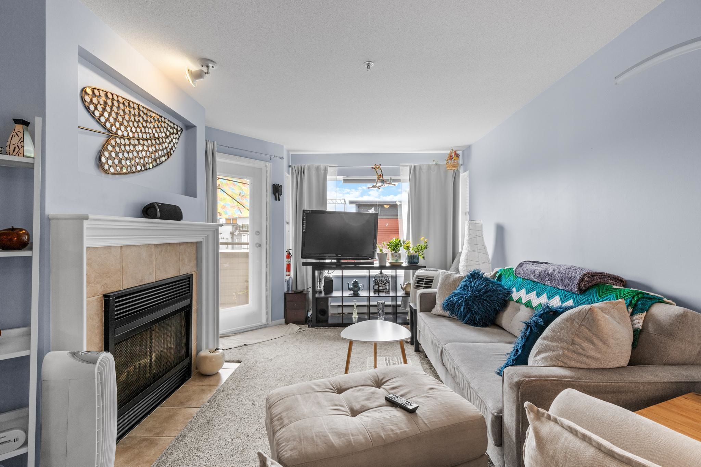Select your Favourite features
- Houseful
- BC
- Abbotsford
- Clearbrook Centre
- 3190 Gladwin Road #1403
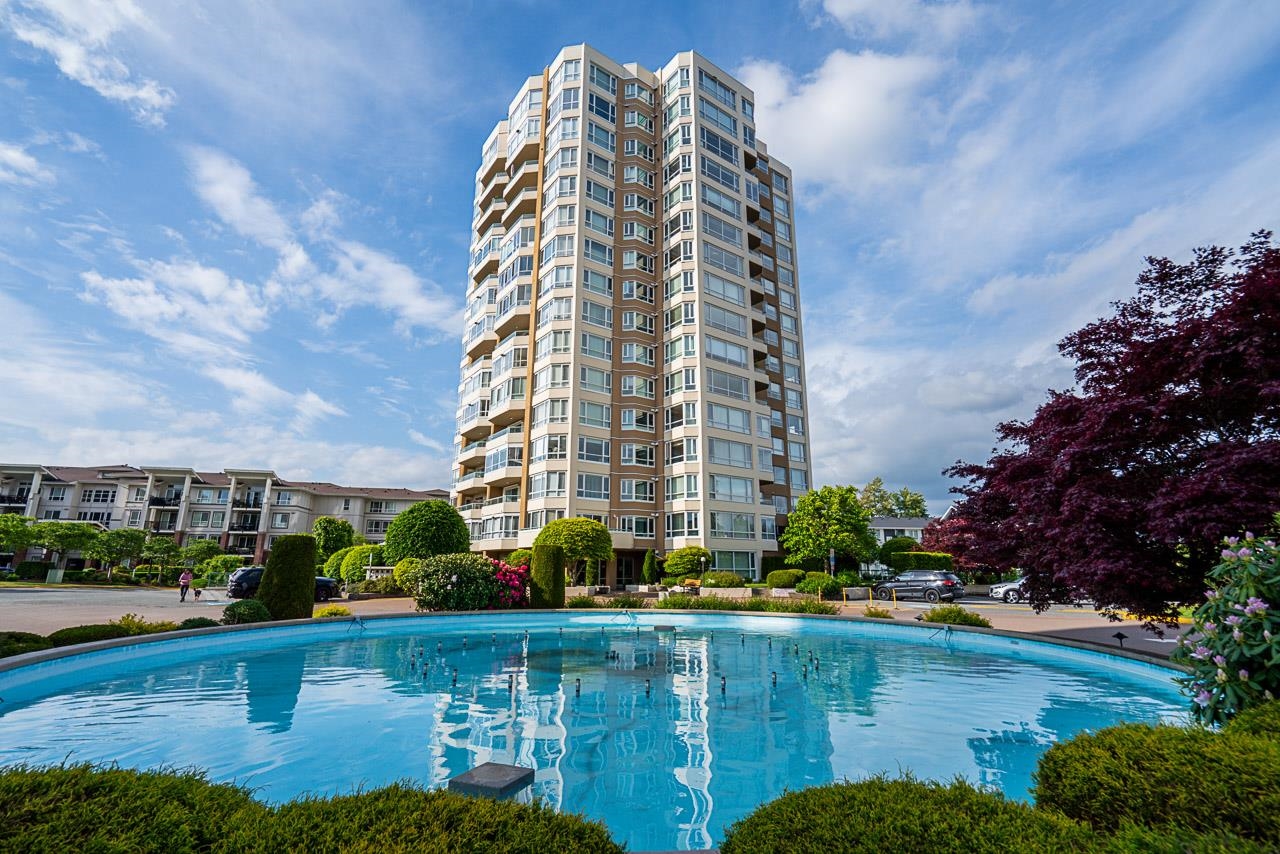
3190 Gladwin Road #1403
For Sale
154 Days
$539,000 $24K
$515,000
2 beds
2 baths
1,170 Sqft
3190 Gladwin Road #1403
For Sale
154 Days
$539,000 $24K
$515,000
2 beds
2 baths
1,170 Sqft
Highlights
Description
- Home value ($/Sqft)$440/Sqft
- Time on Houseful
- Property typeResidential
- Neighbourhood
- CommunityAdult Oriented, Gated, Shopping Nearby
- Median school Score
- Year built1993
- Mortgage payment
Welcome to REGENCY TOWER 3, one of Abbotsford’s most desirable NON AGE RESTRICTED high rise condo buildings. This gated, peaceful & safe community is the BEST place to live in Abbotsford. The stunning well taken care of 2 bed 2 bath condo boasts large windows on every wall highlighting spectacular mountain and city views, providing an array of natural light. Included are 2 side by side parking & a large storage just steps from the elevator! Enjoy resort style amenities with 2 Guest suites, indoor pool, hot tub, sauna, gym, billiards, wood shop and a boardroom. The strata is very well run with a healthy contingency fund. Located within walking distance to Superstore, shopping mall, transit, restaurants, Mill Lake, Exhibition sport park. Cats allowed, no dogs. Open Sunday October 19th 12-2pm
MLS®#R3004472 updated 6 days ago.
Houseful checked MLS® for data 6 days ago.
Home overview
Amenities / Utilities
- Heat source Baseboard, electric
- Sewer/ septic Public sewer, sanitary sewer, storm sewer
Exterior
- # total stories 17.0
- Construction materials
- Foundation
- Roof
- # parking spaces 2
- Parking desc
Interior
- # full baths 2
- # total bathrooms 2.0
- # of above grade bedrooms
- Appliances Washer/dryer, dishwasher, refrigerator, stove
Location
- Community Adult oriented, gated, shopping nearby
- Area Bc
- Subdivision
- View Yes
- Water source Public
- Zoning description Res
Overview
- Basement information None
- Building size 1170.0
- Mls® # R3004472
- Property sub type Apartment
- Status Active
- Tax year 2024
Rooms Information
metric
- Kitchen 3.632m X 3.632m
Level: Main - Living room 4.318m X 4.953m
Level: Main - Bedroom 2.896m X 3.124m
Level: Main - Dining room 3.658m X 4.521m
Level: Main - Foyer 1.549m X 2.184m
Level: Main - Primary bedroom 3.454m X 4.496m
Level: Main
SOA_HOUSEKEEPING_ATTRS
- Listing type identifier Idx

Lock your rate with RBC pre-approval
Mortgage rate is for illustrative purposes only. Please check RBC.com/mortgages for the current mortgage rates
$-1,373
/ Month25 Years fixed, 20% down payment, % interest
$
$
$
%
$
%

Schedule a viewing
No obligation or purchase necessary, cancel at any time
Nearby Homes
Real estate & homes for sale nearby

