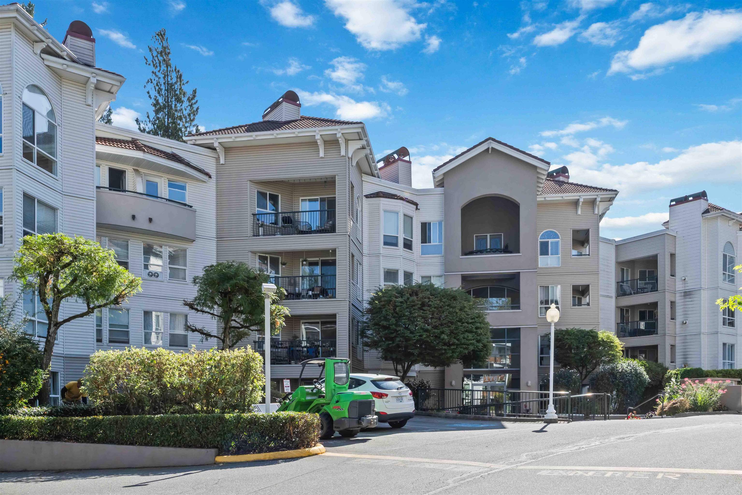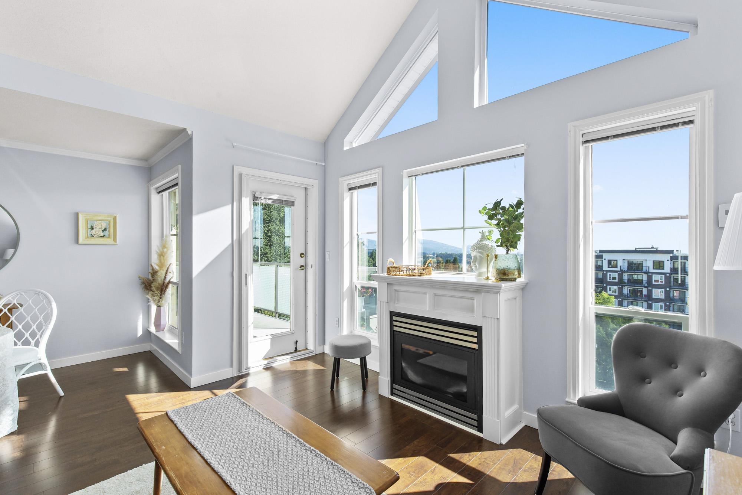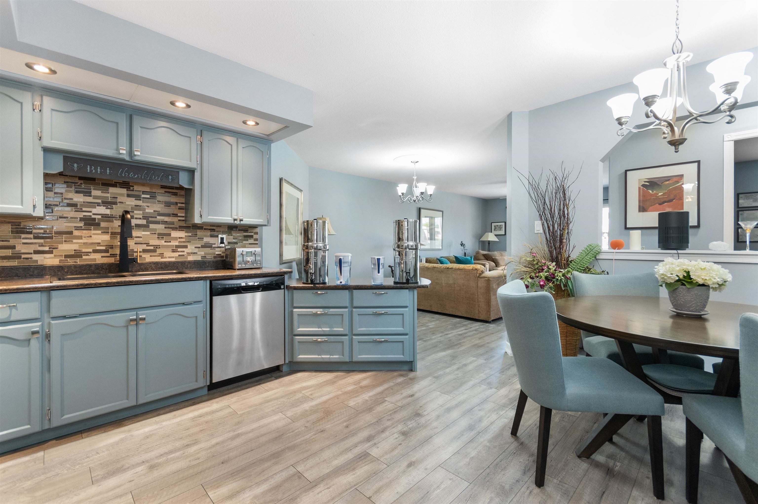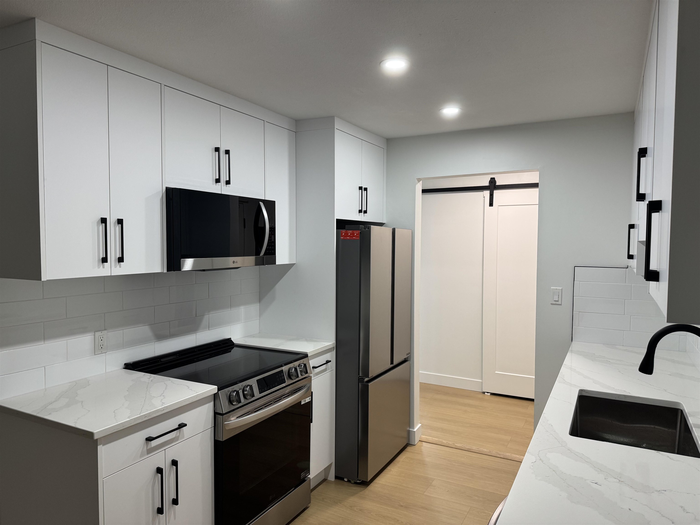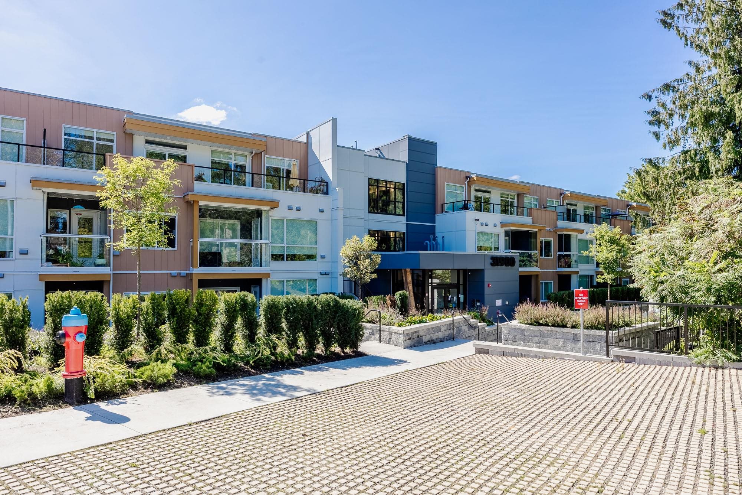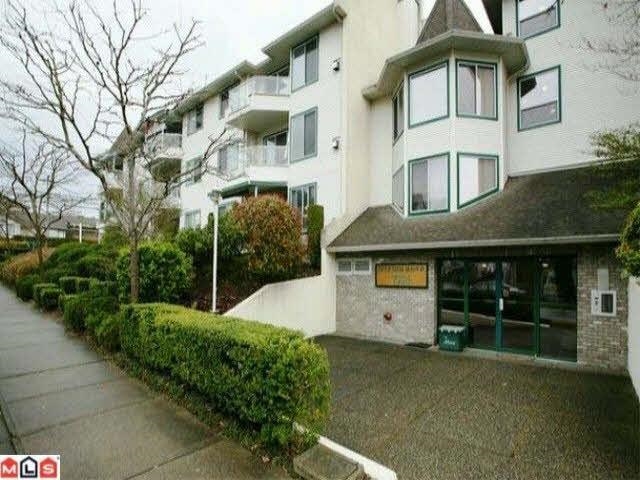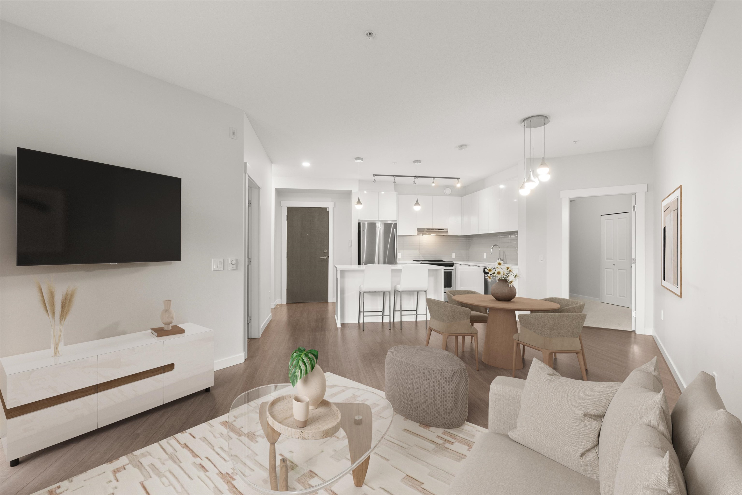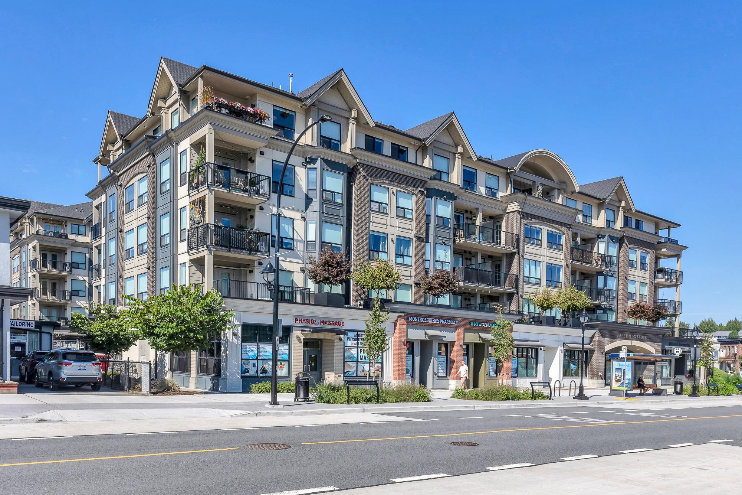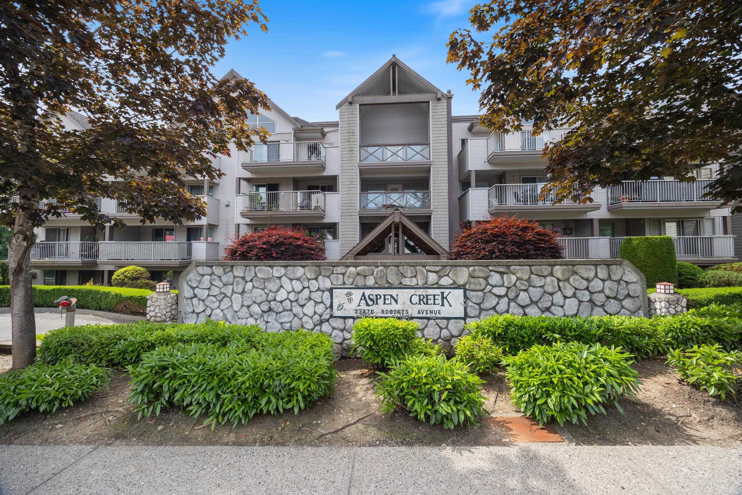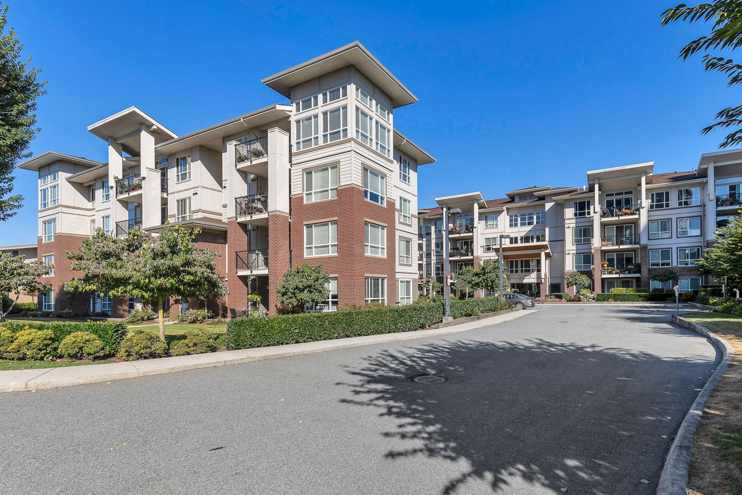- Houseful
- BC
- Abbotsford
- Clearbrook Centre
- 3190 Gladwin Road #405
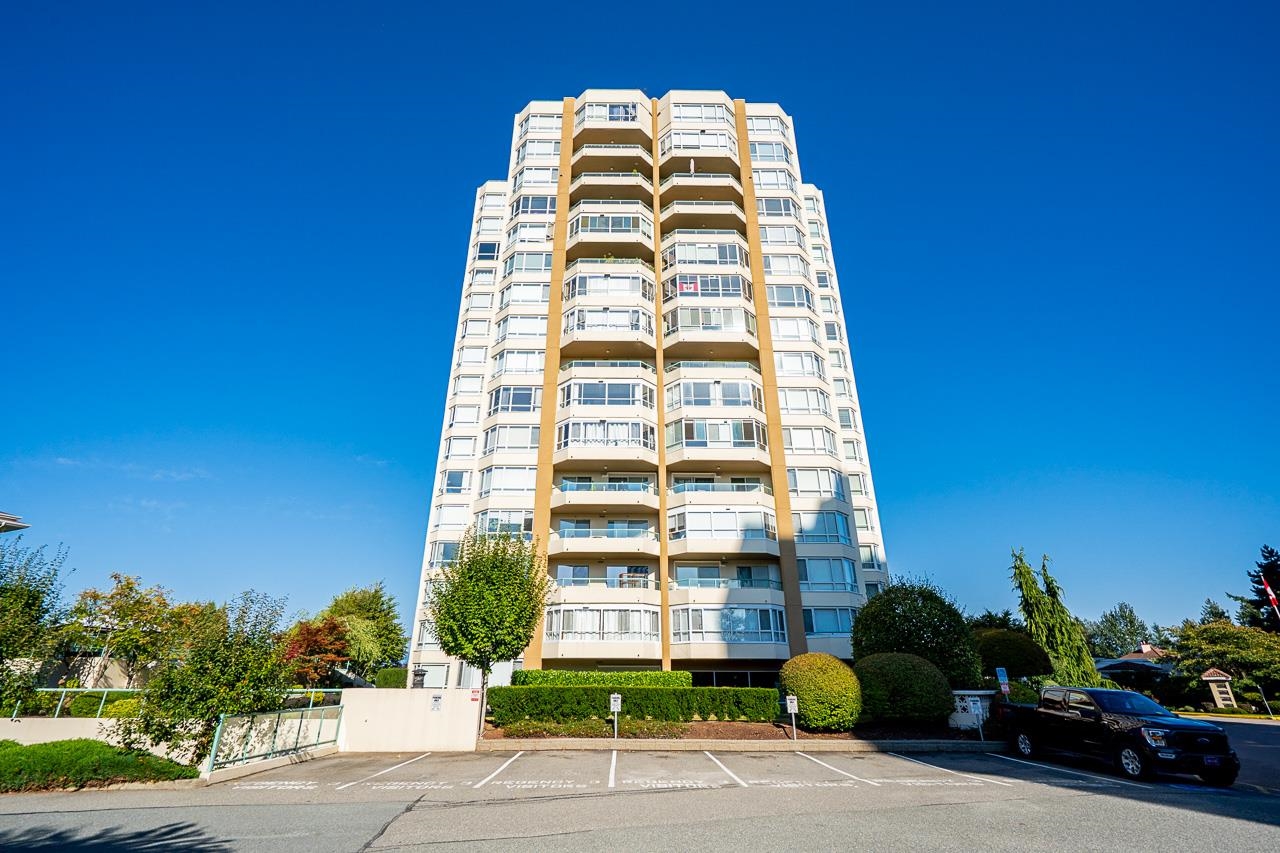
3190 Gladwin Road #405
3190 Gladwin Road #405
Highlights
Description
- Home value ($/Sqft)$406/Sqft
- Time on Houseful
- Property typeResidential
- Neighbourhood
- CommunityAdult Oriented, Gated, Shopping Nearby
- Median school Score
- Year built1992
- Mortgage payment
Come and check out the most desirable non age restricted Regency Tower 3! This unique and well cared for 2 bed 2 bath suite comes with a balcony enclosed for an extra den or room. The open layout CORNER UNIT features a large living room surrounded by endless windows to capture lots of light for your morning coffee. Rich laminate flooring, kitchen has solid oak cabinets with a movable island finished w /mexican tile for entertaining guests. The generous sized primary bedroom has a full 4 pc ensuite with a soaker tub & a walk in closet. Located in a resort style complex, excellent round the clock security and a very well run strata with an indoor pool, exercise room, hot tub, guest suite, ample visitor parking and some RV parking. Close to restaurants, shopping mall, Superstore, Mill Lake.
Home overview
- Heat source Baseboard, electric
- Sewer/ septic Public sewer, sanitary sewer, storm sewer
- # total stories 17.0
- Construction materials
- Foundation
- Roof
- # parking spaces 1
- Parking desc
- # full baths 2
- # total bathrooms 2.0
- # of above grade bedrooms
- Appliances Washer/dryer, dishwasher, refrigerator, stove, microwave
- Community Adult oriented, gated, shopping nearby
- Area Bc
- Subdivision
- View Yes
- Water source Public
- Zoning description Res
- Basement information None
- Building size 1182.0
- Mls® # R3049531
- Property sub type Apartment
- Status Active
- Tax year 2025
- Primary bedroom 3.378m X 4.597m
Level: Main - Den 2.769m X 2.819m
Level: Main - Kitchen 2.997m X 3.48m
Level: Main - Living room 3.581m X 5.664m
Level: Main - Foyer 1.295m X 2.057m
Level: Main - Bedroom 2.972m X 4.166m
Level: Main - Dining room 2.667m X 3.912m
Level: Main - Walk-in closet 1.829m X 2.032m
Level: Main
- Listing type identifier Idx

$-1,280
/ Month

