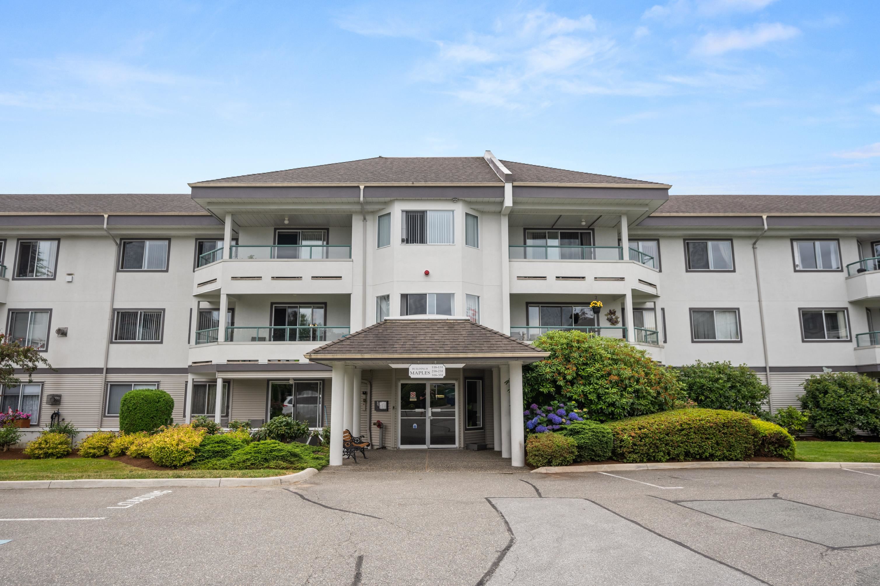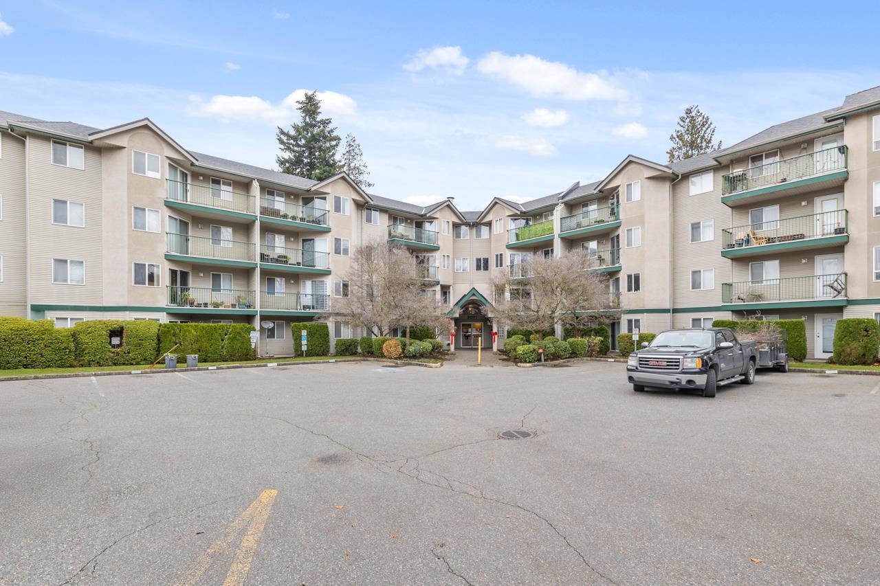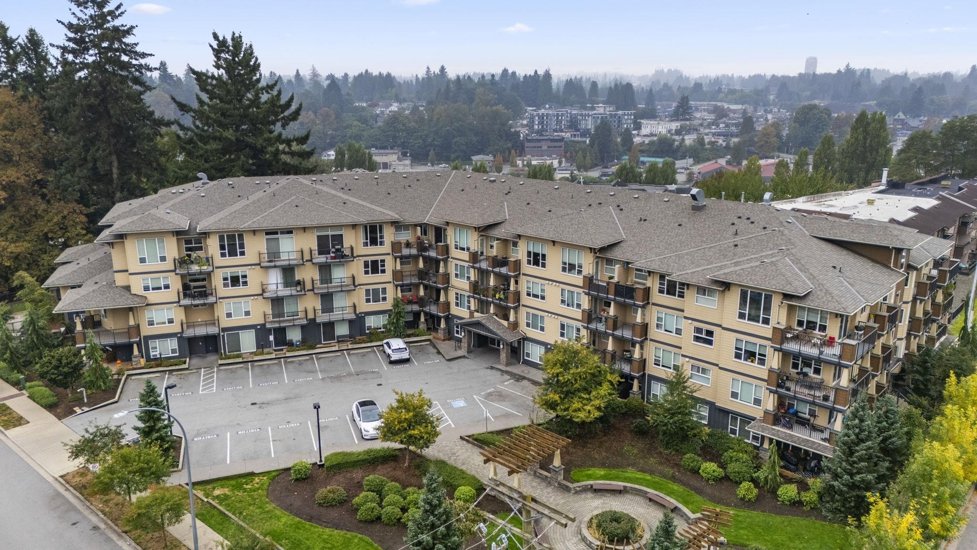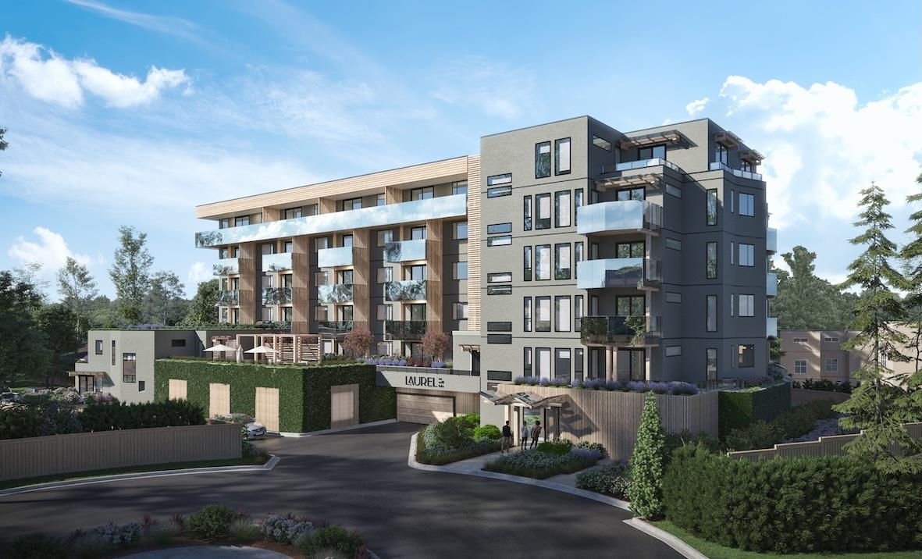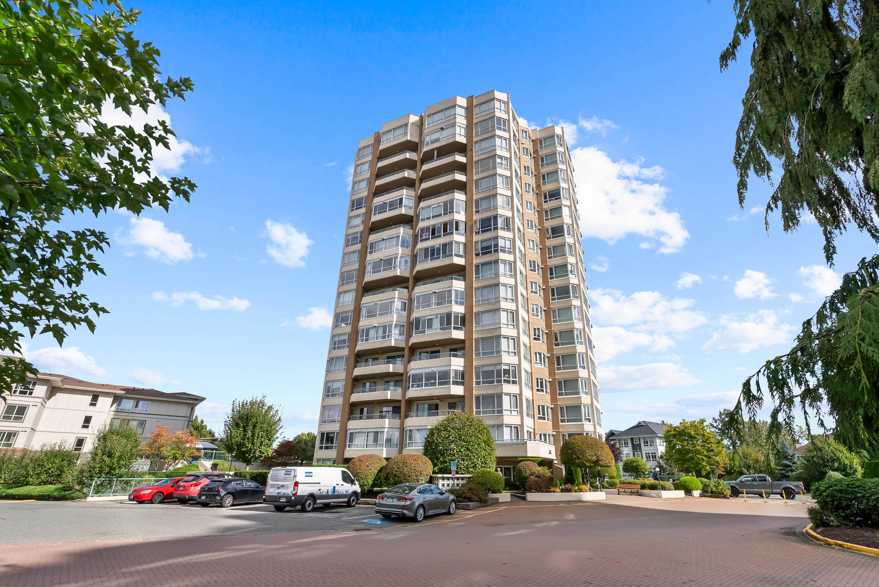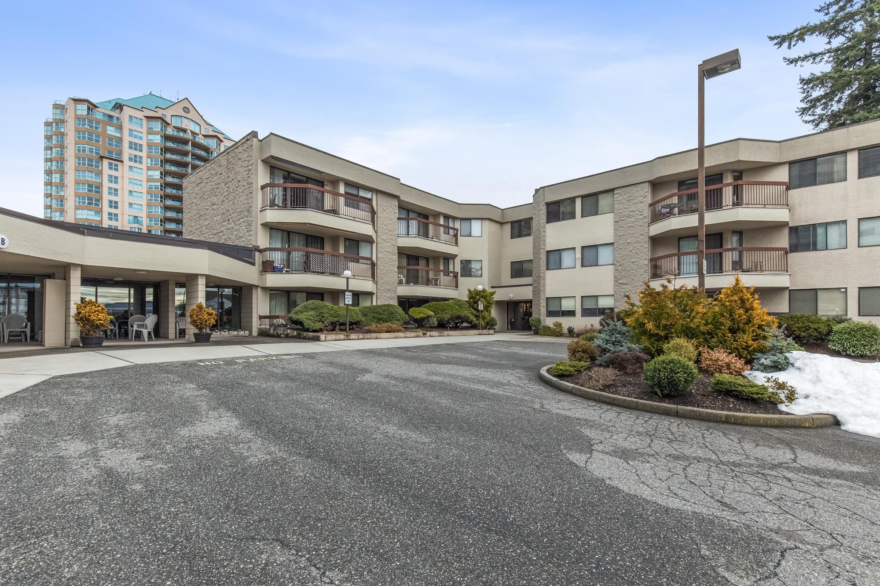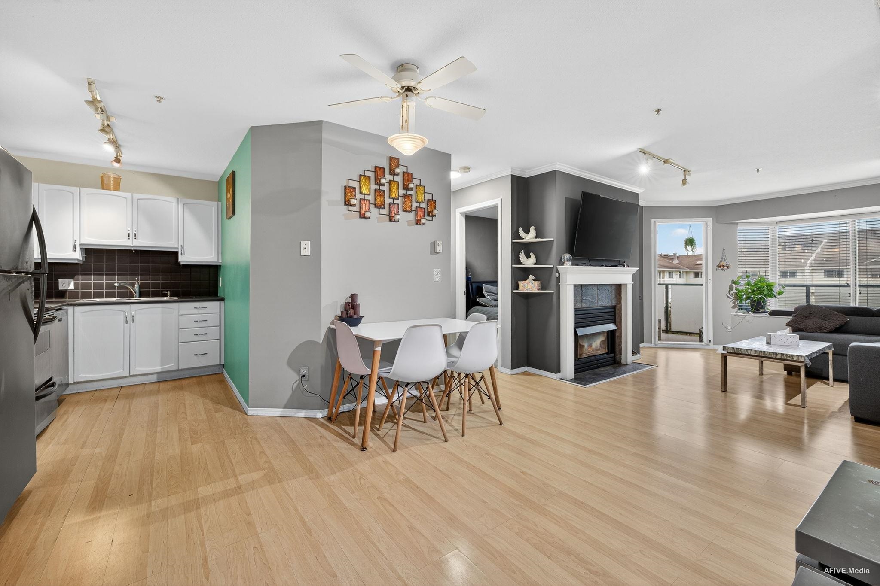- Houseful
- BC
- Abbotsford
- Clearbrook Centre
- 3192 Gladwin Road #210
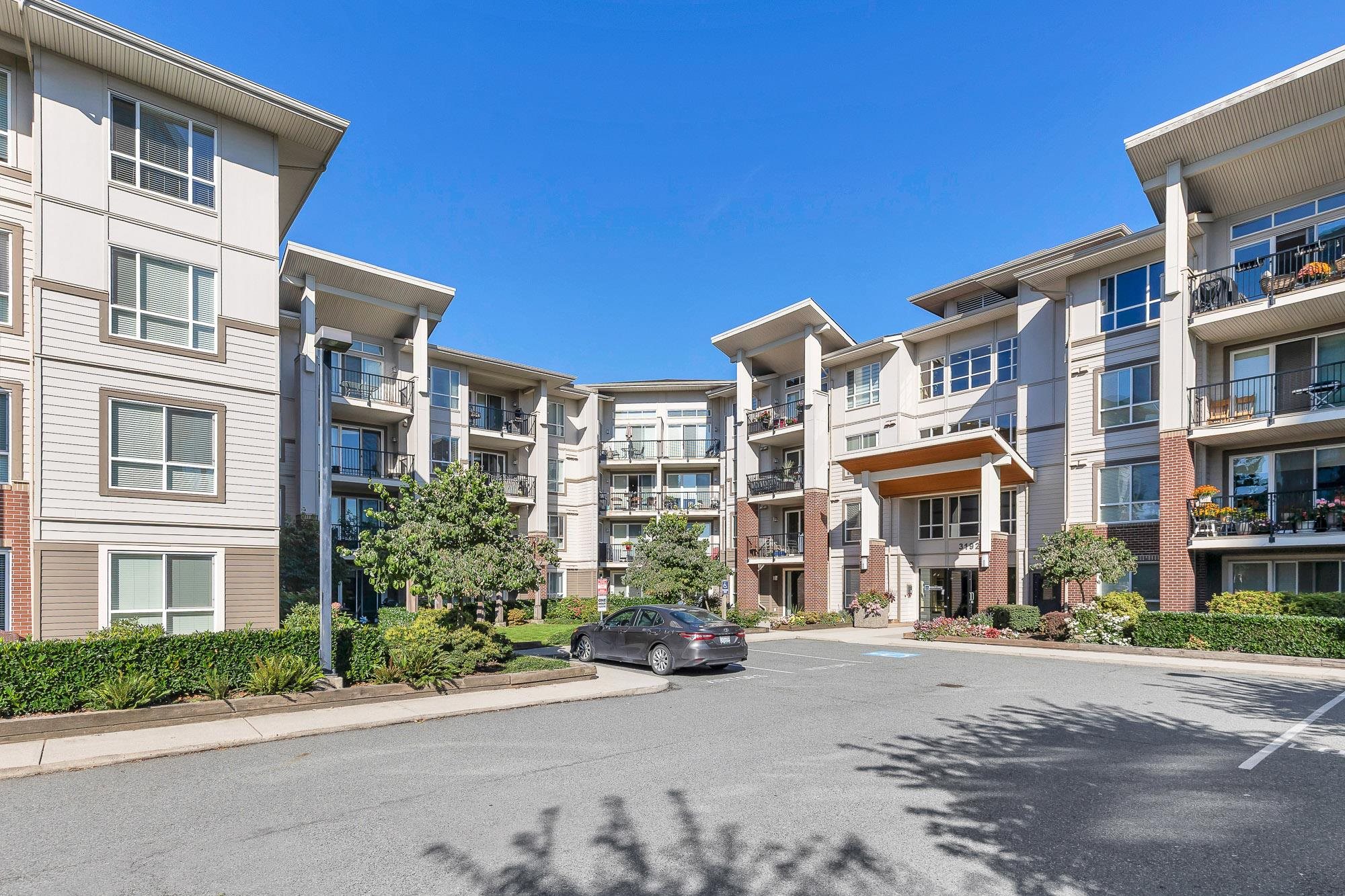
3192 Gladwin Road #210
For Sale
New 4 hours
$489,900
2 beds
2 baths
1,129 Sqft
3192 Gladwin Road #210
For Sale
New 4 hours
$489,900
2 beds
2 baths
1,129 Sqft
Highlights
Description
- Home value ($/Sqft)$434/Sqft
- Time on Houseful
- Property typeResidential
- Neighbourhood
- CommunityShopping Nearby
- Median school Score
- Year built2012
- Mortgage payment
he Brooklyn is a sought after development, conveniently located in Central Abbotsford. This spacious unit features 9' ceilings, 2 large bedrooms and a Den! The open concept creates space for entertaining, a dining area and more. You will love the natural light, this home has large windows with no neighboring units in view. The finishes are spectacular, including granite counter tops in the kitchen, a rock fireplace detail with mantel and a 5-piece ensuite bathroom off the primary bedroom. You won't see many like this one, 2 parking spots in a secured parkade, storage locker and walk in laundry room with added storage in the entryway. Pets welcome here.
MLS®#R3055979 updated 2 hours ago.
Houseful checked MLS® for data 2 hours ago.
Home overview
Amenities / Utilities
- Heat source Baseboard, electric
- Sewer/ septic Public sewer, sanitary sewer, storm sewer
Exterior
- Construction materials
- Foundation
- Roof
- # parking spaces 2
- Parking desc
Interior
- # full baths 2
- # total bathrooms 2.0
- # of above grade bedrooms
- Appliances Washer/dryer, dishwasher, refrigerator, stove, microwave
Location
- Community Shopping nearby
- Area Bc
- Subdivision
- View No
- Water source Public
- Zoning description Rml
Overview
- Basement information None
- Building size 1129.0
- Mls® # R3055979
- Property sub type Apartment
- Status Active
- Virtual tour
- Tax year 2025
Rooms Information
metric
- Kitchen 2.845m X 2.845m
Level: Main - Den 2.642m X 2.845m
Level: Main - Bedroom 3.048m X 5.105m
Level: Main - Dining room 3.581m X 3.683m
Level: Main - Primary bedroom 3.277m X 3.683m
Level: Main - Walk-in closet 1.27m X 2.261m
Level: Main - Laundry 1.524m X 1.575m
Level: Main - Living room 3.404m X 4.267m
Level: Main - Foyer 0.94m X 1.524m
Level: Main
SOA_HOUSEKEEPING_ATTRS
- Listing type identifier Idx

Lock your rate with RBC pre-approval
Mortgage rate is for illustrative purposes only. Please check RBC.com/mortgages for the current mortgage rates
$-1,306
/ Month25 Years fixed, 20% down payment, % interest
$
$
$
%
$
%

Schedule a viewing
No obligation or purchase necessary, cancel at any time
Nearby Homes
Real estate & homes for sale nearby

