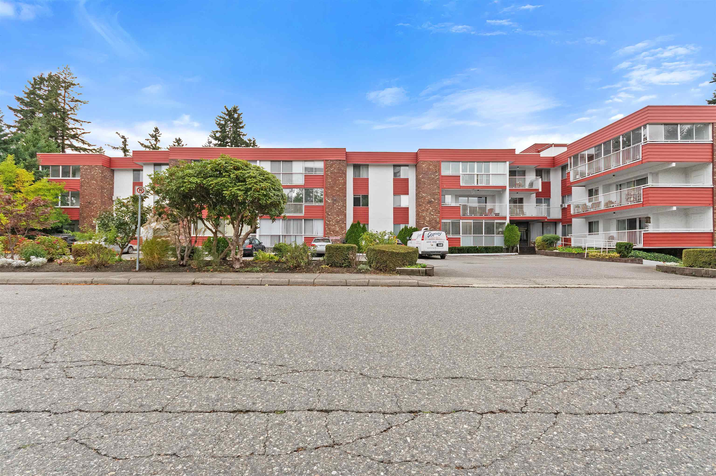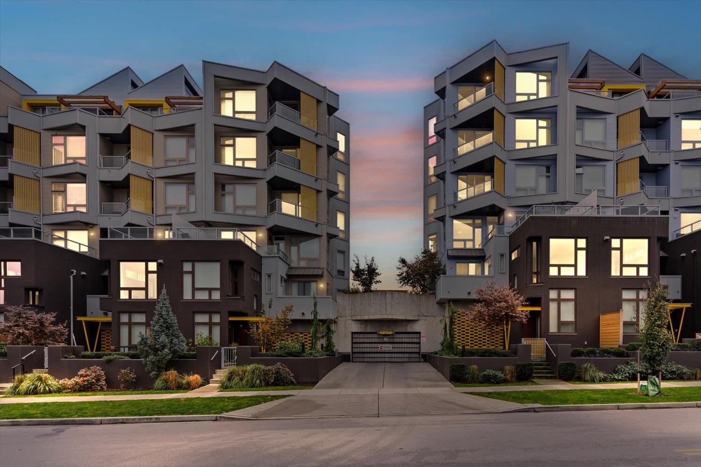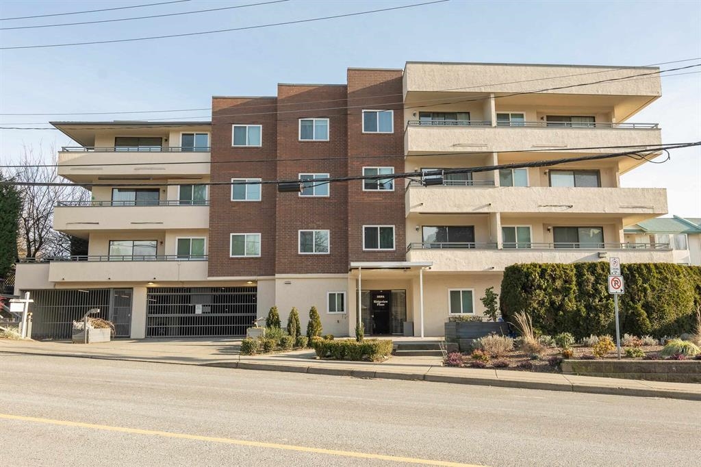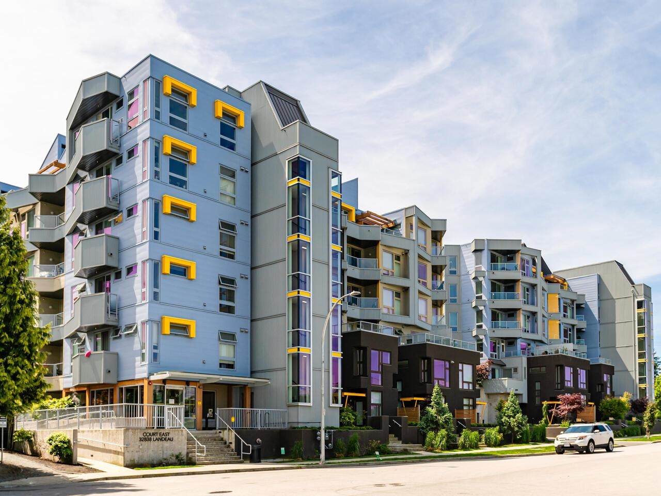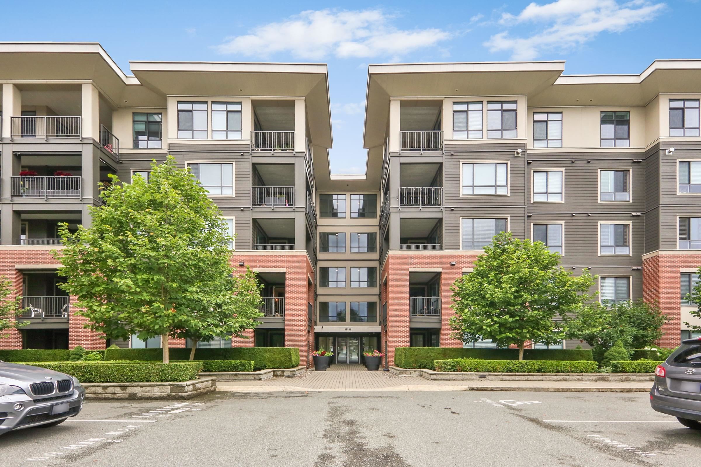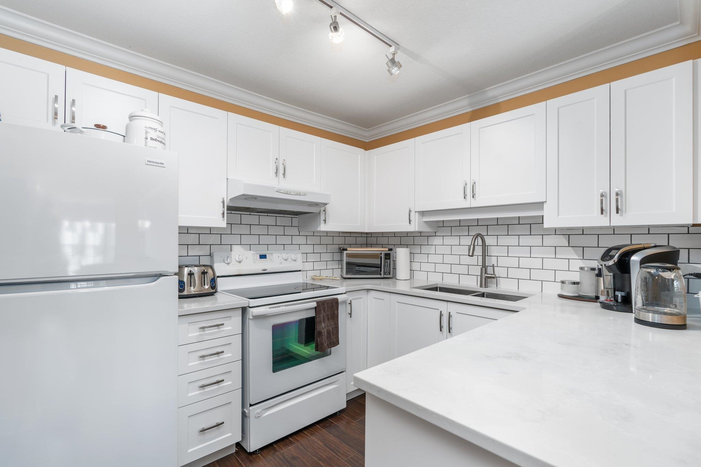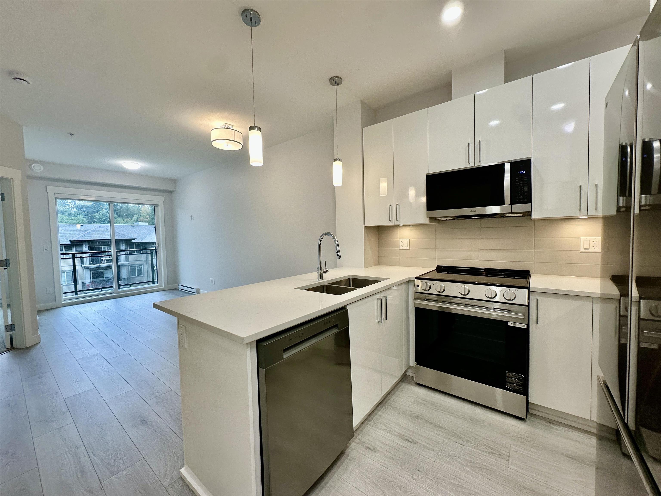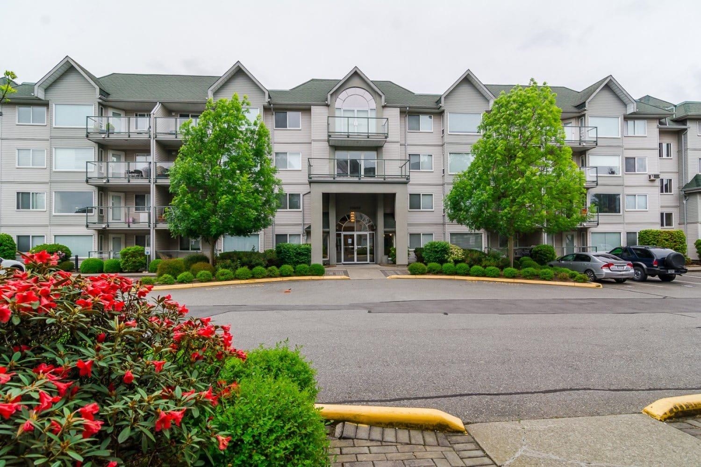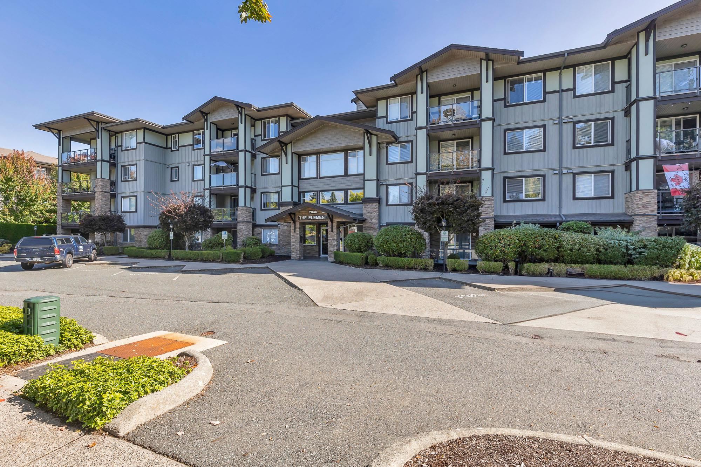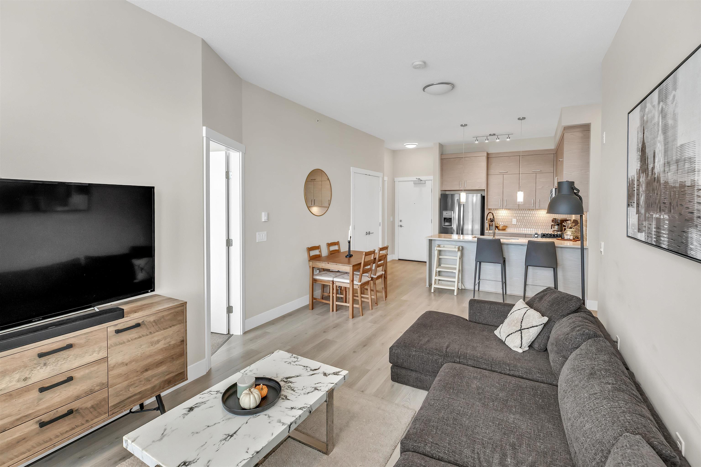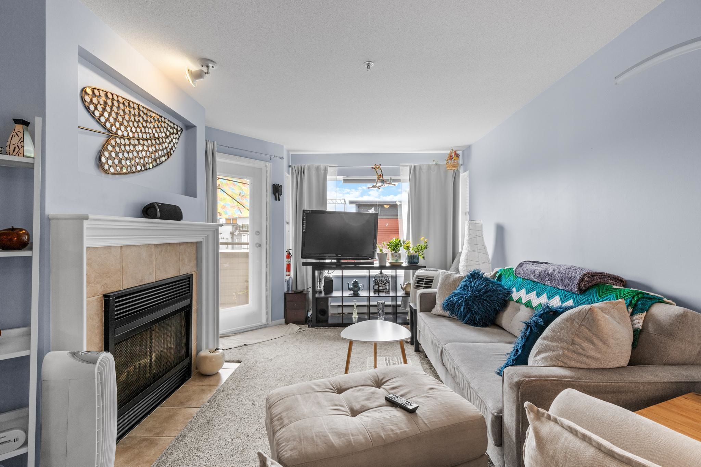- Houseful
- BC
- Abbotsford
- West Clearbrook
- 31955 Old Yale Road #1015
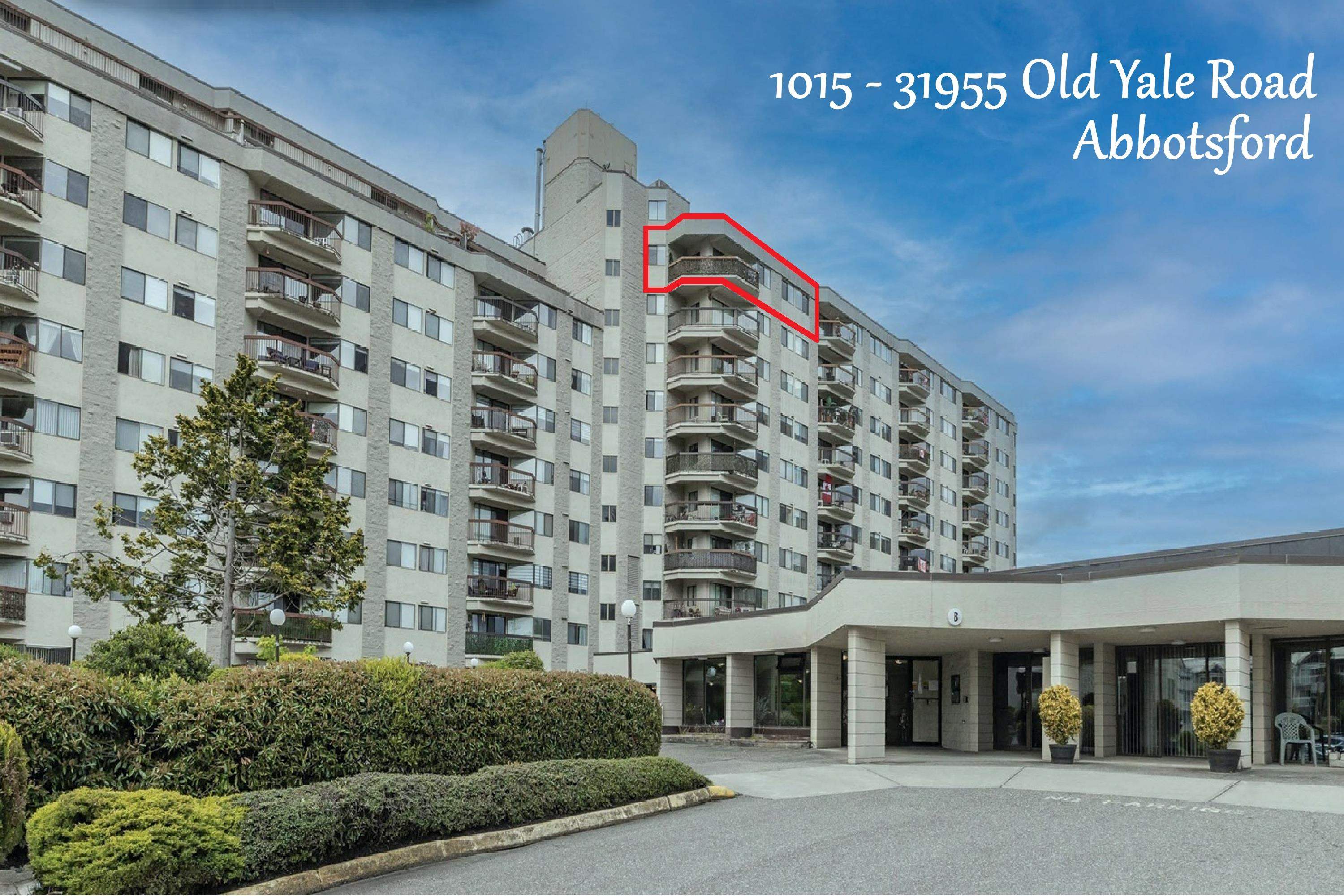
31955 Old Yale Road #1015
31955 Old Yale Road #1015
Highlights
Description
- Home value ($/Sqft)$338/Sqft
- Time on Houseful
- Property typeResidential
- StylePenthouse
- Neighbourhood
- CommunityAdult Oriented, Shopping Nearby
- Median school Score
- Year built1985
- Mortgage payment
This rare top floor, penthouse, corner unit, is 1,226 sf, with 2 bedrooms, 2 bathrooms, in-suite laundry, & a bonus family room off the kitchen, in addition to the beautifully updated, open living room/dining/kitchen with 180 degree, SE city & mountain views, including Mt Baker taking center stage! Over-sized windows add bright natural light, while the wrap-around patio extends the living space outdoors. This unit is also next to the elevator! Evergreen Village is a concrete building with great amenities, including an indoor pool, hot tub, exercise rm, guest suites, workshop, library, secure underground parking & storage, in a great location. This 55+ complex has long been sought after for its community feel. Don’t miss this opportunity to own a special unit in a great place to call home.
Home overview
- Heat source Baseboard, hot water
- Sewer/ septic Public sewer, sanitary sewer
- Construction materials
- Foundation
- Roof
- # parking spaces 1
- Parking desc
- # full baths 2
- # total bathrooms 2.0
- # of above grade bedrooms
- Appliances Washer/dryer, dishwasher, refrigerator, stove
- Community Adult oriented, shopping nearby
- Area Bc
- Subdivision
- View Yes
- Water source Public
- Zoning description Rm
- Basement information None
- Building size 1256.0
- Mls® # R3039989
- Property sub type Apartment
- Status Active
- Virtual tour
- Tax year 2024
- Dining room 2.718m X 3.81m
Level: Main - Foyer 1.93m X 1.575m
Level: Main - Foyer 1.93m X 1.575m
Level: Main - Bedroom 2.743m X 3.886m
Level: Main - Kitchen 3.353m X 3.454m
Level: Main - Walk-in closet 1.651m X 1.727m
Level: Main - Living room 5.537m X 3.277m
Level: Main - Primary bedroom 4.648m X 3.327m
Level: Main - Family room 5.004m X 3.099m
Level: Main - Storage 1.727m X 1.854m
Level: Main - Laundry 1.6m X 0.914m
Level: Main
- Listing type identifier Idx

$-1,131
/ Month

