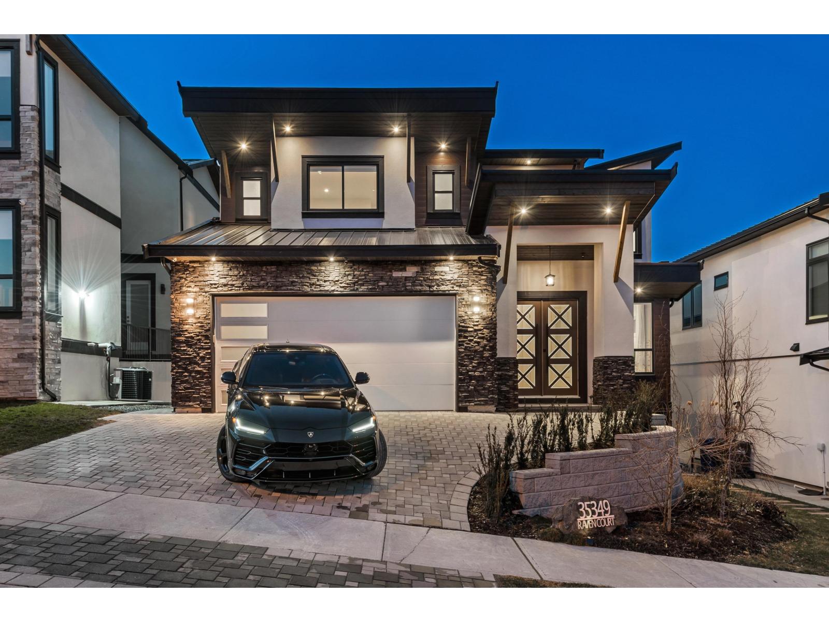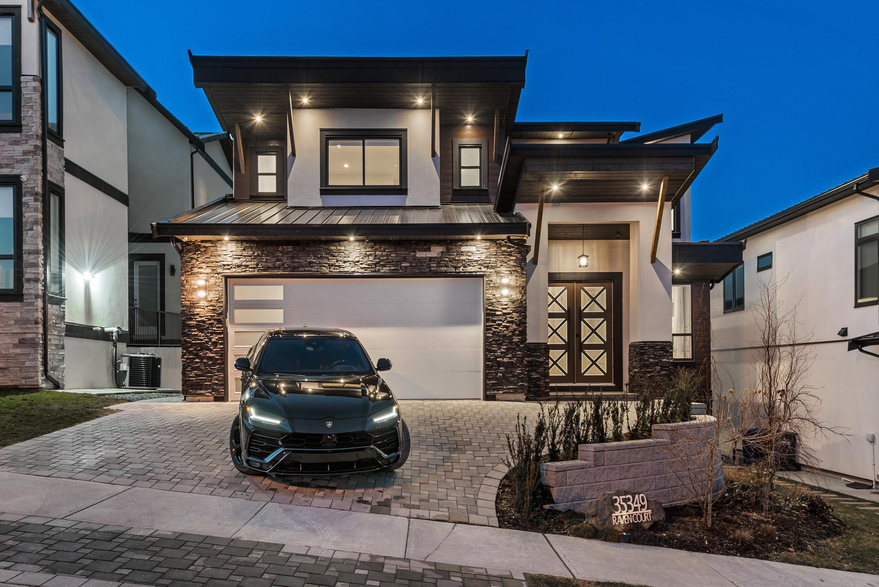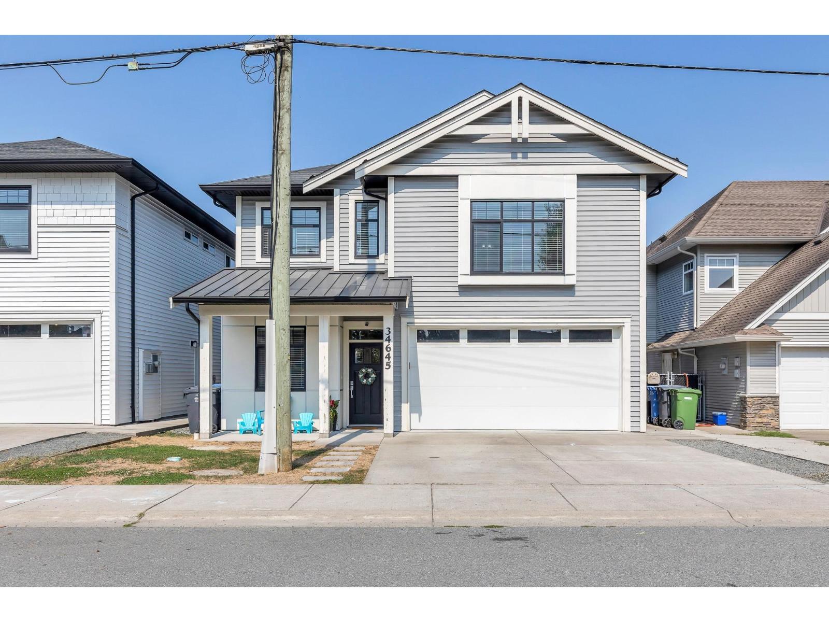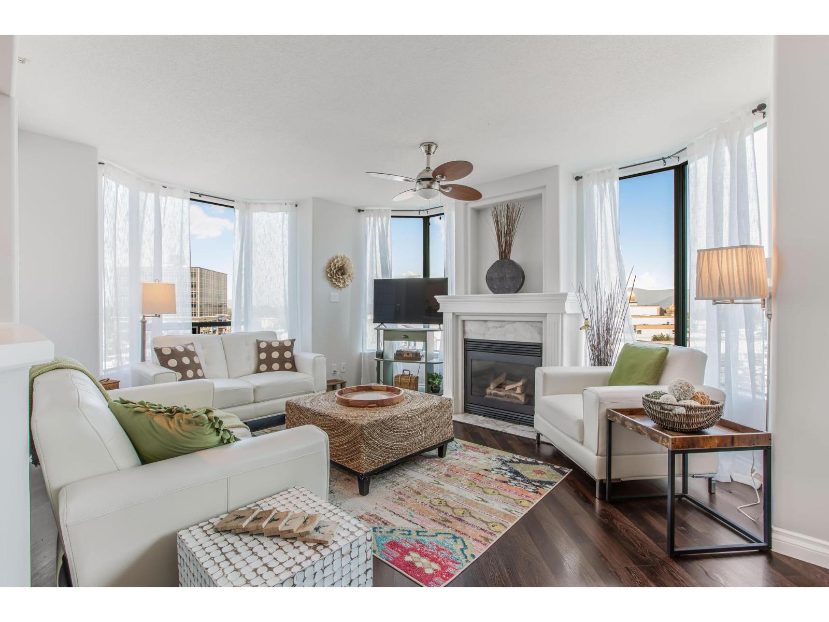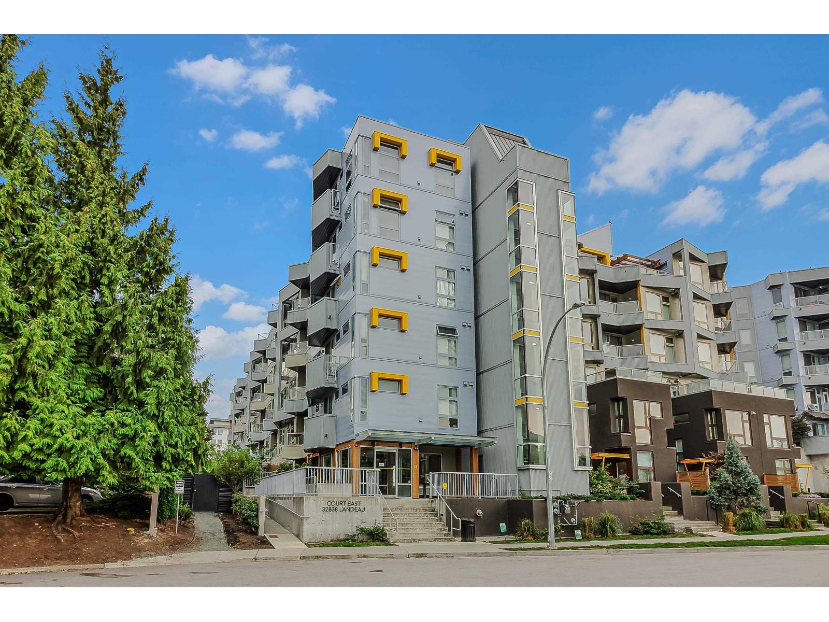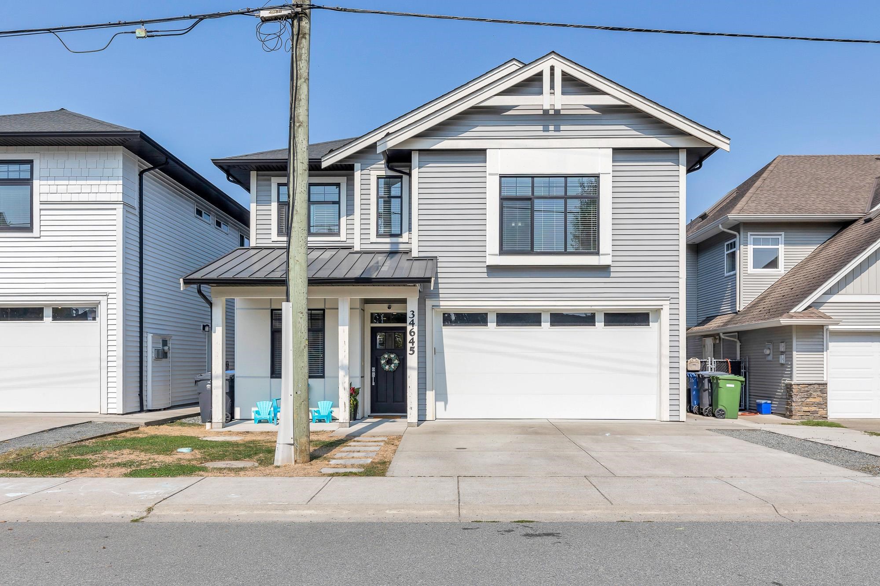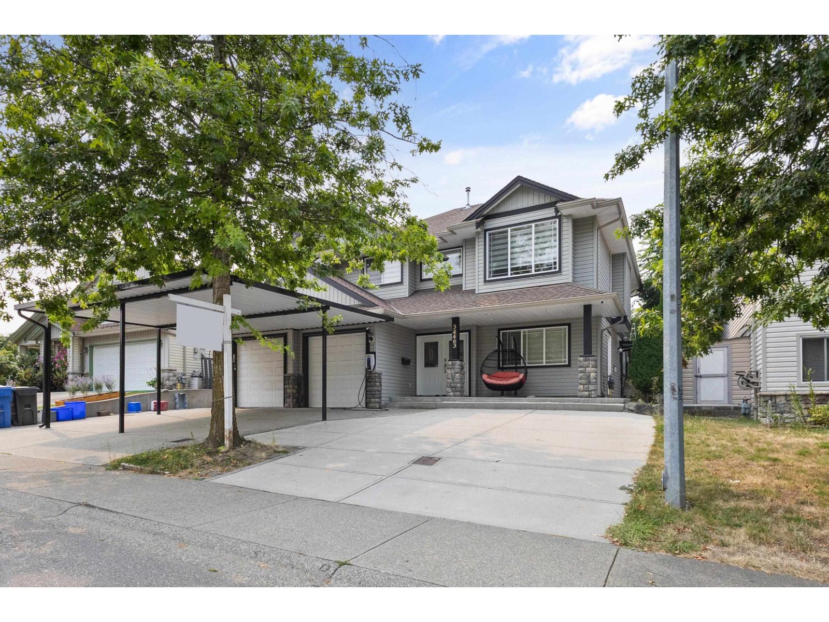- Houseful
- BC
- Abbotsford
- West Clearbrook
- 31960 Royal Crescent
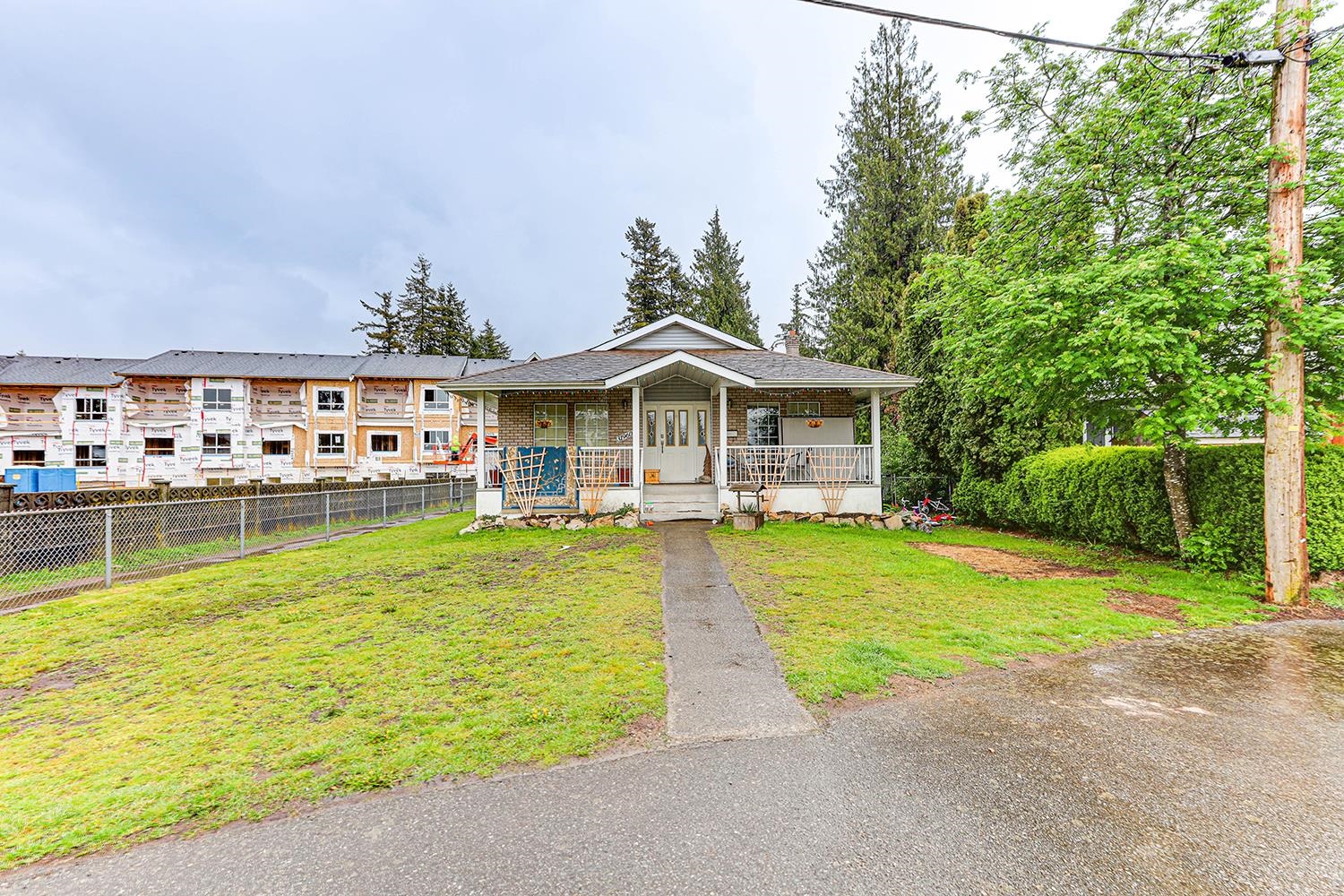
31960 Royal Crescent
31960 Royal Crescent
Highlights
Description
- Home value ($/Sqft)$394/Sqft
- Time on Houseful
- Property typeResidential
- Style3 level split
- Neighbourhood
- CommunityShopping Nearby
- Median school Score
- Year built1987
- Mortgage payment
Discover the potential of this centrally located home on Abbotsford’s sought-after west side. Sitting on a 6,150 sq. ft. lot, this property offers 3 spacious bedrooms, 2 bathrooms, and a large recreation room—perfect for growing families or future rental potential. Conveniently located near schools, shopping, restaurants, parks, and the Matsqui Recreation Centre, this home combines comfort with accessibility. Zoned RS3 and designated OCP Urban 2 Ground Oriented, this property opens the door to exciting development opportunities (multiplexes or townhomes). Whether you're an investor looking for your next project or a family seeking a long-term home in a prime location, the possibilities here are endless. For showings, please provide 24 hour notice; ideally Mon-Fri 5-7pm or weekends.
Home overview
- Heat source Forced air, natural gas
- Sewer/ septic Public sewer, sanitary sewer
- Construction materials
- Foundation
- Roof
- # parking spaces 4
- Parking desc
- # full baths 2
- # total bathrooms 2.0
- # of above grade bedrooms
- Appliances Dishwasher, refrigerator, stove
- Community Shopping nearby
- Area Bc
- Water source Public
- Zoning description Rs3
- Lot dimensions 6150.0
- Lot size (acres) 0.14
- Basement information Full
- Building size 2410.0
- Mls® # R3014164
- Property sub type Single family residence
- Status Active
- Tax year 2024
- Bedroom 2.87m X 3.327m
Level: Above - Bedroom 3.15m X 3.277m
Level: Above - Bedroom 3.937m X 4.089m
Level: Above - Recreation room 7.341m X 8.661m
Level: Basement - Kitchen 3.327m X 3.073m
Level: Main - Dining room 2.896m X 3.023m
Level: Main - Family room 3.429m X 4.343m
Level: Main - Storage 1.753m X 4.14m
Level: Main - Living room 4.013m X 3.454m
Level: Main
- Listing type identifier Idx

$-2,530
/ Month





