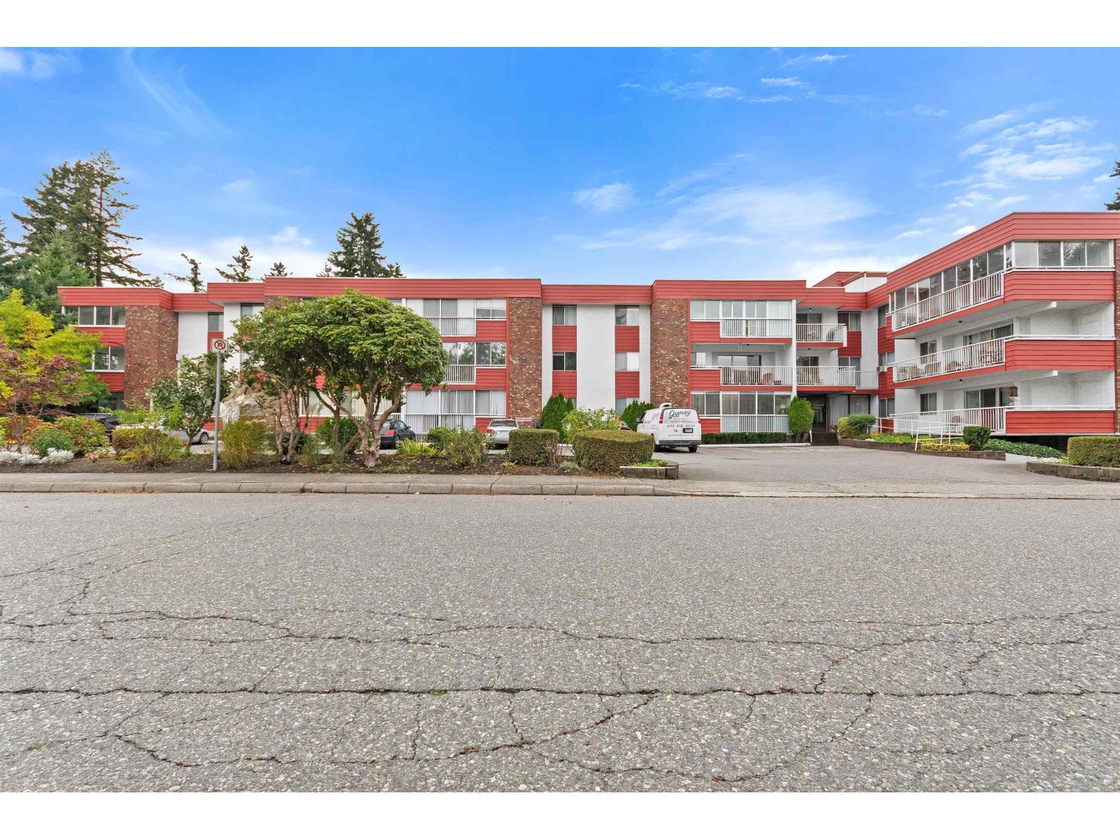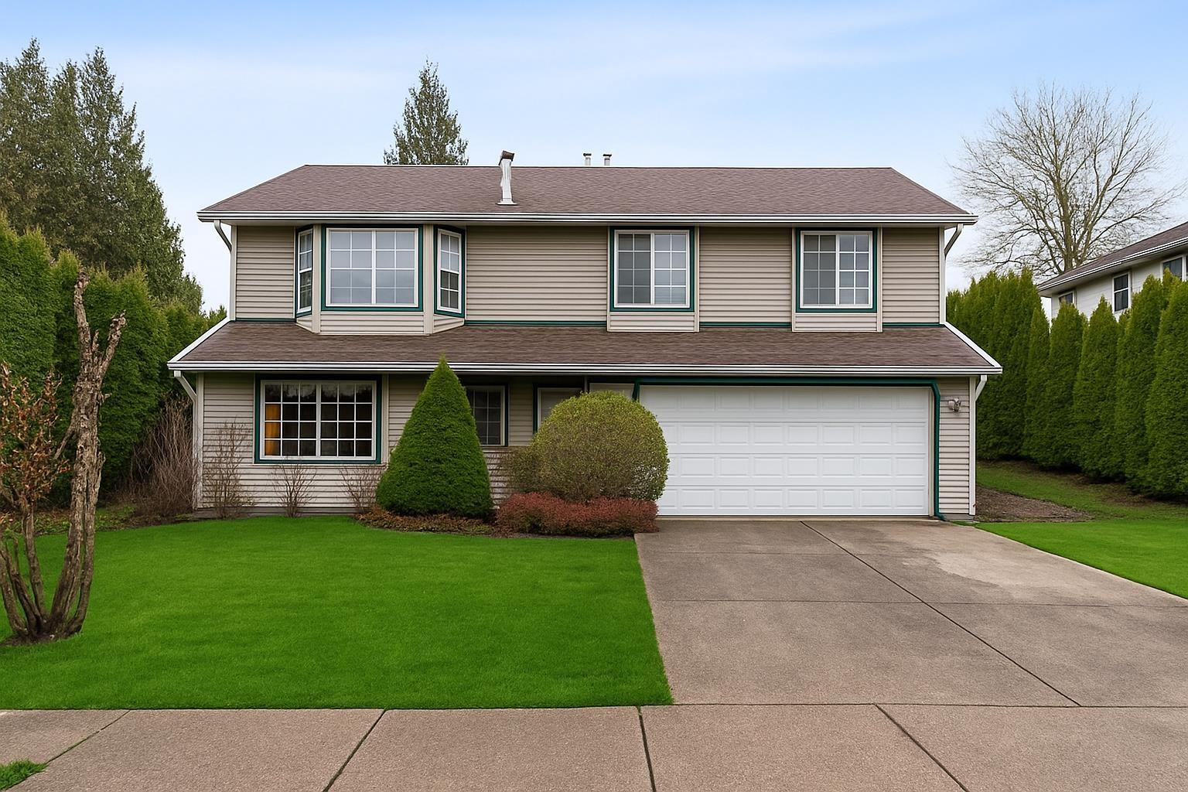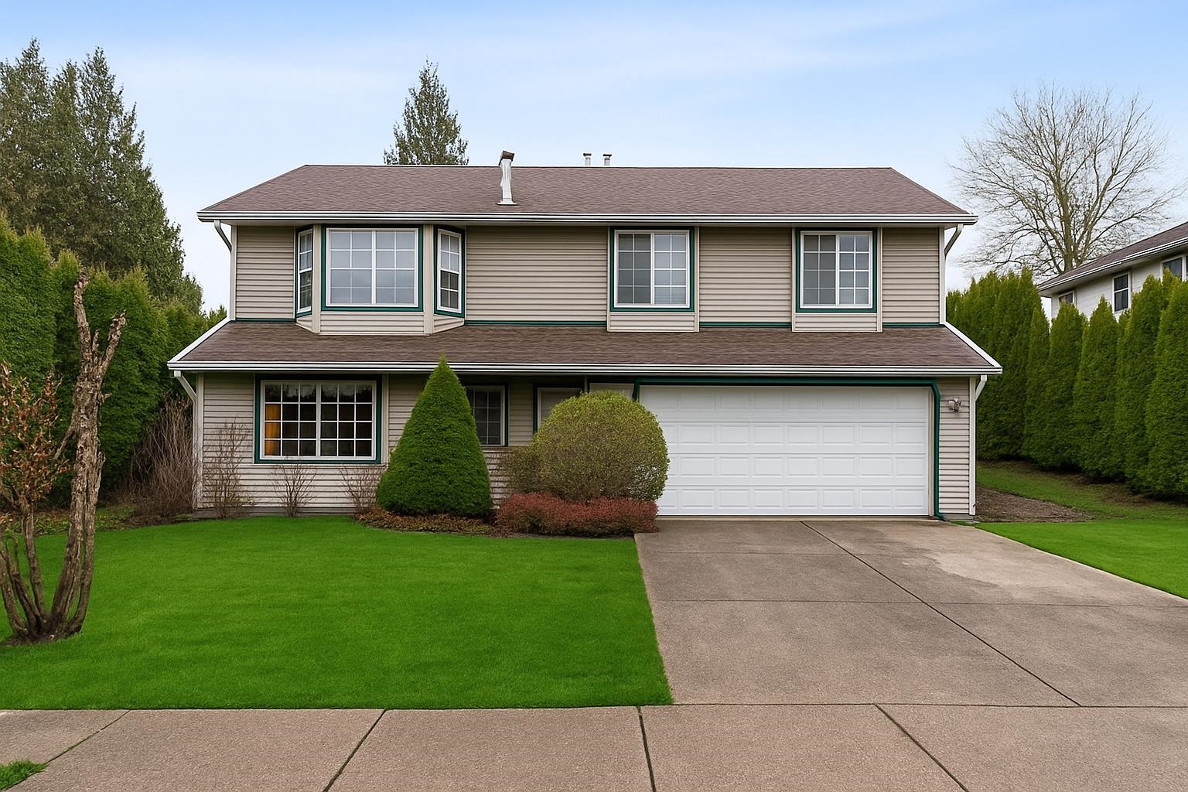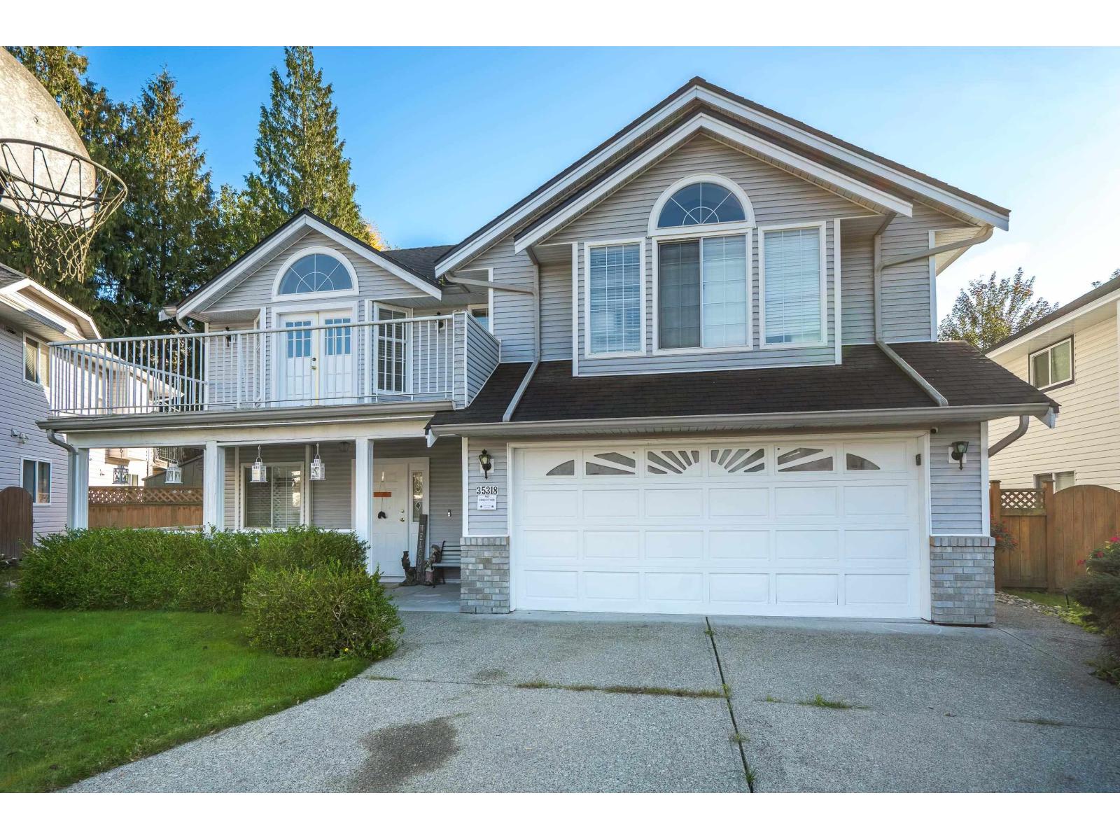Select your Favourite features
- Houseful
- BC
- Abbotsford
- Fairfield
- 32110 Rogers Avenue
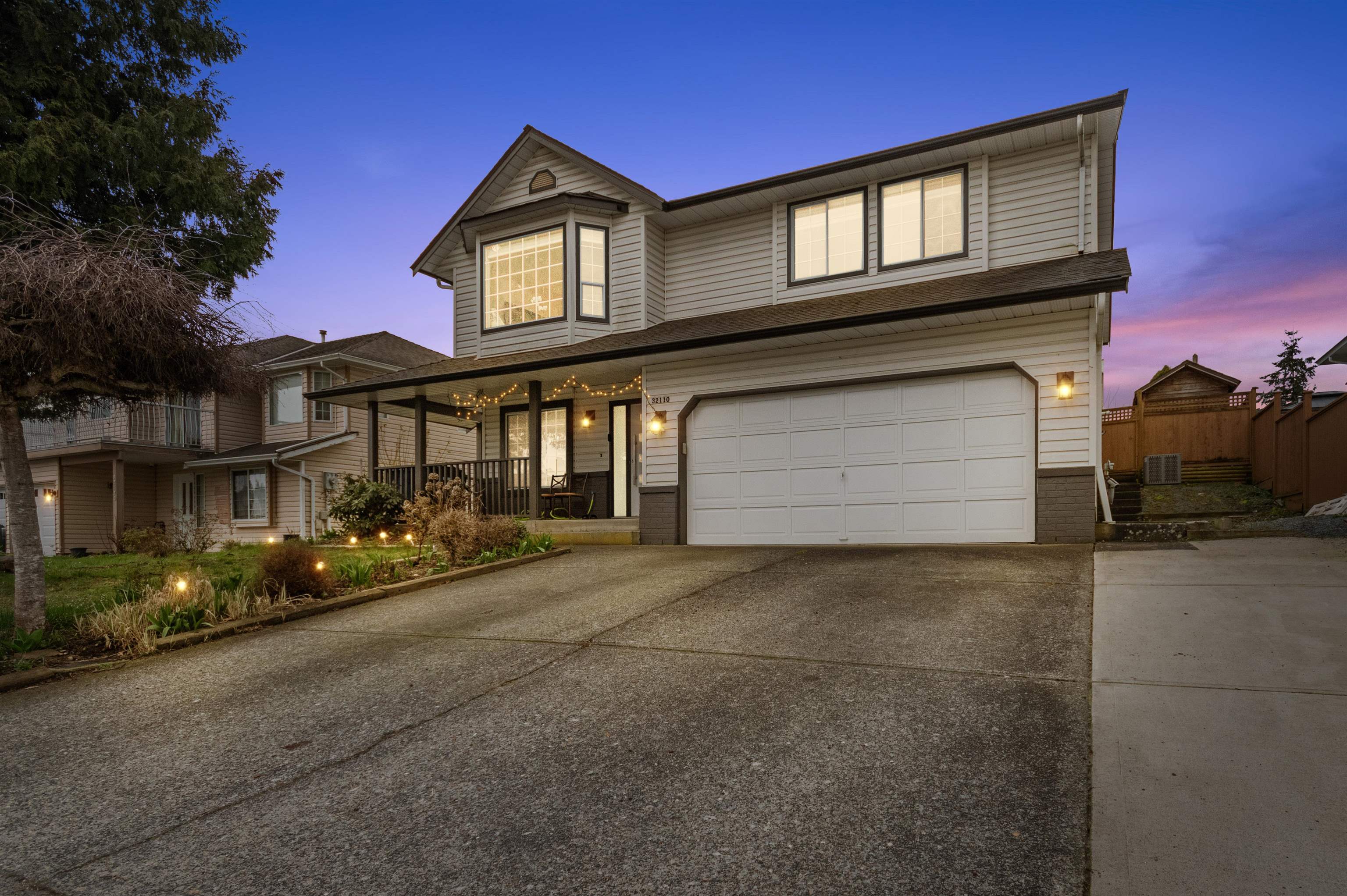
32110 Rogers Avenue
For Sale
154 Days
$1,149,700 $10K
$1,139,900
5 beds
3 baths
2,330 Sqft
32110 Rogers Avenue
For Sale
154 Days
$1,149,700 $10K
$1,139,900
5 beds
3 baths
2,330 Sqft
Highlights
Description
- Home value ($/Sqft)$489/Sqft
- Time on Houseful
- Property typeResidential
- StyleBasement entry
- Neighbourhood
- Median school Score
- Year built1989
- Mortgage payment
WELCOME to this beautiful 2 level RENOVATED home in Fairfield Estates. Situated on a 6000sqft lot, over $70,000 in upgrades, offering 5 spacious Bedrooms & 3 Bathrooms + DEN and potential for a 2 Bdrm mortgage helper. Upstairs features an open concept floor plan the family room drifts into the kitchen, with a separate living room & dining room. Downstairs is a fully finished basement offering a separate entrance, 2 bedrooms with a living room and laundry. The yard is spacious with a large deck/patio for entertainment and a storage shed. Ample parking, nearby all levels of school and parks. MUST SEE!
MLS®#R3003646 updated 3 weeks ago.
Houseful checked MLS® for data 3 weeks ago.
Home overview
Amenities / Utilities
- Heat source Forced air, natural gas
- Sewer/ septic Public sewer, sanitary sewer, storm sewer
Exterior
- Construction materials
- Foundation
- Roof
- # parking spaces 6
- Parking desc
Interior
- # full baths 3
- # total bathrooms 3.0
- # of above grade bedrooms
- Appliances Washer/dryer, dishwasher, refrigerator, stove
Location
- Area Bc
- Subdivision
- Water source Public
- Zoning description Rs1
Lot/ Land Details
- Lot dimensions 6000.0
Overview
- Lot size (acres) 0.14
- Basement information Full, finished, exterior entry
- Building size 2330.0
- Mls® # R3003646
- Property sub type Single family residence
- Status Active
- Tax year 2024
Rooms Information
metric
- Bedroom 4.089m X 5.867m
- Den 4.039m X 2.667m
- Laundry 1.753m X 3.023m
- Foyer 4.928m X 2.083m
- Bedroom 2.896m X 4.75m
- Living room 2.642m X 4.648m
- Patio 2.896m X 3.886m
Level: Main - Living room 3.632m X 3.683m
Level: Main - Bedroom 3.962m X 2.87m
Level: Main - Dining room 2.311m X 5.461m
Level: Main - Primary bedroom 3.632m X 4.089m
Level: Main - Family room 5.258m X 3.81m
Level: Main - Kitchen 5.08m X 2.946m
Level: Main - Bedroom 2.667m X 2.896m
Level: Main
SOA_HOUSEKEEPING_ATTRS
- Listing type identifier Idx

Lock your rate with RBC pre-approval
Mortgage rate is for illustrative purposes only. Please check RBC.com/mortgages for the current mortgage rates
$-3,040
/ Month25 Years fixed, 20% down payment, % interest
$
$
$
%
$
%

Schedule a viewing
No obligation or purchase necessary, cancel at any time
Nearby Homes
Real estate & homes for sale nearby





