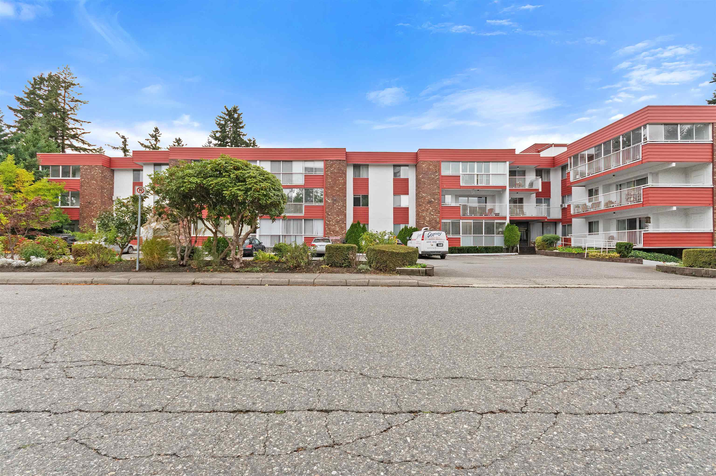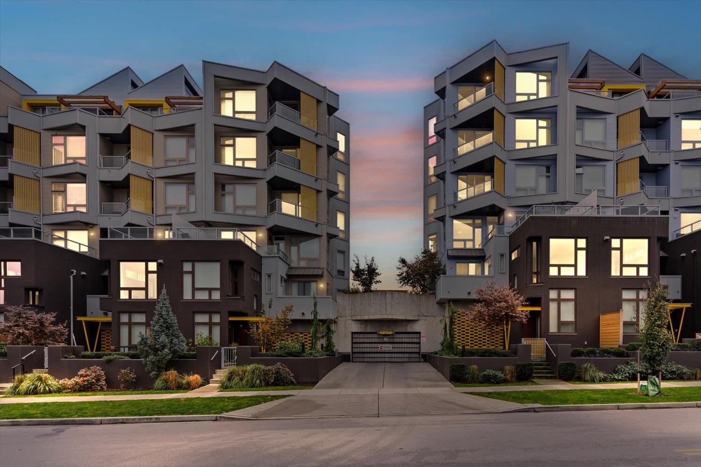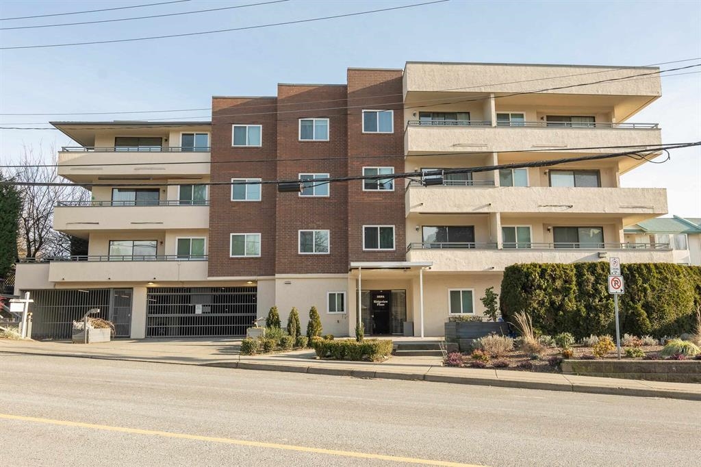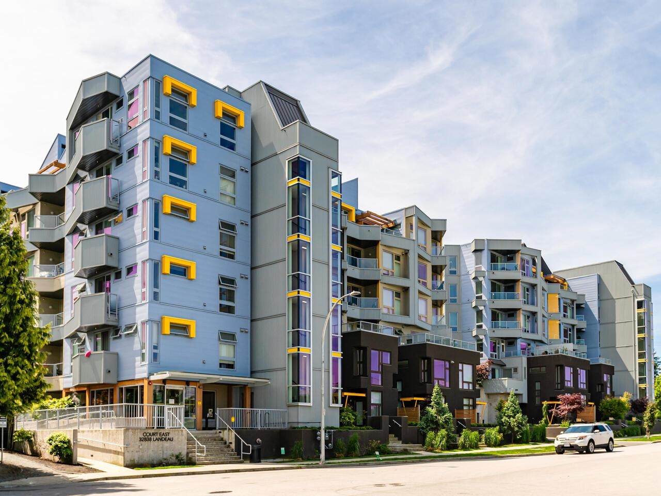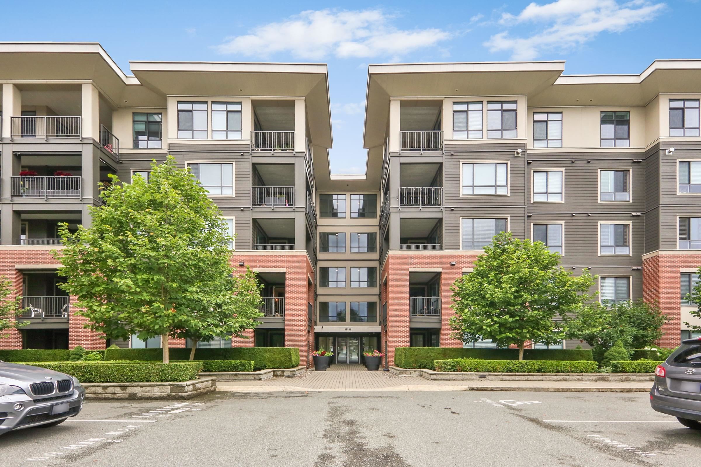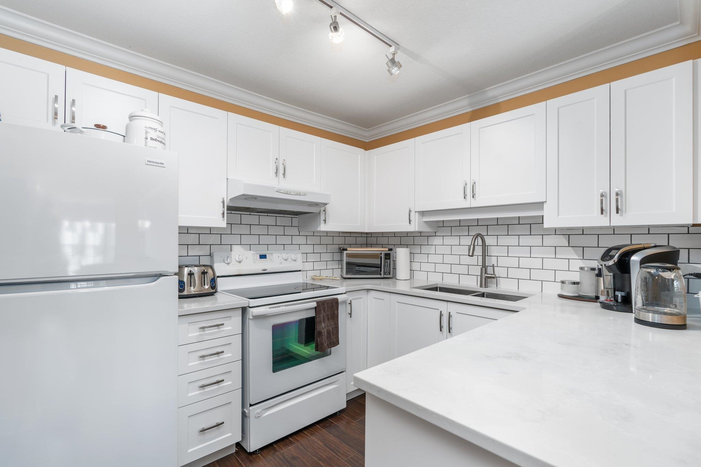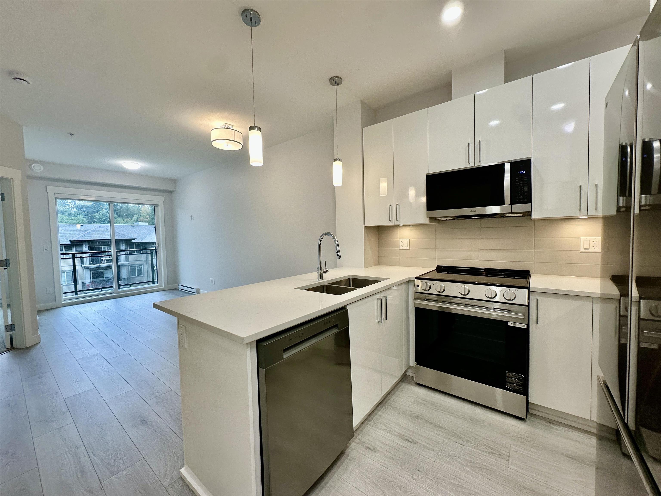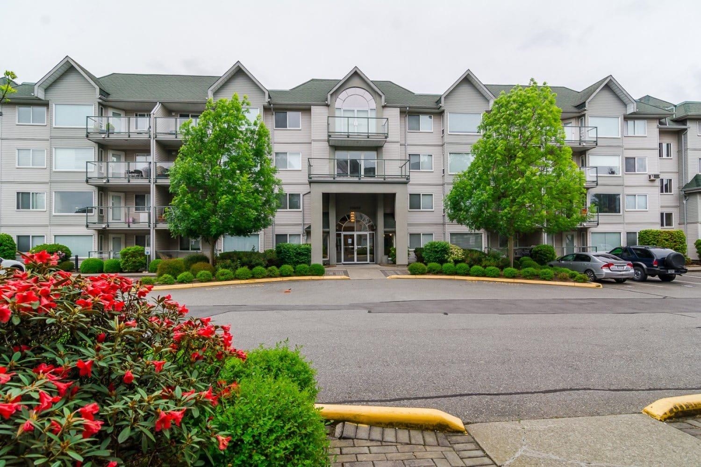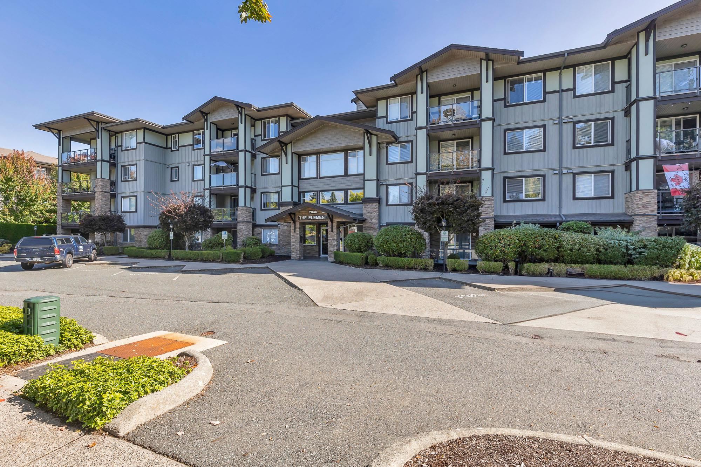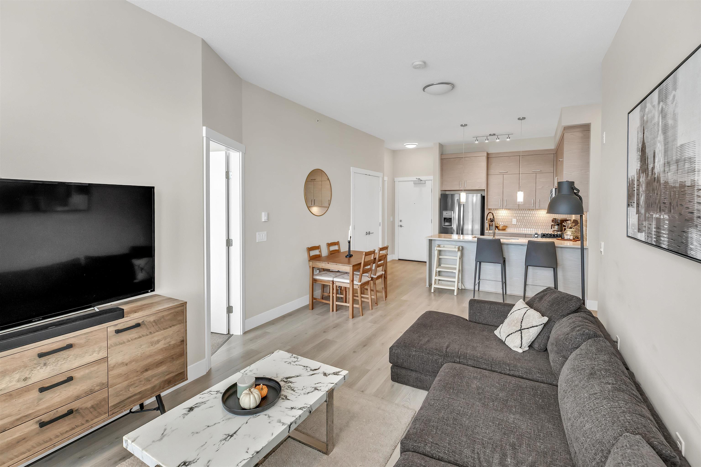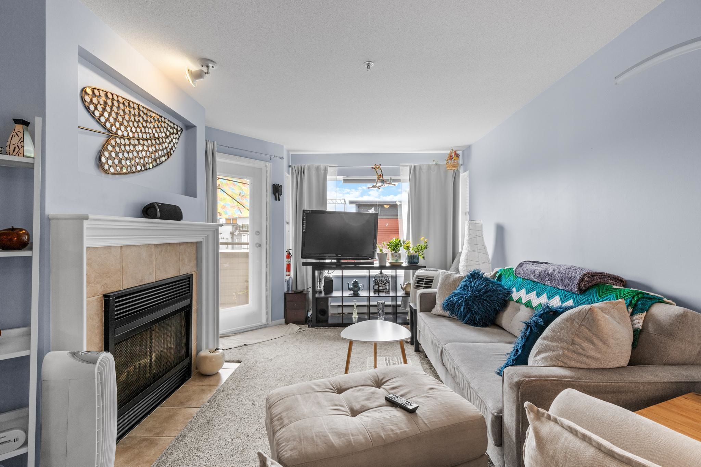Select your Favourite features
- Houseful
- BC
- Abbotsford
- Clearbrook Centre
- 32145 Old Yale Road #210
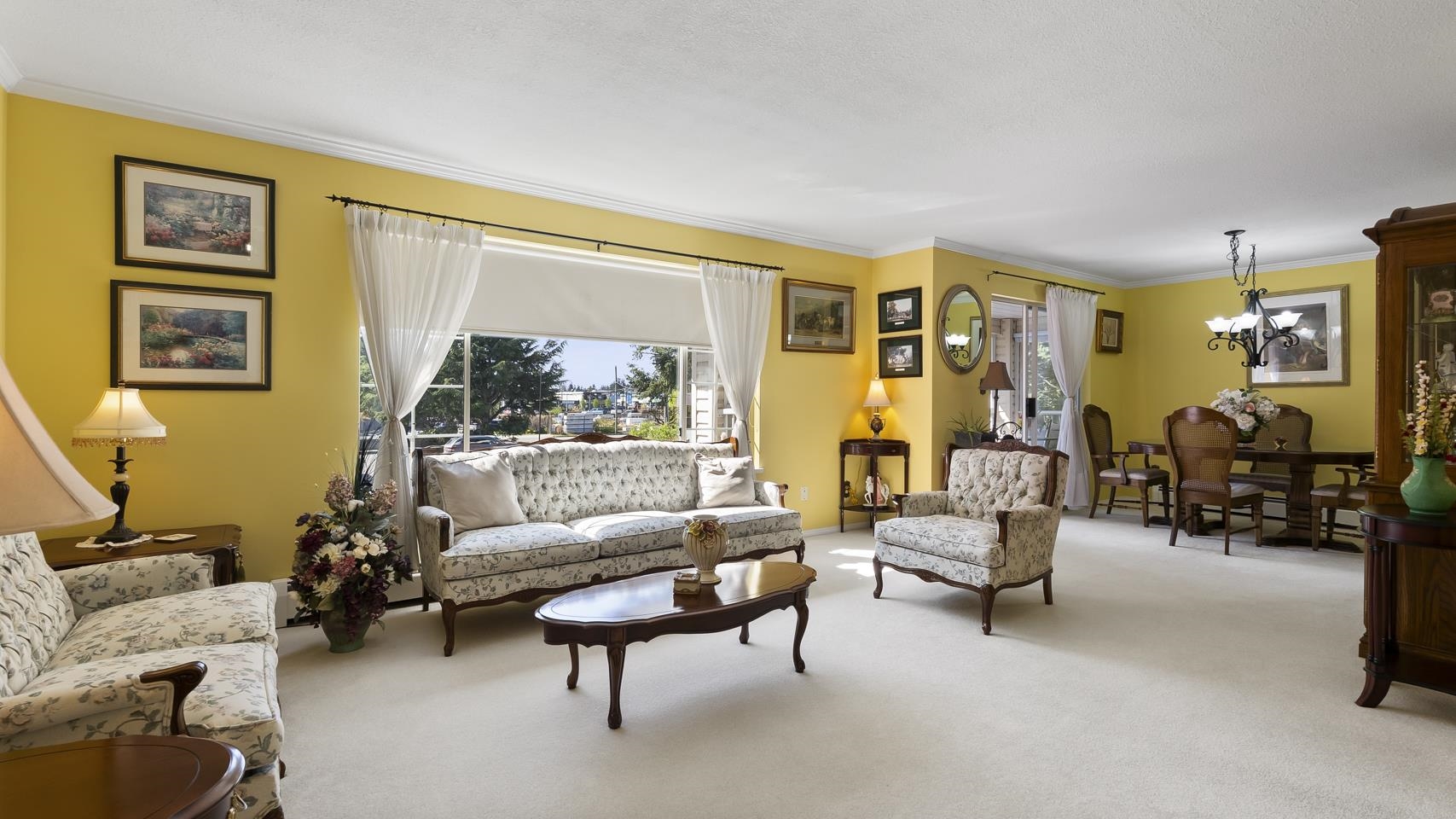
32145 Old Yale Road #210
For Sale
183 Days
$390,000 $41K
$349,000
2 beds
2 baths
1,294 Sqft
32145 Old Yale Road #210
For Sale
183 Days
$390,000 $41K
$349,000
2 beds
2 baths
1,294 Sqft
Highlights
Description
- Home value ($/Sqft)$270/Sqft
- Time on Houseful
- Property typeResidential
- Neighbourhood
- CommunityAdult Oriented, Shopping Nearby
- Median school Score
- Year built1987
- Mortgage payment
Welcome to this bright, welcoming & spacious home! Cypress Park is a well run 55+ building in the heart of Abbotsford, minutes to conveniences by foot or short drive, with residents workshop, guest suites, and social lounge. Large south & west windows flood this meticulous +1200 sqft 2bed/2bath corner home w/ natural light while trees provide privacy & shade. Enjoy the large Primary Bedroom with bay windows, dual closets & walk-in shower ensuite. Rarely available side-by-side Washer/Dryer + walk-in Pantry + additional Family Rm + stunning wrap-around Solarium. Bathroom counters are new, Kitchen is updated. Heating is only $25/yr. 1 secure Parking Stall with more available + 1 Storage Locker. Hot Water incl. in Strata Fee. A true retreat, nothing to do but move in & enjoy! No pets, sorry.
MLS®#R2991822 updated 2 weeks ago.
Houseful checked MLS® for data 2 weeks ago.
Home overview
Amenities / Utilities
- Heat source Baseboard, hot water
- Sewer/ septic Public sewer, sanitary sewer, storm sewer
Exterior
- # total stories 3.0
- Construction materials
- Foundation
- Roof
- # parking spaces 1
- Parking desc
Interior
- # full baths 2
- # total bathrooms 2.0
- # of above grade bedrooms
- Appliances Washer/dryer, dishwasher, refrigerator, stove, microwave
Location
- Community Adult oriented, shopping nearby
- Area Bc
- Subdivision
- Water source Public
- Zoning description Rml
- Directions 6bd8ac9ae985278c0a137b6a463fcc33
Overview
- Basement information None
- Building size 1294.0
- Mls® # R2991822
- Property sub type Apartment
- Status Active
- Virtual tour
- Tax year 2024
Rooms Information
metric
- Living room 4.267m X 5.385m
Level: Main - Dining room 3.048m X 3.454m
Level: Main - Kitchen 2.743m X 2.743m
Level: Main - Storage 1.829m X 2.134m
Level: Main - Family room 2.743m X 3.861m
Level: Main - Primary bedroom 3.556m X 5.182m
Level: Main - Bedroom 3.048m X 3.556m
Level: Main - Eating area 2.337m X 2.946m
Level: Main
SOA_HOUSEKEEPING_ATTRS
- Listing type identifier Idx

Lock your rate with RBC pre-approval
Mortgage rate is for illustrative purposes only. Please check RBC.com/mortgages for the current mortgage rates
$-931
/ Month25 Years fixed, 20% down payment, % interest
$
$
$
%
$
%

Schedule a viewing
No obligation or purchase necessary, cancel at any time
Nearby Homes
Real estate & homes for sale nearby

