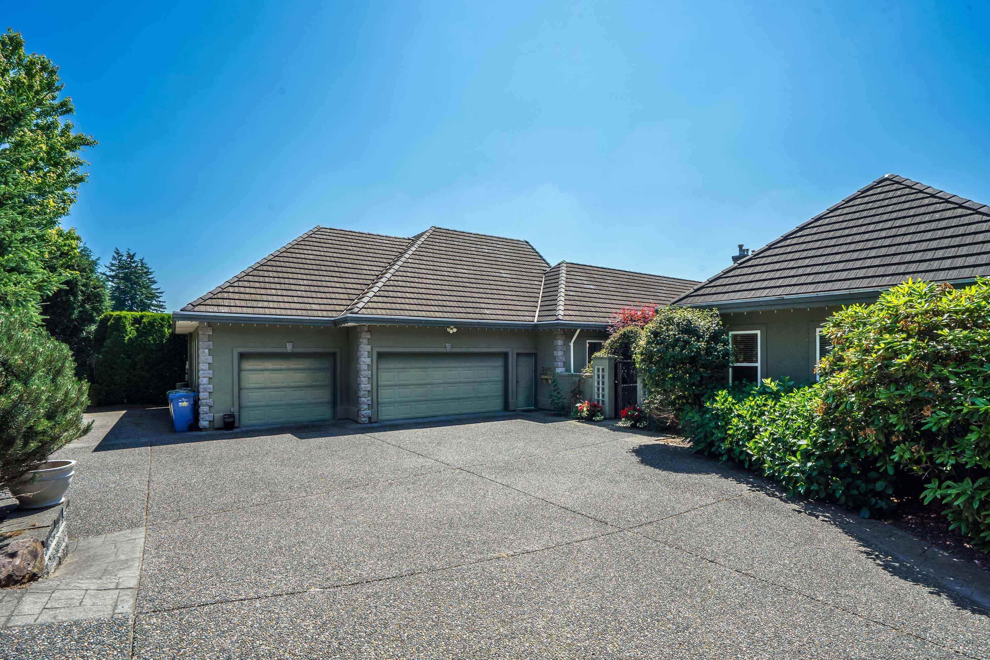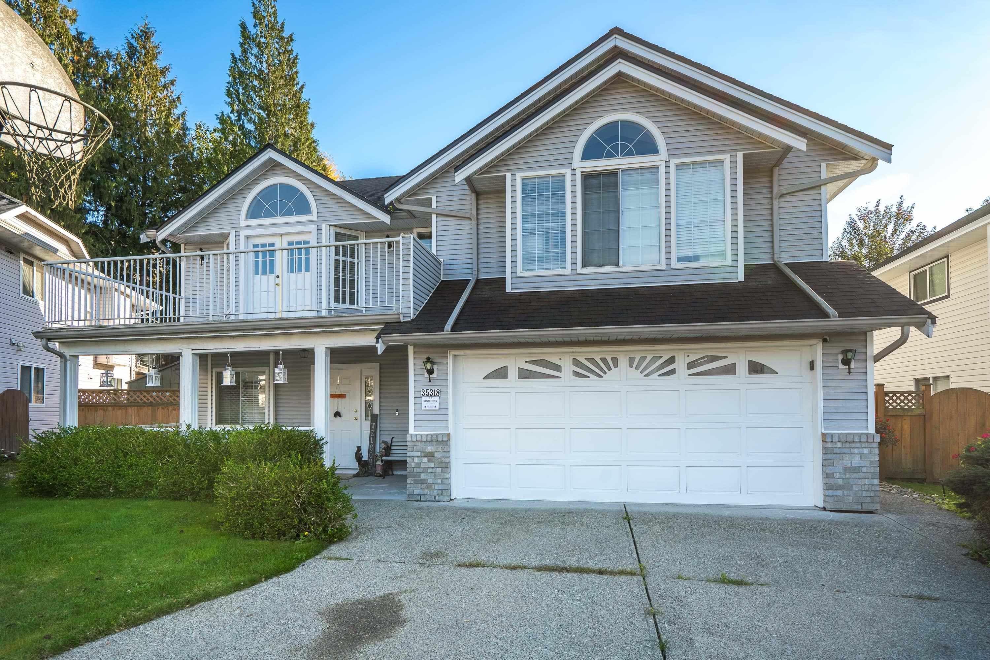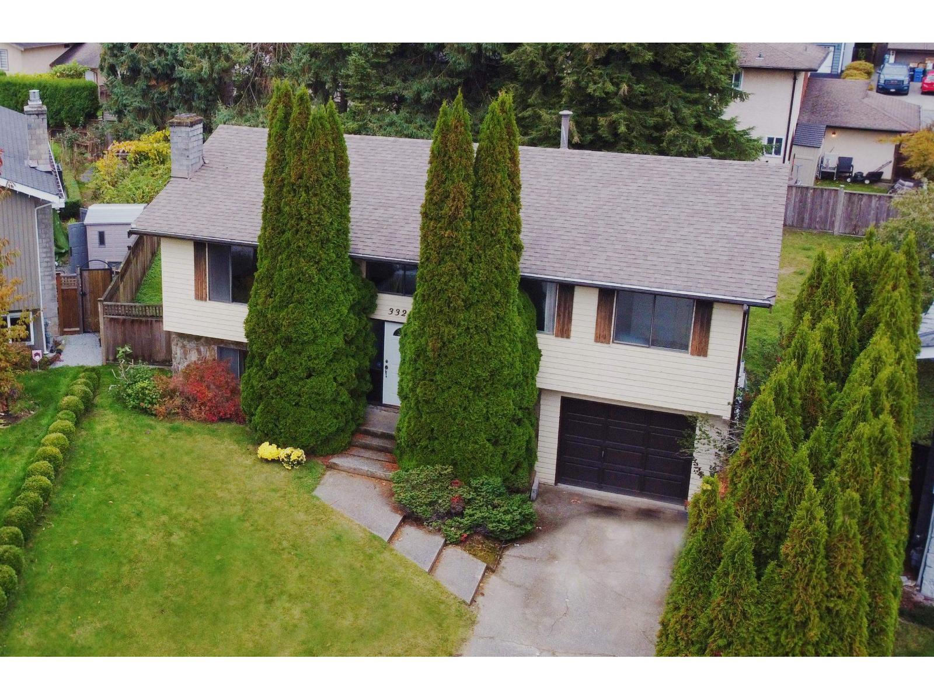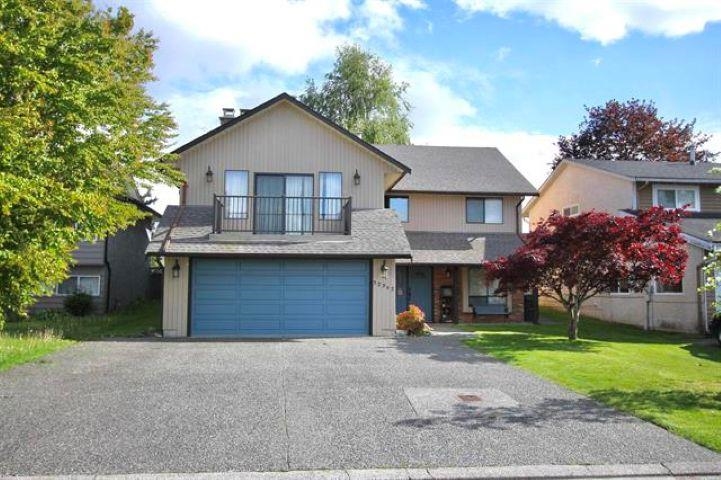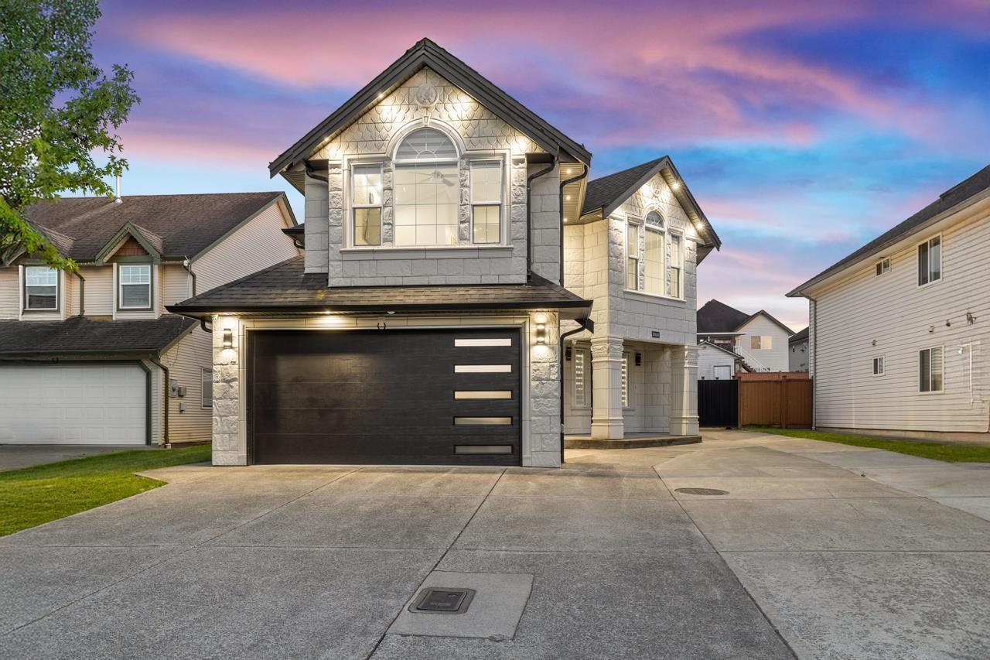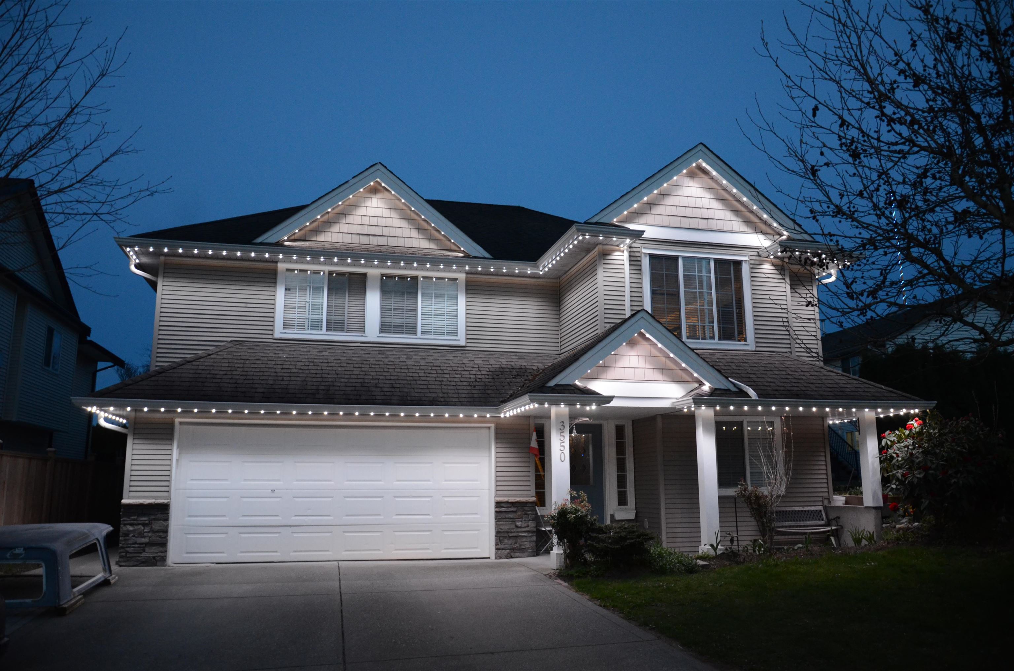Select your Favourite features
- Houseful
- BC
- Abbotsford
- Clearbrook Centre
- 32193 Peardonville Road
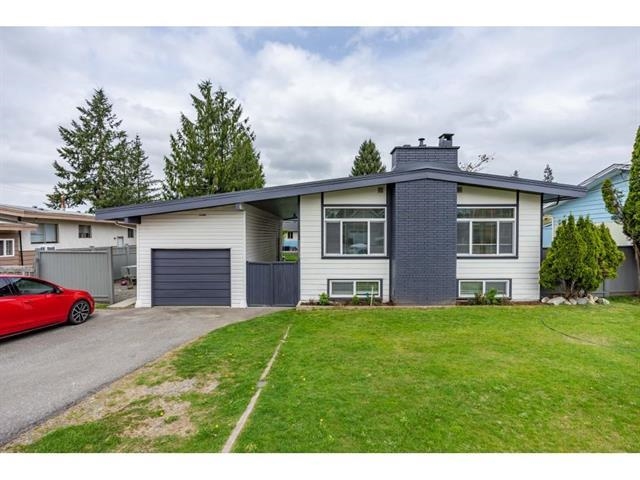
32193 Peardonville Road
For Sale
244 Days
$1,238,900 $49K
$1,189,900
7 beds
3 baths
2,540 Sqft
32193 Peardonville Road
For Sale
244 Days
$1,238,900 $49K
$1,189,900
7 beds
3 baths
2,540 Sqft
Highlights
Description
- Home value ($/Sqft)$468/Sqft
- Time on Houseful
- Property typeResidential
- StyleBasement entry
- Neighbourhood
- Median school Score
- Year built1967
- Mortgage payment
Beautiful updated 2 level home located in west Abbotsford, features 7 bedrooms & 3 bathrooms, 4 spacious bedrooms and 2 full bath for upstairs use and 3 bedrooms basement suite with separate entry is rented, which is good for mortgage help. Single car garage, updated kitchen cabinets and counter top, Fenced private backyard, Centrally located, walking distance to shopping, transit and school. MUST SEE !! OPEN HOUSE SUNDAY (APR 13) 2:00-4:00 PM
MLS®#R2963452 updated 6 months ago.
Houseful checked MLS® for data 6 months ago.
Home overview
Amenities / Utilities
- Heat source Forced air
- Sewer/ septic Public sewer, sanitary sewer, storm sewer
Exterior
- Construction materials
- Foundation
- Roof
- Fencing Fenced
- Parking desc
Interior
- # full baths 3
- # total bathrooms 3.0
- # of above grade bedrooms
- Appliances Washer/dryer, dishwasher, refrigerator, cooktop
Location
- Area Bc
- View No
- Water source Public
- Zoning description Rs3
Lot/ Land Details
- Lot dimensions 7000.0
Overview
- Lot size (acres) 0.16
- Basement information Finished, exterior entry
- Building size 2540.0
- Mls® # R2963452
- Property sub type Single family residence
- Status Active
- Tax year 2024
Rooms Information
metric
- Bedroom 2.743m X 3.048m
Level: Basement - Kitchen 2.134m X 2.743m
Level: Basement - Living room 4.089m X 5.182m
Level: Basement - Bedroom 2.743m X 3.048m
Level: Basement - Bedroom 2.87m X 3.353m
Level: Basement - Living room 4.064m X 5.664m
Level: Main - Bedroom 3.048m X 3.353m
Level: Main - Bedroom 2.134m X 3.048m
Level: Main - Primary bedroom 3.048m X 3.886m
Level: Main - Bedroom 2.743m X 2.87m
Level: Main - Kitchen 2.87m X 4.572m
Level: Main - Dining room 3.048m X 3.658m
Level: Main - Laundry 1.829m X 1.829m
Level: Main
SOA_HOUSEKEEPING_ATTRS
- Listing type identifier Idx

Lock your rate with RBC pre-approval
Mortgage rate is for illustrative purposes only. Please check RBC.com/mortgages for the current mortgage rates
$-3,173
/ Month25 Years fixed, 20% down payment, % interest
$
$
$
%
$
%

Schedule a viewing
No obligation or purchase necessary, cancel at any time
Nearby Homes
Real estate & homes for sale nearby







