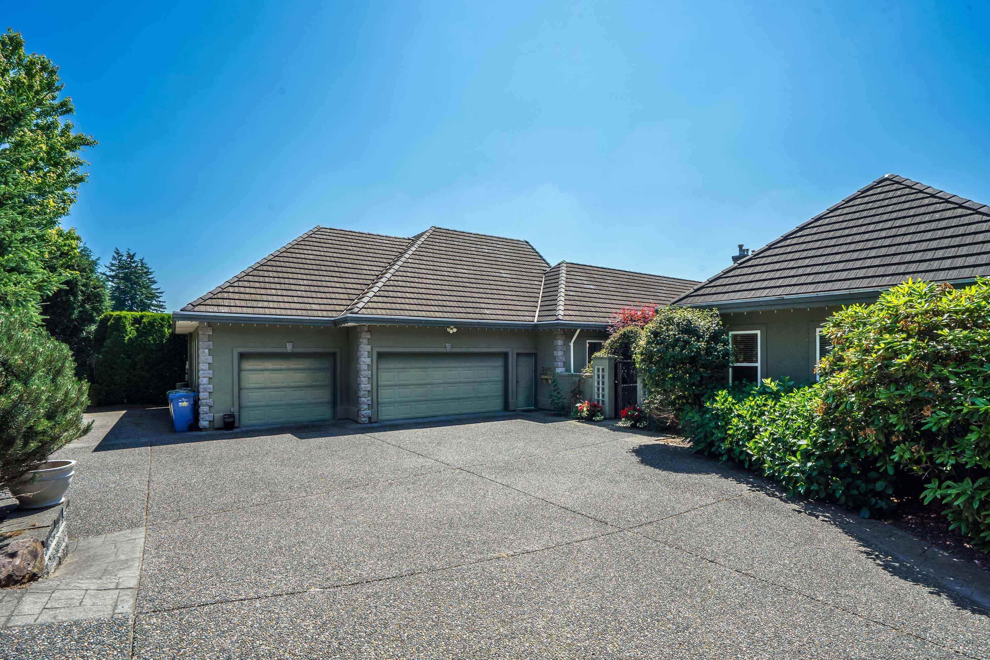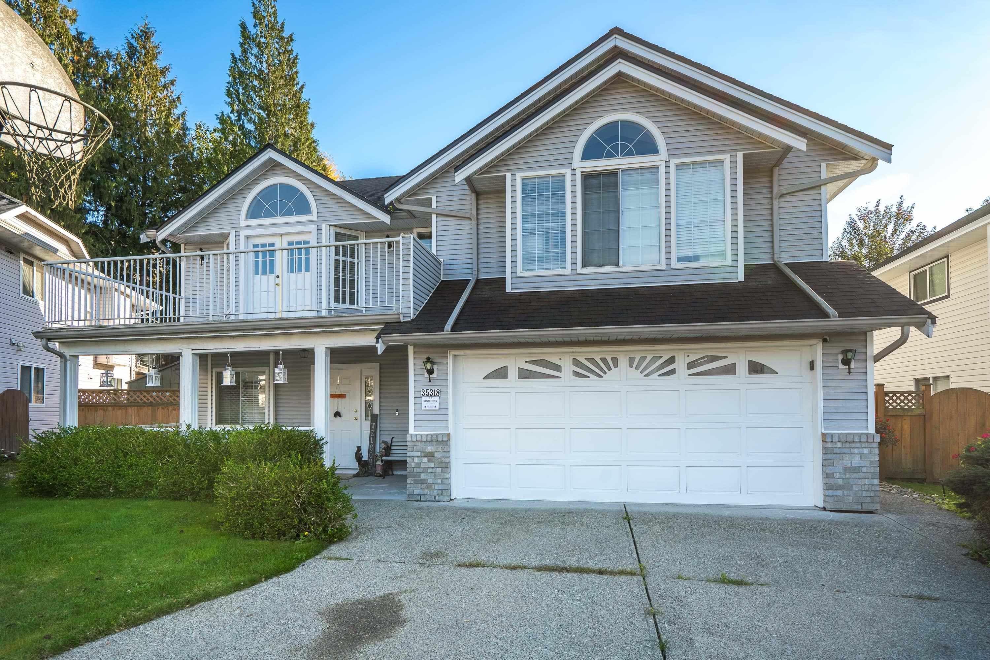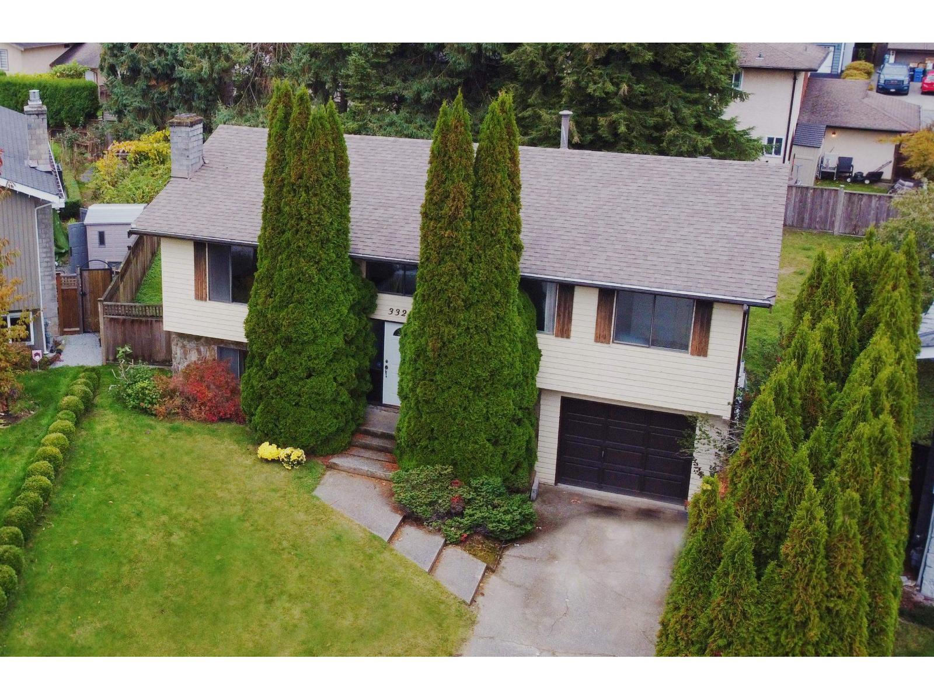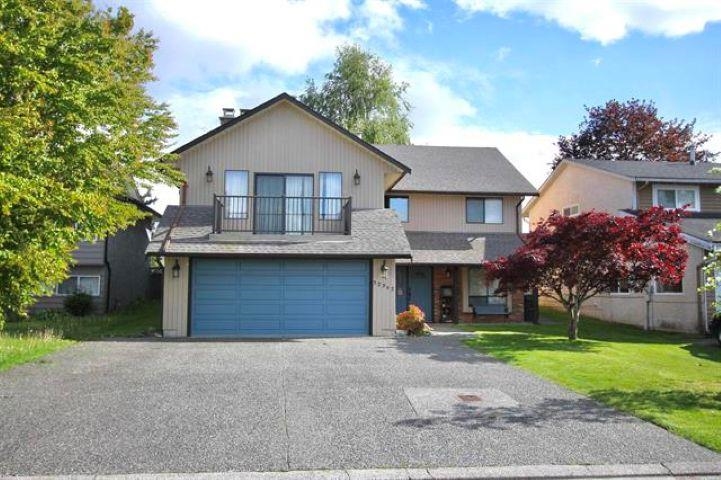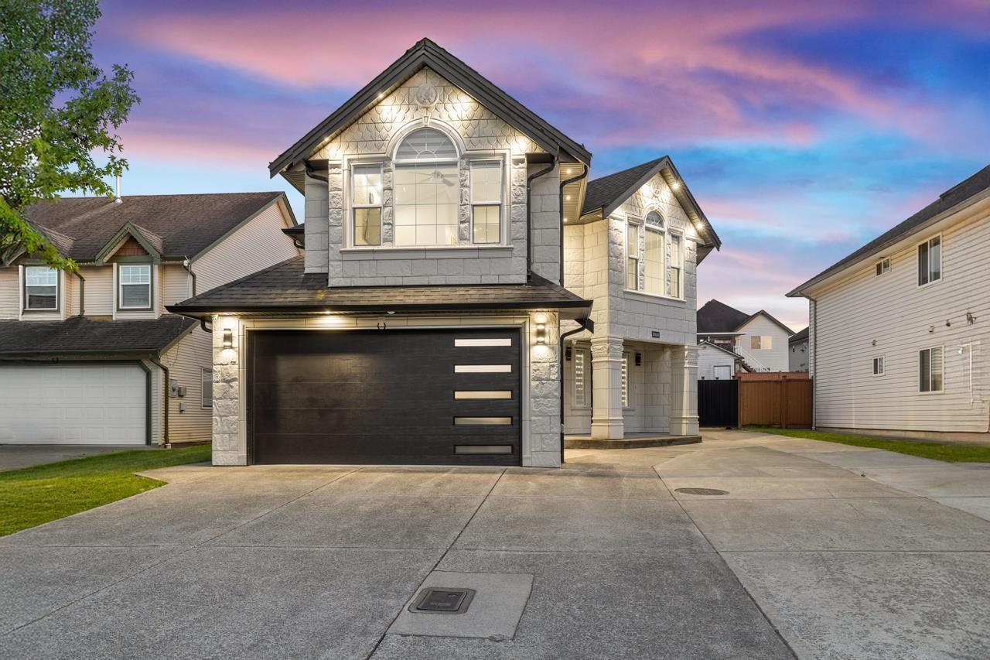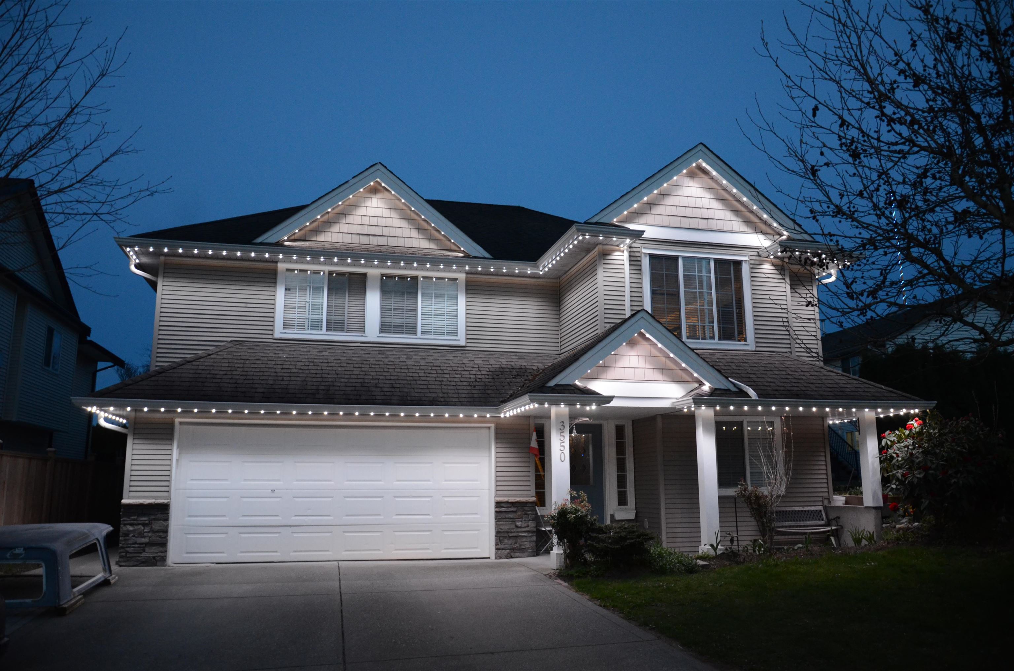Select your Favourite features
- Houseful
- BC
- Abbotsford
- Clearbrook Centre
- 32202 Hillcrest Avenue
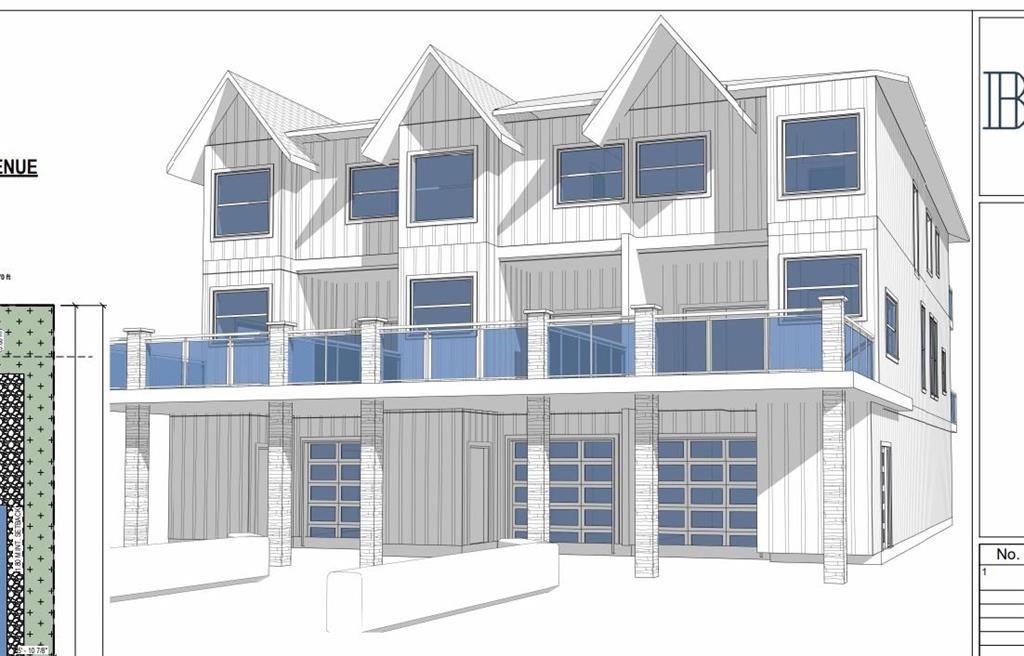
32202 Hillcrest Avenue
For Sale
145 Days
$1,199,999
6 beds
3 baths
2,650 Sqft
32202 Hillcrest Avenue
For Sale
145 Days
$1,199,999
6 beds
3 baths
2,650 Sqft
Highlights
Description
- Home value ($/Sqft)$453/Sqft
- Time on Houseful
- Property typeResidential
- StyleRancher/bungalow w/bsmt., split entry
- Neighbourhood
- CommunityShopping Nearby
- Median school Score
- Year built1960
- Mortgage payment
Investor/Developer Alert! Prime Mixed-Use or Multi-Family Development Opportunity! Seize this rare chance to shape the future with this exceptional property, ideal for mixed-use retail/residential or multi-family development. Whether you're looking to land assemble or create your dream project, this 8,890 sqft lot offers unmatched potential. This current home features 6 bedrooms and 3 bathrooms, including an updated kitchen perfect for modern living. Rear lane access offers convenient additional parking options, making it ideal for larger households or entertaining guests. Great holding property with strong rental income potential. Bsmt suite currently rented. Townhouse Development Application is in city hall. Call now to schedule your viewing!
MLS®#R3008319 updated 4 months ago.
Houseful checked MLS® for data 4 months ago.
Home overview
Amenities / Utilities
- Heat source Forced air
- Sewer/ septic Public sewer
Exterior
- Construction materials
- Foundation
- Fencing Fenced
- # parking spaces 14
- Parking desc
Interior
- # full baths 2
- # half baths 1
- # total bathrooms 3.0
- # of above grade bedrooms
- Appliances Washer/dryer, dishwasher, refrigerator, stove
Location
- Community Shopping nearby
- Area Bc
- Water source Public
- Zoning description Rs3
- Directions C77823b75ccb8176486fe829a7ec7631
Lot/ Land Details
- Lot dimensions 8890.0
Overview
- Lot size (acres) 0.2
- Basement information Finished
- Building size 2650.0
- Mls® # R3008319
- Property sub type Single family residence
- Status Active
- Tax year 2024
Rooms Information
metric
- Bedroom 3.353m X 4.572m
Level: Basement - Bedroom 3.353m X 2.743m
Level: Basement - Kitchen 3.353m X 2.743m
Level: Basement - Living room 3.353m X 3.353m
Level: Basement - Bedroom 3.658m X 3.658m
Level: Basement - Living room 4.572m X 5.486m
Level: Main - Eating area 2.743m X 2.743m
Level: Main - Kitchen 2.743m X 2.743m
Level: Main - Primary bedroom 3.658m X 3.658m
Level: Main - Bedroom 2.743m X 3.658m
Level: Main - Bedroom 3.048m X 2.438m
Level: Main - Dining room 3.353m X 3.353m
Level: Main
SOA_HOUSEKEEPING_ATTRS
- Listing type identifier Idx

Lock your rate with RBC pre-approval
Mortgage rate is for illustrative purposes only. Please check RBC.com/mortgages for the current mortgage rates
$-3,200
/ Month25 Years fixed, 20% down payment, % interest
$
$
$
%
$
%

Schedule a viewing
No obligation or purchase necessary, cancel at any time
Nearby Homes
Real estate & homes for sale nearby







