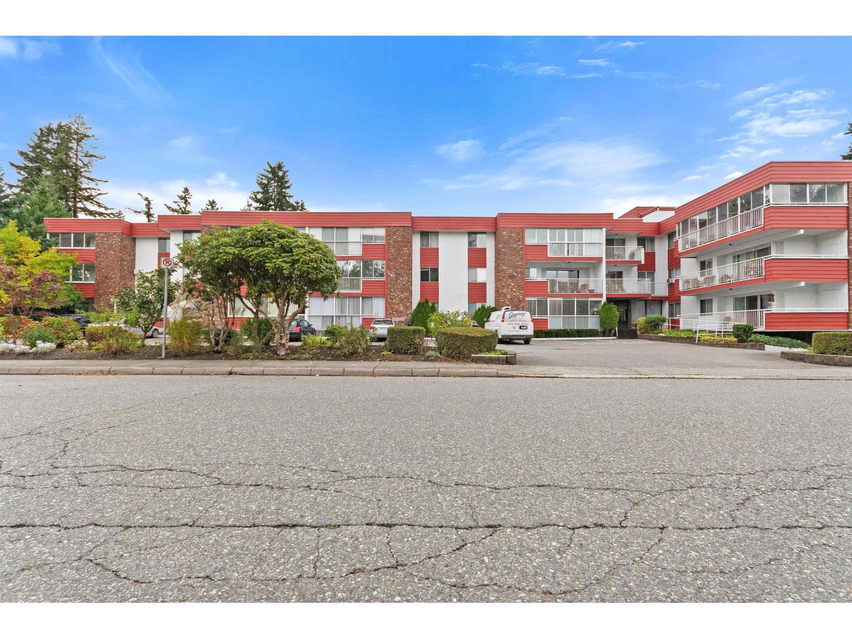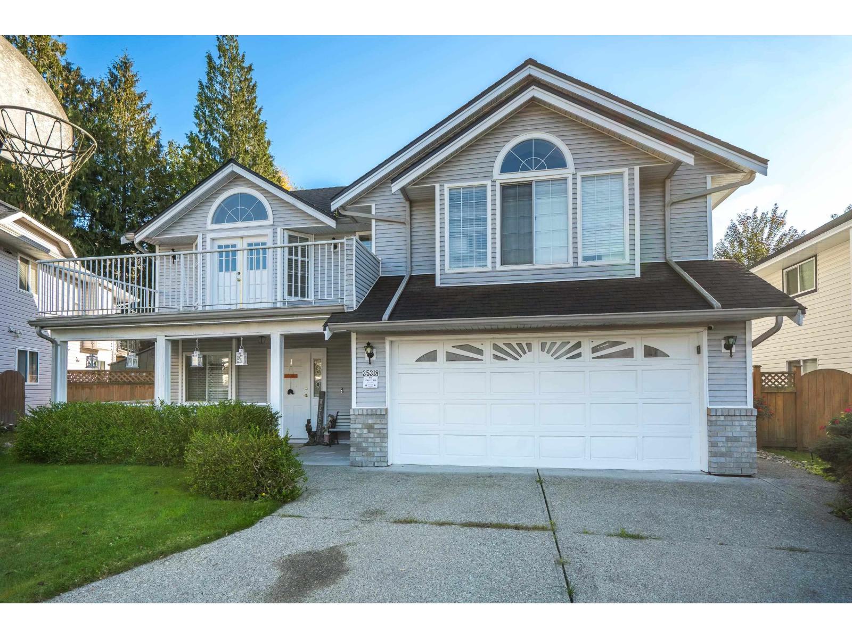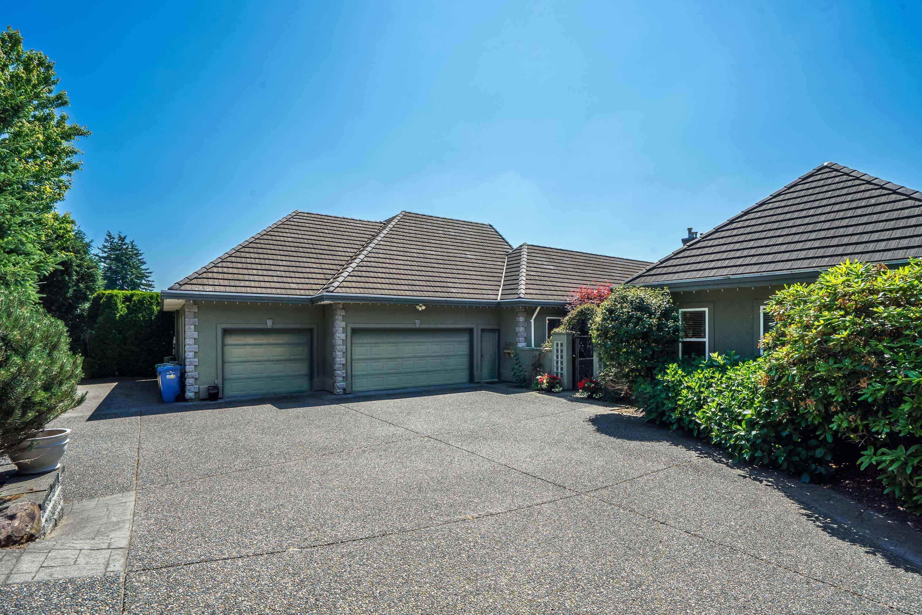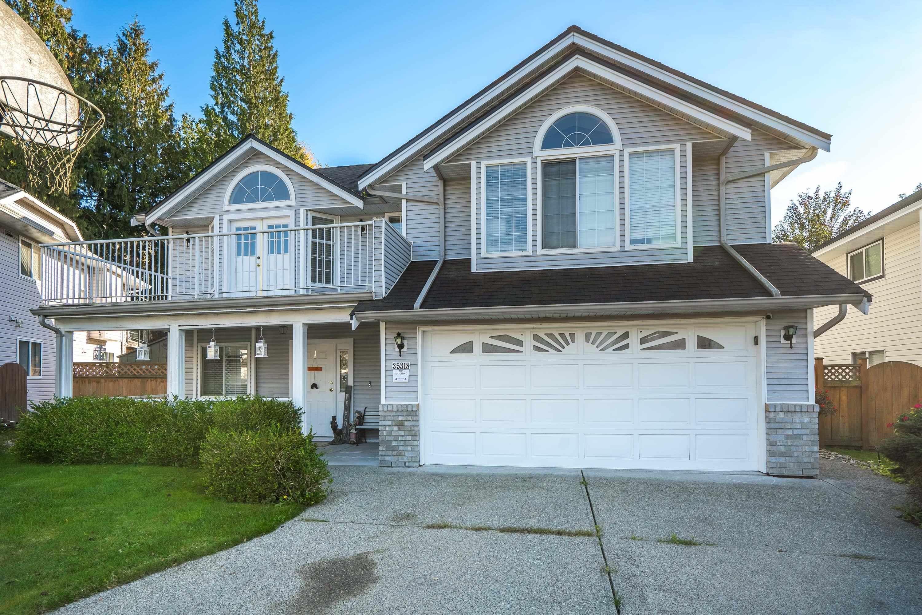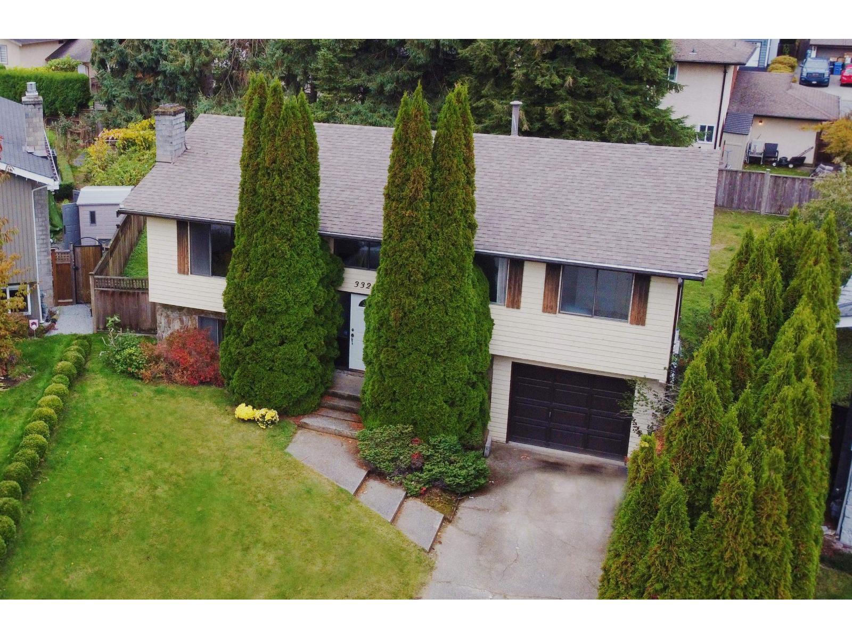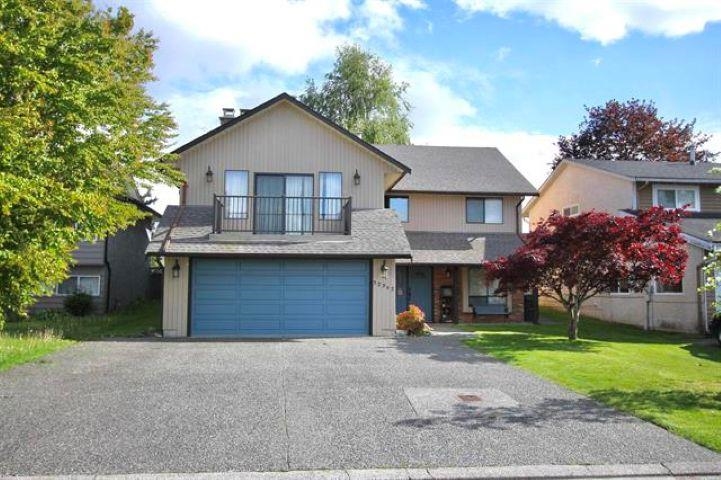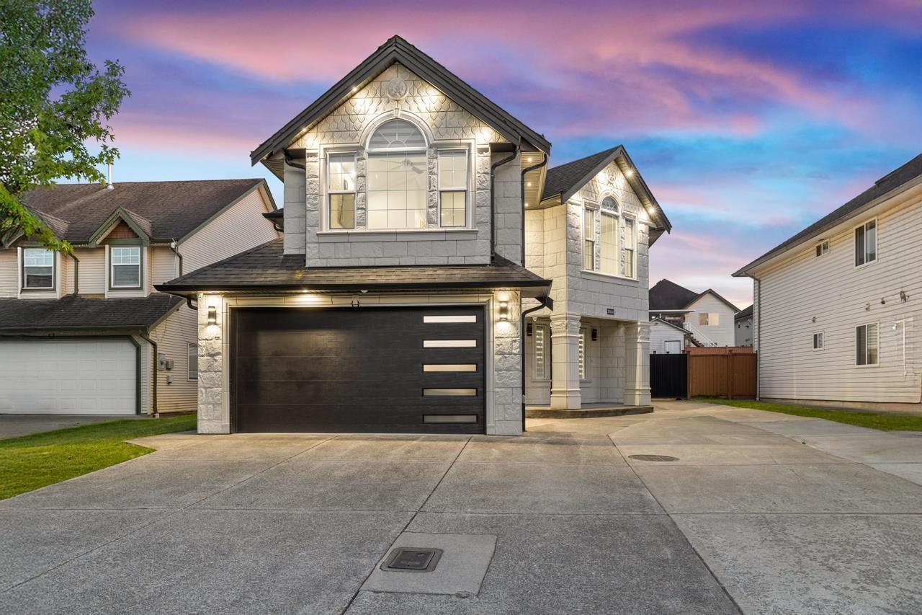- Houseful
- BC
- Abbotsford
- Clearbrook Centre
- 32213 Granite Avenue
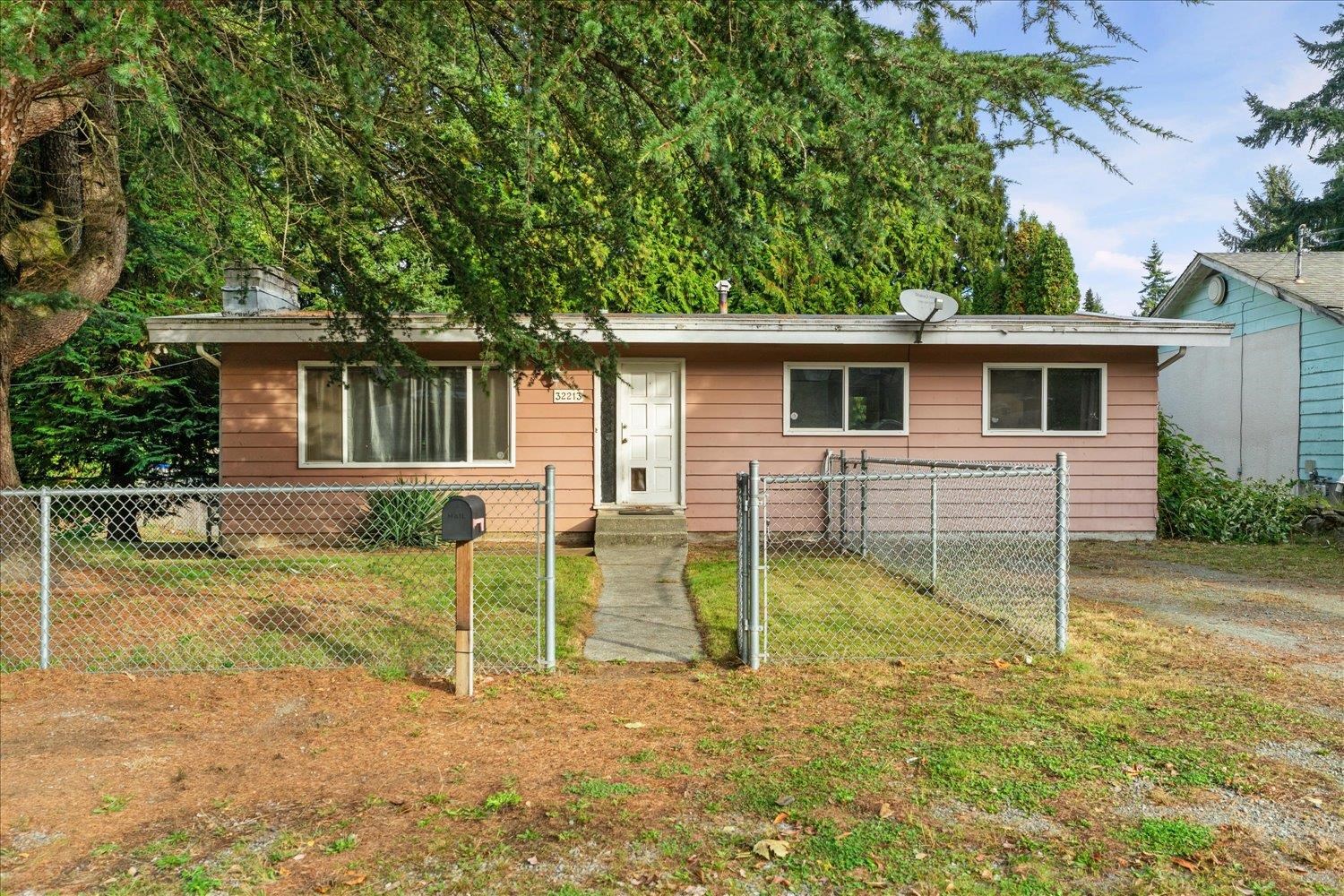
32213 Granite Avenue
For Sale
New 31 hours
$1,079,000
5 beds
3 baths
2,366 Sqft
32213 Granite Avenue
For Sale
New 31 hours
$1,079,000
5 beds
3 baths
2,366 Sqft
Highlights
Description
- Home value ($/Sqft)$456/Sqft
- Time on Houseful
- Property typeResidential
- Neighbourhood
- Median school Score
- Year built1972
- Mortgage payment
Prime Investment Opportunity in Central Abbotsford! This 5-bed, 3-bath home with a legal 2-bedroom suite sits on an impressive 8,800 sq ft corner lot with great dimensions—ideal for future subdivision or redevelopment (verify with city). Features two driveways, a high-ceiling garage, and tons of parking. Located in the heart of Abbotsford, within 1 km of all schools, parks, and amenities. Whether you’re looking to live in, rent out, or hold for future growth, this property checks every box for investors and families alike.
MLS®#R3057743 updated 1 day ago.
Houseful checked MLS® for data 1 day ago.
Home overview
Amenities / Utilities
- Heat source Baseboard, forced air
- Sewer/ septic Public sewer, sanitary sewer, storm sewer
Exterior
- Construction materials
- Foundation
- # parking spaces 6
- Parking desc
Interior
- # full baths 2
- # half baths 1
- # total bathrooms 3.0
- # of above grade bedrooms
- Appliances Washer/dryer, dishwasher, refrigerator, stove, range top
Location
- Area Bc
- View No
- Water source Public
- Zoning description Rs3-i
Lot/ Land Details
- Lot dimensions 8800.0
Overview
- Lot size (acres) 0.2
- Basement information Full, finished, exterior entry
- Building size 2366.0
- Mls® # R3057743
- Property sub type Single family residence
- Status Active
- Tax year 2025
Rooms Information
metric
- Laundry 3.226m X 2.286m
Level: Basement - Bedroom 4.216m X 5.867m
Level: Basement - Storage 3.531m X 2.108m
Level: Basement - Family room 4.242m X 4.699m
Level: Basement - Bedroom 3.327m X 3.632m
Level: Basement - Kitchen 3.15m X 4.572m
Level: Basement - Walk-in closet 2.642m X 2.54m
Level: Basement - Storage 1.321m X 3.327m
Level: Basement - Kitchen 3.404m X 3.15m
Level: Main - Living room 4.445m X 7.036m
Level: Main - Dining room 3.531m X 2.997m
Level: Main - Bedroom 3.404m X 3.683m
Level: Main - Primary bedroom 3.454m X 2.819m
Level: Main - Bedroom 3.073m X 3.454m
Level: Main
SOA_HOUSEKEEPING_ATTRS
- Listing type identifier Idx

Lock your rate with RBC pre-approval
Mortgage rate is for illustrative purposes only. Please check RBC.com/mortgages for the current mortgage rates
$-2,877
/ Month25 Years fixed, 20% down payment, % interest
$
$
$
%
$
%

Schedule a viewing
No obligation or purchase necessary, cancel at any time
Nearby Homes
Real estate & homes for sale nearby



