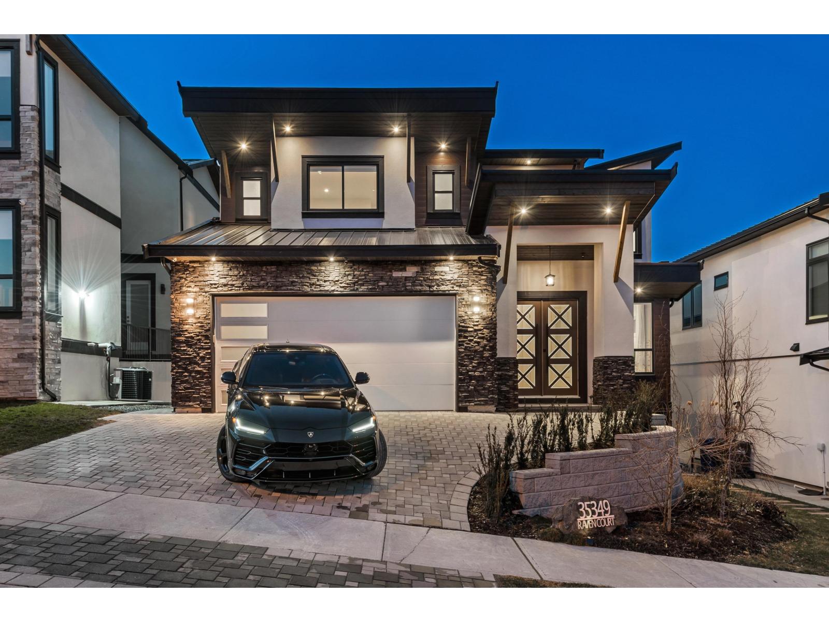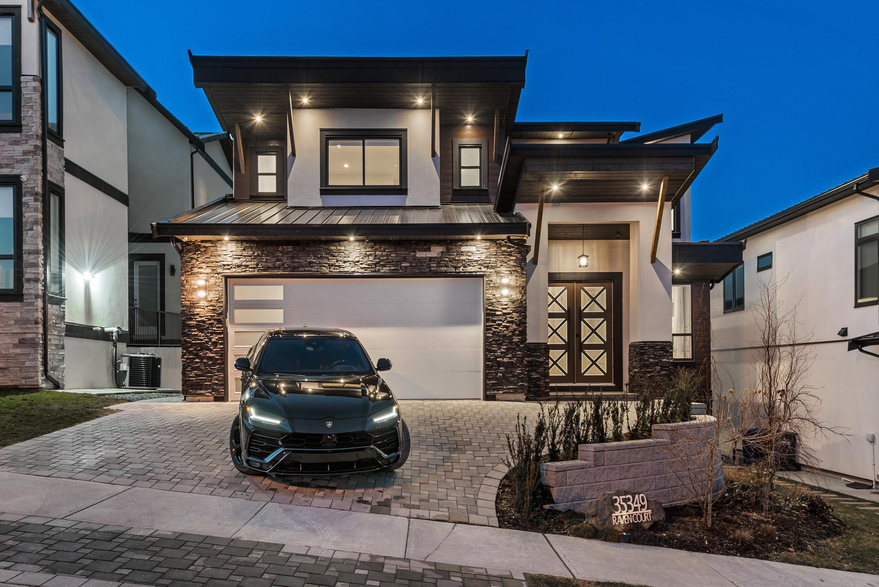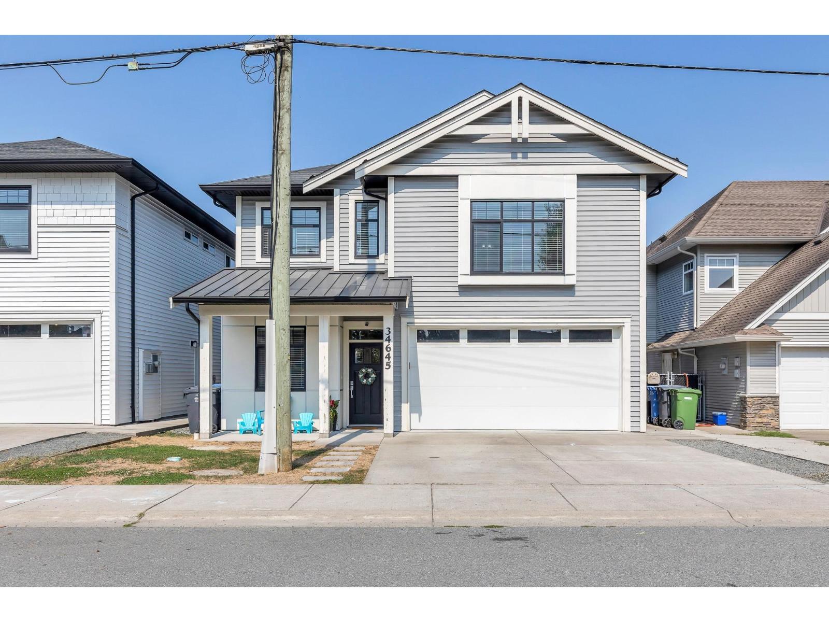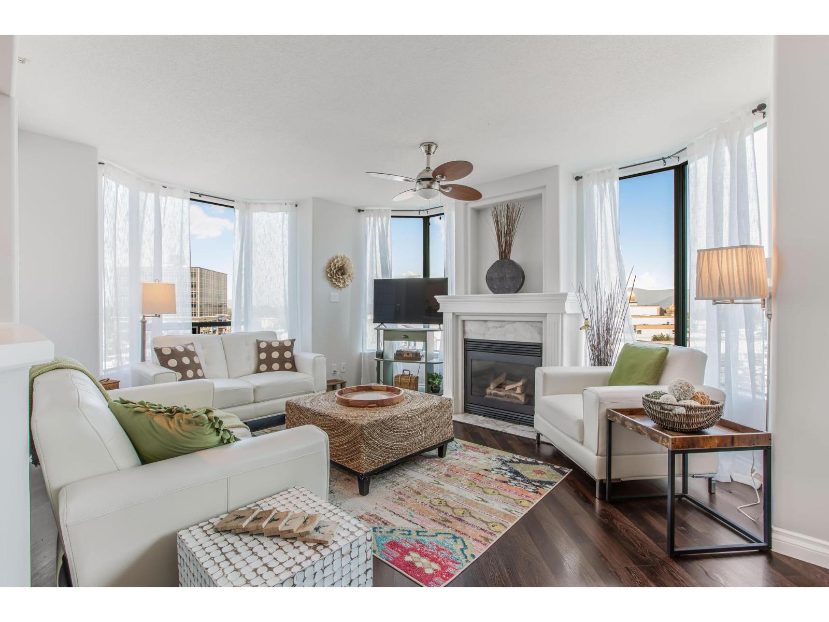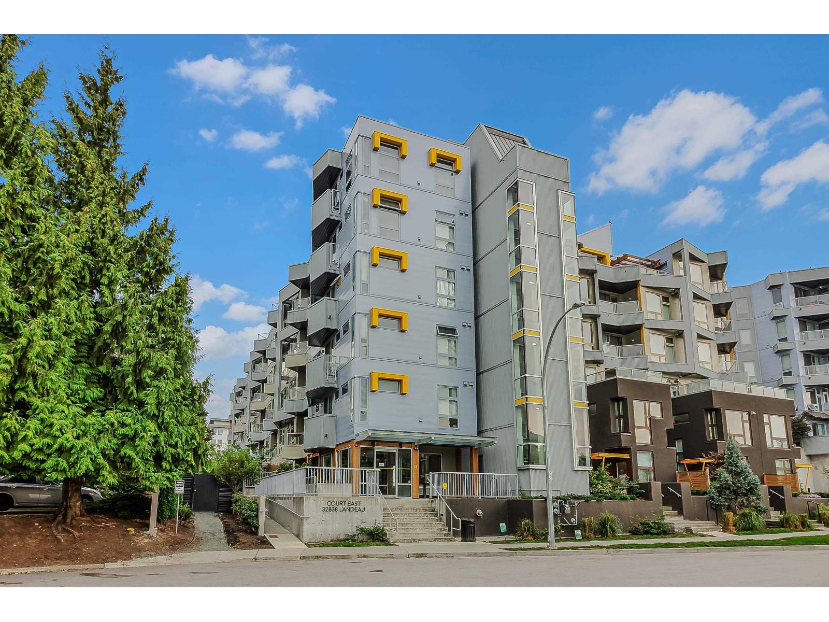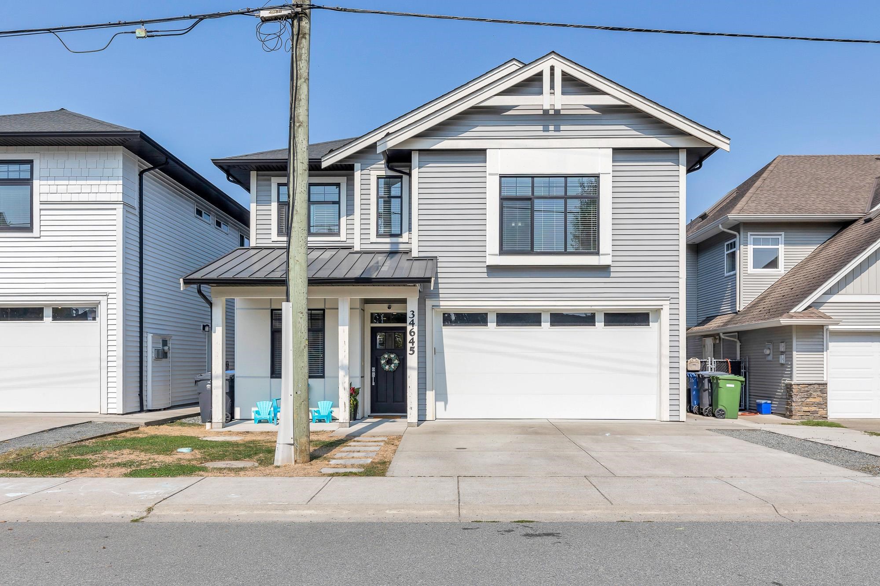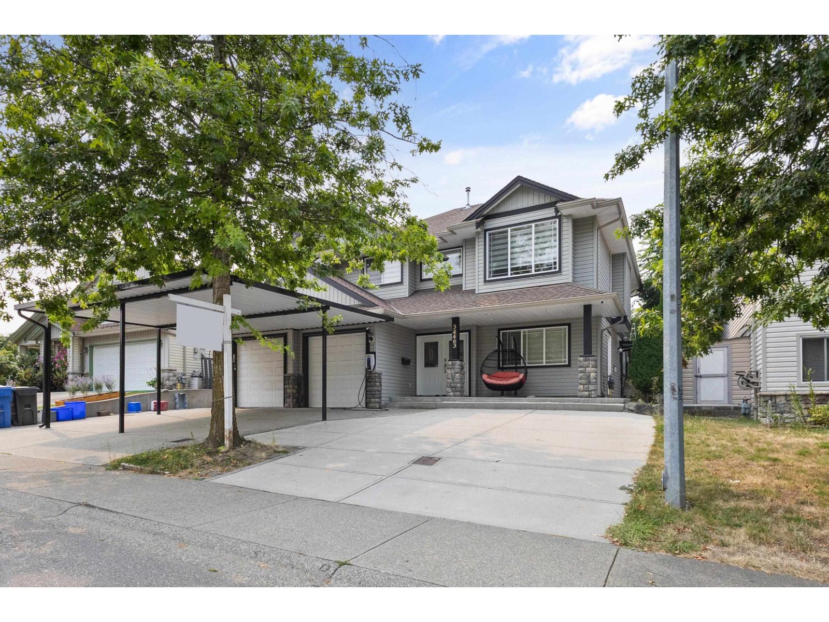- Houseful
- BC
- Abbotsford
- Old Clayburn
- 3223 Chestnut Street
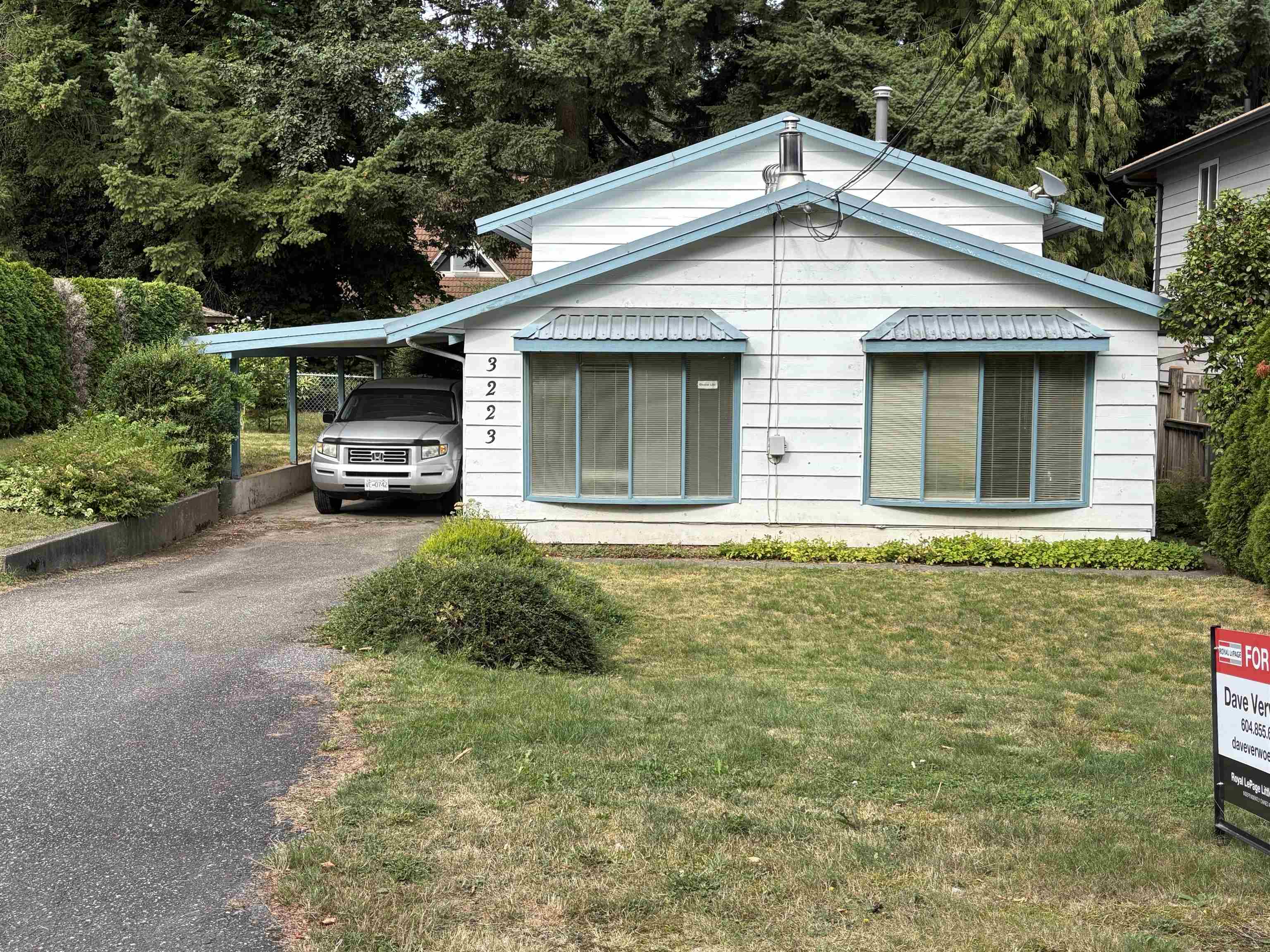
3223 Chestnut Street
3223 Chestnut Street
Highlights
Description
- Home value ($/Sqft)$441/Sqft
- Time on Houseful
- Property typeResidential
- Style3 level split
- Neighbourhood
- CommunityShopping Nearby
- Median school Score
- Year built1978
- Mortgage payment
DESIRABLE Ten Oaks neighbourhood in East Abbotsford. Located on a treed, established and quiet crescent in a highly sought after area with many long term residents, close to Margaret Stenerson French Immersion Elementary and Abbotsford Christian Schools. Nice 3 level split style home with a fully fenced and treed backyard, with a good sized garden shed. A great starter home with 3 bdrms and 2 baths with a huge family room that has outside access. Living room has nice hardwood flooring and a cozy gas fireplace. Also good sized storage room on upper floor, as well as another storage area with workbench on the lower floor. Long life metal roof. Lots of potential here to get into the market in a popular area. Great location with nearby Saddle Park, Clayburn Plaza and EZ access to Hwy 11 Bypass
Home overview
- Heat source Forced air, natural gas
- Sewer/ septic Public sewer, sanitary sewer, storm sewer
- Construction materials
- Foundation
- Roof
- # parking spaces 1
- Parking desc
- # full baths 2
- # total bathrooms 2.0
- # of above grade bedrooms
- Appliances Washer/dryer, dishwasher, refrigerator, stove
- Community Shopping nearby
- Area Bc
- View No
- Water source Public
- Zoning description Rs3
- Lot dimensions 6240.0
- Lot size (acres) 0.14
- Basement information None
- Building size 1804.0
- Mls® # R3039532
- Property sub type Single family residence
- Status Active
- Tax year 2024
- Family room 4.801m X 6.655m
- Primary bedroom 3.556m X 3.962m
Level: Above - Bedroom 2.362m X 3.48m
Level: Above - Bedroom 2.362m X 3.48m
Level: Above - Storage 2.057m X 2.438m
Level: Above - Living room 3.861m X 4.013m
Level: Main - Laundry 2.057m X 2.438m
Level: Main - Kitchen 3.048m X 3.454m
Level: Main - Eating area 2.565m X 2.921m
Level: Main
- Listing type identifier Idx

$-2,122
/ Month





